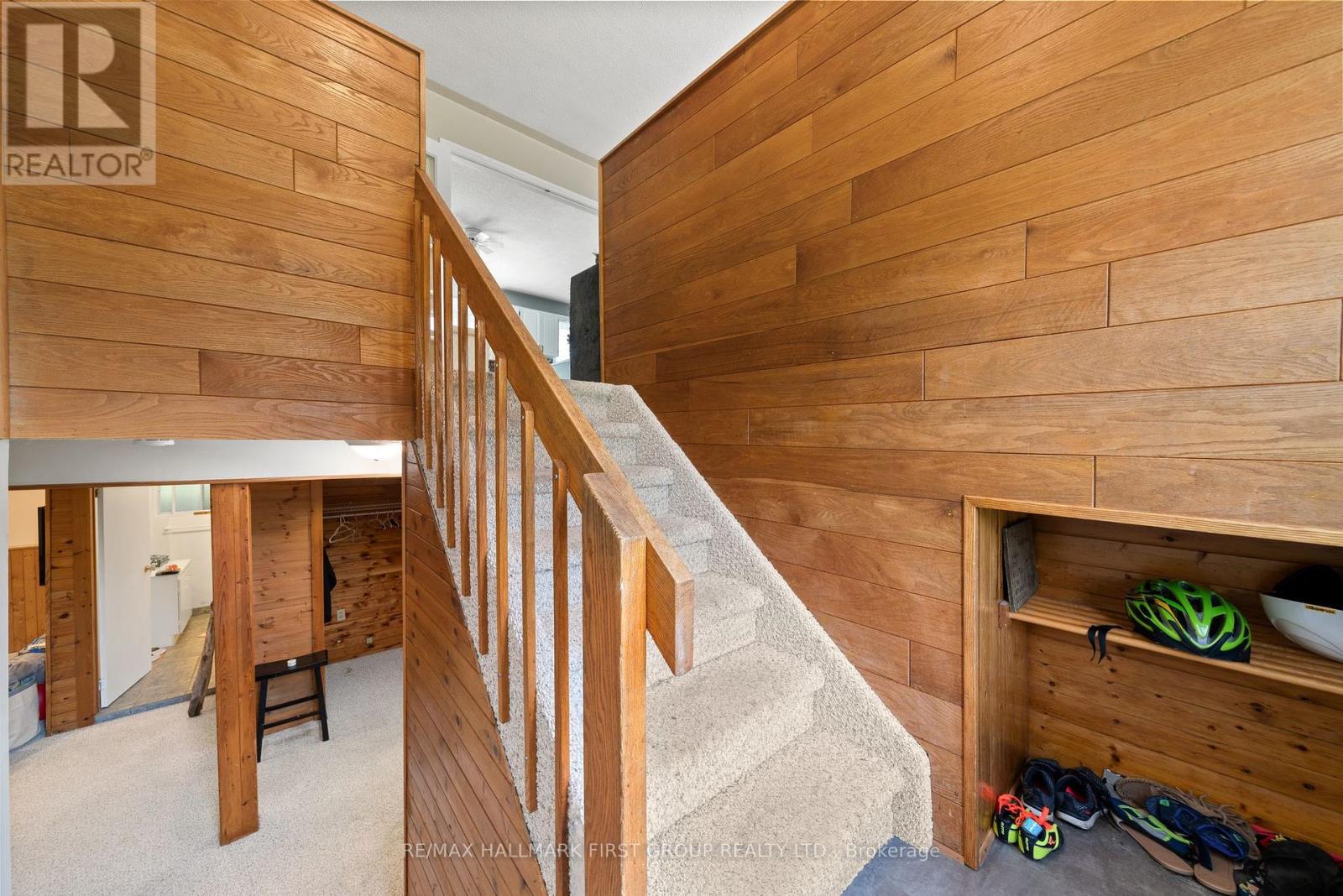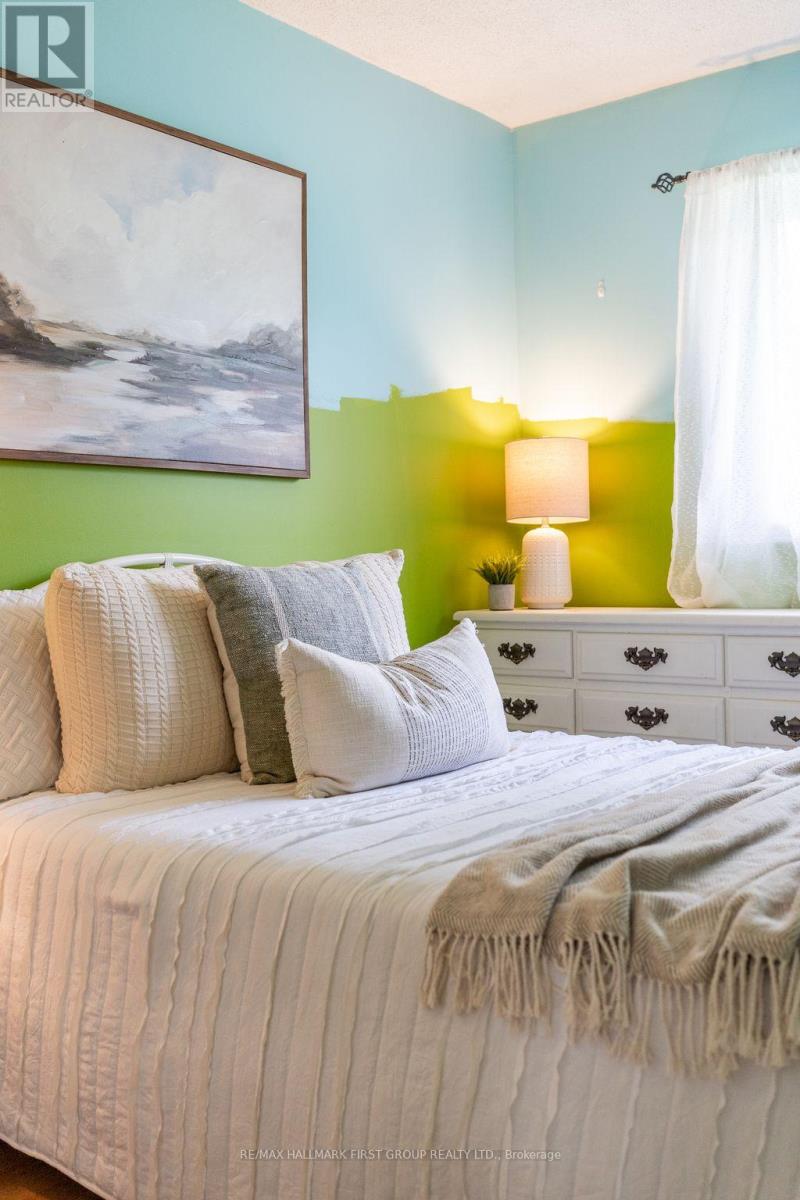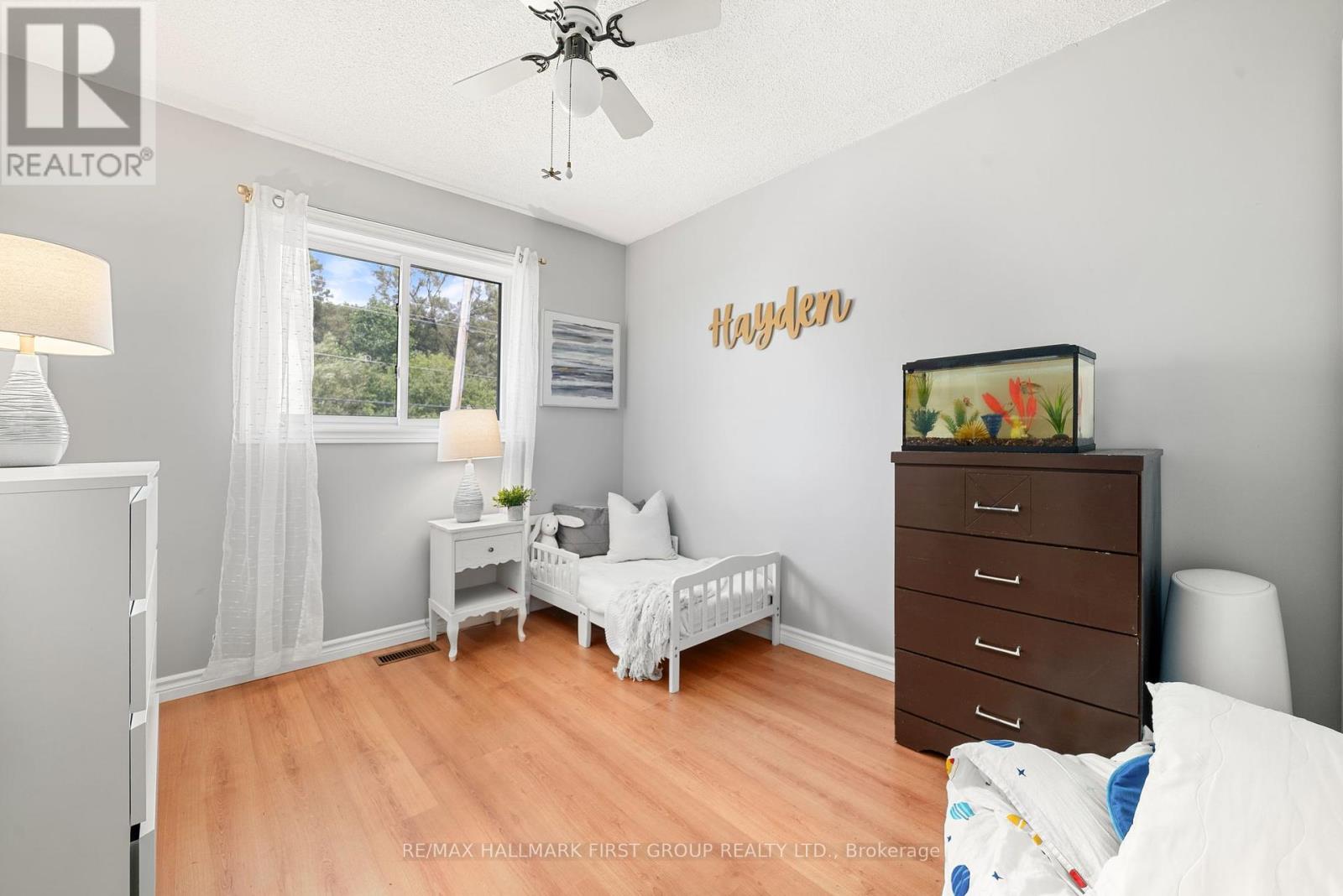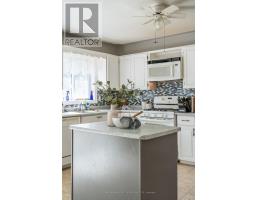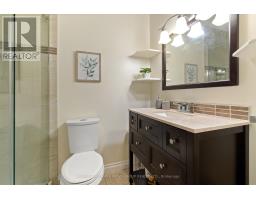5 Bedroom
3 Bathroom
Raised Bungalow
Central Air Conditioning
Forced Air
$649,900
Searching for a spacious family home on a generous lot in town? This charming property might just be the perfect fit, offering ample space for a growing family or those last-minute visitors. Just minutes from the 401, Downtown Brighton & area waterways, this well-cared-for home boasts 3 + 2 bedrooms and 3 bathrooms. The main floor welcomes you with a bright living room, a roomy kitchen with French doors and plenty of storage, overlooking the dinette which flows seamlessly onto a two-tier deck complete with a gazebo and hot tub. The primary suite features its own 3pc. ensuite with a glass enclosed shower, while two additional bedrooms and a full 4-piece bathroom complete the main level. Downstairs, the fully finished lower level provides two more bedrooms, a spacious rec room, and a laundry/utility area with walk-up access to the yard. A detached 24' x 20' garage with a workshop area allows to storage and hobby space. Complete with an oversize, maturely treed lot, this property feels like you are in the country without the commute. (id:47351)
Property Details
|
MLS® Number
|
X9266821 |
|
Property Type
|
Single Family |
|
Community Name
|
Brighton |
|
Features
|
Level |
|
ParkingSpaceTotal
|
5 |
|
Structure
|
Deck, Workshop |
Building
|
BathroomTotal
|
3 |
|
BedroomsAboveGround
|
3 |
|
BedroomsBelowGround
|
2 |
|
BedroomsTotal
|
5 |
|
Appliances
|
Garage Door Opener Remote(s), Dishwasher, Refrigerator, Stove, Window Coverings |
|
ArchitecturalStyle
|
Raised Bungalow |
|
BasementDevelopment
|
Finished |
|
BasementType
|
Full (finished) |
|
ConstructionStyleAttachment
|
Detached |
|
CoolingType
|
Central Air Conditioning |
|
ExteriorFinish
|
Vinyl Siding, Brick |
|
FoundationType
|
Concrete |
|
HeatingFuel
|
Natural Gas |
|
HeatingType
|
Forced Air |
|
StoriesTotal
|
1 |
|
Type
|
House |
|
UtilityWater
|
Municipal Water |
Parking
Land
|
AccessType
|
Year-round Access |
|
Acreage
|
No |
|
Sewer
|
Sanitary Sewer |
|
SizeDepth
|
328 Ft ,6 In |
|
SizeFrontage
|
63 Ft ,6 In |
|
SizeIrregular
|
63.5 X 328.5 Ft |
|
SizeTotalText
|
63.5 X 328.5 Ft|under 1/2 Acre |
|
ZoningDescription
|
R1 |
Rooms
| Level |
Type |
Length |
Width |
Dimensions |
|
Lower Level |
Bedroom 3 |
3.06 m |
3.98 m |
3.06 m x 3.98 m |
|
Lower Level |
Bathroom |
1.82 m |
2.53 m |
1.82 m x 2.53 m |
|
Lower Level |
Bedroom 4 |
4.5 m |
4.07 m |
4.5 m x 4.07 m |
|
Lower Level |
Recreational, Games Room |
5.14 m |
9.02 m |
5.14 m x 9.02 m |
|
Main Level |
Living Room |
4.97 m |
4.55 m |
4.97 m x 4.55 m |
|
Main Level |
Kitchen |
2.86 m |
4.3 m |
2.86 m x 4.3 m |
|
Main Level |
Dining Room |
2.68 m |
4.3 m |
2.68 m x 4.3 m |
|
Main Level |
Primary Bedroom |
3.57 m |
4.3 m |
3.57 m x 4.3 m |
|
Main Level |
Bedroom |
2.84 m |
3.21 m |
2.84 m x 3.21 m |
|
Main Level |
Bedroom |
2.84 m |
3.24 m |
2.84 m x 3.24 m |
|
Main Level |
Bathroom |
2.27 m |
4.3 m |
2.27 m x 4.3 m |
|
Main Level |
Bathroom |
1.54 m |
2.18 m |
1.54 m x 2.18 m |
https://www.realtor.ca/real-estate/27324675/12-baldwin-street-brighton-brighton




