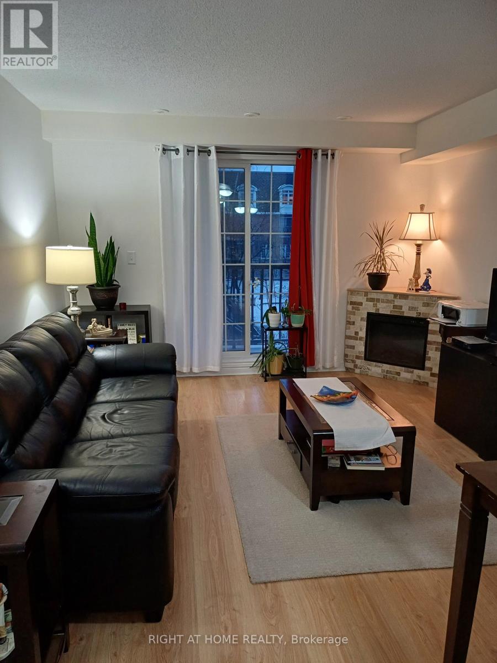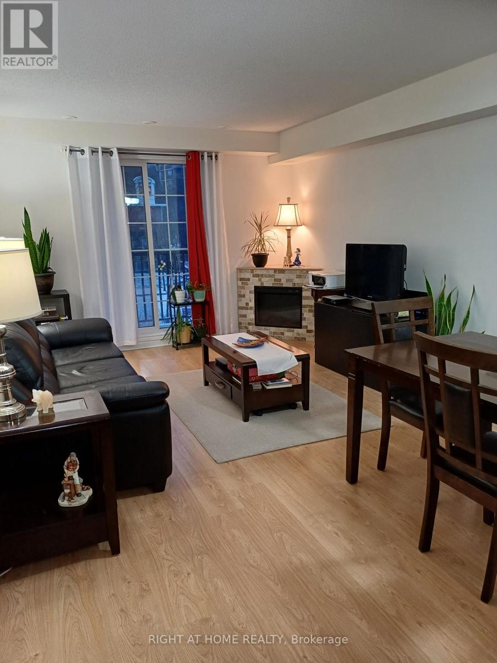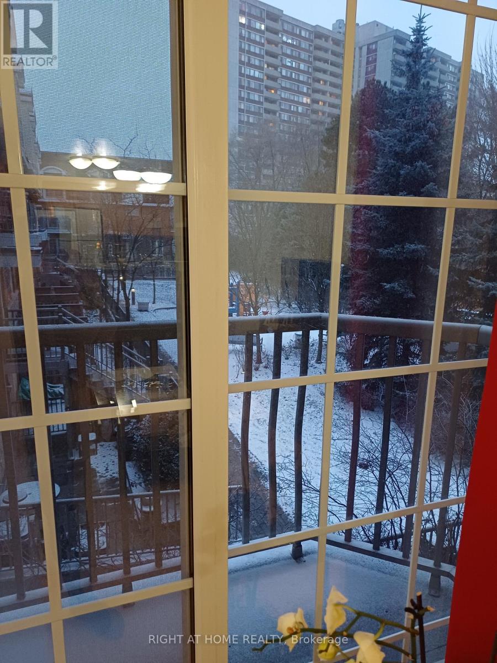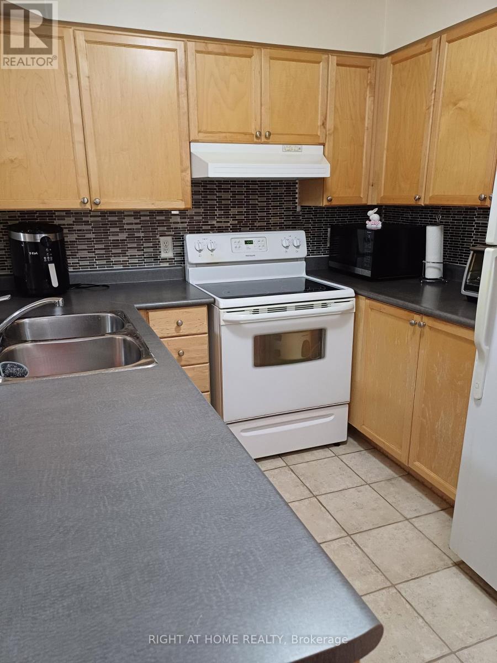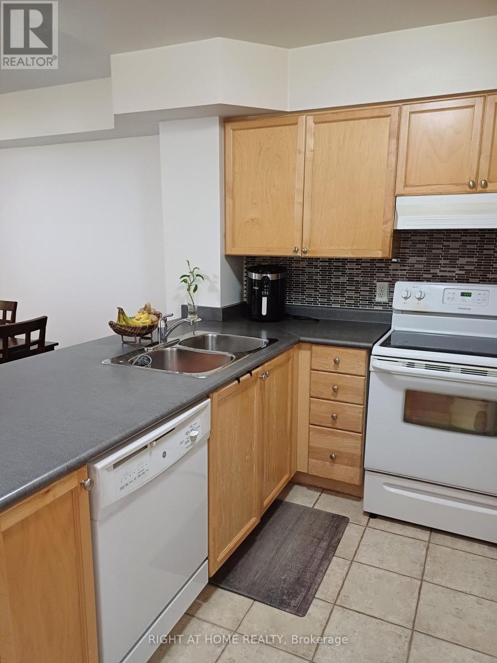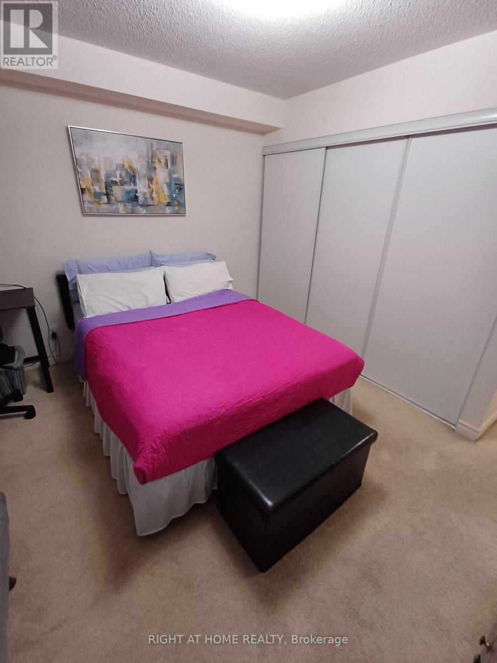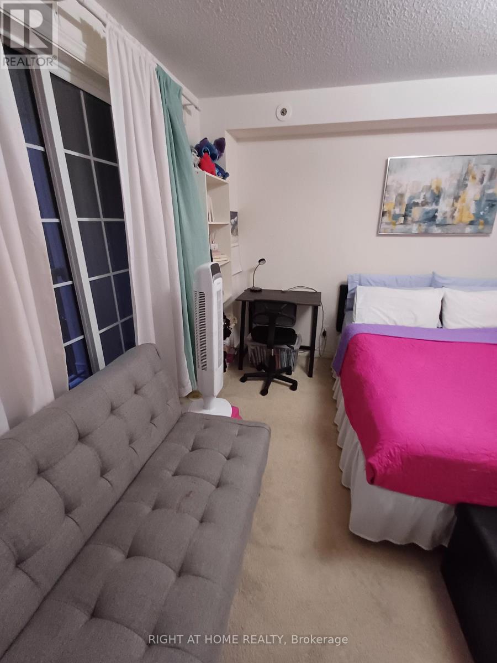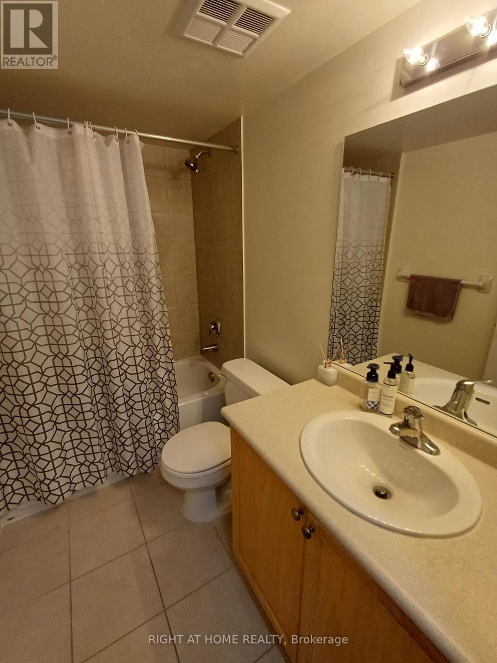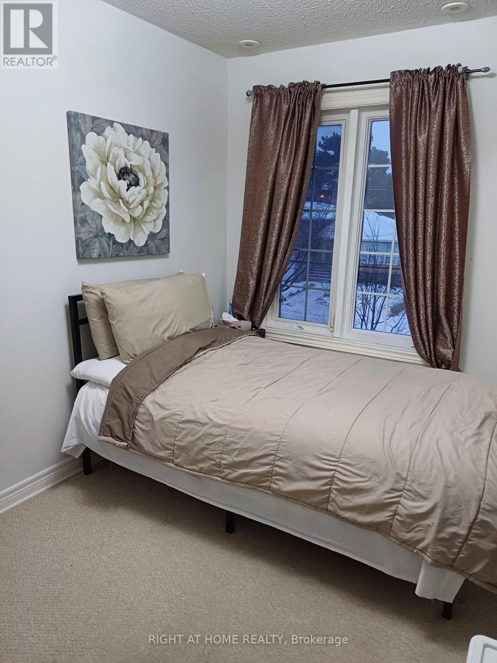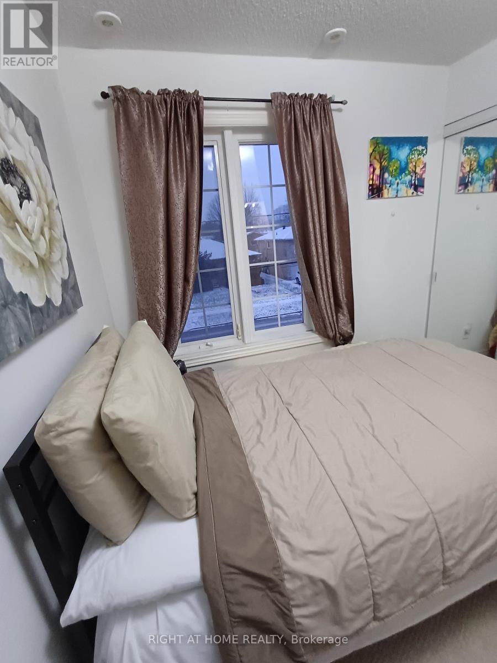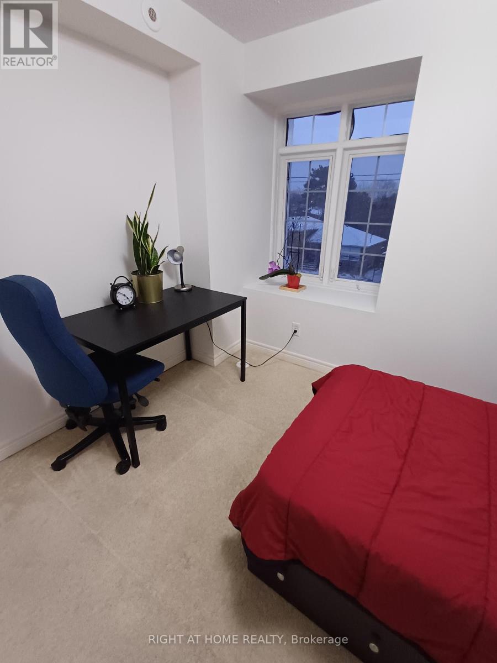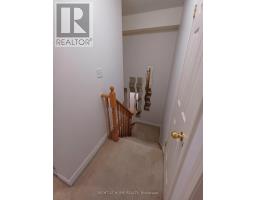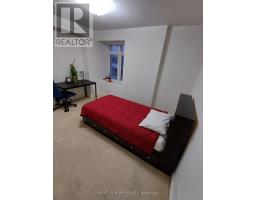12 - 45 Cedarcroft Boulevard Toronto, Ontario M2R 3Y2
3 Bedroom
2 Bathroom
1,200 - 1,399 ft2
Fireplace
Central Air Conditioning
Forced Air
$798,000Maintenance, Insurance, Parking, Water
$619.92 Monthly
Maintenance, Insurance, Parking, Water
$619.92 MonthlyBeautiful Well Maintained Condo Townhouse In Highly Desirable North York Neighborhood! Bright, Spacious. Ensuite Walk-In Laundry; Spacious Closets In Each Room Fee! Lots Of Sun Light W/Floor To Ceiling Windows. Beautiful Green Scenery Of G.Ross Lord Park W/Plenty Of Bbq Areas, Surrounded Tennis Courts, Soccer Fields And Bike Trails! Newly Built Water Park & Playground.. (id:47351)
Property Details
| MLS® Number | C12073066 |
| Property Type | Single Family |
| Neigbourhood | Westminster-Branson |
| Community Name | Westminster-Branson |
| Amenities Near By | Park, Public Transit, Schools |
| Community Features | Pet Restrictions |
| Features | Rolling |
| Parking Space Total | 1 |
Building
| Bathroom Total | 2 |
| Bedrooms Above Ground | 3 |
| Bedrooms Total | 3 |
| Amenities | Visitor Parking |
| Appliances | Dishwasher, Dryer, Stove, Washer, Refrigerator |
| Cooling Type | Central Air Conditioning |
| Exterior Finish | Brick |
| Fireplace Present | Yes |
| Heating Fuel | Natural Gas |
| Heating Type | Forced Air |
| Size Interior | 1,200 - 1,399 Ft2 |
| Type | Row / Townhouse |
Parking
| Underground | |
| Garage |
Land
| Acreage | No |
| Land Amenities | Park, Public Transit, Schools |
Rooms
| Level | Type | Length | Width | Dimensions |
|---|---|---|---|---|
| Main Level | Living Room | 3.04 m | 3.66 m | 3.04 m x 3.66 m |
| Main Level | Dining Room | 3.04 m | 3.66 m | 3.04 m x 3.66 m |
| Main Level | Kitchen | 2.52 m | 2.44 m | 2.52 m x 2.44 m |
| Main Level | Bedroom | 3.41 m | 2.65 m | 3.41 m x 2.65 m |
| Upper Level | Primary Bedroom | 3.6 m | 3.66 m | 3.6 m x 3.66 m |
| Upper Level | Bedroom | 3.66 m | 2.74 m | 3.66 m x 2.74 m |
