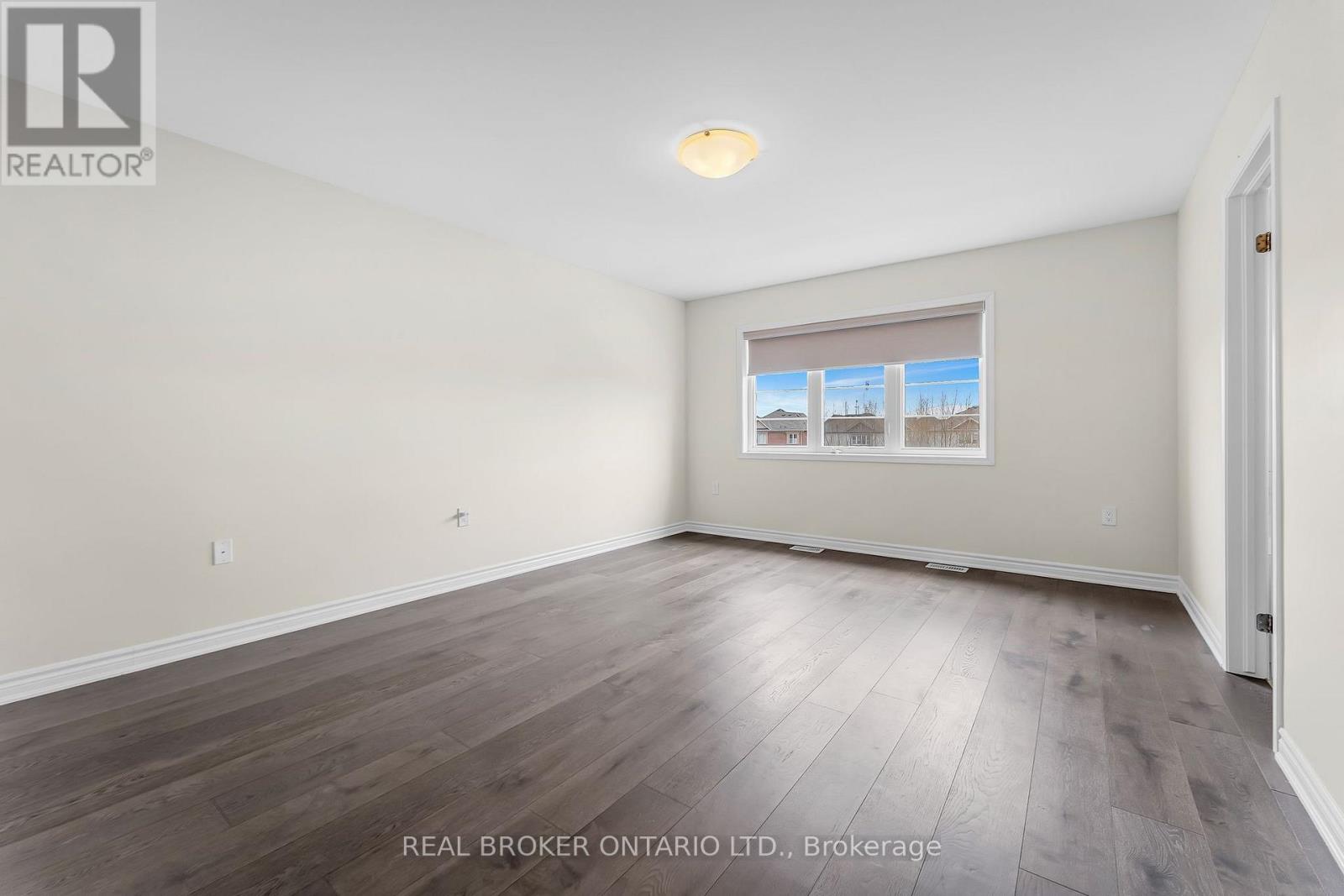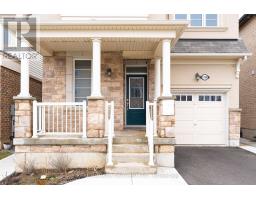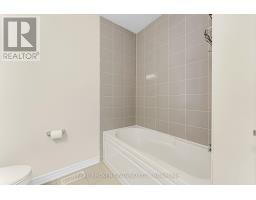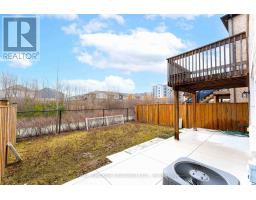4 Bedroom
3 Bathroom
2,000 - 2,500 ft2
Central Air Conditioning
Forced Air
$3,500 Monthly
Ravine lot, Immaculately upgraded detached home with hardwood flooring throughout, large kitchen with granite counters and stainless steel appliances, oak stairs, four bedrooms, primary with ensuite and walk in closet, overlooking ravine, owner to occupy basement unit part time. (id:47351)
Property Details
|
MLS® Number
|
W12081475 |
|
Property Type
|
Single Family |
|
Community Name
|
1032 - FO Ford |
|
Amenities Near By
|
Park, Schools |
|
Features
|
Wooded Area |
|
Parking Space Total
|
2 |
Building
|
Bathroom Total
|
3 |
|
Bedrooms Above Ground
|
4 |
|
Bedrooms Total
|
4 |
|
Age
|
6 To 15 Years |
|
Appliances
|
Central Vacuum, Dishwasher, Dryer, Stove, Washer, Window Coverings, Refrigerator |
|
Basement Features
|
Apartment In Basement |
|
Basement Type
|
N/a |
|
Construction Style Attachment
|
Detached |
|
Cooling Type
|
Central Air Conditioning |
|
Exterior Finish
|
Brick |
|
Flooring Type
|
Hardwood |
|
Foundation Type
|
Poured Concrete |
|
Half Bath Total
|
1 |
|
Heating Fuel
|
Natural Gas |
|
Heating Type
|
Forced Air |
|
Stories Total
|
2 |
|
Size Interior
|
2,000 - 2,500 Ft2 |
|
Type
|
House |
|
Utility Water
|
Municipal Water |
Parking
Land
|
Acreage
|
No |
|
Land Amenities
|
Park, Schools |
|
Sewer
|
Sanitary Sewer |
|
Size Total Text
|
Under 1/2 Acre |
Rooms
| Level |
Type |
Length |
Width |
Dimensions |
|
Second Level |
Primary Bedroom |
3.6 m |
5.3 m |
3.6 m x 5.3 m |
|
Second Level |
Bedroom 2 |
3.2 m |
3 m |
3.2 m x 3 m |
|
Second Level |
Bedroom 3 |
3.5 m |
3 m |
3.5 m x 3 m |
|
Second Level |
Bedroom 4 |
3.2 m |
3.1 m |
3.2 m x 3.1 m |
|
Main Level |
Living Room |
3.5 m |
4.9 m |
3.5 m x 4.9 m |
|
Main Level |
Kitchen |
3.05 m |
2.74 m |
3.05 m x 2.74 m |
|
Main Level |
Dining Room |
3.5 m |
3.4 m |
3.5 m x 3.4 m |
|
Main Level |
Den |
2.1 m |
2.7 m |
2.1 m x 2.7 m |
|
Ground Level |
Eating Area |
3.05 m |
4 m |
3.05 m x 4 m |
Utilities
|
Cable
|
Available |
|
Sewer
|
Installed |
https://www.realtor.ca/real-estate/28164948/1194-duignan-crescent-milton-1032-fo-ford-1032-fo-ford




















































