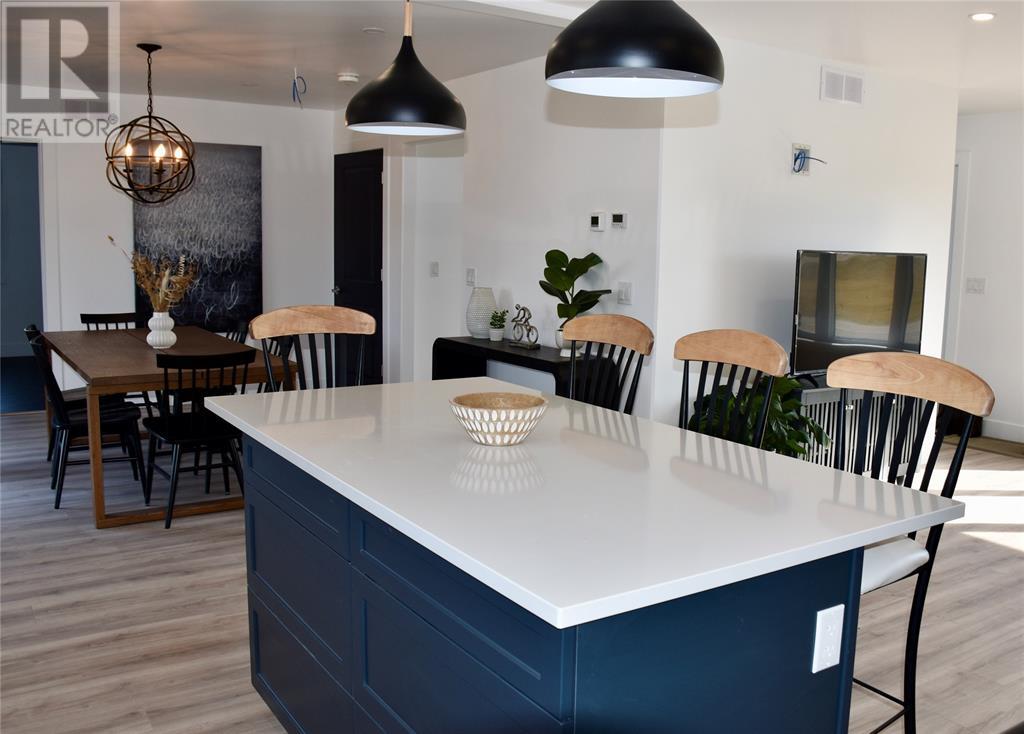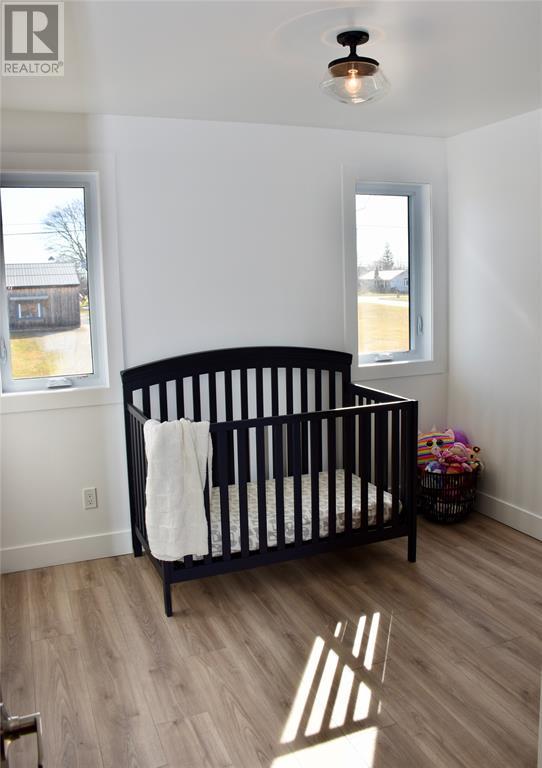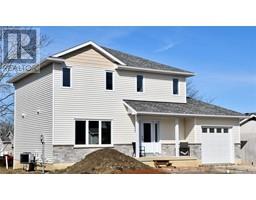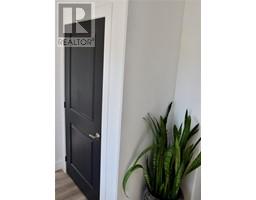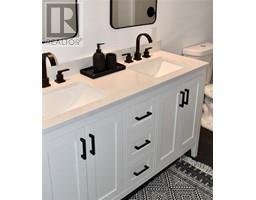3 Bedroom
3 Bathroom
Central Air Conditioning
Forced Air, Furnace
Waterfront Nearby
$639,800
Nestled in the heart of this scenic riverside community, this stunning newly built home offers the perfect blend of comfort & convenience. Steps from a premier golf course, state-of-the-art sports complex with two ice rinks, an Olympic-sized pool, & a fully equipped gym, this location truly has it all. Enjoy easy access to a boat launch, local museum, & a river trail for outdoor adventures. This home features 3 generously sized bedrooms, including a master suite with a private ensuite, as well as a beautiful bathroom with double sinks. The open-concept main level seamlessly integrates kitchen, living, & dining areas, creating a bright & welcoming space. Mudroom & laundry have direct access to the attached garage enhancing everyday functionality. The basement is framed for a 4th bedroom & large rec room & rough-in for 4th bathroom. By closing, the concrete driveway and front walkway will be completed, the lawn will be seeded, and an 8' x 10' deck will be added at the back of the home. (id:47351)
Property Details
|
MLS® Number
|
25006448 |
|
Property Type
|
Single Family |
|
Features
|
Golf Course/parkland, Concrete Driveway |
|
Water Front Type
|
Waterfront Nearby |
Building
|
Bathroom Total
|
3 |
|
Bedrooms Above Ground
|
3 |
|
Bedrooms Total
|
3 |
|
Appliances
|
Dishwasher, Microwave, Refrigerator, Stove |
|
Constructed Date
|
2025 |
|
Construction Style Attachment
|
Detached |
|
Cooling Type
|
Central Air Conditioning |
|
Exterior Finish
|
Aluminum/vinyl, Stone |
|
Flooring Type
|
Ceramic/porcelain, Laminate |
|
Foundation Type
|
Concrete |
|
Half Bath Total
|
1 |
|
Heating Fuel
|
Natural Gas |
|
Heating Type
|
Forced Air, Furnace |
|
Stories Total
|
2 |
|
Type
|
House |
Parking
Land
|
Acreage
|
No |
|
Size Irregular
|
56x76.61 |
|
Size Total Text
|
56x76.61 |
|
Zoning Description
|
R1 3 |
Rooms
| Level |
Type |
Length |
Width |
Dimensions |
|
Second Level |
4pc Bathroom |
|
|
Measurements not available |
|
Second Level |
3pc Ensuite Bath |
|
|
Measurements not available |
|
Second Level |
Bedroom |
|
|
10.11 x 10.10 |
|
Second Level |
Bedroom |
|
|
14 x 9 |
|
Second Level |
Primary Bedroom |
|
|
15.5 x 14 |
|
Lower Level |
Bedroom |
|
|
13.11 x 12.1 |
|
Lower Level |
Recreation Room |
|
|
22.11 x 12.9 |
|
Main Level |
2pc Bathroom |
|
|
Measurements not available |
|
Main Level |
Living Room |
|
|
16 x 14 |
|
Main Level |
Kitchen/dining Room |
|
|
28 x 14 |
https://www.realtor.ca/real-estate/28063086/1193-emily-street-moore-township

