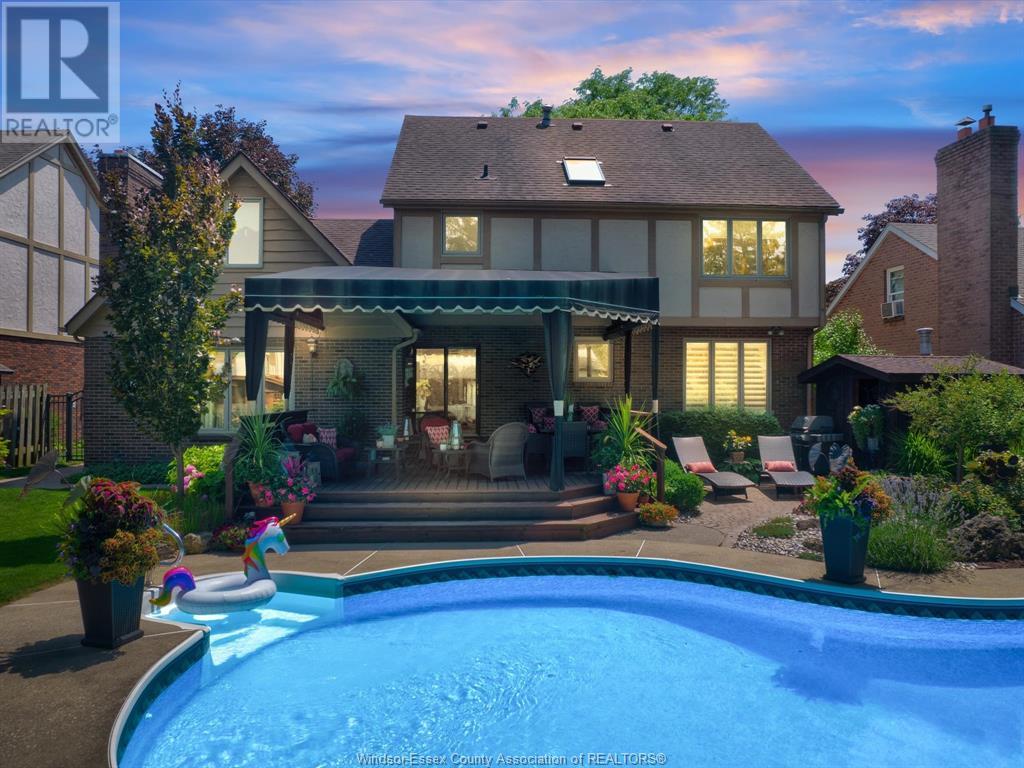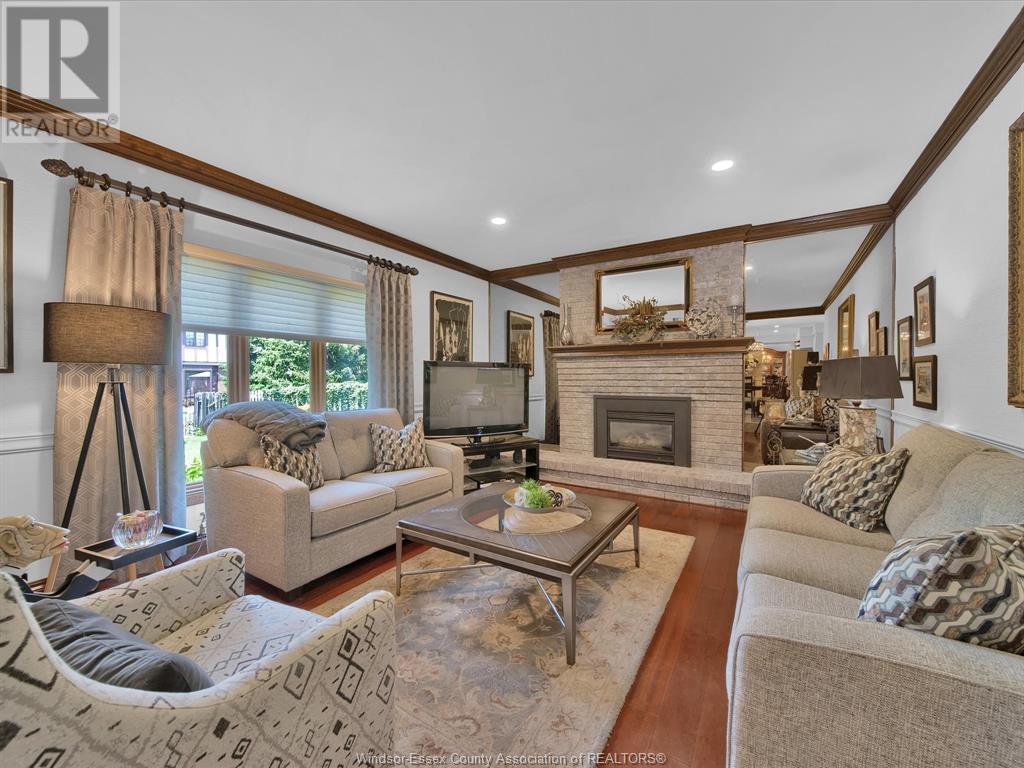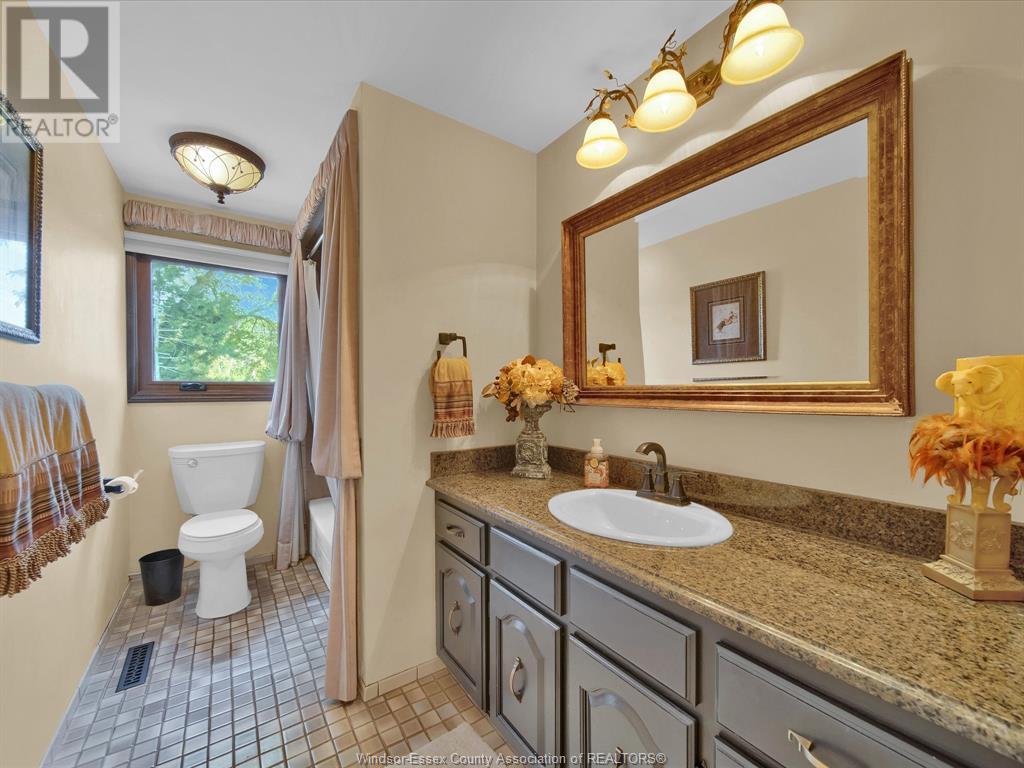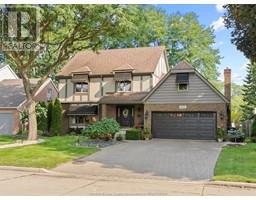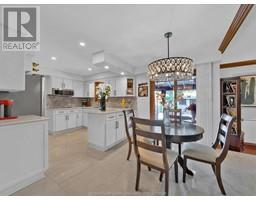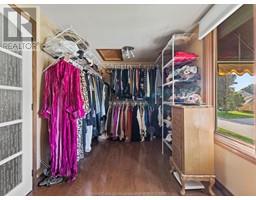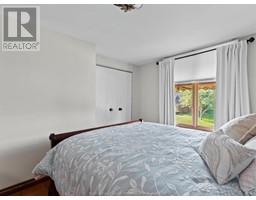4 Bedroom
3 Bathroom
Fireplace
Inground Pool
Central Air Conditioning
Forced Air, Furnace
Landscaped
$1,049,999
EXCLUSIVE ST. MARY'S GATE LOCATION - RENOVATED WELL MAINTAINED 4 BED 3 BATH 2 STY HOME, 2 CAR ATTACHED GARAGE, PROFESSIONALLY LANDSCAPED, LARGE (18X14) COVERED PORCH W/ CUSTOM AWNING, KIDNEY SHAPED INGROUND POOL (NEW HEATER 21 LINER 20), UPDATED KITCHEN W/ QUARTZ COUNTERS, NEW DISHWASHER, LIVING W/ GAS FIREPLACE, OVERSIZED MASTER BED W/ HUGE WALK IN, LARGE RESORT STYLE ENSUITE WITH SKYLIGHT OTHER UPDATES INCLUDE NEW GARAGE DOORS, NEW WASHER/DRYER EXTERIOR PAINTED, ANDERSEN WINDOWS, FURNACE, RECENTLY PAINTED THROUGHOUT, CALL TO VIEW THIS BEAUTIFUL HOME TODAY. (id:47351)
Property Details
|
MLS® Number
|
24019910 |
|
Property Type
|
Single Family |
|
Features
|
Double Width Or More Driveway, Finished Driveway, Front Driveway, Interlocking Driveway |
|
PoolFeatures
|
Pool Equipment |
|
PoolType
|
Inground Pool |
Building
|
BathroomTotal
|
3 |
|
BedroomsAboveGround
|
4 |
|
BedroomsTotal
|
4 |
|
Appliances
|
Cooktop, Dishwasher, Dryer, Microwave, Oven |
|
ConstructionStyleAttachment
|
Detached |
|
CoolingType
|
Central Air Conditioning |
|
ExteriorFinish
|
Brick, Concrete/stucco |
|
FireplaceFuel
|
Gas |
|
FireplacePresent
|
Yes |
|
FireplaceType
|
Insert |
|
FlooringType
|
Ceramic/porcelain, Hardwood |
|
FoundationType
|
Block, Concrete |
|
HalfBathTotal
|
1 |
|
HeatingFuel
|
Natural Gas |
|
HeatingType
|
Forced Air, Furnace |
|
StoriesTotal
|
2 |
|
Type
|
House |
Parking
Land
|
Acreage
|
No |
|
FenceType
|
Fence |
|
LandscapeFeatures
|
Landscaped |
|
SizeIrregular
|
60.23xirreg |
|
SizeTotalText
|
60.23xirreg |
|
ZoningDescription
|
Res |
Rooms
| Level |
Type |
Length |
Width |
Dimensions |
|
Second Level |
4pc Bathroom |
|
|
Measurements not available |
|
Second Level |
5pc Ensuite Bath |
|
|
Measurements not available |
|
Second Level |
Bedroom |
|
|
Measurements not available |
|
Second Level |
Bedroom |
|
|
Measurements not available |
|
Second Level |
Bedroom |
|
|
Measurements not available |
|
Second Level |
Mud Room |
|
|
Measurements not available |
|
Main Level |
2pc Bathroom |
|
|
Measurements not available |
|
Main Level |
Eating Area |
|
|
Measurements not available |
|
Main Level |
Family Room |
|
|
Measurements not available |
|
Main Level |
Living Room |
|
|
Measurements not available |
|
Main Level |
Dining Room |
|
|
Measurements not available |
|
Main Level |
Kitchen |
|
|
Measurements not available |
|
Main Level |
Foyer |
|
|
Measurements not available |
https://www.realtor.ca/real-estate/27347130/1190-beals-windsor
