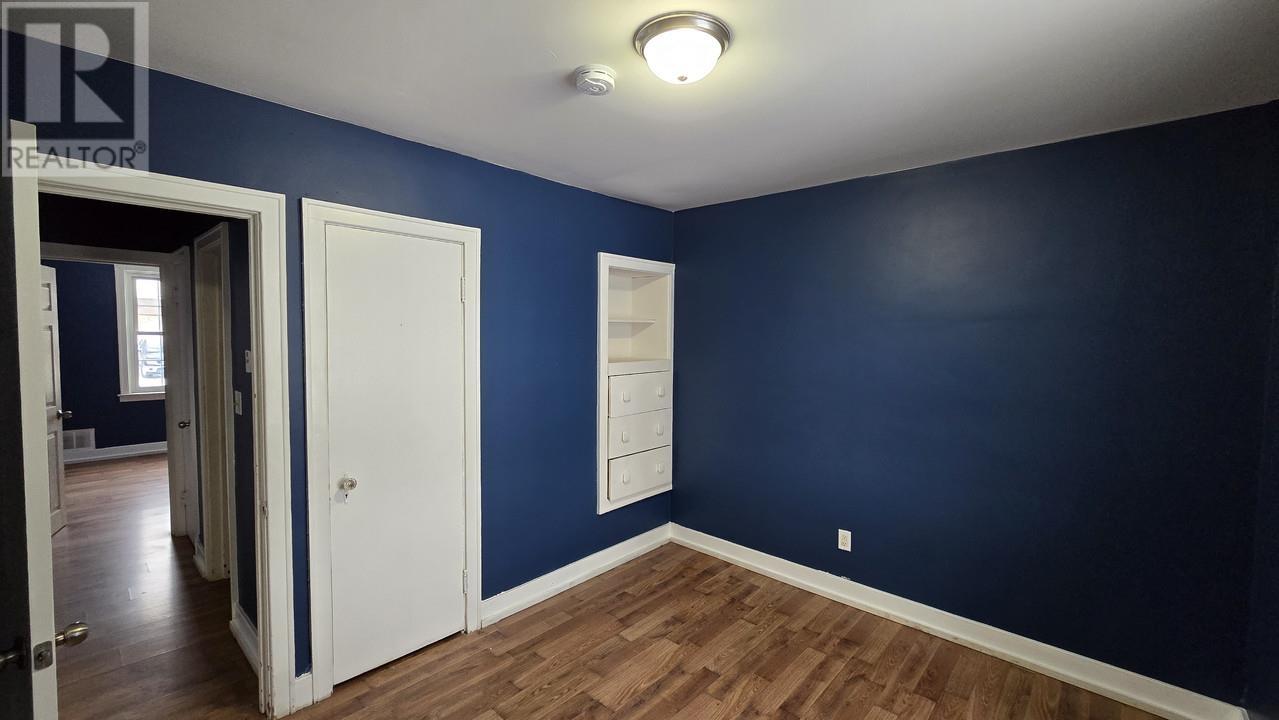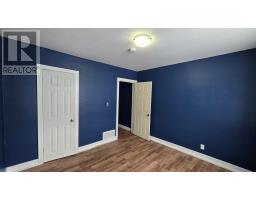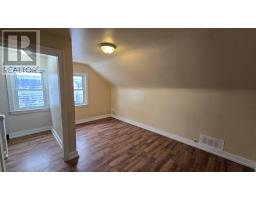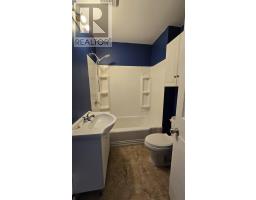4 Bedroom
2 Bathroom
1350 sqft
Forced Air
$239,900
Welcome to 119 Wallace Terrace. Recently updated 1.5 story brick home nestled in the west end location. Boasting 4 bedrooms and 2 bathrooms, this residence offers ample space for a growing family. The poured concrete full basement provides additional storage or potential living space. This home also features large rear sundeck, perfect for entertaining. With forced air and natural gas heating, comfort and efficiency are assured year-round. Don't miss the opportunity to make your new home. Schedule your viewing today! (id:47351)
Property Details
|
MLS® Number
|
SM250142 |
|
Property Type
|
Single Family |
|
Community Name
|
Sault Ste Marie |
|
Features
|
Crushed Stone Driveway |
Building
|
BathroomTotal
|
2 |
|
BedroomsAboveGround
|
4 |
|
BedroomsTotal
|
4 |
|
Age
|
Over 26 Years |
|
Appliances
|
None |
|
BasementType
|
Full |
|
ConstructionStyleAttachment
|
Detached |
|
ExteriorFinish
|
Brick |
|
HeatingFuel
|
Natural Gas |
|
HeatingType
|
Forced Air |
|
StoriesTotal
|
2 |
|
SizeInterior
|
1350 Sqft |
Parking
Land
|
Acreage
|
No |
|
SizeFrontage
|
41.0000 |
|
SizeIrregular
|
41 X 120 |
|
SizeTotalText
|
41 X 120|under 1/2 Acre |
Rooms
| Level |
Type |
Length |
Width |
Dimensions |
|
Second Level |
Primary Bedroom |
|
|
16 x 14 |
|
Second Level |
Bedroom |
|
|
11 x 9 |
|
Second Level |
Office |
|
|
15 x 7 |
|
Second Level |
Bathroom |
|
|
4 PCE |
|
Main Level |
Living Room |
|
|
18 x 12 |
|
Main Level |
Kitchen |
|
|
11 x 12 |
|
Main Level |
Bedroom |
|
|
11 x 10 |
|
Main Level |
Bedroom |
|
|
11 x 9 |
|
Main Level |
Bathroom |
|
|
4 PCE |
Utilities
|
Cable
|
Available |
|
Electricity
|
Available |
|
Natural Gas
|
Available |
|
Telephone
|
Available |
https://www.realtor.ca/real-estate/27826012/119-wallace-ter-sault-ste-marie-sault-ste-marie




































