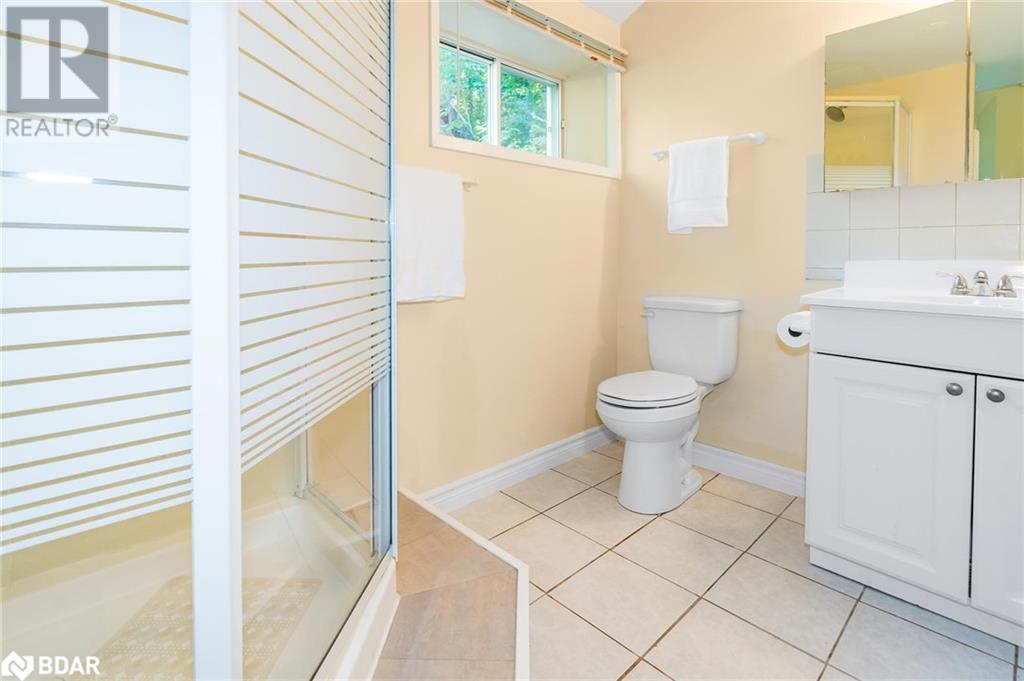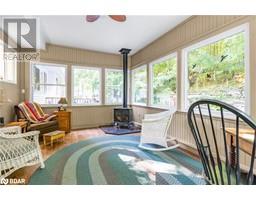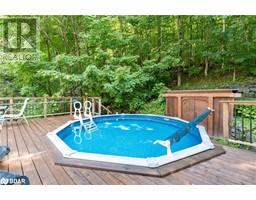4 Bedroom
3 Bathroom
2678 sqft
Bungalow
Fireplace
Above Ground Pool
None
Baseboard Heaters
$799,900
Top 5 Reasons You Will Love This Home: 1) Located in the coveted Thunder Beach neighbourhood, offering convenient beach access to enjoy throughout the warmer months 2) Beautifully landscaped private yard with perennial gardens, a large deck, and an inviting above-ground pool providing an excellent atmosphere for relaxation and enjoyment 3) 3+1 bedrooms and three bathrooms, alongside an exceptional sunroom, ideal for family living or hosting guests 4) In-law suite potential provided by a fully finished basement with a separate entrance, perfect for multi-generational living, hosting guests, or as an additional rental income 5) Just a short walk to some of Tiny's most popular sandy beaches and a nearby restaurant, creating the ultimate beachside living experience. 2,678 fin.sq.ft. Age 35. Visit our website for more detailed information. (id:47351)
Property Details
|
MLS® Number
|
40639904 |
|
Property Type
|
Single Family |
|
AmenitiesNearBy
|
Beach |
|
CommunityFeatures
|
Quiet Area |
|
EquipmentType
|
None |
|
Features
|
Paved Driveway, Country Residential, In-law Suite |
|
ParkingSpaceTotal
|
10 |
|
PoolType
|
Above Ground Pool |
|
RentalEquipmentType
|
None |
Building
|
BathroomTotal
|
3 |
|
BedroomsAboveGround
|
3 |
|
BedroomsBelowGround
|
1 |
|
BedroomsTotal
|
4 |
|
Appliances
|
Dishwasher, Dryer, Refrigerator, Stove, Washer, Garage Door Opener, Hot Tub |
|
ArchitecturalStyle
|
Bungalow |
|
BasementDevelopment
|
Finished |
|
BasementType
|
Full (finished) |
|
ConstructedDate
|
1989 |
|
ConstructionStyleAttachment
|
Detached |
|
CoolingType
|
None |
|
ExteriorFinish
|
Stone, Vinyl Siding |
|
FireplacePresent
|
Yes |
|
FireplaceTotal
|
3 |
|
FoundationType
|
Block |
|
HeatingFuel
|
Natural Gas |
|
HeatingType
|
Baseboard Heaters |
|
StoriesTotal
|
1 |
|
SizeInterior
|
2678 Sqft |
|
Type
|
House |
|
UtilityWater
|
Drilled Well |
Parking
Land
|
Acreage
|
No |
|
LandAmenities
|
Beach |
|
Sewer
|
Septic System |
|
SizeDepth
|
150 Ft |
|
SizeFrontage
|
100 Ft |
|
SizeTotalText
|
Under 1/2 Acre |
|
ZoningDescription
|
Rc |
Rooms
| Level |
Type |
Length |
Width |
Dimensions |
|
Basement |
Laundry Room |
|
|
7'4'' x 7'0'' |
|
Basement |
3pc Bathroom |
|
|
Measurements not available |
|
Basement |
Bedroom |
|
|
11'4'' x 10'3'' |
|
Basement |
Family Room |
|
|
14'10'' x 14'7'' |
|
Basement |
Recreation Room |
|
|
26'1'' x 12'8'' |
|
Main Level |
4pc Bathroom |
|
|
Measurements not available |
|
Main Level |
Bedroom |
|
|
9'11'' x 9'5'' |
|
Main Level |
Bedroom |
|
|
11'1'' x 10'4'' |
|
Main Level |
Full Bathroom |
|
|
Measurements not available |
|
Main Level |
Primary Bedroom |
|
|
13'9'' x 11'6'' |
|
Main Level |
Sunroom |
|
|
16'6'' x 12'2'' |
|
Main Level |
Living Room |
|
|
17'1'' x 15'3'' |
|
Main Level |
Eat In Kitchen |
|
|
18'1'' x 13'5'' |
https://www.realtor.ca/real-estate/27385588/119-silver-birch-drive-tiny
















































