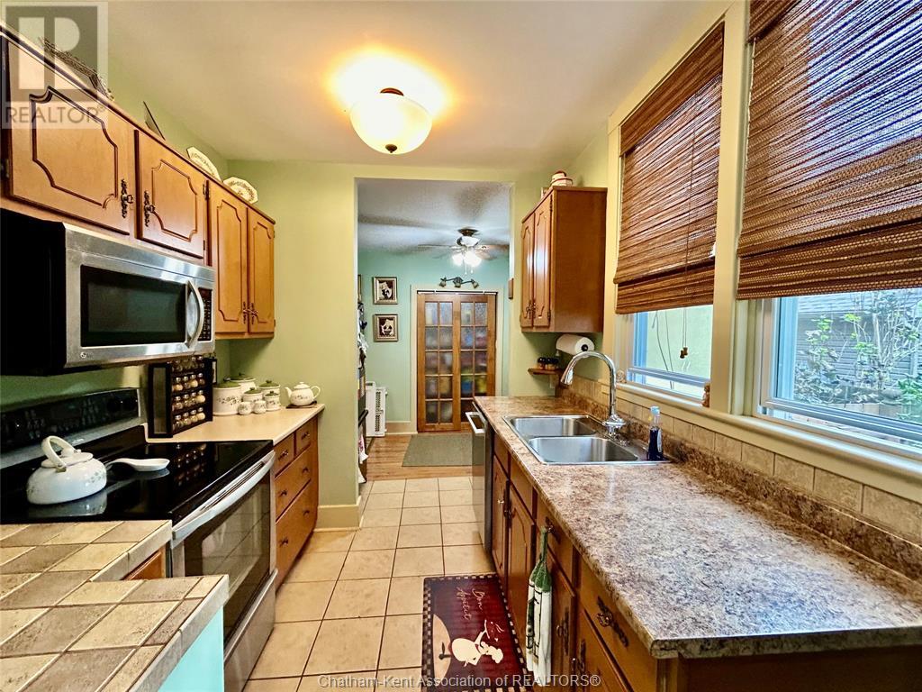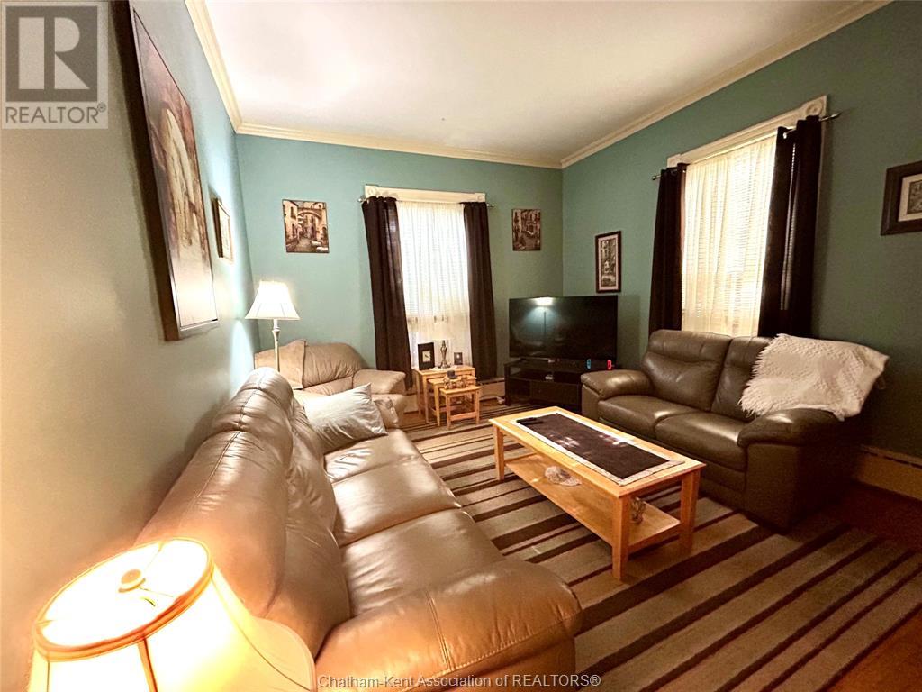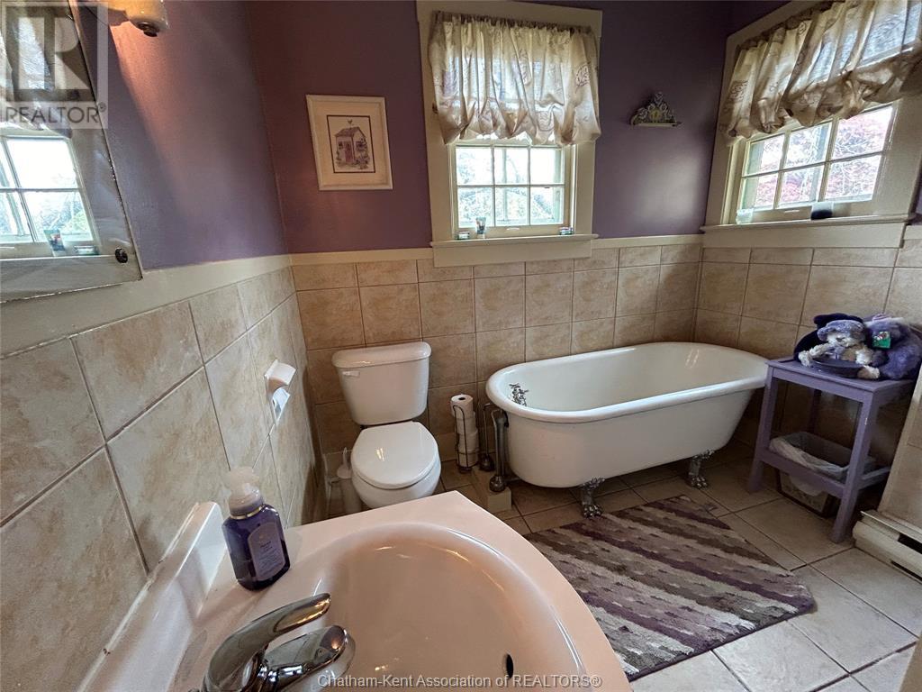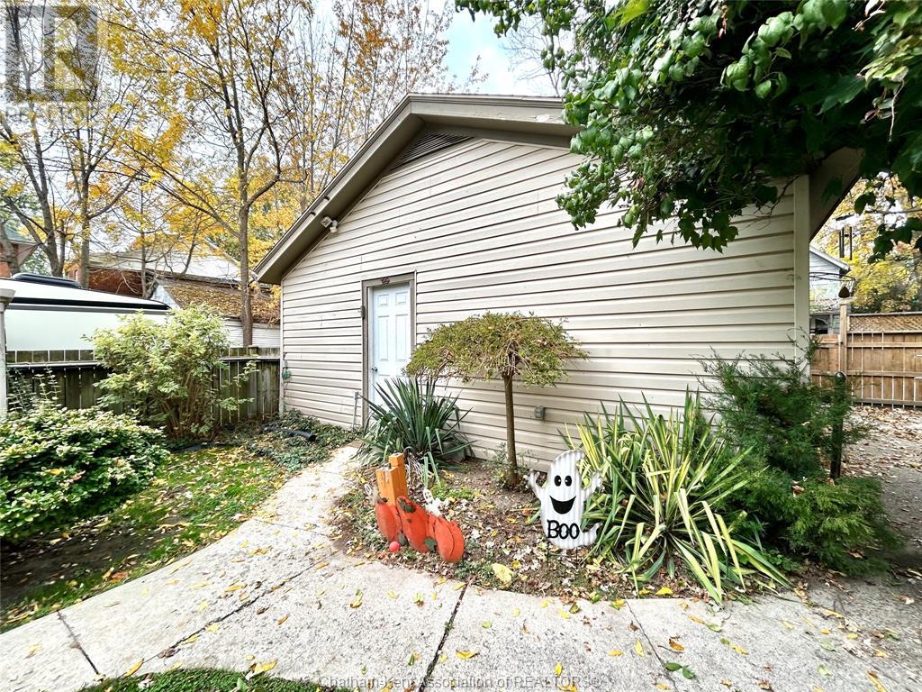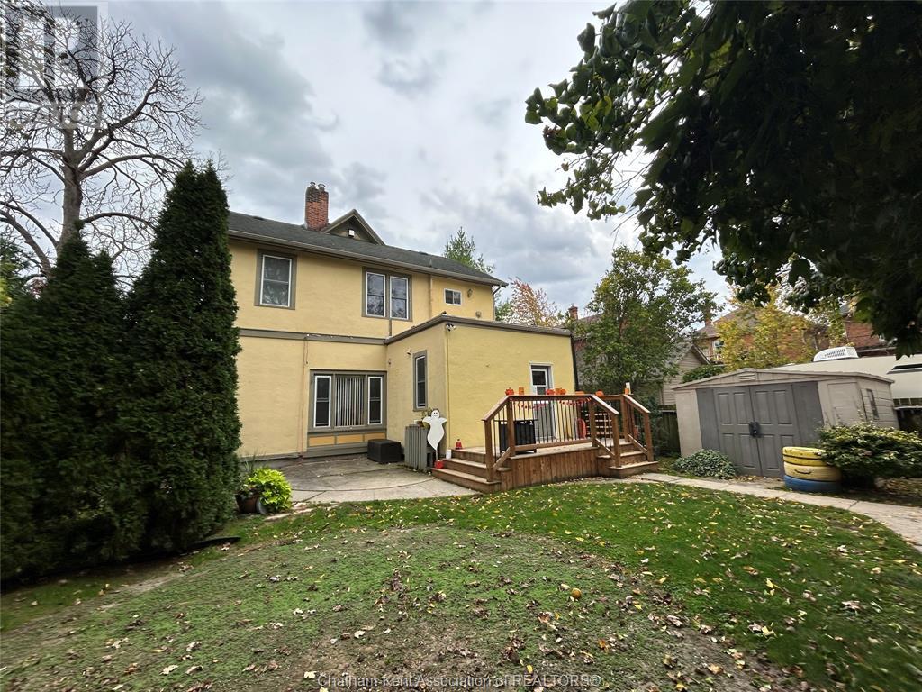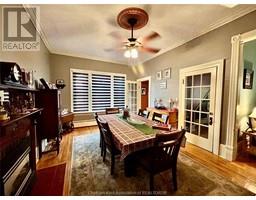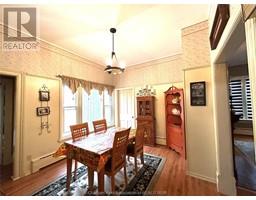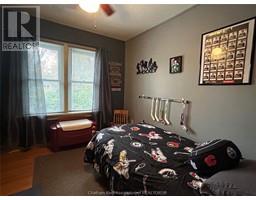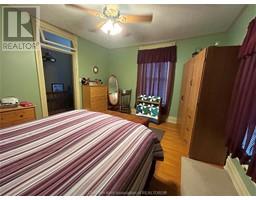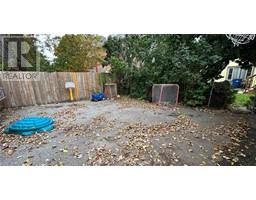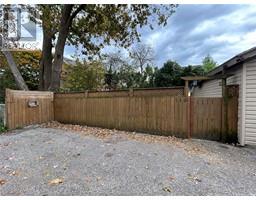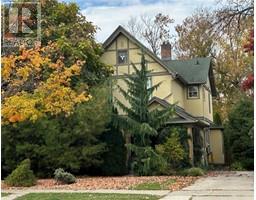5 Bedroom
2 Bathroom
Fireplace
Boiler
Landscaped
$459,900
YOU WILL FALL IN LOVE WITH THE OLD WORLD CHARM & GRACIOUS ROOM SIZES IN THIS FULL 2 STOREY, 5+ BEDROOM, 2 BATH, 2 KITCHEN HOME WAITING FOR THE LARGE FAMILY OR INVESTMENT OPPORTUNIST IN YOU! ZONED RL3 THIS HOME WOULD BE PERFECT FOR YOUR LARGE EXTENDED OR MULTI GENERATIONAL FAMILY, OR STUDENT HOUSING. CENTRALLY LOCATED & CLOSE TO ALL AMENITIES. TASTEFULLY DECORATED THROUGHOUT THIS HOME BOASTS FAMILY ROOMS, KITCHENS & FULL BATHS ON BOTH MAIN & UPPER LEVELS. DINING ROOM ON MAIN HAS BEAUTIFUL DECORATIVE GAS FIREPLACE & GLEAMING HARDWOODS. HUGE DRY UNFINISHED BASEMENT WITH LOADS OF ROOM FOR STORAGE OR FUTURE DEVELOPMENT. FULLY FENCED REAR YARD WITH DECK & CEMENT PATIO AREAS. SEPERATELY FENCED REAR YARD & COURTYARD OFF REAR ALLEY FOR PETS OR KIDS PLAY-COMPLETE WITH 2 CAR DETACHED GARAGE WITH HYDRO & CEMENT FLOORS. LOADS OF PARKING AT FRONT AND REAR OF HOME. POSSIBILITIES ARE ENDLESS...LOOKING FOR SPACE? THIS IS IT-CALL TODAY FOR YOUR PERSONAL VIEWING. (id:47351)
Property Details
|
MLS® Number
|
24025033 |
|
Property Type
|
Single Family |
|
Features
|
Double Width Or More Driveway, Paved Driveway, Front Driveway, Rear Driveway, Single Driveway |
Building
|
BathroomTotal
|
2 |
|
BedroomsAboveGround
|
5 |
|
BedroomsTotal
|
5 |
|
Appliances
|
Dishwasher, Dryer, Microwave Range Hood Combo, Refrigerator, Stove, Washer |
|
ConstructedDate
|
1885 |
|
ConstructionStyleAttachment
|
Detached |
|
ExteriorFinish
|
Concrete/stucco |
|
FireplaceFuel
|
Gas,gas |
|
FireplacePresent
|
Yes |
|
FireplaceType
|
Direct Vent,direct Vent |
|
FlooringType
|
Carpeted, Ceramic/porcelain, Hardwood |
|
FoundationType
|
Block |
|
HeatingFuel
|
Natural Gas |
|
HeatingType
|
Boiler |
|
StoriesTotal
|
2 |
|
Type
|
House |
Parking
|
Detached Garage
|
|
|
Garage
|
|
|
Other
|
|
Land
|
Acreage
|
No |
|
LandscapeFeatures
|
Landscaped |
|
SizeIrregular
|
48.33x132 |
|
SizeTotalText
|
48.33x132|under 1/4 Acre |
|
ZoningDescription
|
Rl3 |
Rooms
| Level |
Type |
Length |
Width |
Dimensions |
|
Second Level |
Kitchen/dining Room |
10 ft ,5 in |
|
10 ft ,5 in x Measurements not available |
|
Second Level |
Bedroom |
|
|
Measurements not available |
|
Second Level |
Bedroom |
11 ft |
10 ft ,5 in |
11 ft x 10 ft ,5 in |
|
Second Level |
Primary Bedroom |
15 ft |
|
15 ft x Measurements not available |
|
Second Level |
Family Room |
21 ft |
17 ft |
21 ft x 17 ft |
|
Lower Level |
Cold Room |
10 ft |
8 ft |
10 ft x 8 ft |
|
Lower Level |
Storage |
24 ft |
24 ft |
24 ft x 24 ft |
|
Lower Level |
3pc Bathroom |
9 ft |
5 ft |
9 ft x 5 ft |
|
Main Level |
Foyer |
10 ft |
4 ft ,5 in |
10 ft x 4 ft ,5 in |
|
Main Level |
4pc Bathroom |
9 ft |
5 ft |
9 ft x 5 ft |
|
Main Level |
Bedroom |
10 ft ,5 in |
|
10 ft ,5 in x Measurements not available |
|
Main Level |
Bedroom |
12 ft ,5 in |
|
12 ft ,5 in x Measurements not available |
|
Main Level |
Dining Nook |
13 ft |
11 ft |
13 ft x 11 ft |
|
Main Level |
Kitchen |
22 ft |
12 ft |
22 ft x 12 ft |
|
Main Level |
Dining Room |
|
12 ft |
Measurements not available x 12 ft |
|
Main Level |
Living Room |
14 ft ,5 in |
12 ft ,5 in |
14 ft ,5 in x 12 ft ,5 in |
https://www.realtor.ca/real-estate/27577826/119-grand-avenue-east-chatham










