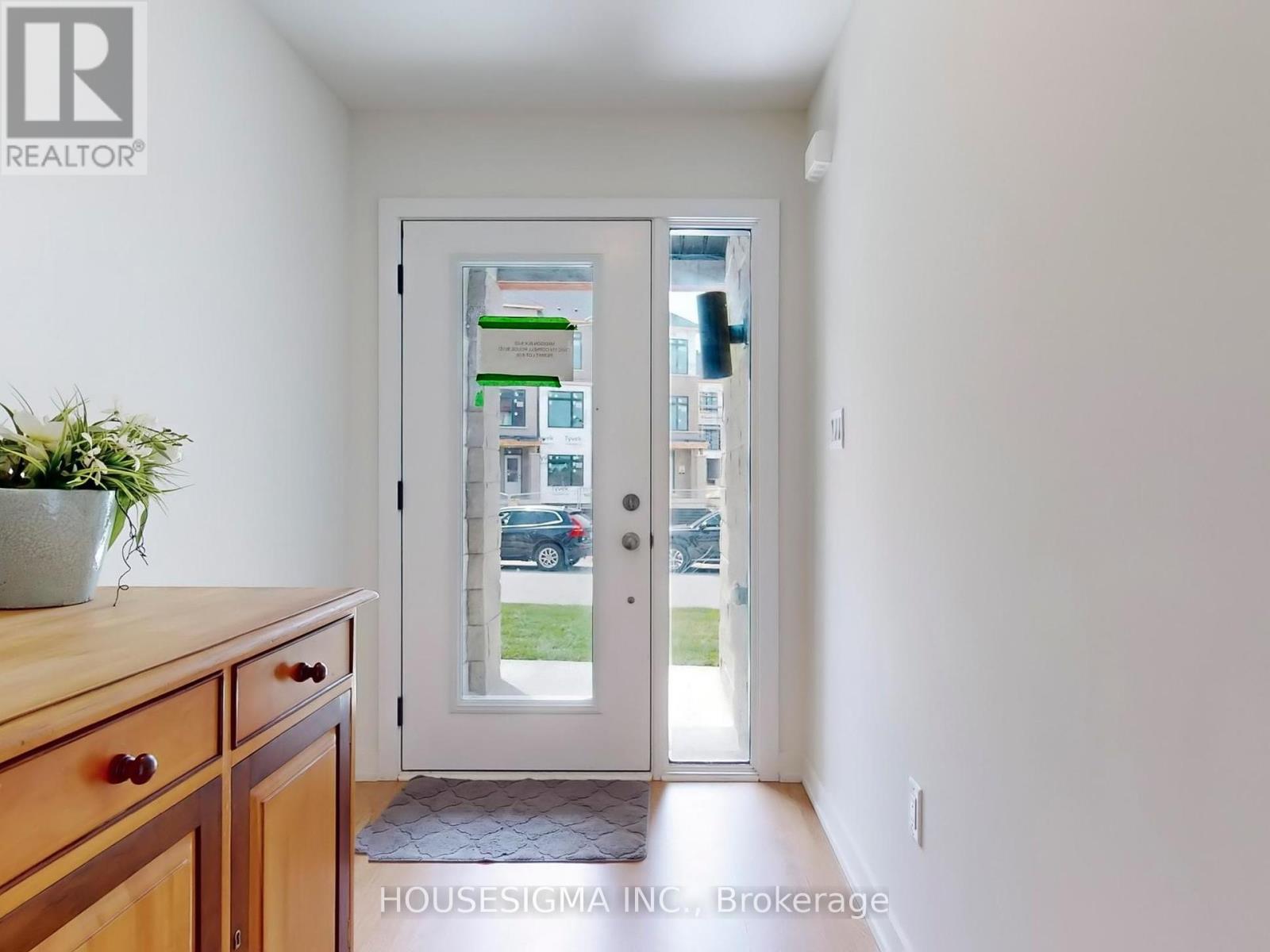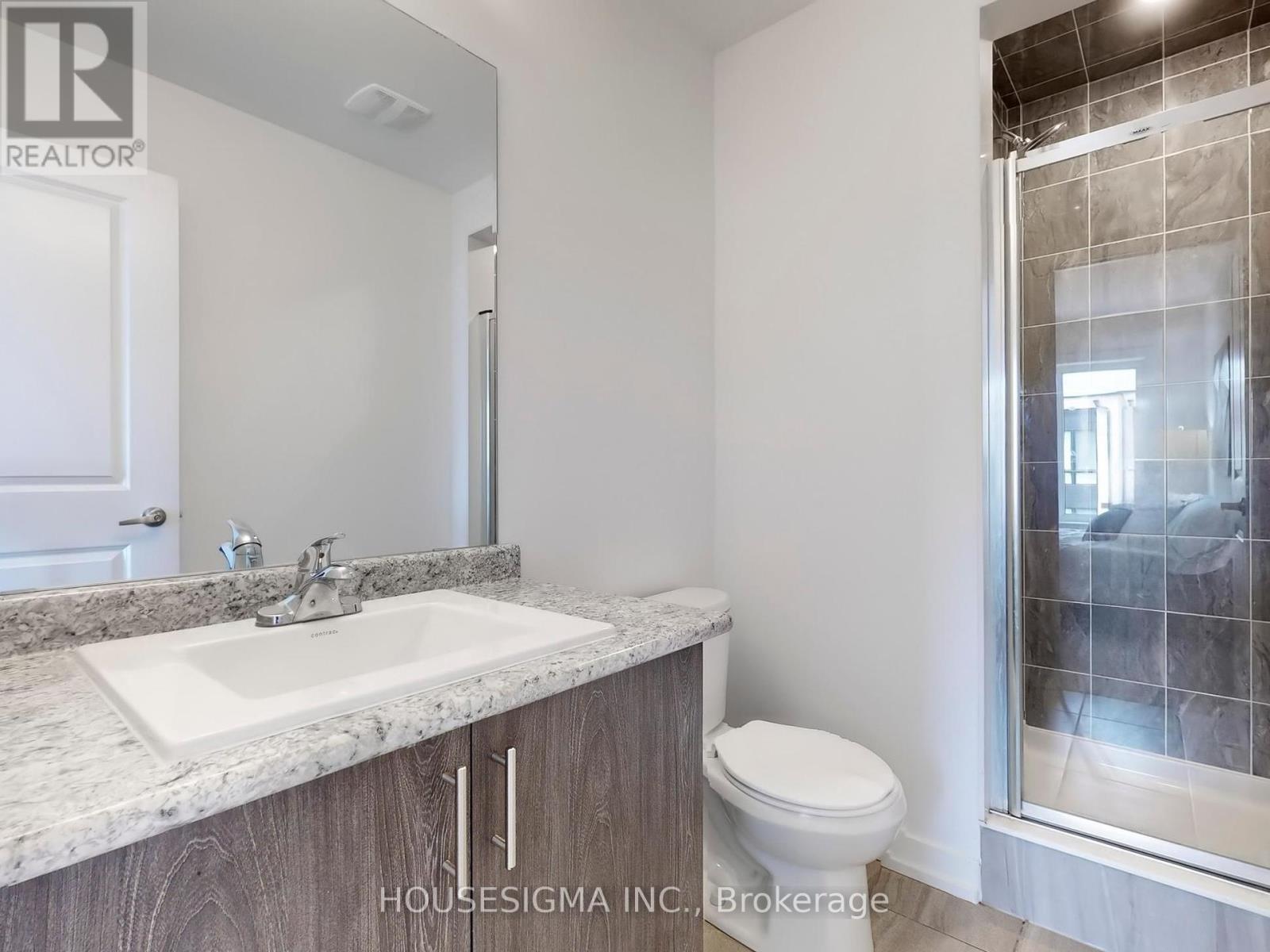$1,299,000
Welcome To This Modern & Spacious Freehold Townhouse. Located In a High Demand Family Friendly Neighbourhood. This Very Functional layout features over 2000Sqft, With 2 Balconies, Extra Wide Garage With Direct Access Into The House, 9' Ceiling, modern kitchen Counter, Plenty of Cabinets In Kitchen, laminate Wood Flooring Throughout. Large Windows Allowing For Maximum Natural Sun-Light. Close To Parks, Schools, Public Transit, Hwy 407, Cornell Community Centre, Stouffville Hospital & All Amenities. **** EXTRAS **** Stainless Steel Fridge, Stove, B/I Dishwasher, Microwave hood Fan, Central A/C, All Electrical Light Fixtures (id:47351)
Open House
This property has open houses!
2:00 pm
Ends at:4:00 pm
2:00 pm
Ends at:4:00 pm
Property Details
| MLS® Number | N9008884 |
| Property Type | Single Family |
| Community Name | Cornell |
| Parking Space Total | 2 |
Building
| Bathroom Total | 4 |
| Bedrooms Above Ground | 4 |
| Bedrooms Total | 4 |
| Basement Development | Unfinished |
| Basement Type | N/a (unfinished) |
| Construction Style Attachment | Attached |
| Cooling Type | Central Air Conditioning |
| Exterior Finish | Brick |
| Foundation Type | Unknown |
| Heating Fuel | Natural Gas |
| Heating Type | Forced Air |
| Stories Total | 3 |
| Type | Row / Townhouse |
| Utility Water | Municipal Water |
Parking
| Attached Garage |
Land
| Acreage | No |
| Sewer | Sanitary Sewer |
| Size Irregular | 14.9 X 79.2 Ft |
| Size Total Text | 14.9 X 79.2 Ft |
Rooms
| Level | Type | Length | Width | Dimensions |
|---|---|---|---|---|
| Second Level | Dining Room | 5.88 m | 3.99 m | 5.88 m x 3.99 m |
| Second Level | Family Room | 3.53 m | 3.99 m | 3.53 m x 3.99 m |
| Second Level | Eating Area | 3.04 m | 3.99 m | 3.04 m x 3.99 m |
| Second Level | Kitchen | 3.23 m | 3.65 m | 3.23 m x 3.65 m |
| Third Level | Primary Bedroom | 3.35 m | 3.99 m | 3.35 m x 3.99 m |
| Third Level | Bedroom 2 | 3.16 m | 2.43 m | 3.16 m x 2.43 m |
| Third Level | Bedroom 3 | 3.04 m | 3.04 m | 3.04 m x 3.04 m |
| Ground Level | Bedroom 4 | 4.17 m | 2.4 m | 4.17 m x 2.4 m |
| Ground Level | Laundry Room | Measurements not available |
https://www.realtor.ca/real-estate/27119488/119-cornell-rouge-boulevard-e-markham-cornell








































