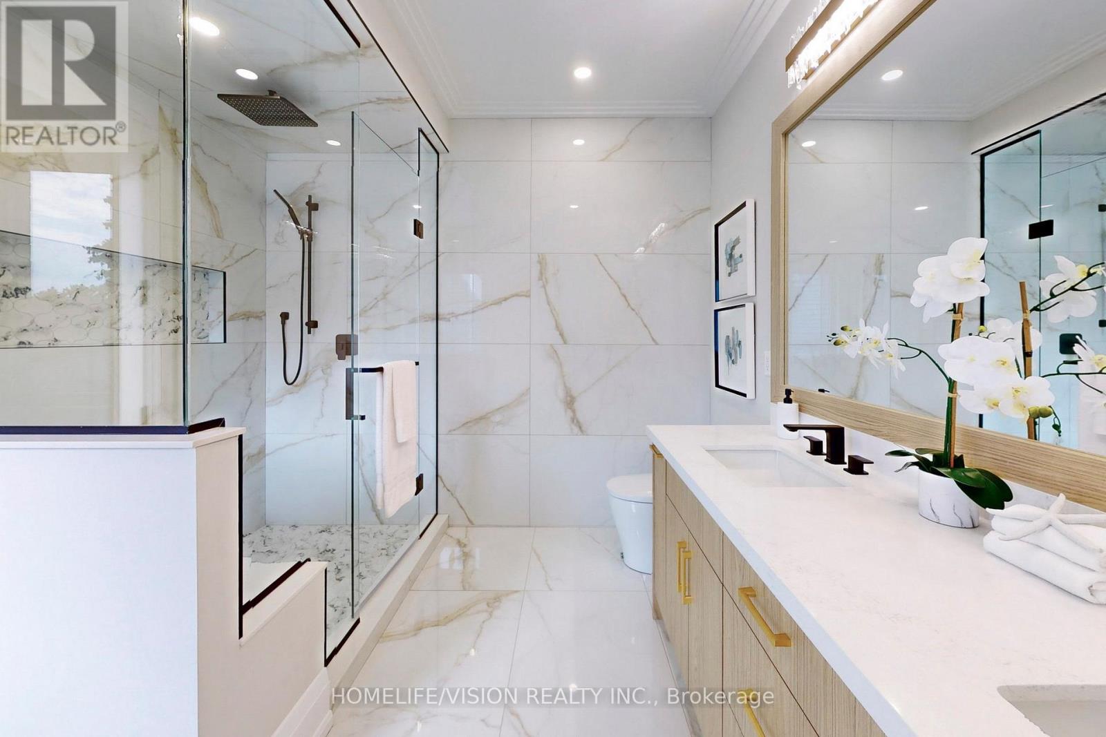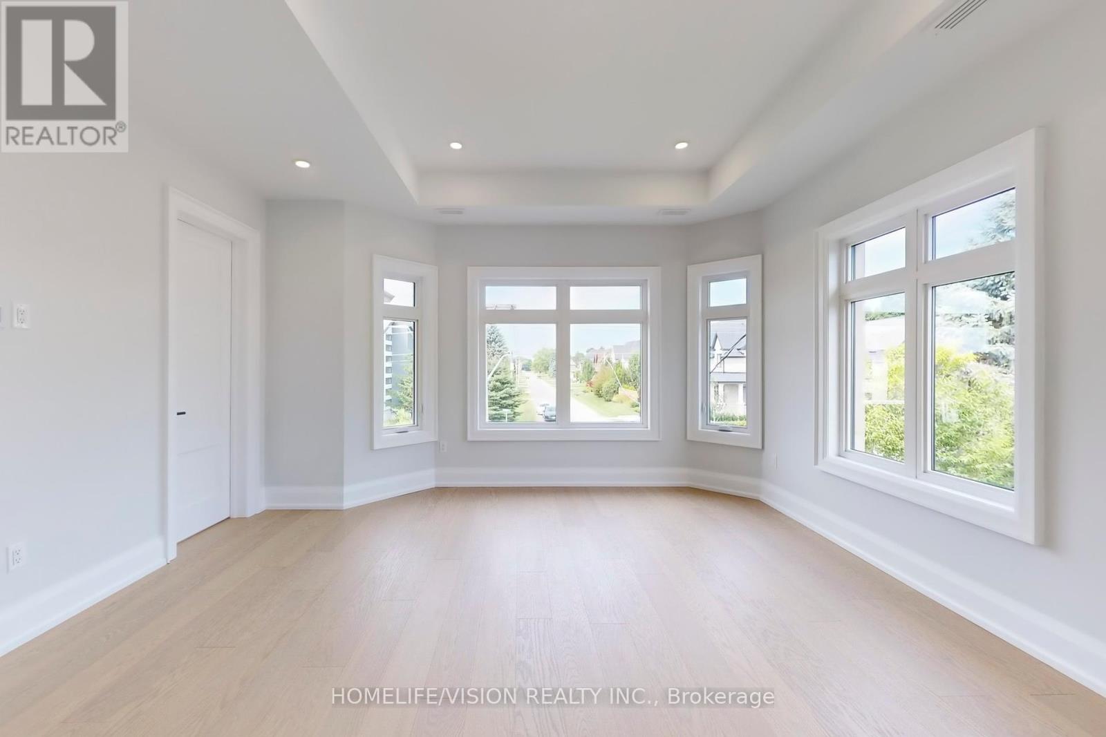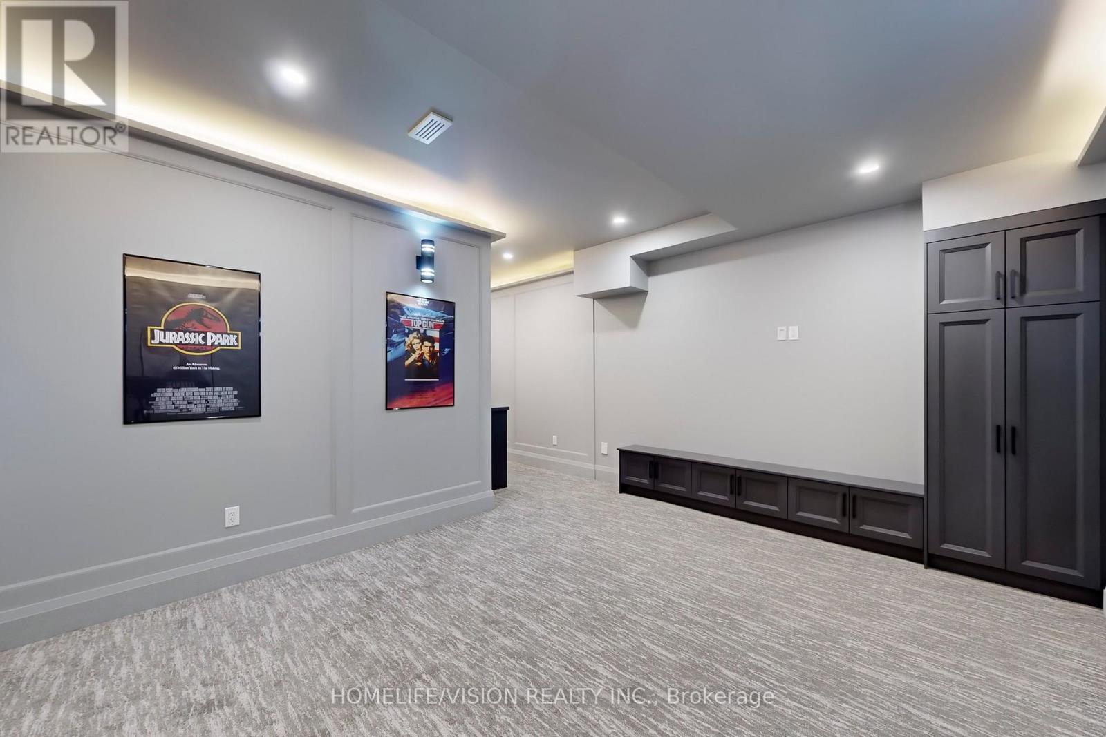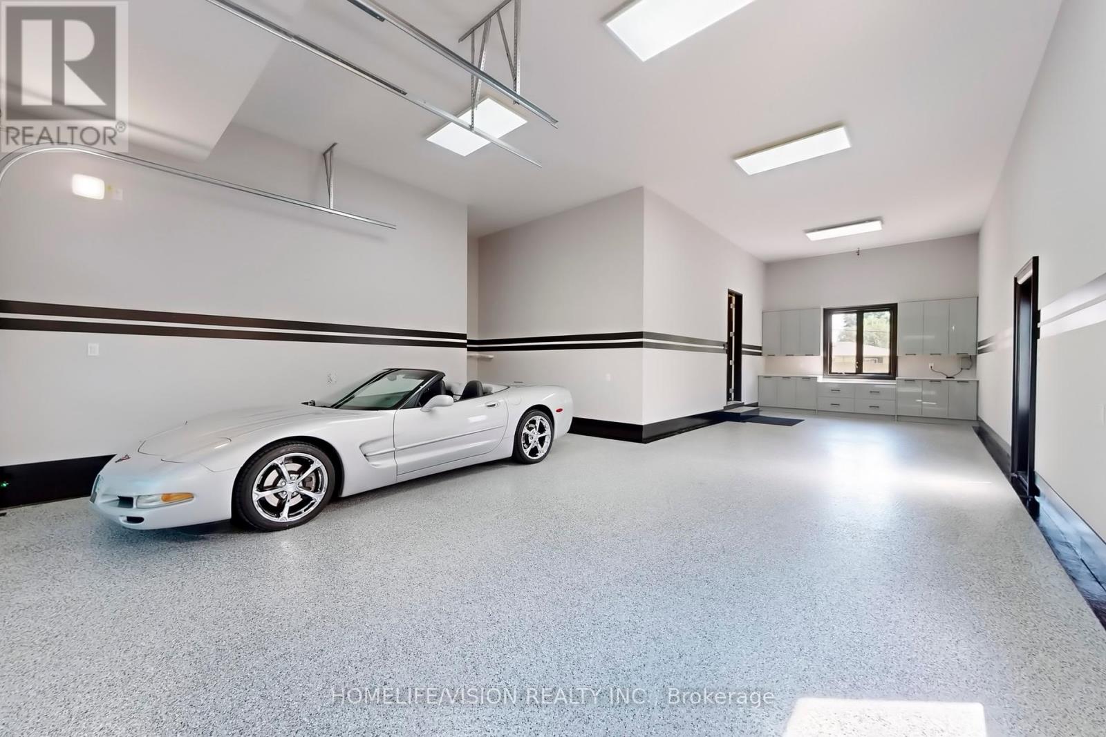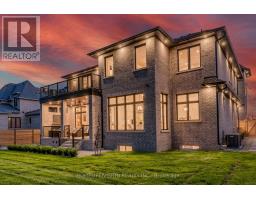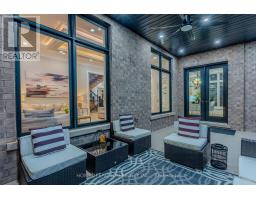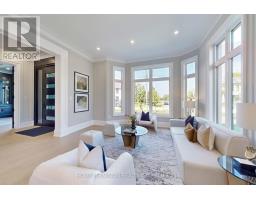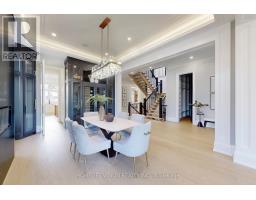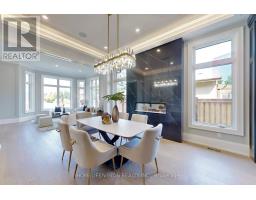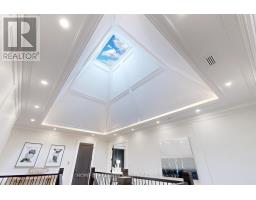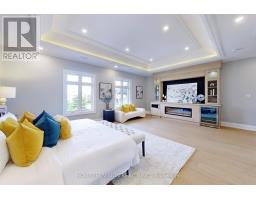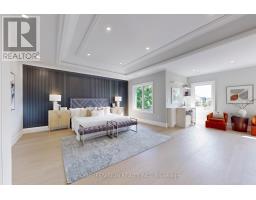6 Bedroom
8 Bathroom
Central Air Conditioning
Forced Air
$5,488,000
Welcome To 119 Banner Lane. This Showstopper Is The Builders Own Home. Situated In One Of The Most Desired Pockets In All Of York Region. It Boasts Approx 6200 Sqft Above Grade Living Space, Plus An Additional Approx 2400 Sqft Of Basement Living Space. Relish The Grandiose 11 Ft Main Floor Ceilings, Along With 5 Spacious Bedrooms, 2 Of Which Are Primary Bedrooms, Each Accompanied With Their Own Meticulously Crafted Ensuites. This Home Has Its Own Elevator, Theatre Room And Gym, Oversized Skylight, And A 3 Car Garage Boasting 14 Foot Ceilings, Custom Cabinetry, And An Epoxy Floor. Luxury Living At Its Finest!! Make It Yours!!! **** EXTRAS **** 2 Built In Wine Fridges, 6 Electric Fireplaces, Custom Built In Cabinetry Throughout The Home And Garage, Heated Basement Floors Throughout, Heated Floors in Both Primary Bedroom Ensuites (id:47351)
Property Details
|
MLS® Number
|
N11912865 |
|
Property Type
|
Single Family |
|
Community Name
|
King City |
|
ParkingSpaceTotal
|
8 |
Building
|
BathroomTotal
|
8 |
|
BedroomsAboveGround
|
5 |
|
BedroomsBelowGround
|
1 |
|
BedroomsTotal
|
6 |
|
Appliances
|
Dishwasher, Dryer, Microwave, Refrigerator, Stove, Washer |
|
BasementDevelopment
|
Finished |
|
BasementFeatures
|
Walk-up |
|
BasementType
|
N/a (finished) |
|
ConstructionStyleAttachment
|
Detached |
|
CoolingType
|
Central Air Conditioning |
|
ExteriorFinish
|
Brick, Stone |
|
FlooringType
|
Hardwood |
|
HalfBathTotal
|
1 |
|
HeatingFuel
|
Natural Gas |
|
HeatingType
|
Forced Air |
|
StoriesTotal
|
2 |
|
Type
|
House |
|
UtilityWater
|
Municipal Water |
Parking
Land
|
Acreage
|
No |
|
Sewer
|
Sanitary Sewer |
|
SizeDepth
|
145 Ft |
|
SizeFrontage
|
80 Ft |
|
SizeIrregular
|
80 X 145 Ft ; Irregular |
|
SizeTotalText
|
80 X 145 Ft ; Irregular |
Rooms
| Level |
Type |
Length |
Width |
Dimensions |
|
Second Level |
Primary Bedroom |
7.5 m |
7 m |
7.5 m x 7 m |
|
Second Level |
Bedroom 2 |
6.55 m |
6.17 m |
6.55 m x 6.17 m |
|
Second Level |
Bedroom 3 |
5.08 m |
4.22 m |
5.08 m x 4.22 m |
|
Second Level |
Bedroom 4 |
4.67 m |
4.5 m |
4.67 m x 4.5 m |
|
Second Level |
Bedroom 5 |
4 m |
3.6 m |
4 m x 3.6 m |
|
Basement |
Recreational, Games Room |
13.54 m |
4.2 m |
13.54 m x 4.2 m |
|
Basement |
Bedroom |
4.52 m |
4.4 m |
4.52 m x 4.4 m |
|
Main Level |
Study |
5.13 m |
4.72 m |
5.13 m x 4.72 m |
|
Main Level |
Living Room |
4.7 m |
4.6 m |
4.7 m x 4.6 m |
|
Main Level |
Dining Room |
5.54 m |
4.04 m |
5.54 m x 4.04 m |
|
Main Level |
Kitchen |
7.21 m |
7.21 m |
7.21 m x 7.21 m |
|
Main Level |
Family Room |
6.86 m |
4.47 m |
6.86 m x 4.47 m |
https://www.realtor.ca/real-estate/27778092/119-banner-lane-king-king-city-king-city


























