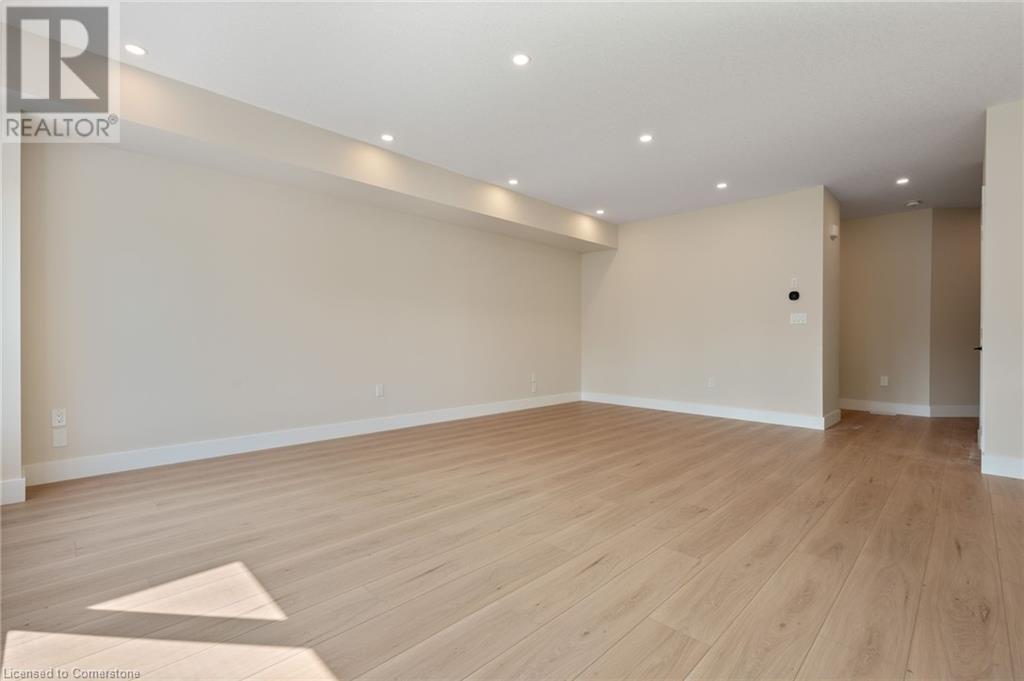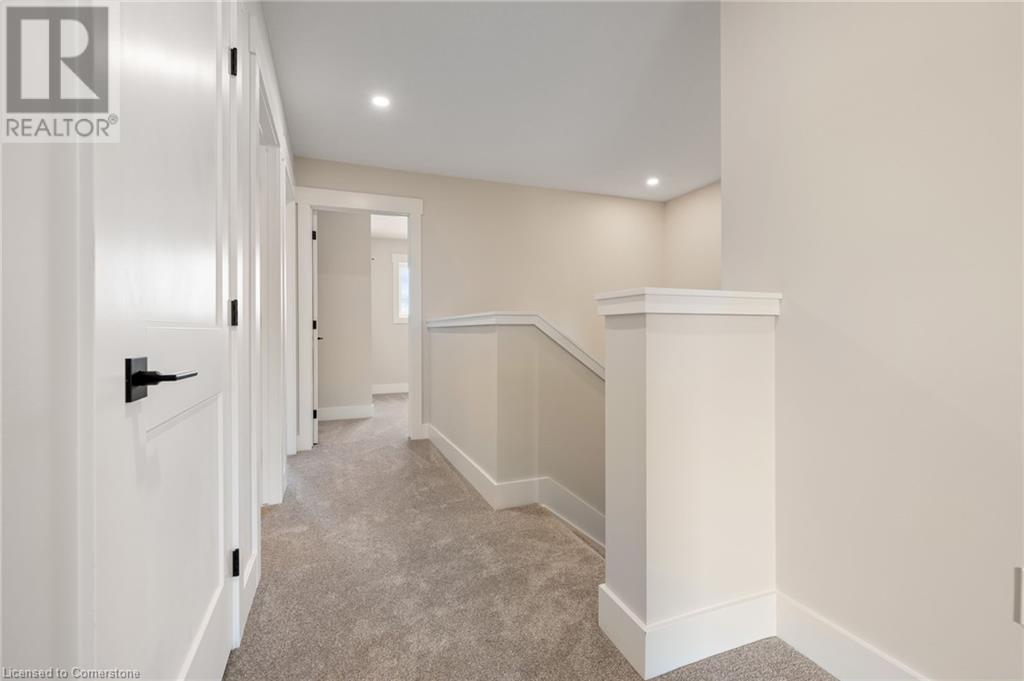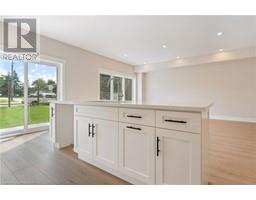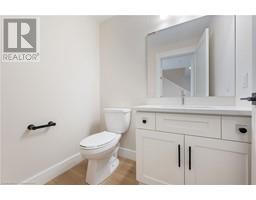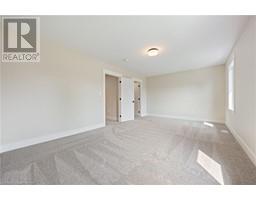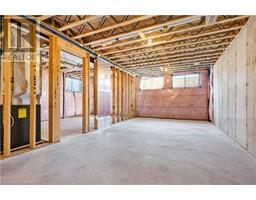$699,900
Get ready to fall in love with The AMBROSE-LEFT, a stunning new semi-detached 2-storey home with an attached double-car garage in the beautiful Villages of Waterford! Offering 1799 sqft of modern living space, this home is perfect for families seeking comfort & style. The home welcomes you with a covered front porch leading to a spacious foyer that opens to an open concept kitchen, dining nook & great room. The kitchen features custom cabinetry with pot & pan drawers, pull-out garbage & recycle bins, soft-close drawers & doors, quartz countertops, a breakfast bar island & a pantry. Luxury vinyl plank flooring is featured throughout the main floor, upper-level bathrooms & the upstairs laundry room, which comes complete with a sink. The second floor features 3 spacious bedrooms, including the large primary bedroom with a 4-piece ensuite (tub/shower combo) & a walk-in closet. With 9 ft ceilings on the main floor & 8 ft ceilings in the basement, the home is airy & open, providing plenty of space for your family to enjoy. The attached double-car garage comes with an 8 ft high door, & there’s room for 2 more cars on the driveway. The undeveloped basement features large windows, a bathroom rough-in, & offers plenty of potential for customization. The home includes front & rear landscaping, central air conditioning tankless hot water, & rough-ins for central vacuum. Thoughtful details such as contemporary lighting, pot lights, & a brick, stone, & vinyl exterior add to the home's charm & durability. Enjoy the peace of mind that comes with new construction & the New Home Warranty. Additional perks include fibre optic internet, a programmable thermostat, & no rental equipment. The home is conveniently located near schools, the library, shopping, & grocery stores, making it ideal for families and investors. Licensed Salesperson in the Province of Ontario has an interest in Vendor Corp. *Interior photos are from a similar home with the same floor plan.* (id:47351)
Open House
This property has open houses!
1:00 pm
Ends at:4:00 pm
Check in at 43 Amber Street and the Agent on Duty can show you this home.
1:00 pm
Ends at:4:00 pm
Check in at 43 Amber Street and the Agent on Duty can show you this home.
1:00 pm
Ends at:4:00 pm
Check in at 43 Amber Street and the Agent on Duty can show you this home.
1:00 pm
Ends at:4:00 pm
Check in at 43 Amber Street and the Agent on Duty can show you this home.
1:00 pm
Ends at:4:00 pm
Check in at 43 Amber Street and the Agent on Duty can show you this home.
1:00 pm
Ends at:4:00 pm
Check in at 43 Amber Street and the Agent on Duty can show you this home.
Property Details
| MLS® Number | 40639402 |
| Property Type | Single Family |
| Amenities Near By | Schools, Shopping |
| Communication Type | Fiber |
| Community Features | School Bus |
| Equipment Type | None |
| Features | Sump Pump, Automatic Garage Door Opener |
| Parking Space Total | 4 |
| Rental Equipment Type | None |
| Structure | Porch |
Building
| Bathroom Total | 3 |
| Bedrooms Above Ground | 3 |
| Bedrooms Total | 3 |
| Appliances | Central Vacuum - Roughed In, Garage Door Opener |
| Architectural Style | 2 Level |
| Basement Development | Unfinished |
| Basement Type | Full (unfinished) |
| Constructed Date | 2024 |
| Construction Style Attachment | Semi-detached |
| Cooling Type | Central Air Conditioning |
| Exterior Finish | Brick, Stone, Vinyl Siding |
| Fire Protection | Smoke Detectors |
| Half Bath Total | 1 |
| Heating Fuel | Natural Gas |
| Heating Type | Forced Air |
| Stories Total | 2 |
| Size Interior | 1,799 Ft2 |
| Type | House |
| Utility Water | Municipal Water |
Parking
| Attached Garage |
Land
| Access Type | Road Access |
| Acreage | No |
| Land Amenities | Schools, Shopping |
| Landscape Features | Landscaped |
| Sewer | Municipal Sewage System |
| Size Frontage | 30 Ft |
| Size Total Text | Under 1/2 Acre |
| Zoning Description | R2 |
Rooms
| Level | Type | Length | Width | Dimensions |
|---|---|---|---|---|
| Second Level | Laundry Room | 11'5'' x 5'5'' | ||
| Second Level | Bedroom | 11'8'' x 14'7'' | ||
| Second Level | 4pc Bathroom | 11'7'' x 5'6'' | ||
| Second Level | Bedroom | 12'7'' x 10'3'' | ||
| Second Level | Full Bathroom | 11'10'' x 5'6'' | ||
| Second Level | Primary Bedroom | 18'4'' x 11'9'' | ||
| Main Level | 2pc Bathroom | 4'8'' x 6'1'' | ||
| Main Level | Living Room | 14'9'' x 14'0'' | ||
| Main Level | Dinette | 14'9'' x 8'4'' | ||
| Main Level | Kitchen | 9'10'' x 17'10'' |
Utilities
| Cable | Available |
| Electricity | Available |
| Natural Gas | Available |
| Telephone | Available |
https://www.realtor.ca/real-estate/27350006/119-amber-street-waterford





