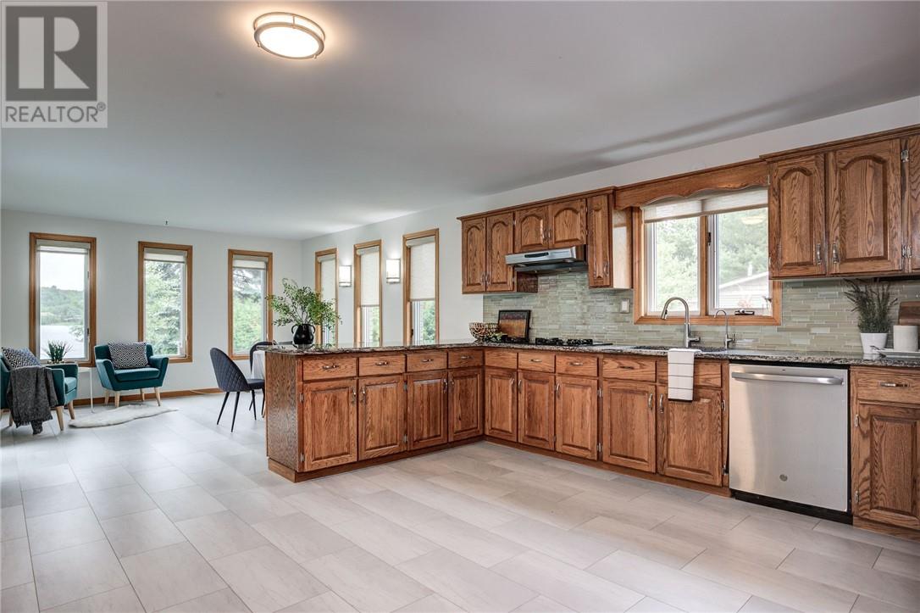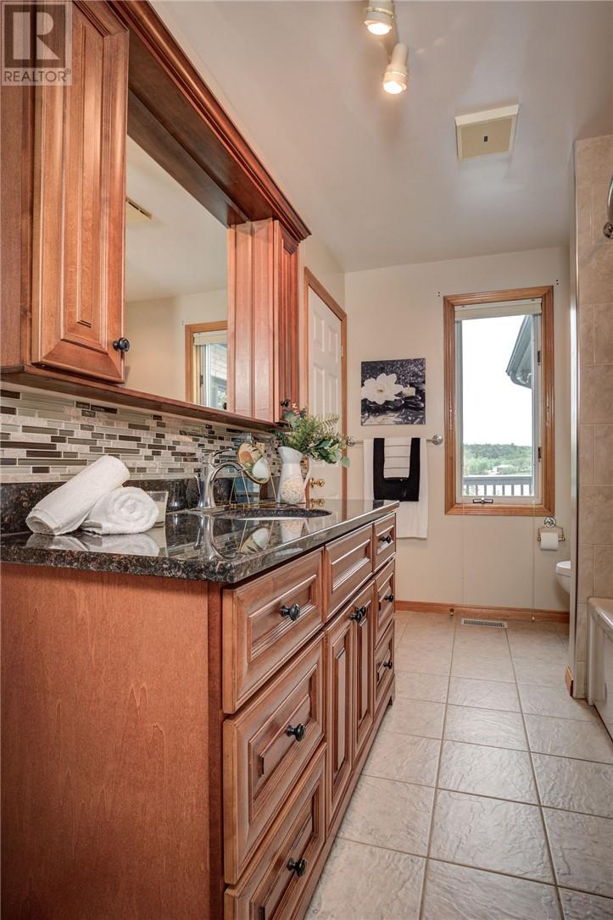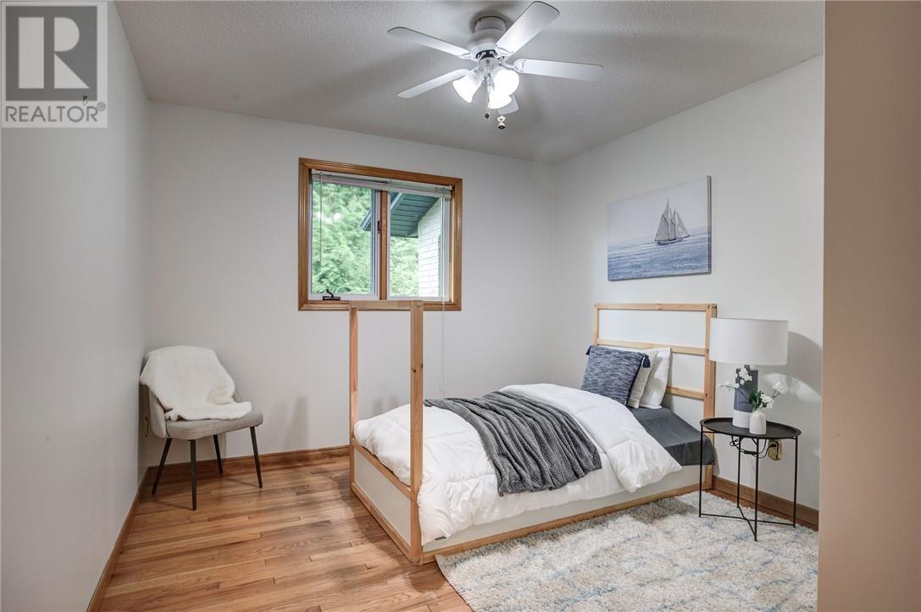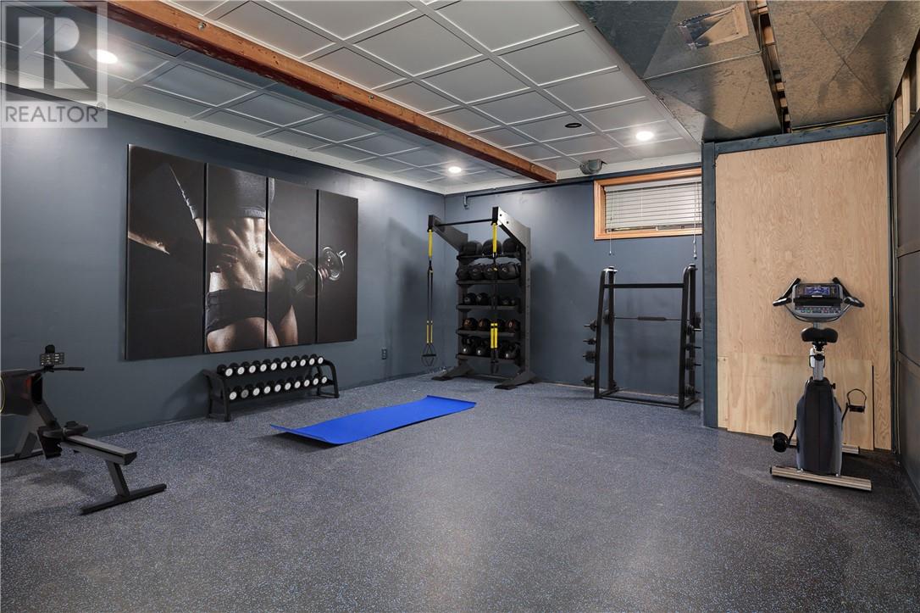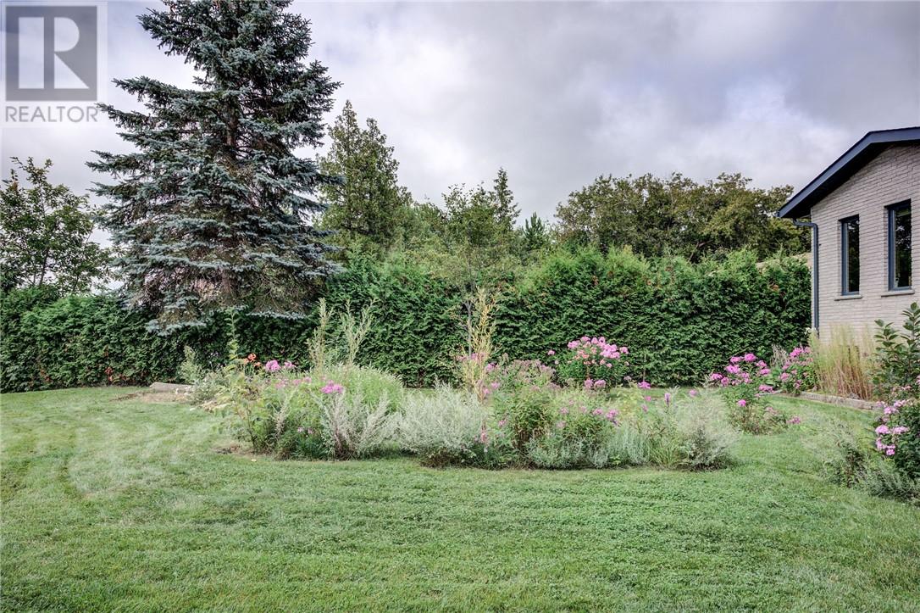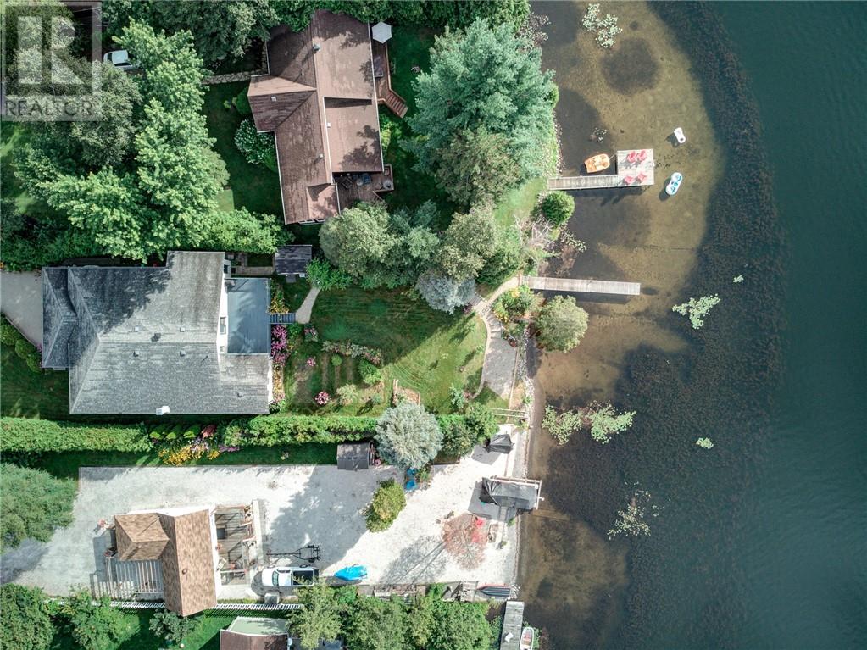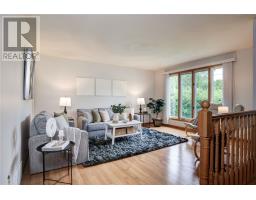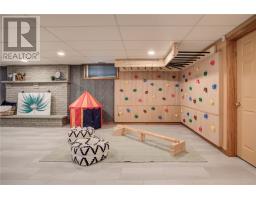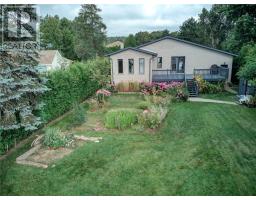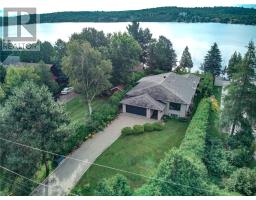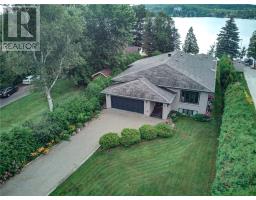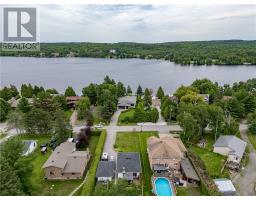5 Bedroom
2 Bathroom
Bungalow
Central Air Conditioning, Ventilation System
High-Efficiency Furnace
Waterfront
Vegetable Garden
$1,099,900
Dreaming of waterfront living? Welcome to your new home on the highly sought-after McFarlane Lake in the SOUTH END! This expansive stone exterior family home boasts nearly 2,000 sq ft per floor, offering plenty of space for every family member. With 5 bedrooms and 2 bathrooms, plus an oversized attached garage, this property is designed for both comfort and functionality. You can’t beat the location here, less than 10 mins to the four corners and close to all of the cities top rated schools. Step inside to find large, inviting rooms and a huge kitchen complete with ample stone countertop space and abundant cabinetry. Adjacent to the kitchen, a cozy dining nook offers a perfect spot for casual meals, while a separate traditional dining room caters to more formal gatherings. Enjoy the seamless indoor-outdoor flow as patio doors open to a private, fenced backyard. The recently redone shoreline and stone steps lead to a sandy beach area, perfect for family fires and swimming. The gradual slope of the lake bottom makes it safe for kids, while the boat winch setup provides convenient access for boating enthusiasts. The fully finished basement is perfect for entertainers , featuring a massive rec room with a custom kids' climbing wall and a spacious theatre/gym area. Unwind in the sauna and take advantage of the walk-up basement for direct lake access. Storage will never be an issue with ample space throughout the home. (id:47351)
Property Details
|
MLS® Number
|
2119234 |
|
Property Type
|
Single Family |
|
CommunityFeatures
|
Fishing, School Bus |
|
EquipmentType
|
Water Heater |
|
RentalEquipmentType
|
Water Heater |
|
RoadType
|
Paved Road |
|
StorageType
|
Storage In Basement, Storage Shed |
|
Structure
|
Dock, Shed, Patio(s) |
|
WaterFrontType
|
Waterfront |
Building
|
BathroomTotal
|
2 |
|
BedroomsTotal
|
5 |
|
ArchitecturalStyle
|
Bungalow |
|
BasementType
|
Full |
|
CoolingType
|
Central Air Conditioning, Ventilation System |
|
ExteriorFinish
|
Stone |
|
FlooringType
|
Hardwood, Tile, Vinyl |
|
FoundationType
|
Block |
|
HeatingType
|
High-efficiency Furnace |
|
RoofMaterial
|
Asphalt Shingle |
|
RoofStyle
|
Unknown |
|
StoriesTotal
|
1 |
|
Type
|
House |
Parking
Land
|
AccessType
|
Year-round Access |
|
Acreage
|
No |
|
FenceType
|
Fenced Yard |
|
LandscapeFeatures
|
Vegetable Garden |
|
Sewer
|
Septic System |
|
SizeTotalText
|
1/2 - 1 Acre |
|
ZoningDescription
|
R1-2 |
Rooms
| Level |
Type |
Length |
Width |
Dimensions |
|
Lower Level |
Laundry Room |
|
|
15.5 x 15.8 |
|
Lower Level |
Sauna |
|
|
5.11 x 7.3 |
|
Lower Level |
Bathroom |
|
|
7.10 x 5 |
|
Lower Level |
Bedroom |
|
|
9.8 x 12.4 |
|
Lower Level |
Bedroom |
|
|
9.2 x 10.3 |
|
Lower Level |
Recreational, Games Room |
|
|
19.8 x 15.6 |
|
Lower Level |
Recreational, Games Room |
|
|
33.11 x 12 |
|
Main Level |
Bedroom |
|
|
13.4 x 10.4 |
|
Main Level |
Bedroom |
|
|
10.11 x 10.3 |
|
Main Level |
Primary Bedroom |
|
|
11 x 16.9 |
|
Main Level |
Bathroom |
|
|
10.11 x 6.11 |
|
Main Level |
Kitchen |
|
|
26.2 x 13.4 |
|
Main Level |
Dining Room |
|
|
13.4 x 11.11 |
|
Main Level |
Living Room |
|
|
13.6 x 15.5 |
https://www.realtor.ca/real-estate/27481099/1189-leedale-avenue-greater-sudbury




