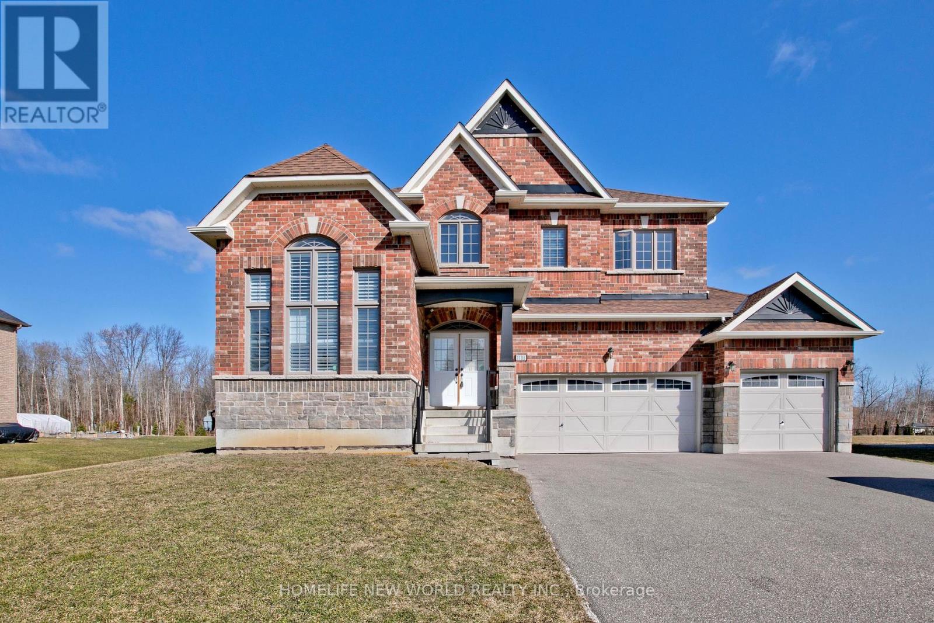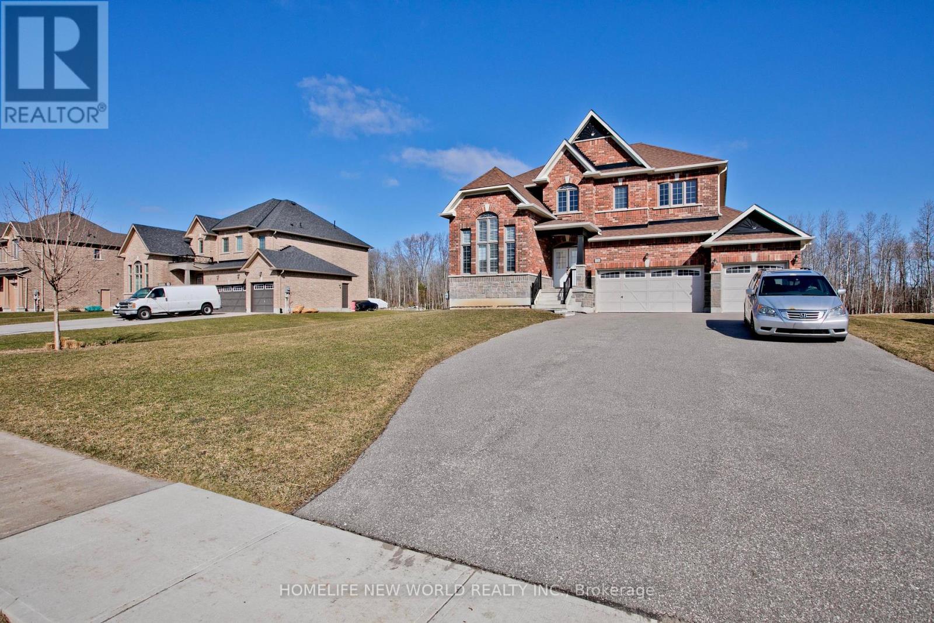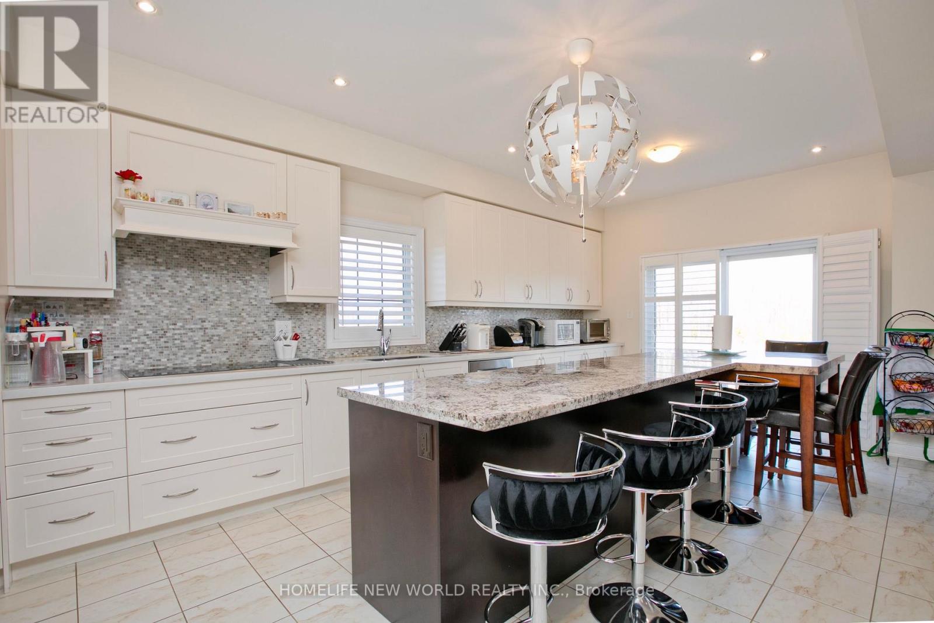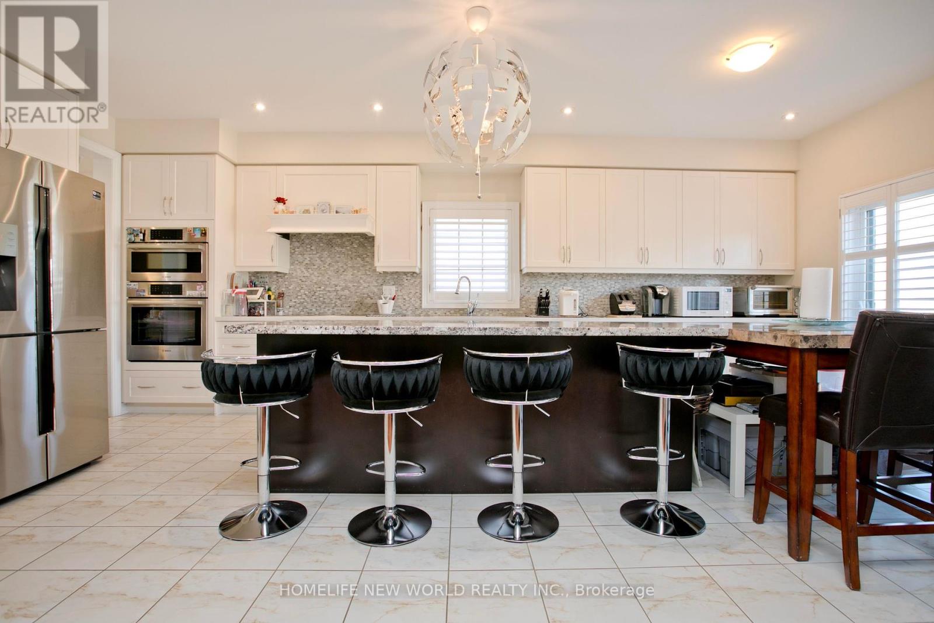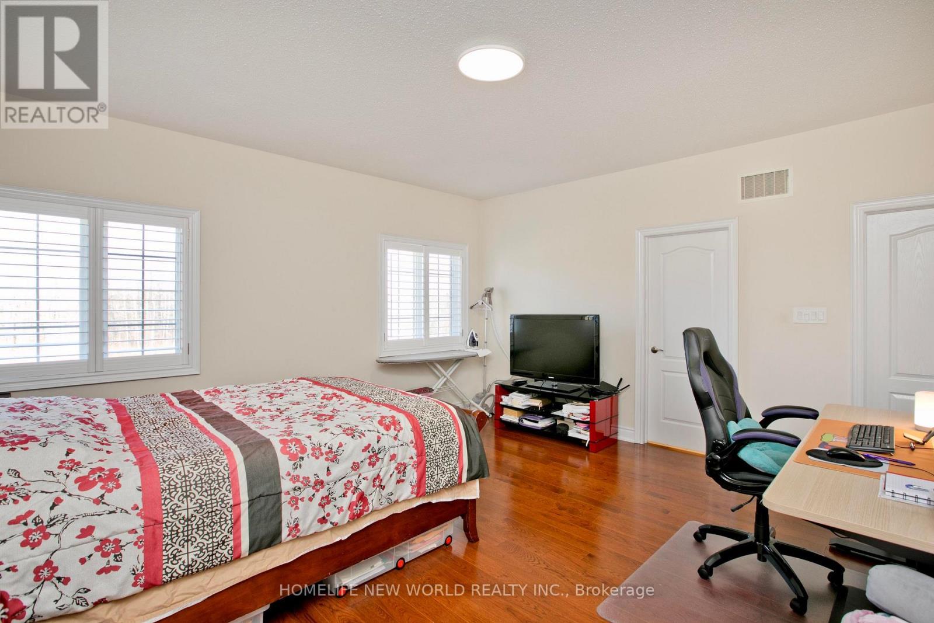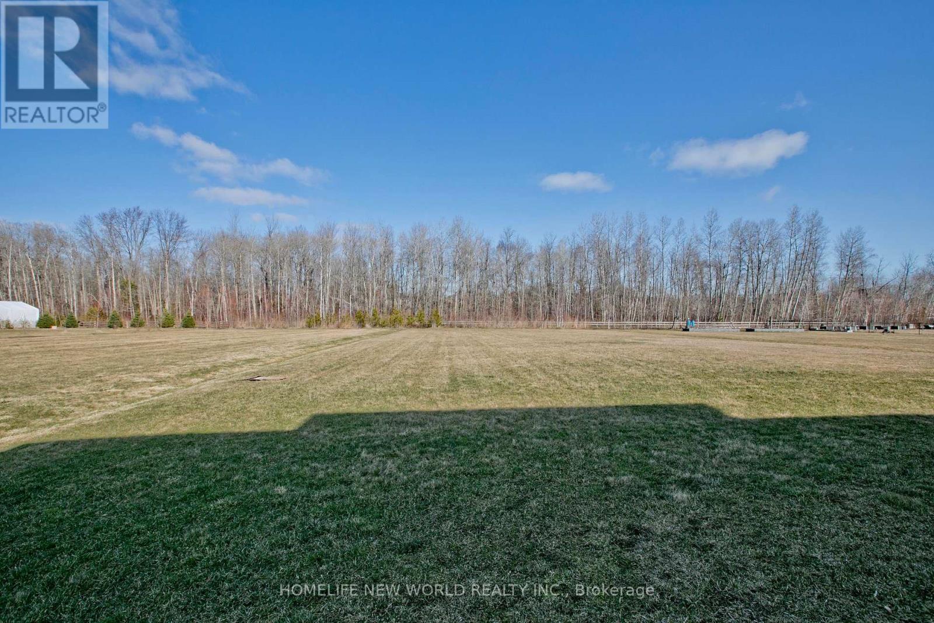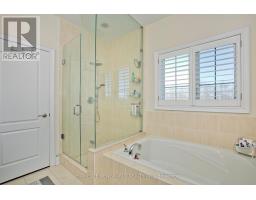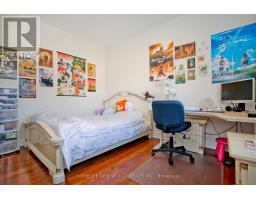7 Bedroom
5 Bathroom
2,500 - 3,000 ft2
Fireplace
Central Air Conditioning
Forced Air
$1,899,000
Gorgeous Estate Home. 5 Bd/5Bath Sitting On An Outstanding 1 Acre Lot W/100Ft Of Frontage/470 Depth. 9 Feet Ceiling Second floor, Ground floor and Basement. Fully professional finished basement with 2 bedrooms and washroom. Upgraded with Hardwood Flooring throught out. Sprinklers installed front and back lawn. Just Steps Away From The Beautiful Shores Of Gilford Beach, Cooks Bay Marina And Habourview Golf/Country Club. Full with Natural Light, High Ceilings, Beautiful Modern Layout & A Great Kitchen W S/S Appliances. Very Spacious and well maintain home. (id:47351)
Property Details
|
MLS® Number
|
N12082284 |
|
Property Type
|
Single Family |
|
Community Name
|
Gilford |
|
Features
|
Carpet Free |
|
Parking Space Total
|
9 |
Building
|
Bathroom Total
|
5 |
|
Bedrooms Above Ground
|
5 |
|
Bedrooms Below Ground
|
2 |
|
Bedrooms Total
|
7 |
|
Age
|
6 To 15 Years |
|
Appliances
|
Central Vacuum, Garage Door Opener Remote(s), Dryer, Stove, Washer, Refrigerator |
|
Basement Development
|
Finished |
|
Basement Type
|
N/a (finished) |
|
Construction Style Attachment
|
Detached |
|
Cooling Type
|
Central Air Conditioning |
|
Exterior Finish
|
Concrete Block |
|
Fireplace Present
|
Yes |
|
Flooring Type
|
Hardwood, Tile |
|
Foundation Type
|
Concrete |
|
Half Bath Total
|
1 |
|
Heating Fuel
|
Natural Gas |
|
Heating Type
|
Forced Air |
|
Stories Total
|
2 |
|
Size Interior
|
2,500 - 3,000 Ft2 |
|
Type
|
House |
|
Utility Water
|
Municipal Water |
Parking
Land
|
Acreage
|
No |
|
Sewer
|
Septic System |
|
Size Irregular
|
30.5 X 143.1 Acre |
|
Size Total Text
|
30.5 X 143.1 Acre |
Rooms
| Level |
Type |
Length |
Width |
Dimensions |
|
Second Level |
Primary Bedroom |
4.88 m |
4.82 m |
4.88 m x 4.82 m |
|
Second Level |
Bedroom 2 |
3.05 m |
3.96 m |
3.05 m x 3.96 m |
|
Second Level |
Bedroom 3 |
3.05 m |
3.96 m |
3.05 m x 3.96 m |
|
Second Level |
Bedroom 4 |
3.84 m |
3.96 m |
3.84 m x 3.96 m |
|
Second Level |
Bedroom 5 |
3.67 m |
3.96 m |
3.67 m x 3.96 m |
|
Ground Level |
Family Room |
7.07 m |
7.29 m |
7.07 m x 7.29 m |
|
Ground Level |
Kitchen |
7.07 m |
7.29 m |
7.07 m x 7.29 m |
|
Ground Level |
Eating Area |
7.07 m |
3.38 m |
7.07 m x 3.38 m |
|
Ground Level |
Dining Room |
7.41 m |
3.39 m |
7.41 m x 3.39 m |
|
Ground Level |
Laundry Room |
2.96 m |
2.81 m |
2.96 m x 2.81 m |
https://www.realtor.ca/real-estate/28166591/1188-gilford-road-innisfil-gilford-gilford
