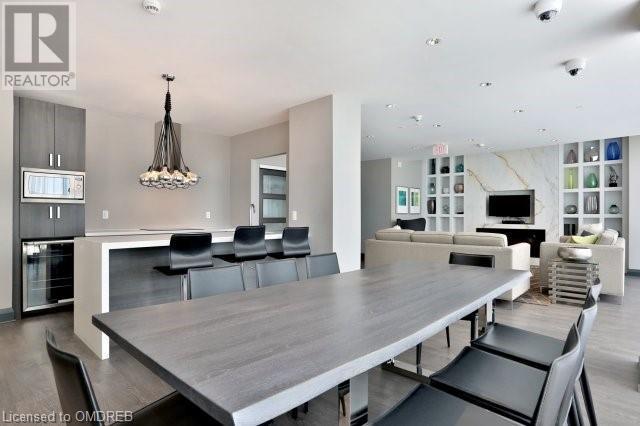1 Bedroom
1 Bathroom
569 sqft
Central Air Conditioning
Forced Air
$2,450 MonthlyInsurance, Heat
Spacious Upgraded One Bedroom One Four Piece Bath Suite in the coveted IQ Condos convenient to all amenities. Features Granite counters, Hardwood flooring, Stainless Steel appliances, Upgraded cabinetry, Floor to Ceiling windows and large 21ft x 5ft open balcony. State of the art amenities include, Bbq Rooftop Terrace, Indoor Pool, Gym, Party Room, Concierge, and more. Convenient to Qew, 427, Public Transit, Theatres, Restaurants and Sherway Gardens. (id:47351)
Property Details
|
MLS® Number
|
40672026 |
|
Property Type
|
Single Family |
|
AmenitiesNearBy
|
Hospital, Park, Place Of Worship, Public Transit |
|
Features
|
Balcony, Automatic Garage Door Opener |
|
ParkingSpaceTotal
|
1 |
|
StorageType
|
Locker |
Building
|
BathroomTotal
|
1 |
|
BedroomsAboveGround
|
1 |
|
BedroomsTotal
|
1 |
|
Amenities
|
Exercise Centre, Guest Suite, Party Room |
|
Appliances
|
Dishwasher, Dryer, Refrigerator, Stove, Washer, Microwave Built-in |
|
BasementType
|
None |
|
ConstructionStyleAttachment
|
Attached |
|
CoolingType
|
Central Air Conditioning |
|
ExteriorFinish
|
Concrete |
|
HeatingFuel
|
Natural Gas |
|
HeatingType
|
Forced Air |
|
StoriesTotal
|
1 |
|
SizeInterior
|
569 Sqft |
|
Type
|
Apartment |
|
UtilityWater
|
Municipal Water |
Parking
Land
|
Acreage
|
No |
|
LandAmenities
|
Hospital, Park, Place Of Worship, Public Transit |
|
Sewer
|
Municipal Sewage System |
|
SizeTotalText
|
Unknown |
|
ZoningDescription
|
Residential |
Rooms
| Level |
Type |
Length |
Width |
Dimensions |
|
Main Level |
Laundry Room |
|
|
6'0'' x 4'0'' |
|
Main Level |
4pc Bathroom |
|
|
6'0'' x 5'0'' |
|
Main Level |
Primary Bedroom |
|
|
11'10'' x 10'1'' |
|
Main Level |
Dining Room |
|
|
11'10'' x 10'1'' |
|
Main Level |
Living Room |
|
|
17'5'' x 9'10'' |
|
Main Level |
Kitchen |
|
|
11'6'' x 11'2'' |
https://www.realtor.ca/real-estate/27603910/1185-the-queensway-avenue-toronto


























