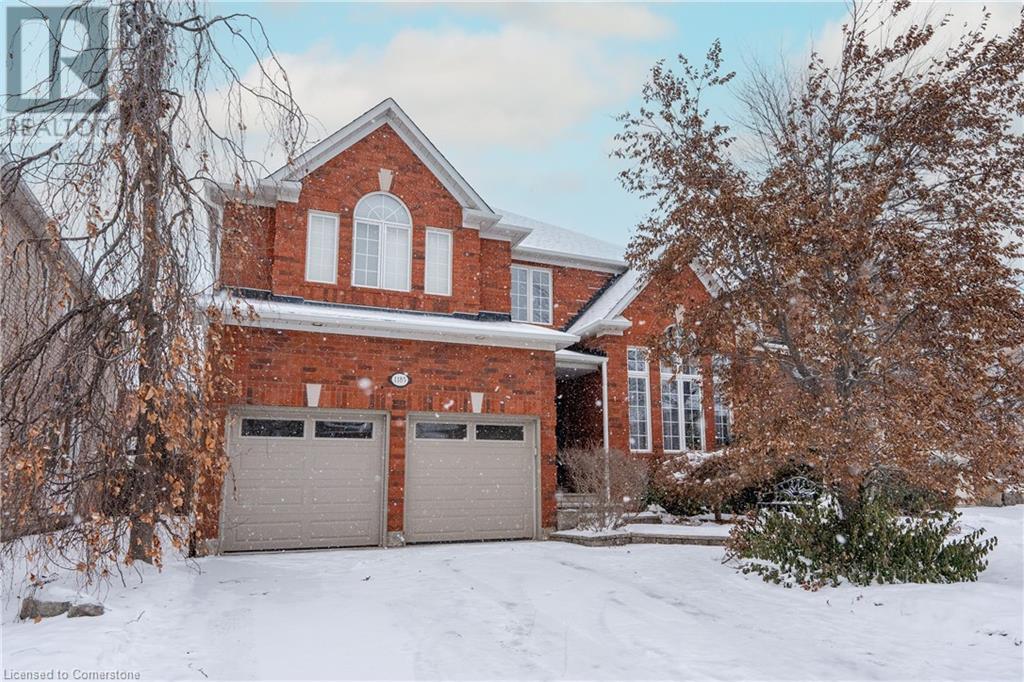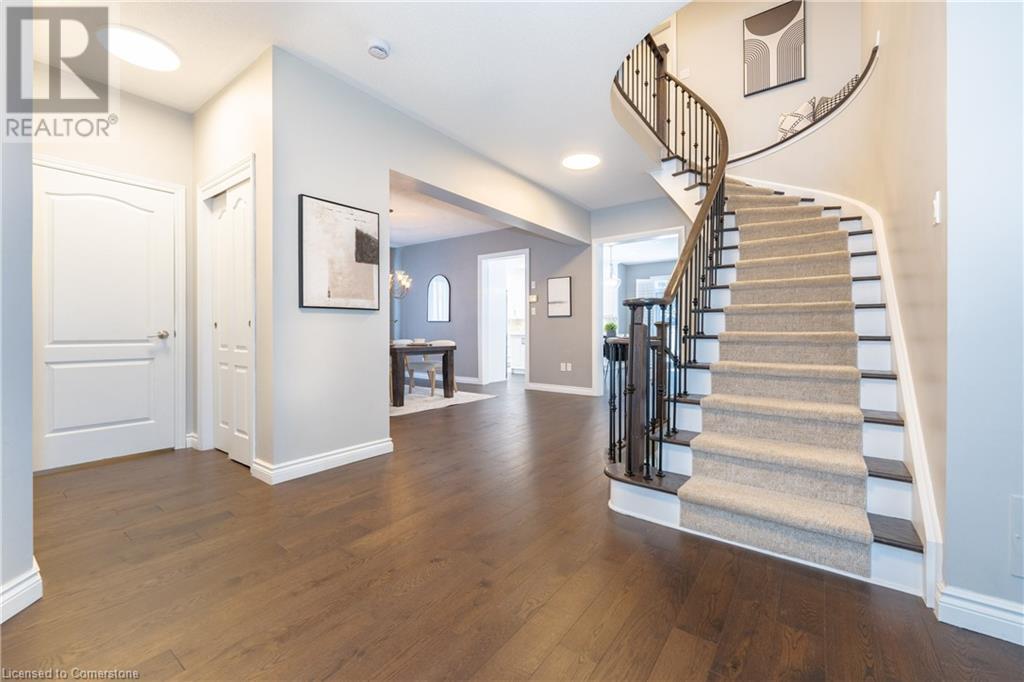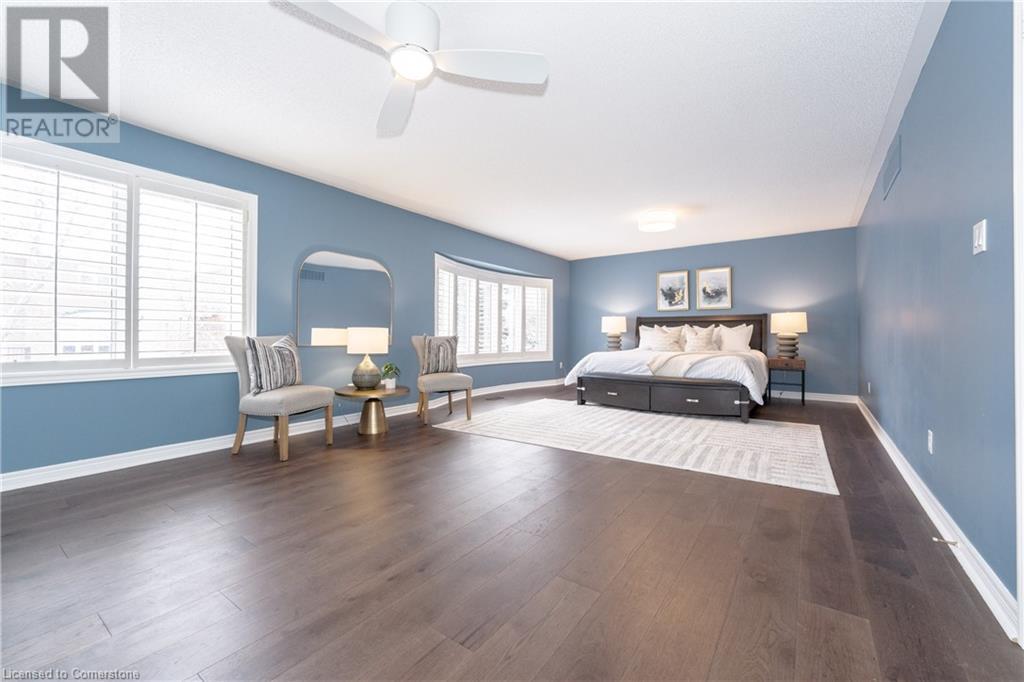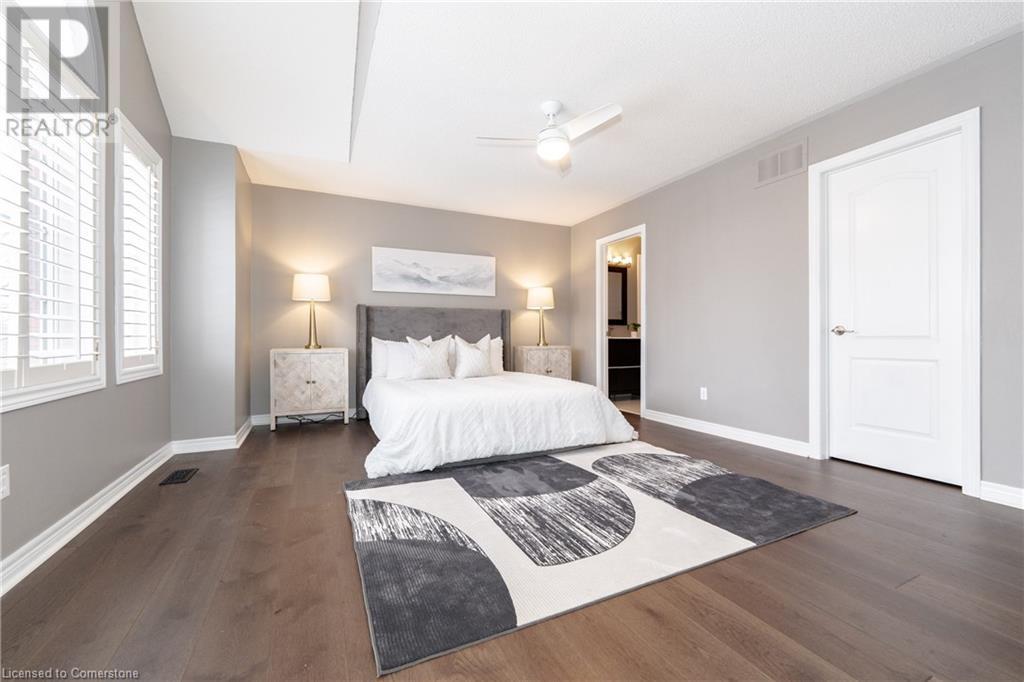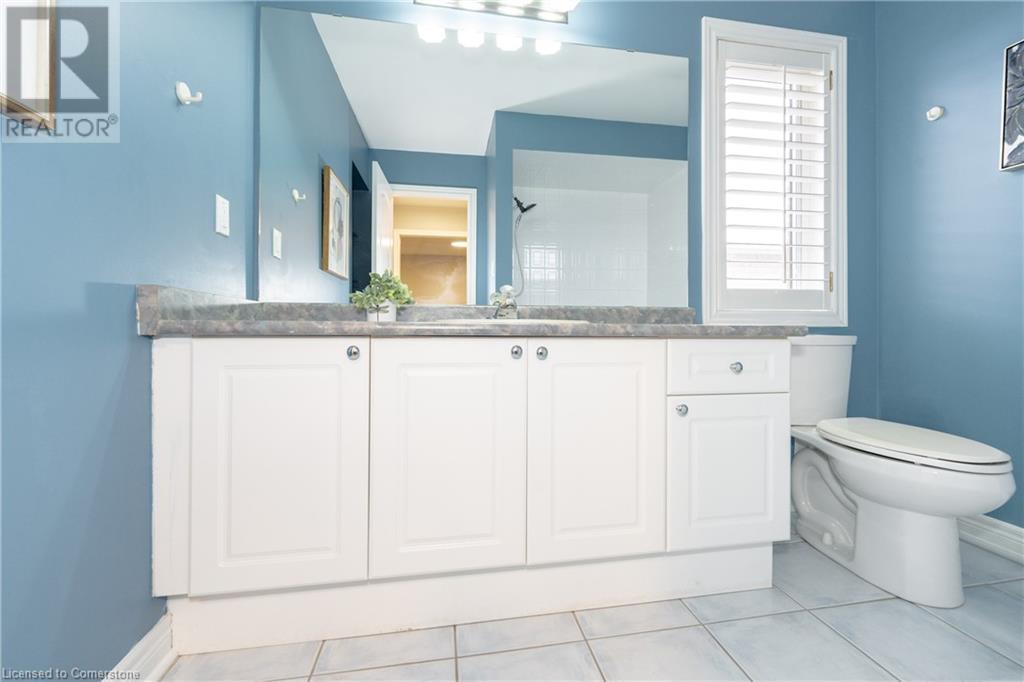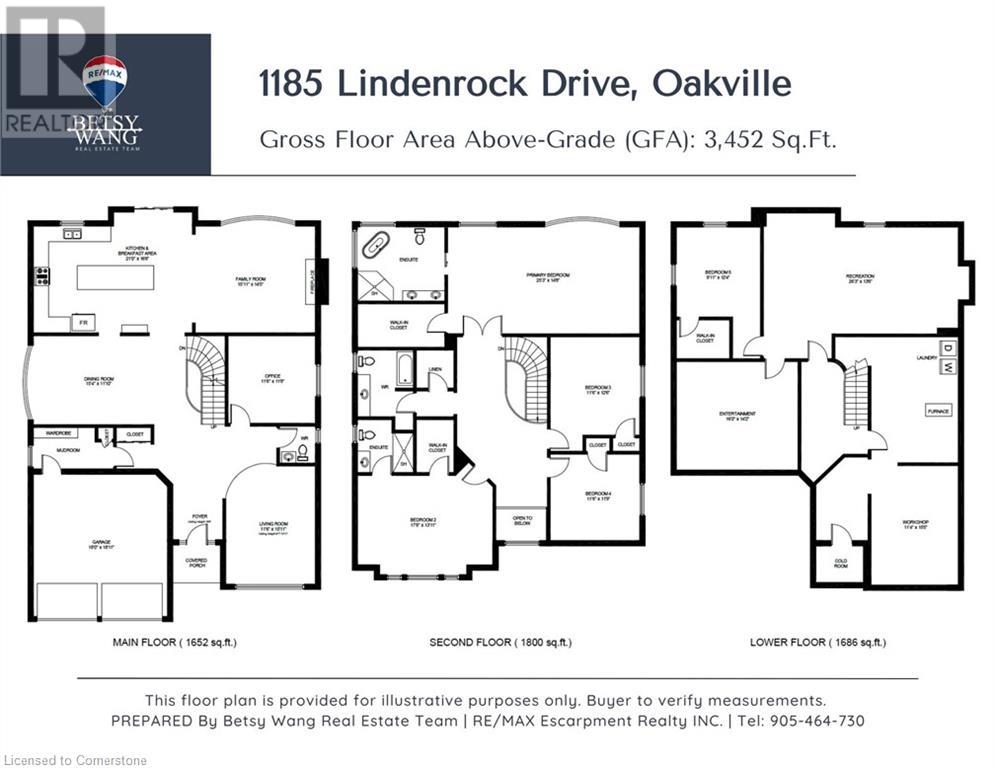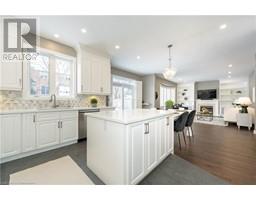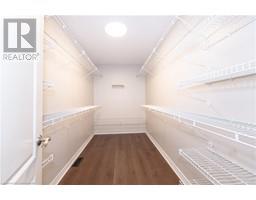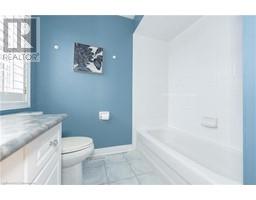5 Bedroom
4 Bathroom
5138 sqft
2 Level
Fireplace
Inground Pool
Central Air Conditioning
Forced Air
$2,749,000
Stunning 4+1 Bed, 4 Bath Detached Home in Prestigious Joshua Creek, Oakville. Welcome to this fully renovated family home offering 3,452 sqft above ground on a lush oversized lot. With 4 spacious bedrooms and a fully finished basement, this home is perfect for growing families. The gourmet kitchen boasts upgraded stainless steel appliances (2021), sleek quartz countertops, and a stunning backsplash. The main floor features high-quality flooring (2017), while the second floor and basement floors were updated in 2024, giving the home a fresh, cohesive feel. The large master bedroom offers a luxurious retreat, complete with heated floors, a fully renovated ensuite bathroom with a heated towel rack, and a spacious walk-in closet. The secondary bathrooms were also beautifully renovated in 2021. The basement living room is designed for relaxation, with soundproof walls and ceiling, perfect for movie nights or quiet enjoyment. Step outside to the saltwater pool, ideal for entertaining or unwinding in style. Inside, the family room comes equipped with surround sound, perfect for game days and movie nights. The home also features a double car garage and a double-wide driveway, providing parking for up to 5 vehicles. Located in a top-rated school district with easy access to major highways and Go Train stations, this home is just minutes away from everything Oakville has to offer. Don't miss your chance to own this exceptional property. Book your showing today! (id:47351)
Property Details
|
MLS® Number
|
40690985 |
|
Property Type
|
Single Family |
|
AmenitiesNearBy
|
Park, Place Of Worship, Public Transit, Schools |
|
CommunityFeatures
|
Quiet Area, Community Centre |
|
Features
|
Paved Driveway, Automatic Garage Door Opener |
|
ParkingSpaceTotal
|
5 |
|
PoolType
|
Inground Pool |
|
Structure
|
Shed, Porch |
Building
|
BathroomTotal
|
4 |
|
BedroomsAboveGround
|
4 |
|
BedroomsBelowGround
|
1 |
|
BedroomsTotal
|
5 |
|
Appliances
|
Central Vacuum, Dishwasher, Dryer, Refrigerator, Stove, Washer, Microwave Built-in |
|
ArchitecturalStyle
|
2 Level |
|
BasementDevelopment
|
Finished |
|
BasementType
|
Full (finished) |
|
ConstructedDate
|
1999 |
|
ConstructionStyleAttachment
|
Detached |
|
CoolingType
|
Central Air Conditioning |
|
ExteriorFinish
|
Brick |
|
FireplacePresent
|
Yes |
|
FireplaceTotal
|
1 |
|
HalfBathTotal
|
1 |
|
HeatingFuel
|
Natural Gas |
|
HeatingType
|
Forced Air |
|
StoriesTotal
|
2 |
|
SizeInterior
|
5138 Sqft |
|
Type
|
House |
|
UtilityWater
|
Municipal Water |
Parking
Land
|
Acreage
|
No |
|
LandAmenities
|
Park, Place Of Worship, Public Transit, Schools |
|
Sewer
|
Municipal Sewage System |
|
SizeDepth
|
119 Ft |
|
SizeFrontage
|
51 Ft |
|
SizeTotalText
|
Under 1/2 Acre |
|
ZoningDescription
|
Rl5 Sp:32 |
Rooms
| Level |
Type |
Length |
Width |
Dimensions |
|
Second Level |
3pc Bathroom |
|
|
Measurements not available |
|
Second Level |
Bedroom |
|
|
14'9'' x 11'6'' |
|
Second Level |
Bedroom |
|
|
11'10'' x 11'6'' |
|
Second Level |
Bedroom |
|
|
17'9'' x 14'0'' |
|
Second Level |
4pc Bathroom |
|
|
8'10'' x 7'2'' |
|
Second Level |
Full Bathroom |
|
|
Measurements not available |
|
Second Level |
Primary Bedroom |
|
|
25'3'' x 14'8'' |
|
Basement |
Bedroom |
|
|
11'0'' x 9'0'' |
|
Basement |
Recreation Room |
|
|
15'5'' x 11'3'' |
|
Basement |
Recreation Room |
|
|
26'3'' x 19'6'' |
|
Main Level |
Living Room |
|
|
15'11'' x 11'5'' |
|
Main Level |
Eat In Kitchen |
|
|
16'4'' x 10'6'' |
|
Main Level |
Kitchen |
|
|
14'5'' x 10'7'' |
|
Main Level |
Family Room |
|
|
15'11'' x 14'5'' |
|
Main Level |
Office |
|
|
11'8'' x 11'6'' |
|
Main Level |
Dining Room |
|
|
19'0'' x 11'10'' |
|
Main Level |
2pc Bathroom |
|
|
5'0'' x 4'6'' |
|
Main Level |
Mud Room |
|
|
10'1'' x 5'8'' |
|
Main Level |
Foyer |
|
|
7'4'' x 6'11'' |
https://www.realtor.ca/real-estate/27814078/1185-lindenrock-drive-oakville
