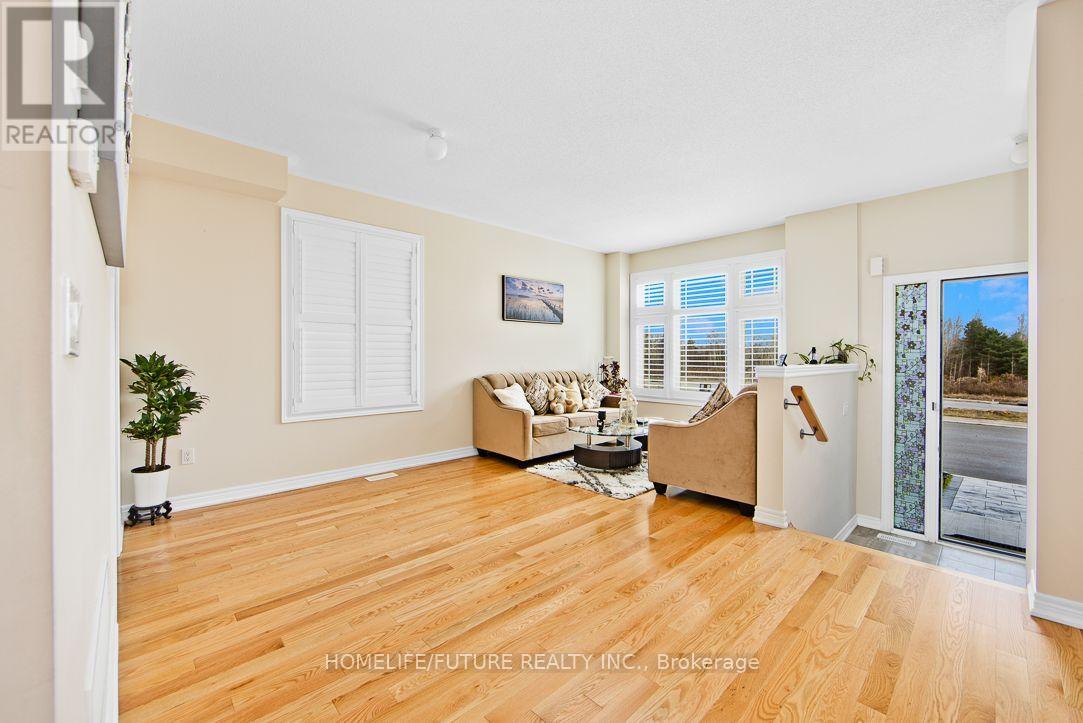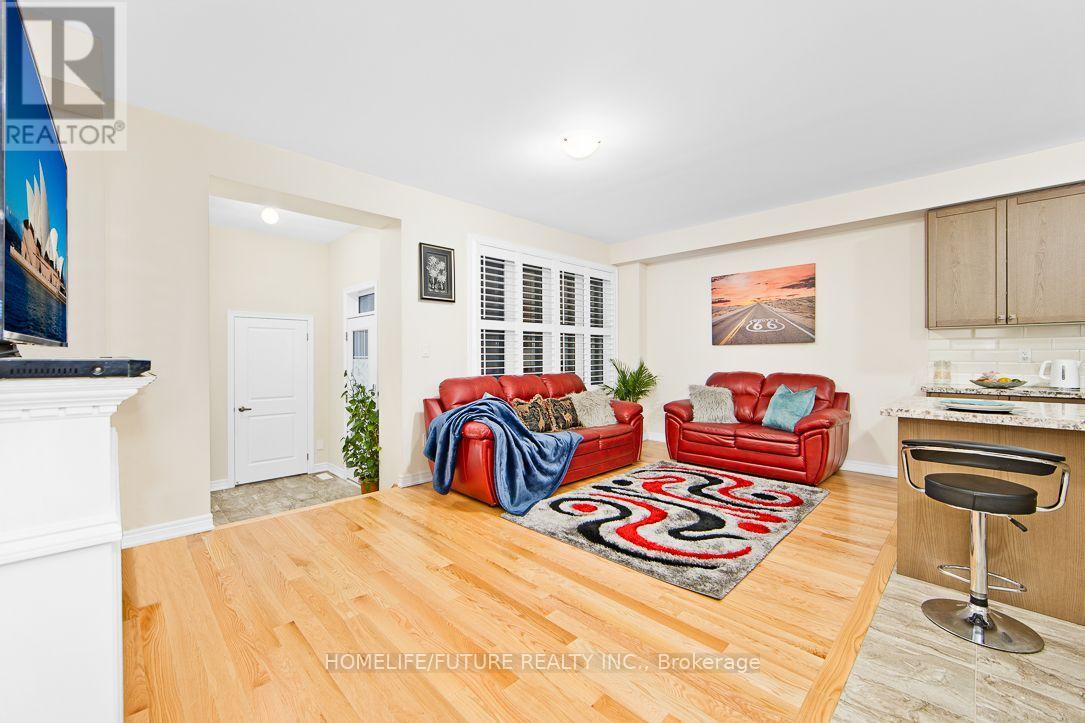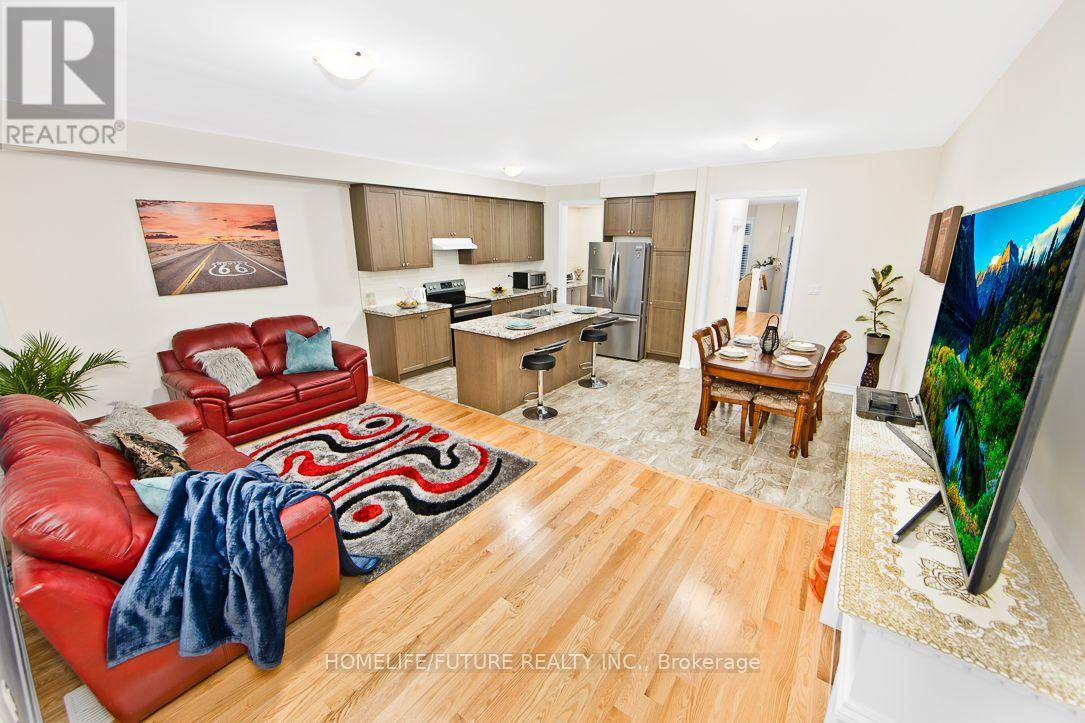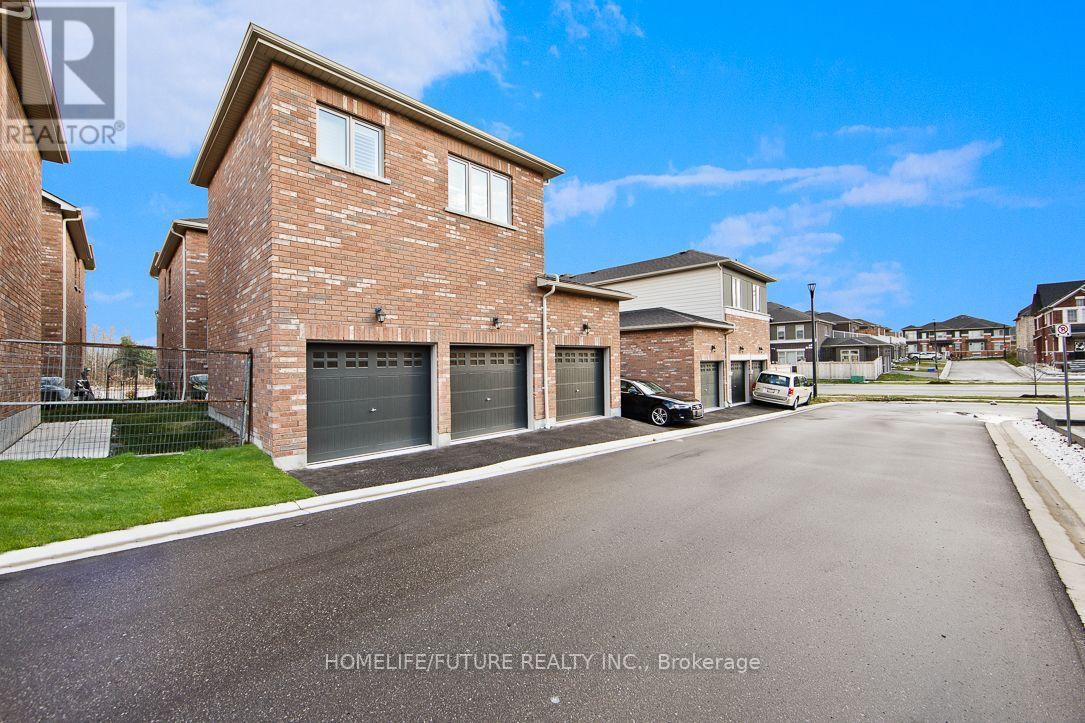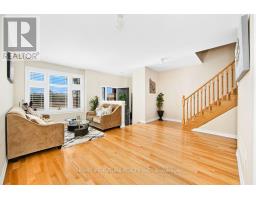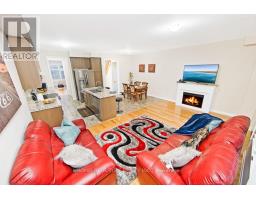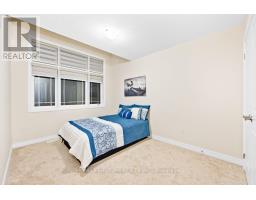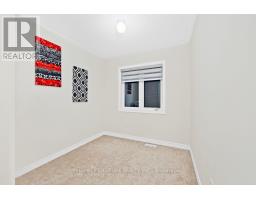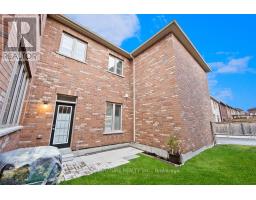4 Bedroom
4 Bathroom
Fireplace
Central Air Conditioning
Forced Air
$1,130,000
Great Location, Dream Home With Attached Double Garage, 2 Story, Corner Townhouse, Approx 2738 SqFt. Nestled In Seaton's Coveted Community, Overlooking Lush Green Space. Spacious Functional Design."" Luxury Features"" 9 Ft Ceiling & Hardwood Floor On Main. Beautiful Extended Kitchen With Stainless Steel Appliances, Quartz Counter Top, Spacious Island & Breakfast Bar. 4 Beds 4 Baths + Add'1 2ndFlr Media/Ent! Could Be Converted To 5th Bedroom! The Extra-Large Primary Bedroom Features A Charming Sitting Area And A Luxurious 5 Pc Ensuite Washroom. Close To School, Transit, Shopping Center, Park And 401 (id:47351)
Property Details
|
MLS® Number
|
E11905110 |
|
Property Type
|
Single Family |
|
Community Name
|
Rural Pickering |
|
Amenities Near By
|
Hospital, Park, Public Transit, Schools |
|
Parking Space Total
|
4 |
Building
|
Bathroom Total
|
4 |
|
Bedrooms Above Ground
|
4 |
|
Bedrooms Total
|
4 |
|
Basement Type
|
Full |
|
Construction Style Attachment
|
Attached |
|
Cooling Type
|
Central Air Conditioning |
|
Exterior Finish
|
Brick |
|
Fireplace Present
|
Yes |
|
Flooring Type
|
Hardwood |
|
Foundation Type
|
Concrete |
|
Half Bath Total
|
1 |
|
Heating Fuel
|
Natural Gas |
|
Heating Type
|
Forced Air |
|
Stories Total
|
2 |
|
Type
|
Row / Townhouse |
|
Utility Water
|
Municipal Water |
Parking
Land
|
Acreage
|
No |
|
Land Amenities
|
Hospital, Park, Public Transit, Schools |
|
Sewer
|
Sanitary Sewer |
|
Size Depth
|
90 Ft ,1 In |
|
Size Frontage
|
25 Ft ,1 In |
|
Size Irregular
|
25.13 X 90.16 Ft |
|
Size Total Text
|
25.13 X 90.16 Ft |
Rooms
| Level |
Type |
Length |
Width |
Dimensions |
|
Second Level |
Primary Bedroom |
6.1 m |
4.3 m |
6.1 m x 4.3 m |
|
Second Level |
Bedroom 2 |
2.8 m |
2.77 m |
2.8 m x 2.77 m |
|
Second Level |
Bedroom 3 |
2.53 m |
2.44 m |
2.53 m x 2.44 m |
|
Second Level |
Bedroom 4 |
2.53 m |
2.13 m |
2.53 m x 2.13 m |
|
Second Level |
Recreational, Games Room |
1.83 m |
2.21 m |
1.83 m x 2.21 m |
|
Main Level |
Living Room |
4.63 m |
5.58 m |
4.63 m x 5.58 m |
|
Main Level |
Dining Room |
4.63 m |
5.58 m |
4.63 m x 5.58 m |
|
Main Level |
Kitchen |
2.68 m |
3.66 m |
2.68 m x 3.66 m |
|
Main Level |
Eating Area |
2.68 m |
3.66 m |
2.68 m x 3.66 m |
|
Main Level |
Family Room |
5.52 m |
3.66 m |
5.52 m x 3.66 m |
Utilities
|
Cable
|
Available |
|
Sewer
|
Available |
https://www.realtor.ca/real-estate/27762493/1181-caliper-lane-pickering-rural-pickering

