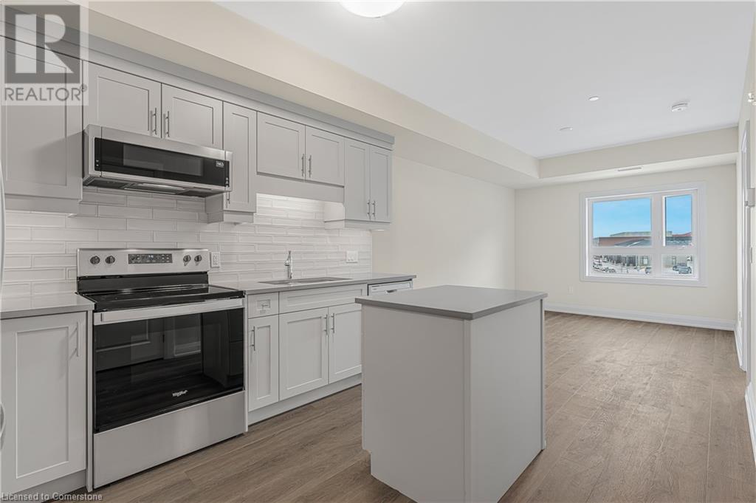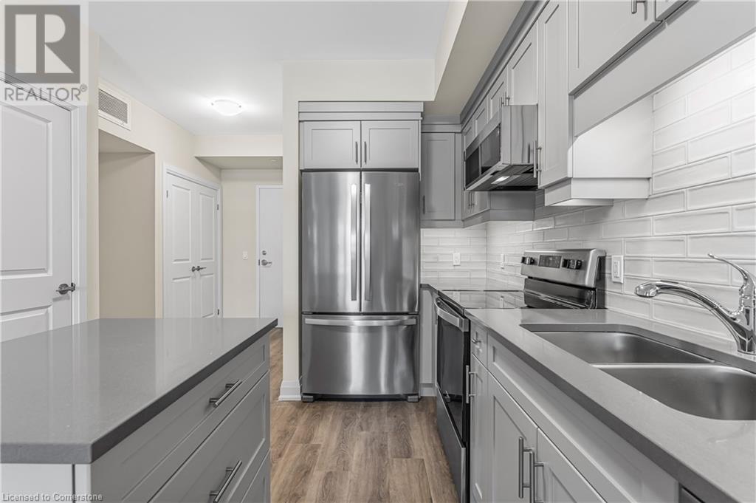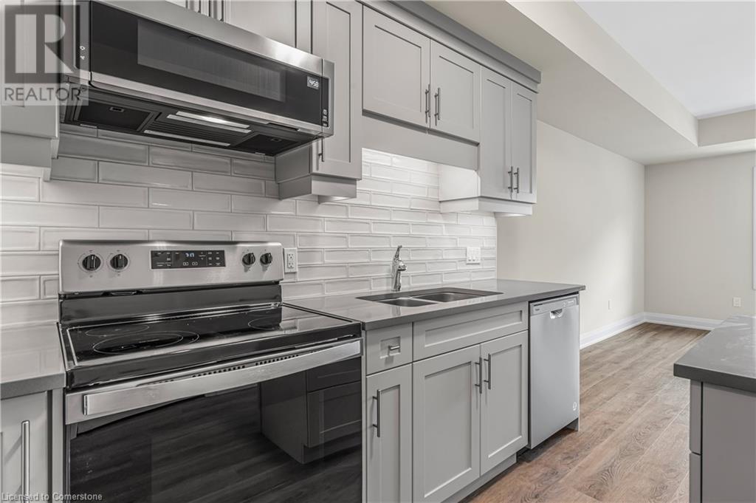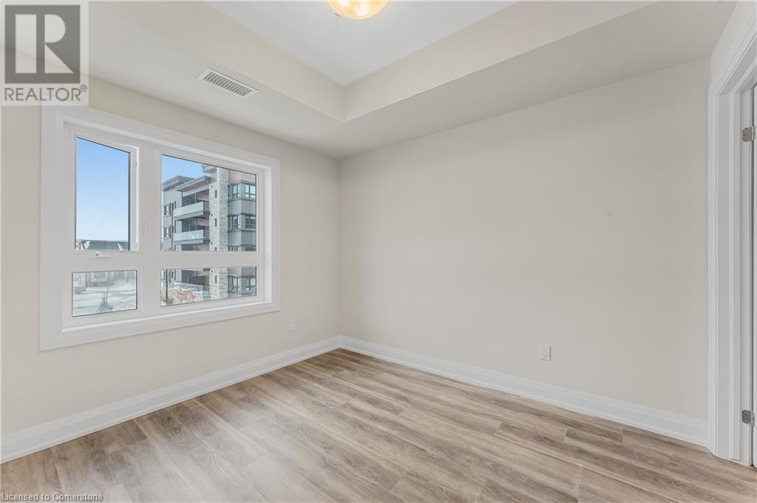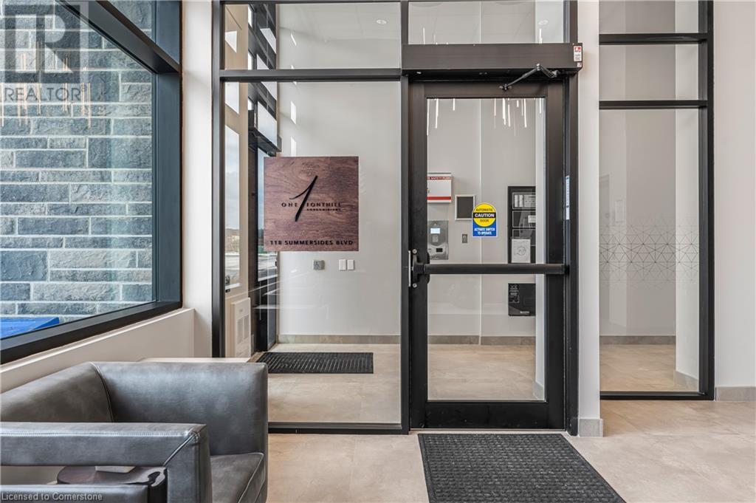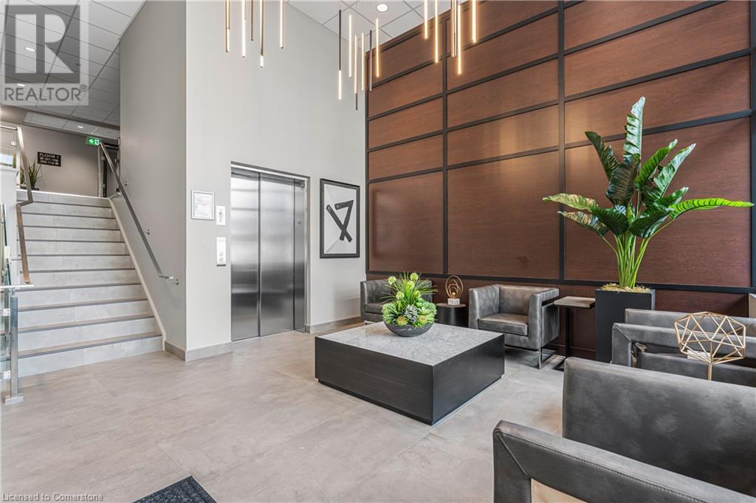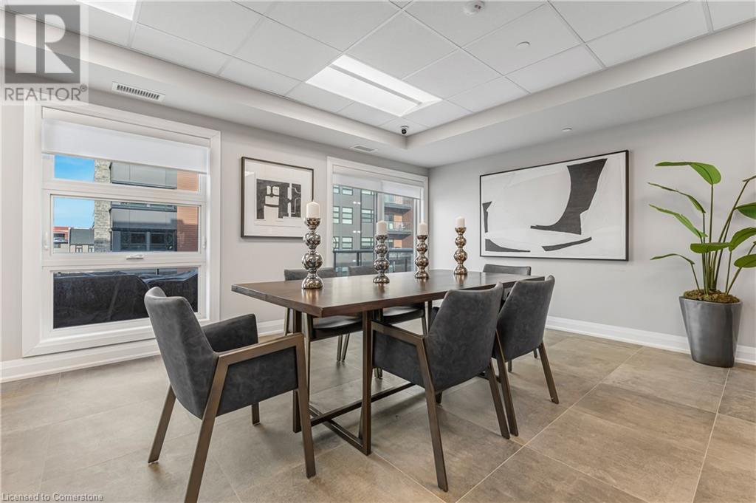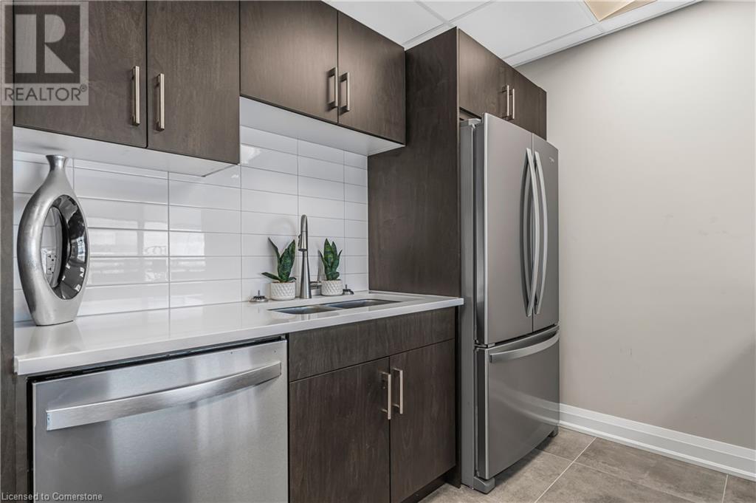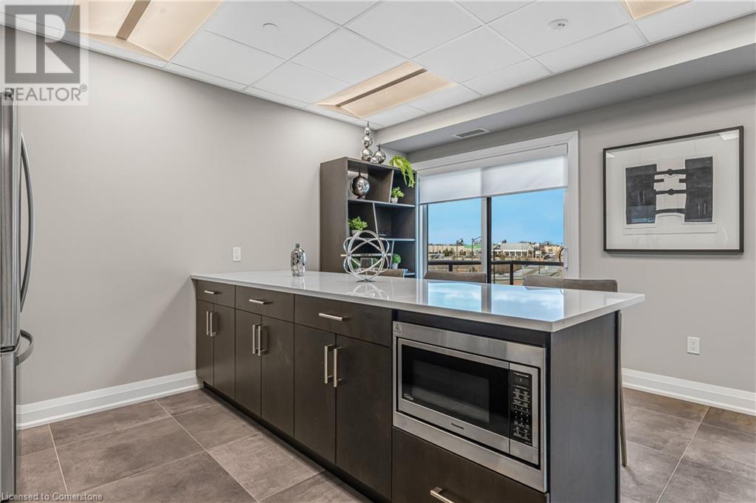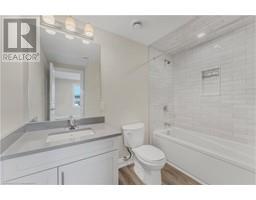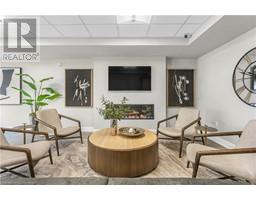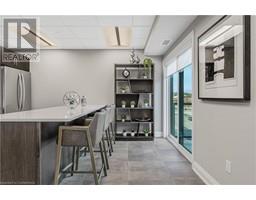$460,000Maintenance, Insurance, Landscaping, Property Management
$288.64 Monthly
Maintenance, Insurance, Landscaping, Property Management
$288.64 MonthlyWelcome to Unit 215 at 118 Summerside Blvd, a beautifully designed 1-bedroom, 2-bathroom condo in a newly constructed, well-maintained building. Offering modern finishes and a thoughtfully designed layout, this unit is perfect for a single professional, young couple, or savvy investor. Enjoy the convenience of low condo fees and a fantastic location with easy access to amenities, shopping, and highways. The building features a stunning lobby and a spacious party room, ideal for entertaining. Your designated outdoor parking space is conveniently located near the main entrance for easy access. Don't miss this opportunity to own a stylish and low-maintenance condo in the heart of Fonthill! (id:47351)
Property Details
| MLS® Number | 40694810 |
| Property Type | Single Family |
| Amenities Near By | Golf Nearby, Schools, Shopping |
| Community Features | Community Centre |
| Equipment Type | Water Heater |
| Parking Space Total | 1 |
| Rental Equipment Type | Water Heater |
| Storage Type | Locker |
Building
| Bathroom Total | 2 |
| Bedrooms Above Ground | 1 |
| Bedrooms Below Ground | 1 |
| Bedrooms Total | 2 |
| Amenities | Party Room |
| Appliances | Dishwasher, Dryer, Refrigerator, Stove, Washer, Microwave Built-in |
| Basement Type | None |
| Constructed Date | 2024 |
| Construction Style Attachment | Attached |
| Cooling Type | Central Air Conditioning |
| Exterior Finish | Brick Veneer, Vinyl Siding |
| Half Bath Total | 1 |
| Heating Type | Forced Air |
| Stories Total | 1 |
| Size Interior | 693 Ft2 |
| Type | Apartment |
| Utility Water | Municipal Water |
Parking
| Underground |
Land
| Acreage | No |
| Land Amenities | Golf Nearby, Schools, Shopping |
| Sewer | Municipal Sewage System |
| Size Total Text | Unknown |
| Zoning Description | N/a |
Rooms
| Level | Type | Length | Width | Dimensions |
|---|---|---|---|---|
| Main Level | 3pc Bathroom | Measurements not available | ||
| Main Level | Primary Bedroom | 8'10'' x 11'0'' | ||
| Main Level | Games Room | 10'7'' x 14'7'' | ||
| Main Level | Kitchen/dining Room | 10'7'' x 11'9'' | ||
| Main Level | 2pc Bathroom | Measurements not available | ||
| Main Level | Den | 5'1'' x 9'3'' |
https://www.realtor.ca/real-estate/27860062/118-summersides-boulevard-unit-215-fonthill
