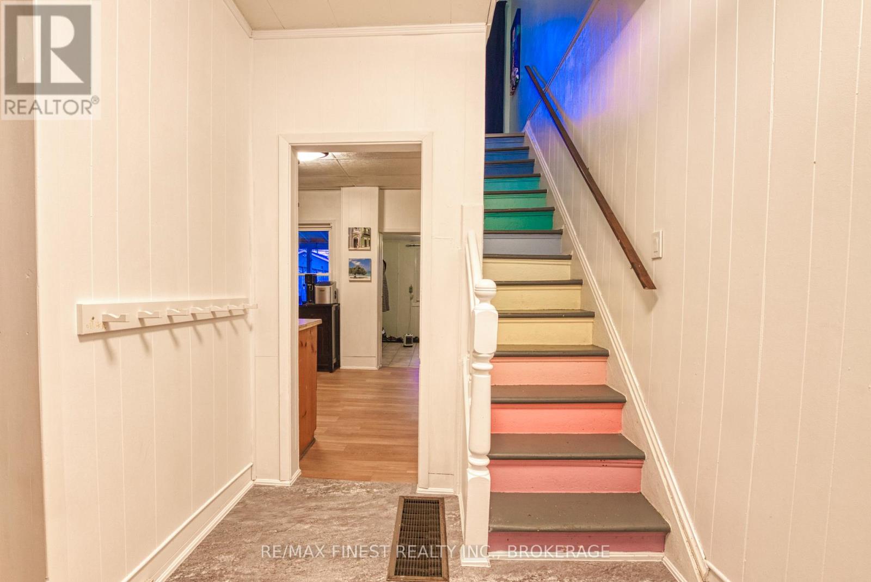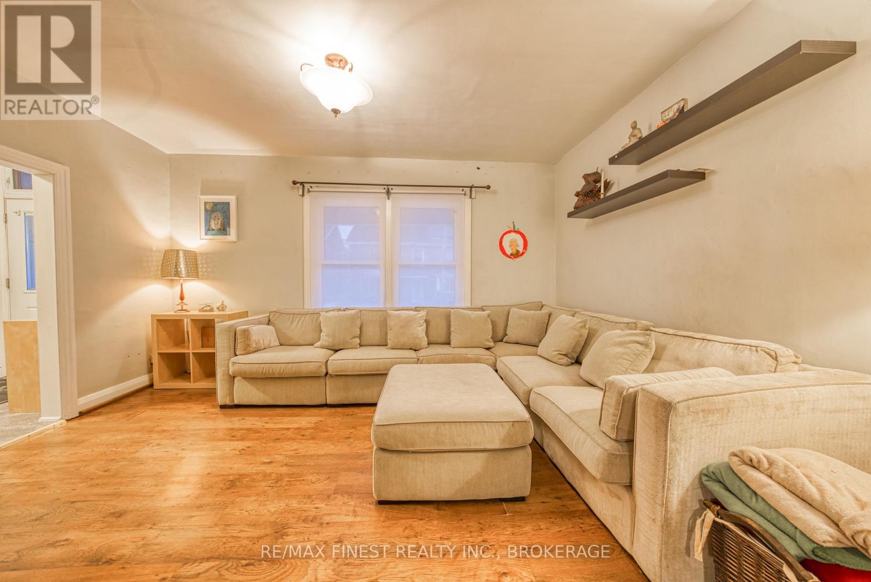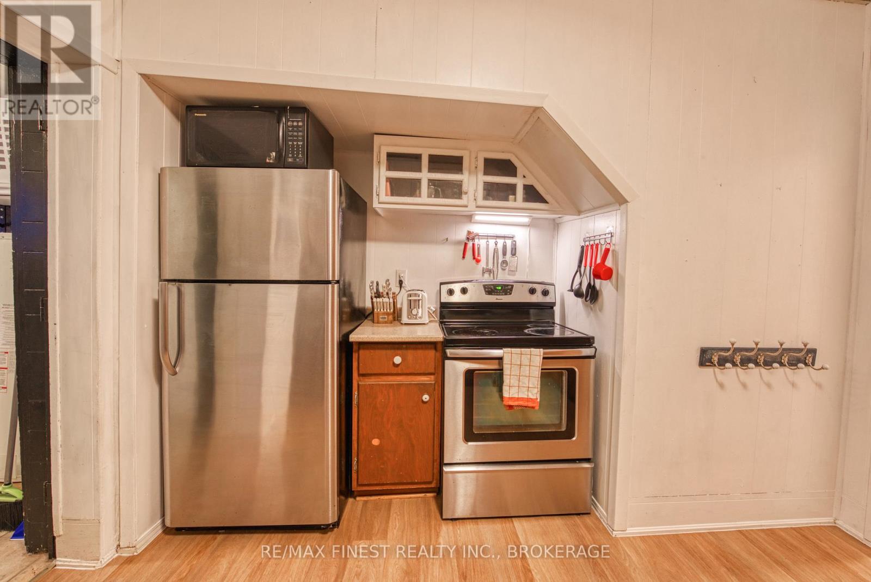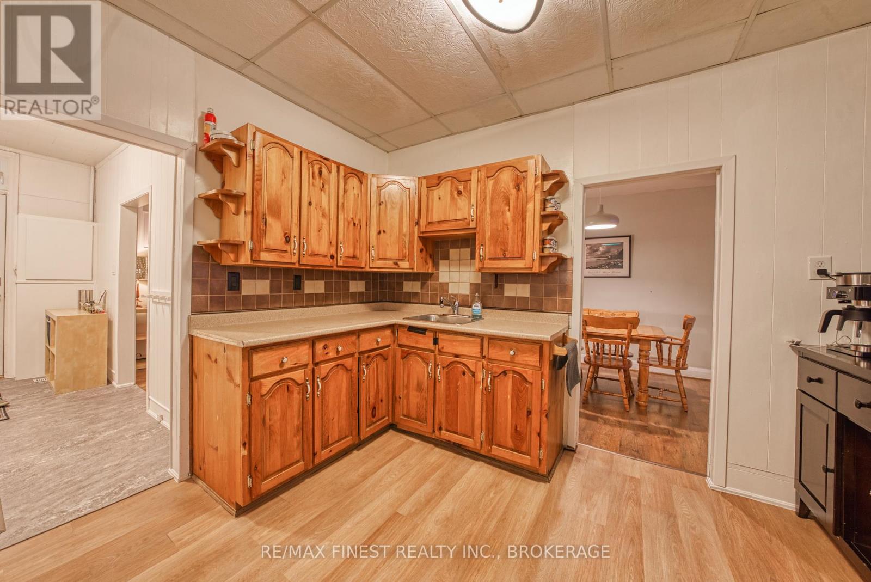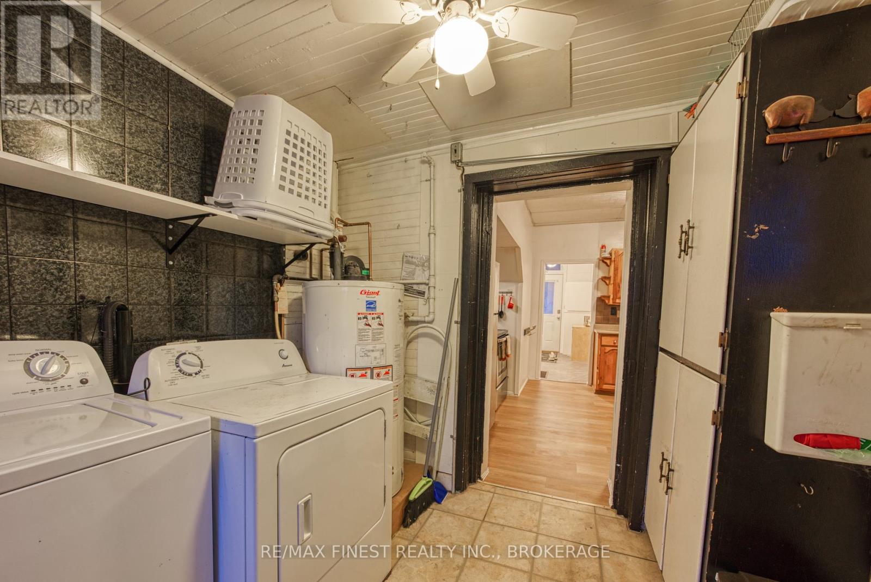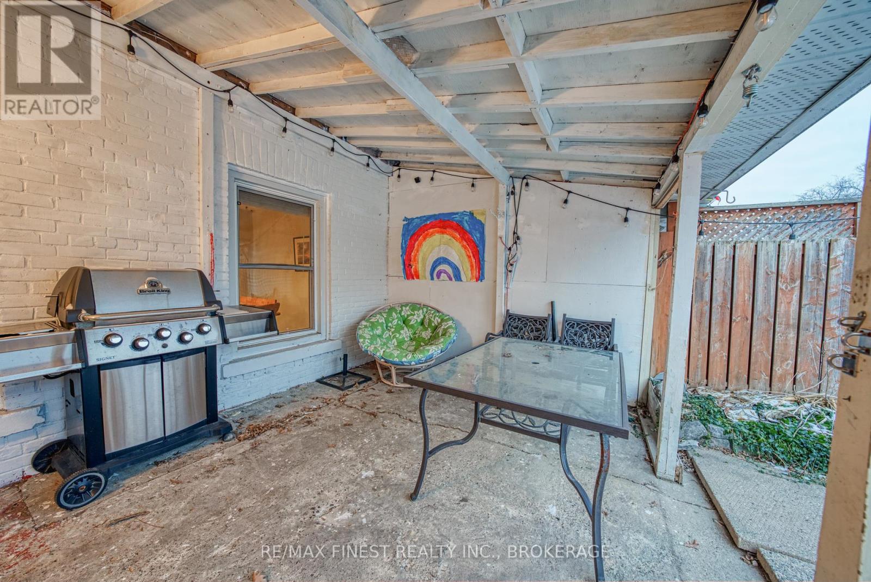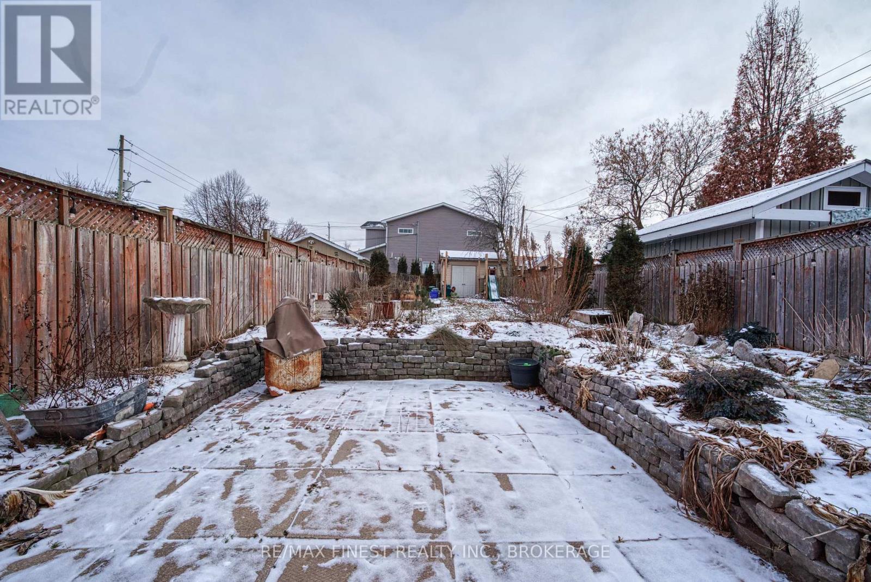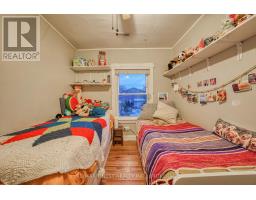3 Bedroom
1 Bathroom
Central Air Conditioning
Forced Air
$399,900
Escape expensive rent and embrace downtown living in this loveable 3-bedroom home! Imagine steps from Skeleton Park, Daughters General Store, the Regiopolis School, the Memorial Centre Farmer's Market, and the city's best late-night donuts all without the hassle of a car. This centrally located 3 bedroom home boasts a new roof and furnace, even offers A/C, plus a large backyard complete with a shed/workshop and a spacious 140 sq ft covered patio. Perennial gardens make for a gardeners dream in the fully fenced private yard. Priced to sell, this is your chance to own a piece of downtown! Call today for a viewing. **** EXTRAS **** Please see document section for deposit information. Schedule B to be included with all offers. (id:47351)
Property Details
|
MLS® Number
|
X11914154 |
|
Property Type
|
Single Family |
|
Community Name
|
East of Sir John A. Blvd |
Building
|
BathroomTotal
|
1 |
|
BedroomsAboveGround
|
3 |
|
BedroomsTotal
|
3 |
|
Appliances
|
Water Heater |
|
BasementType
|
Crawl Space |
|
ConstructionStyleAttachment
|
Attached |
|
CoolingType
|
Central Air Conditioning |
|
ExteriorFinish
|
Brick |
|
HeatingFuel
|
Natural Gas |
|
HeatingType
|
Forced Air |
|
StoriesTotal
|
2 |
|
Type
|
Row / Townhouse |
|
UtilityWater
|
Municipal Water |
Land
|
Acreage
|
No |
|
Sewer
|
Sanitary Sewer |
|
SizeDepth
|
140 Ft |
|
SizeFrontage
|
27 Ft ,8 In |
|
SizeIrregular
|
27.72 X 140 Ft |
|
SizeTotalText
|
27.72 X 140 Ft|under 1/2 Acre |
Rooms
| Level |
Type |
Length |
Width |
Dimensions |
|
Second Level |
Bedroom 2 |
3.37 m |
2.96 m |
3.37 m x 2.96 m |
|
Second Level |
Bedroom 3 |
2.79 m |
3.38 m |
2.79 m x 3.38 m |
|
Second Level |
Primary Bedroom |
3.38 m |
3.8 m |
3.38 m x 3.8 m |
|
Second Level |
Bathroom |
1.94 m |
2 m |
1.94 m x 2 m |
|
Main Level |
Foyer |
3.33 m |
2.07 m |
3.33 m x 2.07 m |
|
Main Level |
Living Room |
4.68 m |
3.36 m |
4.68 m x 3.36 m |
|
Main Level |
Dining Room |
3.38 m |
3.64 m |
3.38 m x 3.64 m |
|
Main Level |
Kitchen |
3.7 m |
3.19 m |
3.7 m x 3.19 m |
|
Main Level |
Laundry Room |
3 m |
2.28 m |
3 m x 2.28 m |
Utilities
|
Cable
|
Installed |
|
Sewer
|
Installed |
https://www.realtor.ca/real-estate/27780882/118-stephen-street-n-kingston-east-of-sir-john-a-blvd-east-of-sir-john-a-blvd





