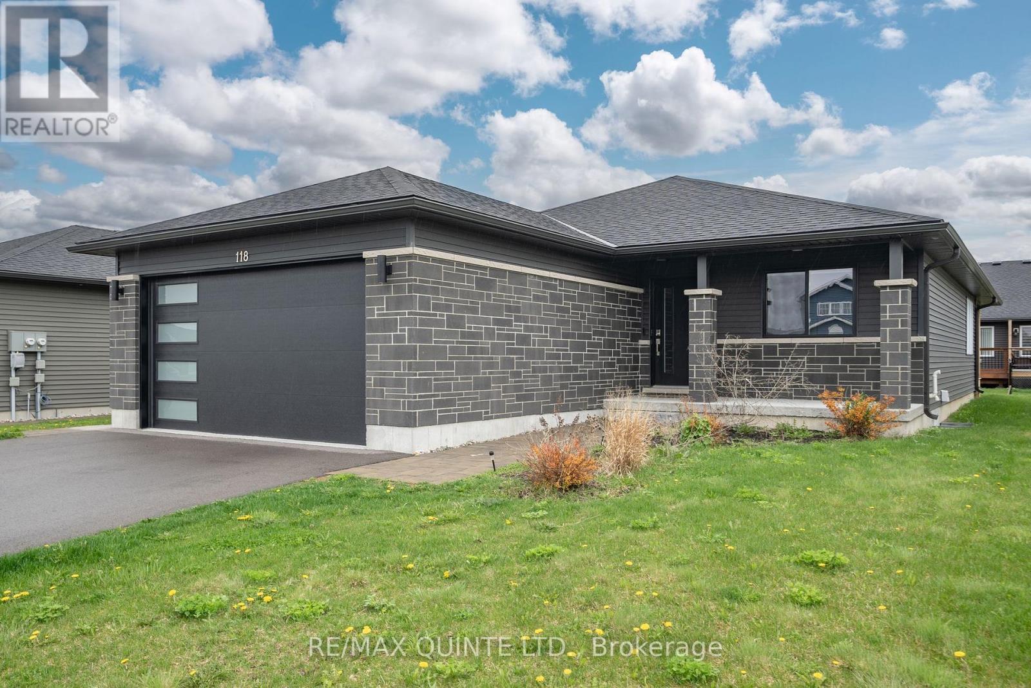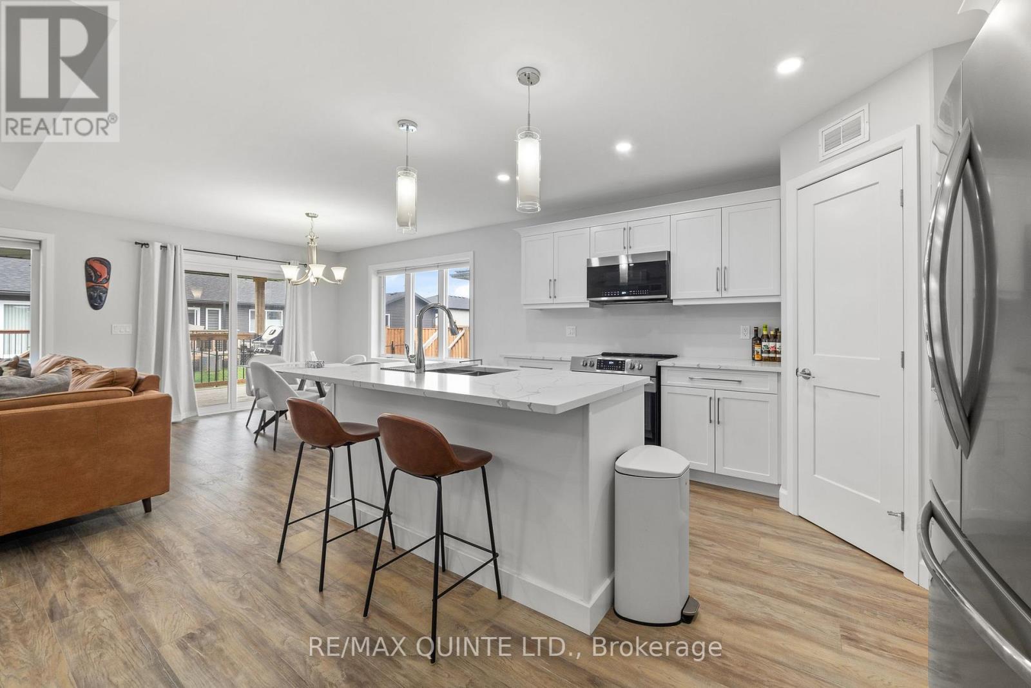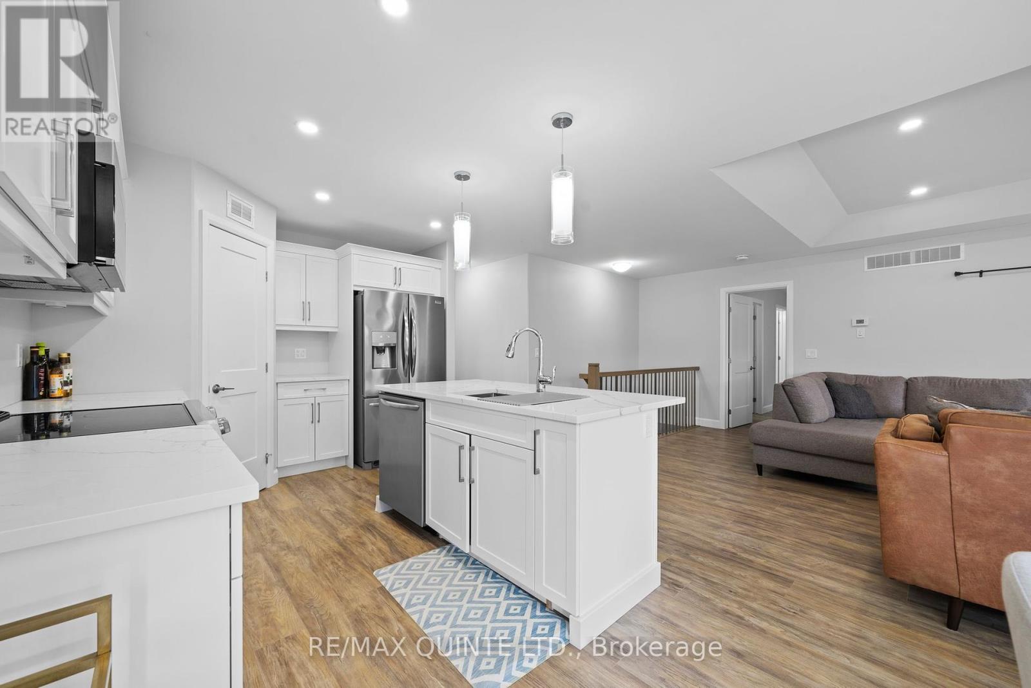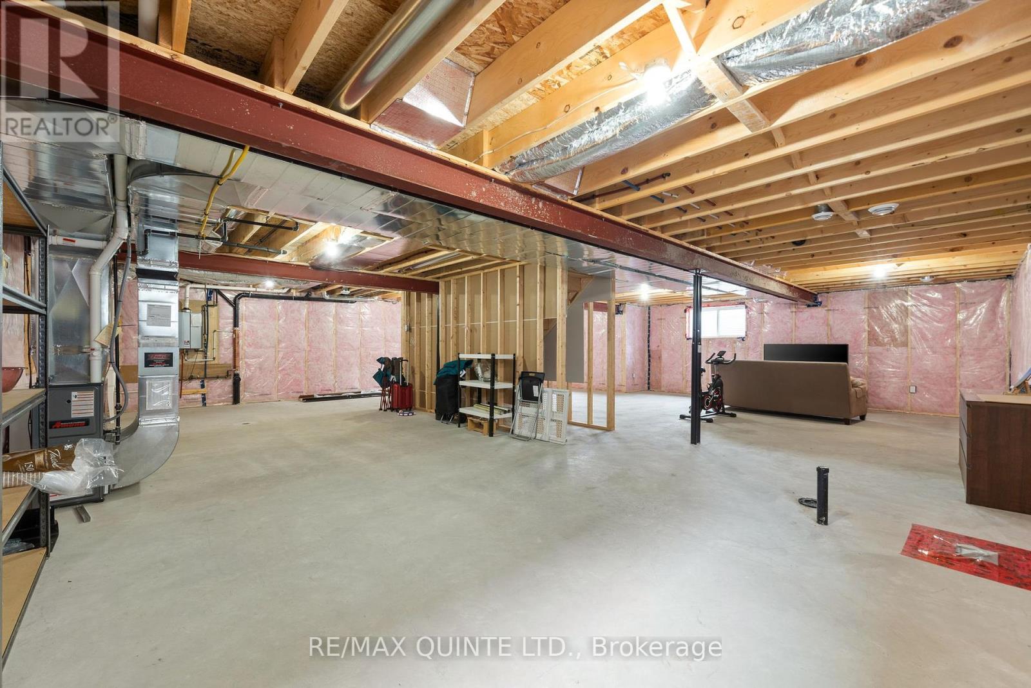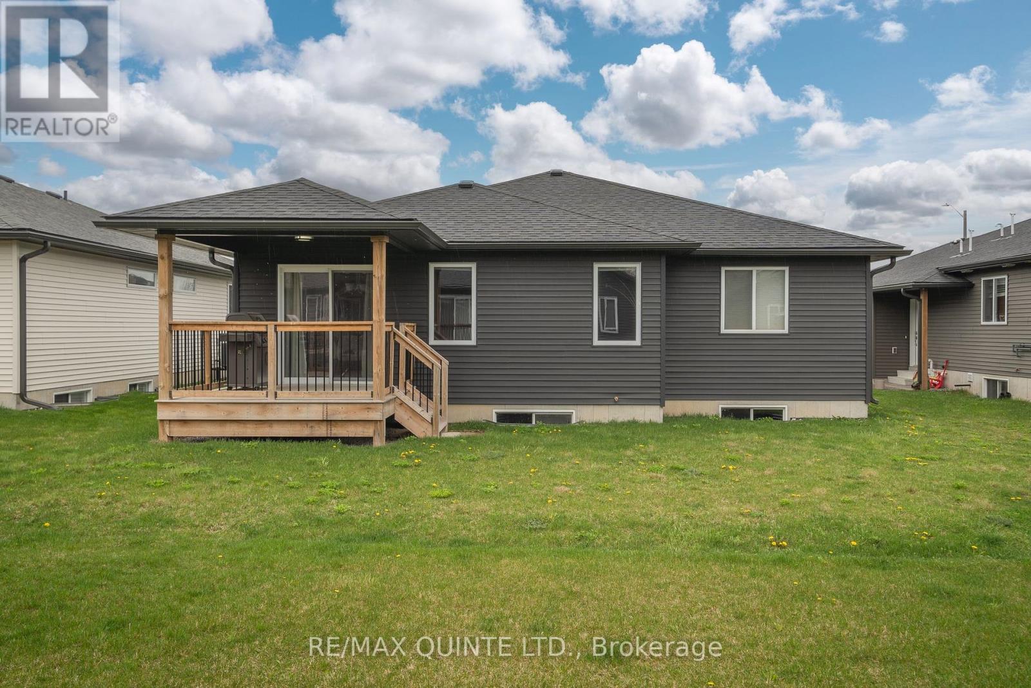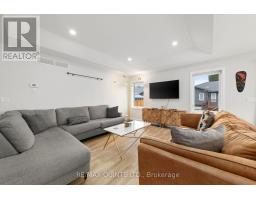118 Sienna Avenue Belleville, Ontario K8P 0H3
$689,900
Welcome to your new home in the esteemed neighborhood of Potters Creek in Belleville! Nestled within the serene surroundings, this stunning Cobblestone residence, three years young and presents the epitome of modern living. The Winslow Model boasts 1400 square feet of luxurious space, offering 3 bedrooms and 2 baths. Indulge in the comfort of a private retreat with the master bedroom featuring an ensuite bath and a generously sized walk-in closet. Convenience meets style with a double car garage, providing ample parking and storage space. Step outside onto the covered back patio, where the spacious yard beckons for memorable gatherings and delightful barbecues with loved ones. With its proximity to Potters Creek park, outdoor adventures and leisurely strolls are just moments away. Ideal for families seeking a tranquil yet vibrant community or young professionals embracing a sophisticated lifestyle, this home offers the perfect blend of comfort and convenience. (id:47351)
Open House
This property has open houses!
12:00 pm
Ends at:2:00 pm
12:00 pm
Ends at:2:00 pm
Property Details
| MLS® Number | X12025387 |
| Property Type | Single Family |
| Community Name | Belleville Ward |
| Amenities Near By | Hospital, Park, Schools |
| Parking Space Total | 4 |
Building
| Bathroom Total | 2 |
| Bedrooms Above Ground | 3 |
| Bedrooms Total | 3 |
| Age | 0 To 5 Years |
| Basement Development | Unfinished |
| Basement Type | Full (unfinished) |
| Construction Style Attachment | Detached |
| Cooling Type | Central Air Conditioning |
| Exterior Finish | Stone, Vinyl Siding |
| Foundation Type | Concrete |
| Heating Fuel | Natural Gas |
| Heating Type | Forced Air |
| Stories Total | 2 |
| Size Interior | 1,100 - 1,500 Ft2 |
| Type | House |
| Utility Water | Municipal Water |
Parking
| Attached Garage | |
| No Garage |
Land
| Acreage | No |
| Land Amenities | Hospital, Park, Schools |
| Sewer | Sanitary Sewer |
| Size Frontage | 50 Ft |
| Size Irregular | 50 Ft |
| Size Total Text | 50 Ft |
| Zoning Description | R2-28 |
Rooms
| Level | Type | Length | Width | Dimensions |
|---|---|---|---|---|
| Main Level | Kitchen | 3.84 m | 3.08 m | 3.84 m x 3.08 m |
| Main Level | Dining Room | 3.96 m | 3.08 m | 3.96 m x 3.08 m |
| Main Level | Living Room | 5.76 m | 3.78 m | 5.76 m x 3.78 m |
| Main Level | Primary Bedroom | 4.39 m | 3.66 m | 4.39 m x 3.66 m |
| Main Level | Bathroom | 2.8 m | 1.52 m | 2.8 m x 1.52 m |
| Main Level | Bedroom 2 | 3.08 m | 3.66 m | 3.08 m x 3.66 m |
| Main Level | Laundry Room | 1.95 m | 2.23 m | 1.95 m x 2.23 m |
| Main Level | Bedroom 3 | 3.14 m | 2.77 m | 3.14 m x 2.77 m |
| Main Level | Bathroom | 1.25 m | 2.59 m | 1.25 m x 2.59 m |

