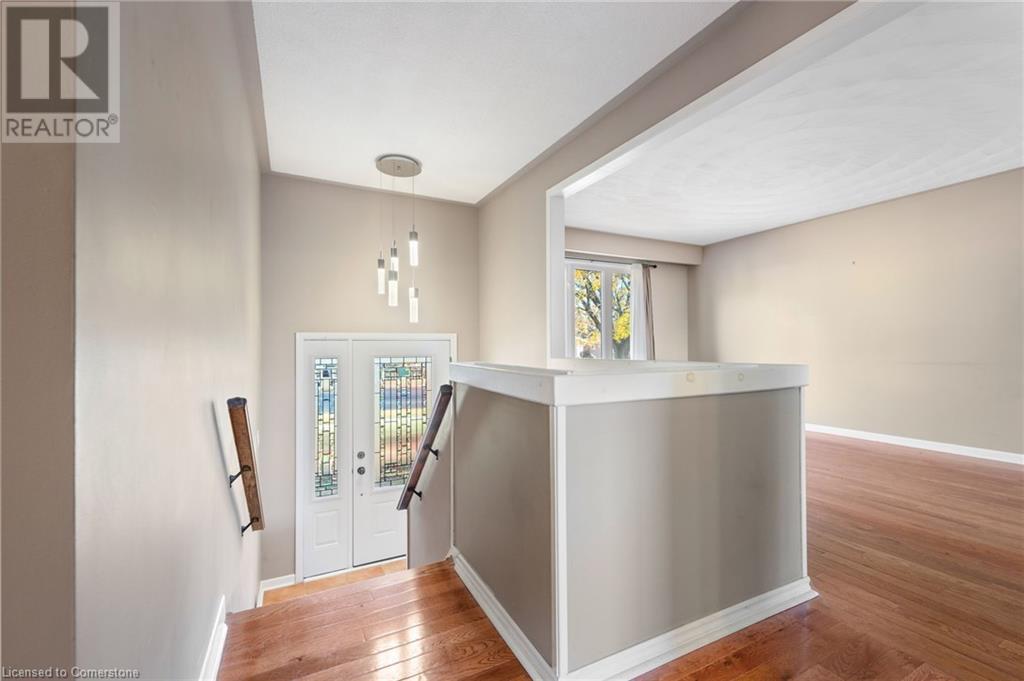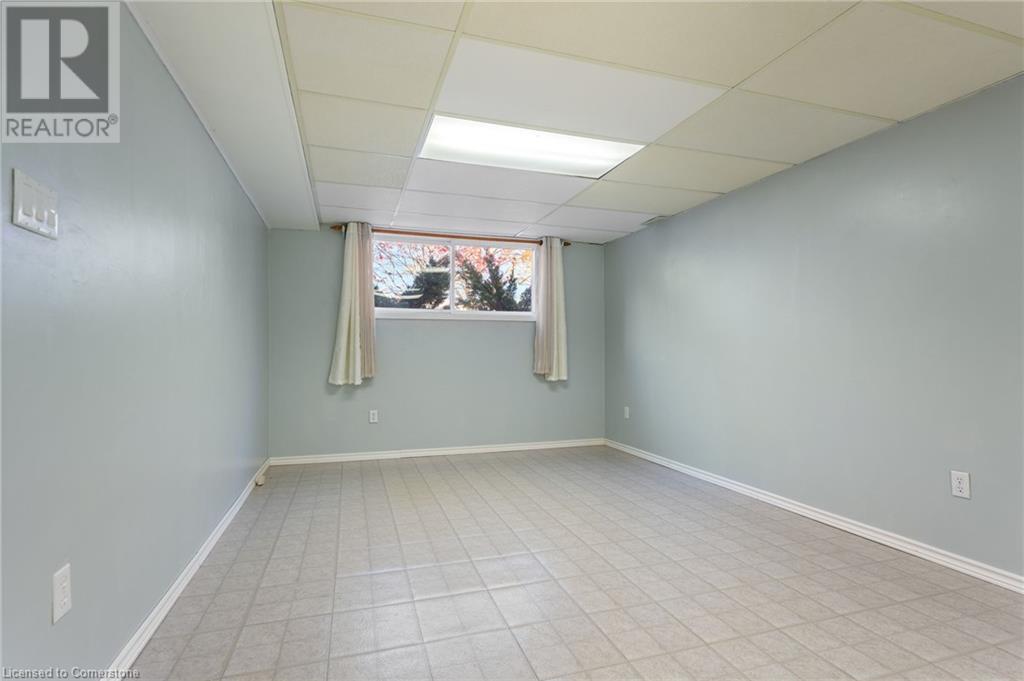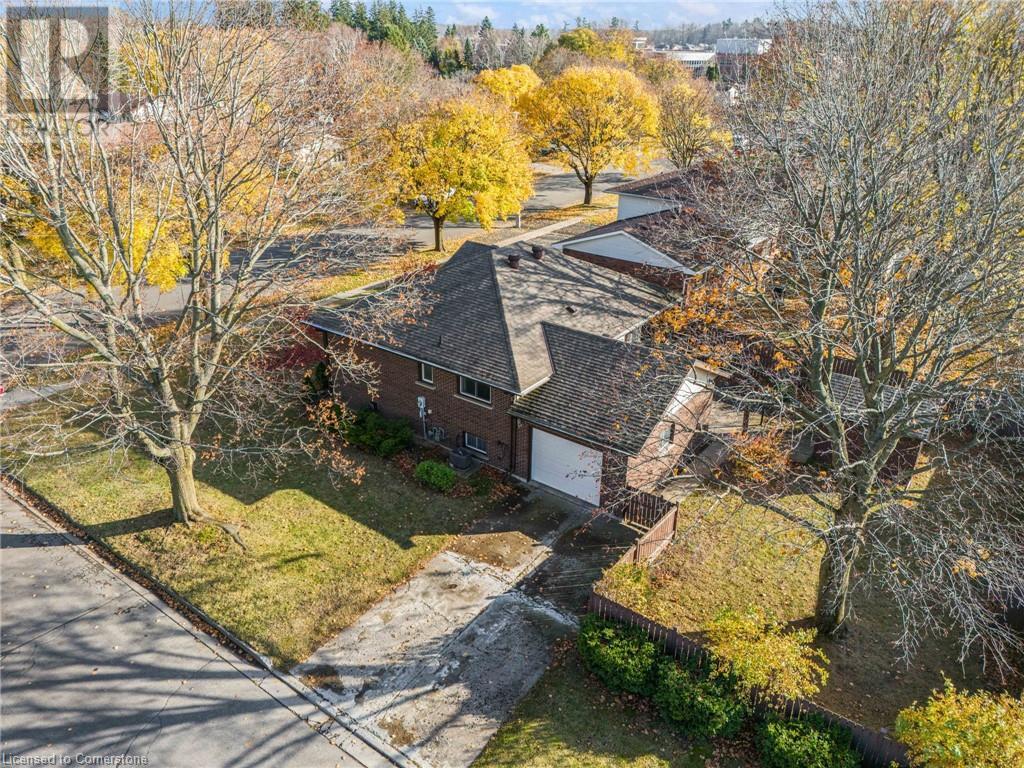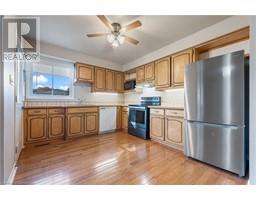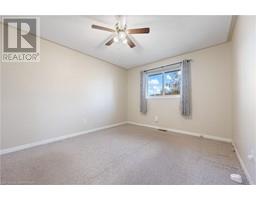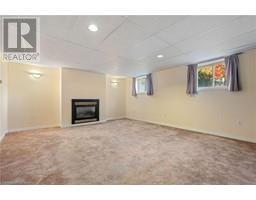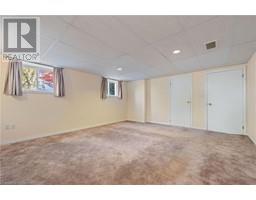4 Bedroom
2 Bathroom
1033 sqft
Raised Bungalow
Central Air Conditioning
Forced Air
$649,900
Welcome to 118 Oak Street, a charming home located in the highly sought-after town of Simcoe, Ontario. This lovely property sits on a spacious corner lot, offering plenty of outdoor space and curb appeal. Inside, you’ll find beautiful hardwood floors throughout, adding warmth and character to every room. The finished basement provides additional living space, with a good sized bedroom, a family room with a gas fireplace and a full 3 piece bathroom. Located in a great neighborhood, this home is just minutes from schools, parks, and local amenities, making it ideal for families. Don’t miss out on this fantastic opportunity to own a well-maintained home in one of Simcoe’s most desirable areas! (id:47351)
Property Details
|
MLS® Number
|
40679508 |
|
Property Type
|
Single Family |
|
AmenitiesNearBy
|
Hospital, Schools |
|
EquipmentType
|
None |
|
ParkingSpaceTotal
|
2 |
|
RentalEquipmentType
|
None |
Building
|
BathroomTotal
|
2 |
|
BedroomsAboveGround
|
3 |
|
BedroomsBelowGround
|
1 |
|
BedroomsTotal
|
4 |
|
Appliances
|
Central Vacuum, Dishwasher, Dryer, Microwave, Refrigerator, Washer, Hood Fan, Window Coverings |
|
ArchitecturalStyle
|
Raised Bungalow |
|
BasementDevelopment
|
Finished |
|
BasementType
|
Full (finished) |
|
ConstructionStyleAttachment
|
Detached |
|
CoolingType
|
Central Air Conditioning |
|
ExteriorFinish
|
Brick, Stucco, Vinyl Siding |
|
FoundationType
|
Poured Concrete |
|
HeatingType
|
Forced Air |
|
StoriesTotal
|
1 |
|
SizeInterior
|
1033 Sqft |
|
Type
|
House |
|
UtilityWater
|
Municipal Water |
Parking
Land
|
Acreage
|
No |
|
LandAmenities
|
Hospital, Schools |
|
Sewer
|
Municipal Sewage System |
|
SizeFrontage
|
60 Ft |
|
SizeTotalText
|
Under 1/2 Acre |
|
ZoningDescription
|
R1-a |
Rooms
| Level |
Type |
Length |
Width |
Dimensions |
|
Basement |
Utility Room |
|
|
13'3'' x 19'5'' |
|
Basement |
3pc Bathroom |
|
|
7'2'' x 9'1'' |
|
Basement |
Recreation Room |
|
|
15'8'' x 17'8'' |
|
Basement |
Bedroom |
|
|
25'5'' x 11'3'' |
|
Main Level |
4pc Bathroom |
|
|
5'4'' x 9'1'' |
|
Main Level |
Bedroom |
|
|
12'5'' x 9'1'' |
|
Main Level |
Bedroom |
|
|
10'3'' x 8'3'' |
|
Main Level |
Primary Bedroom |
|
|
10'8'' x 13'1'' |
|
Main Level |
Kitchen |
|
|
14'4'' x 10'1'' |
|
Main Level |
Dining Room |
|
|
9'5'' x 10'0'' |
|
Main Level |
Living Room |
|
|
15'9'' x 11'2'' |
|
Main Level |
Foyer |
|
|
4'1'' x 6'5'' |
https://www.realtor.ca/real-estate/27669906/118-oak-street-simcoe




