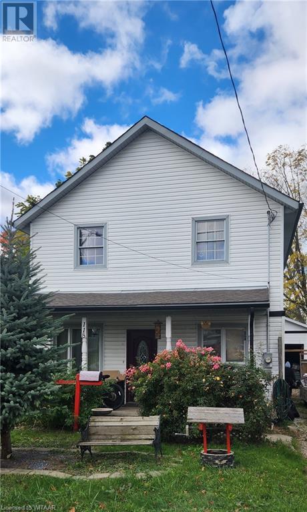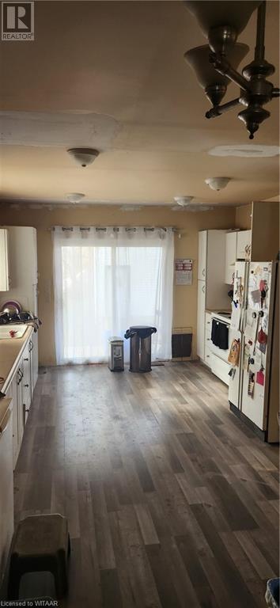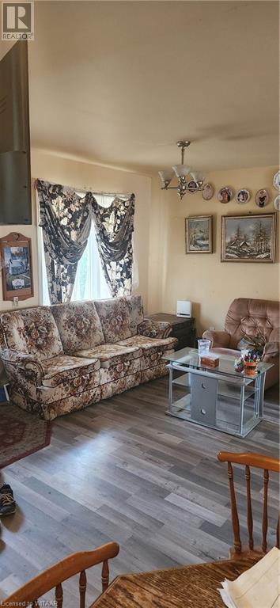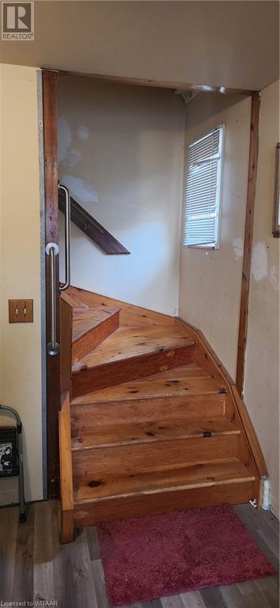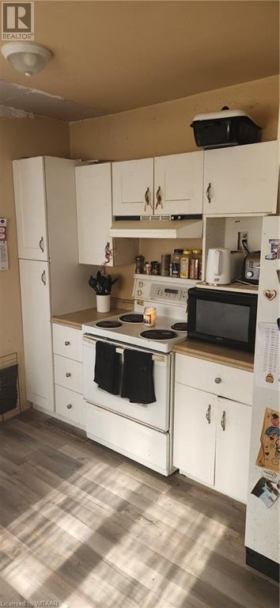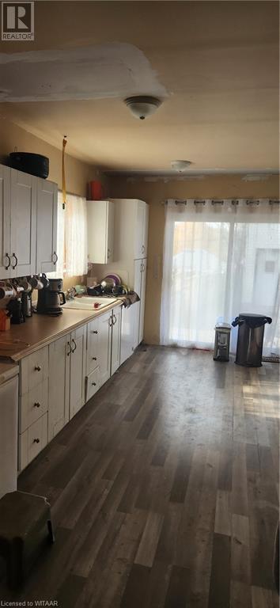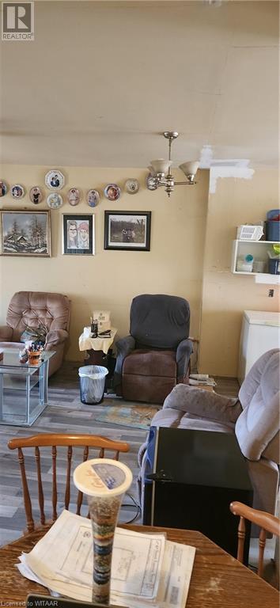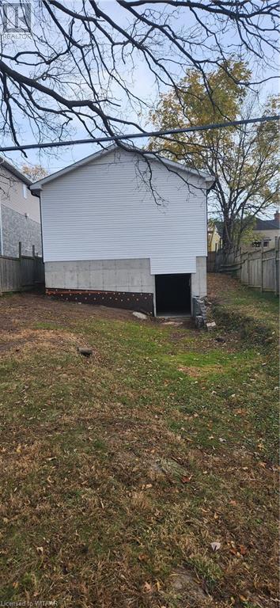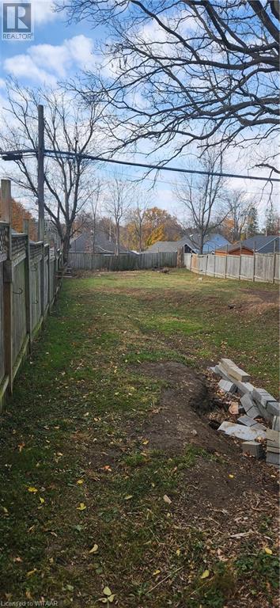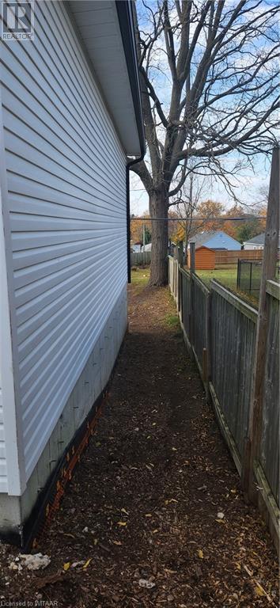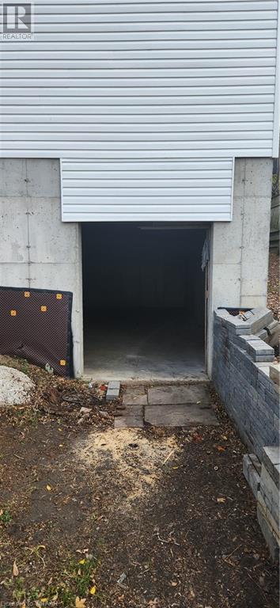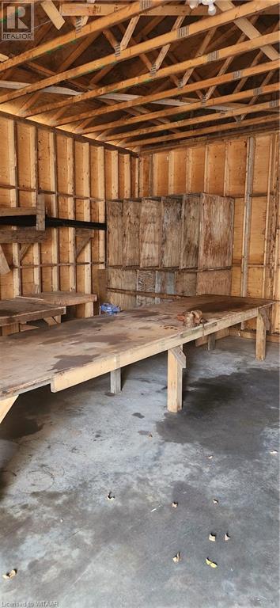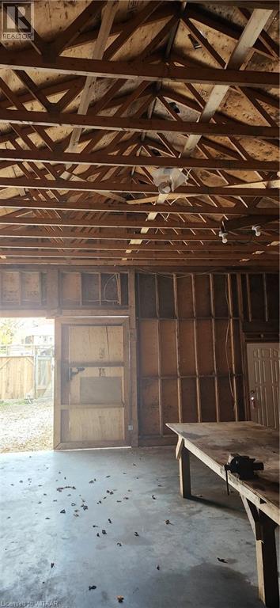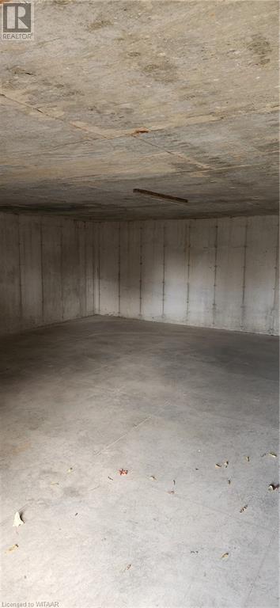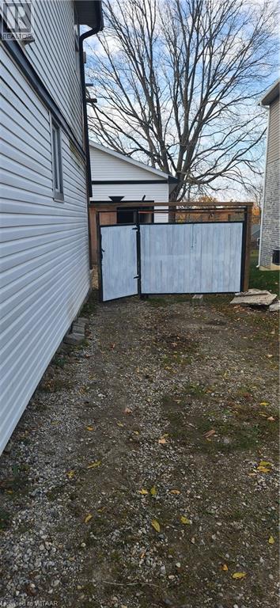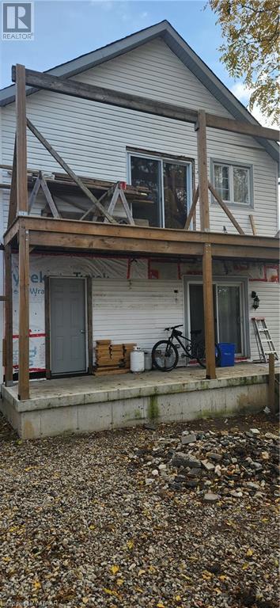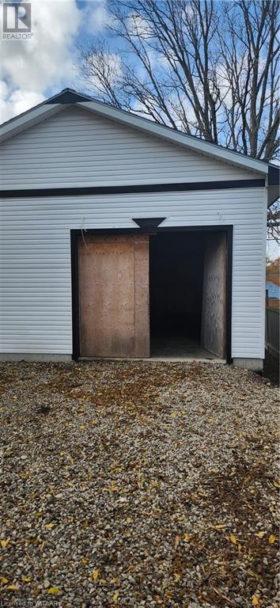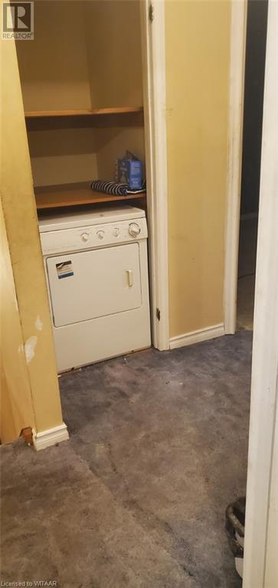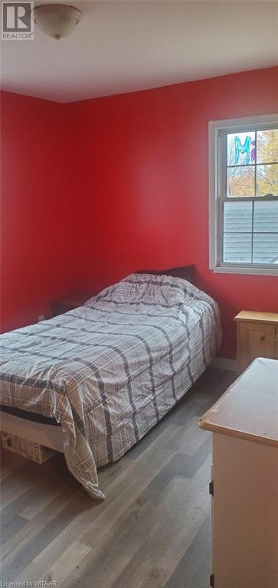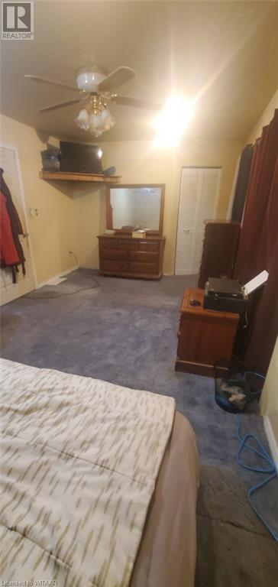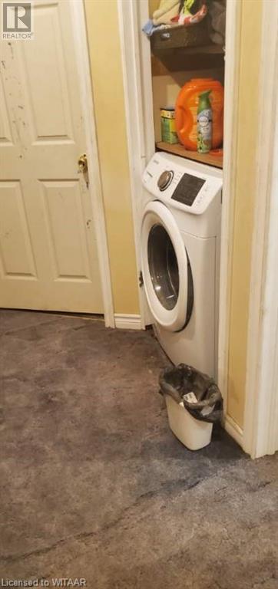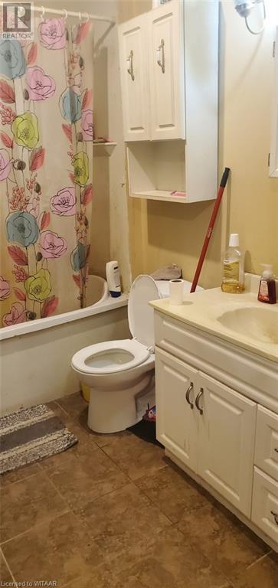3 Bedroom
1 Bathroom
1450 sqft
2 Level
Central Air Conditioning
$499,900
This 2 story home is a great canvass with lots of possibilities. The second floor was added in 2012 and a large garage workshop in the back yard. the yard is very long so you still have lots of yard space! The house needs some cosmetic repairs The home has a newer roof (2012) and the second floor was built in 2012. This home also has three large bedrooms. (id:47351)
Property Details
|
MLS® Number
|
40665426 |
|
Property Type
|
Single Family |
|
AmenitiesNearBy
|
Park, Playground |
|
CommunityFeatures
|
School Bus |
|
ParkingSpaceTotal
|
2 |
Building
|
BathroomTotal
|
1 |
|
BedroomsAboveGround
|
3 |
|
BedroomsTotal
|
3 |
|
Appliances
|
Dryer, Refrigerator, Stove, Washer |
|
ArchitecturalStyle
|
2 Level |
|
BasementDevelopment
|
Unfinished |
|
BasementType
|
Full (unfinished) |
|
ConstructedDate
|
1935 |
|
ConstructionStyleAttachment
|
Detached |
|
CoolingType
|
Central Air Conditioning |
|
ExteriorFinish
|
Vinyl Siding |
|
FoundationType
|
Poured Concrete |
|
HeatingFuel
|
Natural Gas |
|
StoriesTotal
|
2 |
|
SizeInterior
|
1450 Sqft |
|
Type
|
House |
|
UtilityWater
|
Municipal Water |
Parking
Land
|
AccessType
|
Highway Access |
|
Acreage
|
No |
|
LandAmenities
|
Park, Playground |
|
Sewer
|
Municipal Sewage System |
|
SizeFrontage
|
40 Ft |
|
SizeTotalText
|
Under 1/2 Acre |
|
ZoningDescription
|
R1 |
Rooms
| Level |
Type |
Length |
Width |
Dimensions |
|
Second Level |
4pc Bathroom |
|
|
Measurements not available |
|
Second Level |
Bedroom |
|
|
19'2'' x 10'0'' |
|
Second Level |
Bedroom |
|
|
11'5'' x 9'5'' |
|
Second Level |
Bedroom |
|
|
11'2'' x 10'9'' |
|
Main Level |
Other |
|
|
12' x 12' |
|
Main Level |
Living Room |
|
|
13'1'' x 13'3'' |
|
Main Level |
Dining Room |
|
|
8'10'' x 6'0'' |
|
Main Level |
Kitchen |
|
|
16'0'' x 8'9'' |
https://www.realtor.ca/real-estate/27552592/118-dover-street-woodstock
