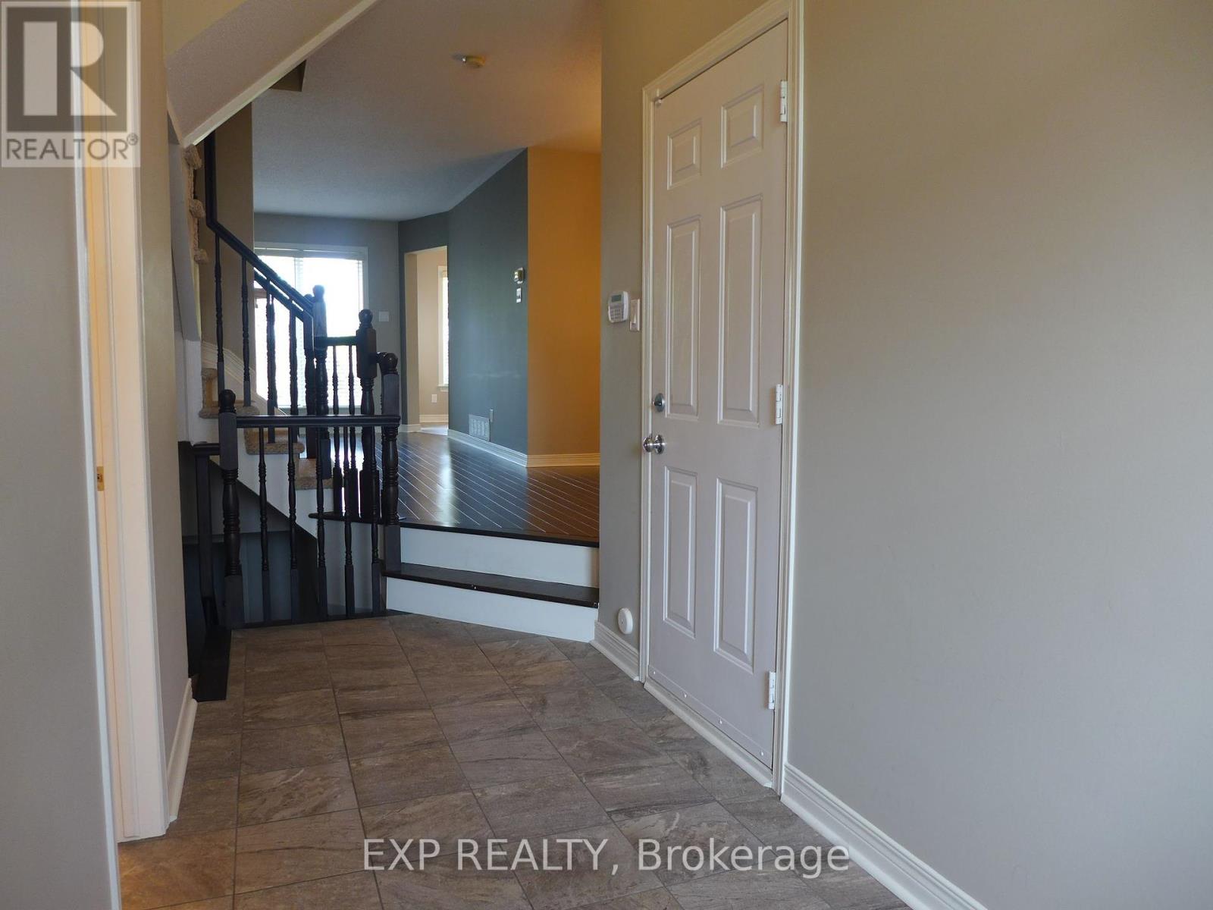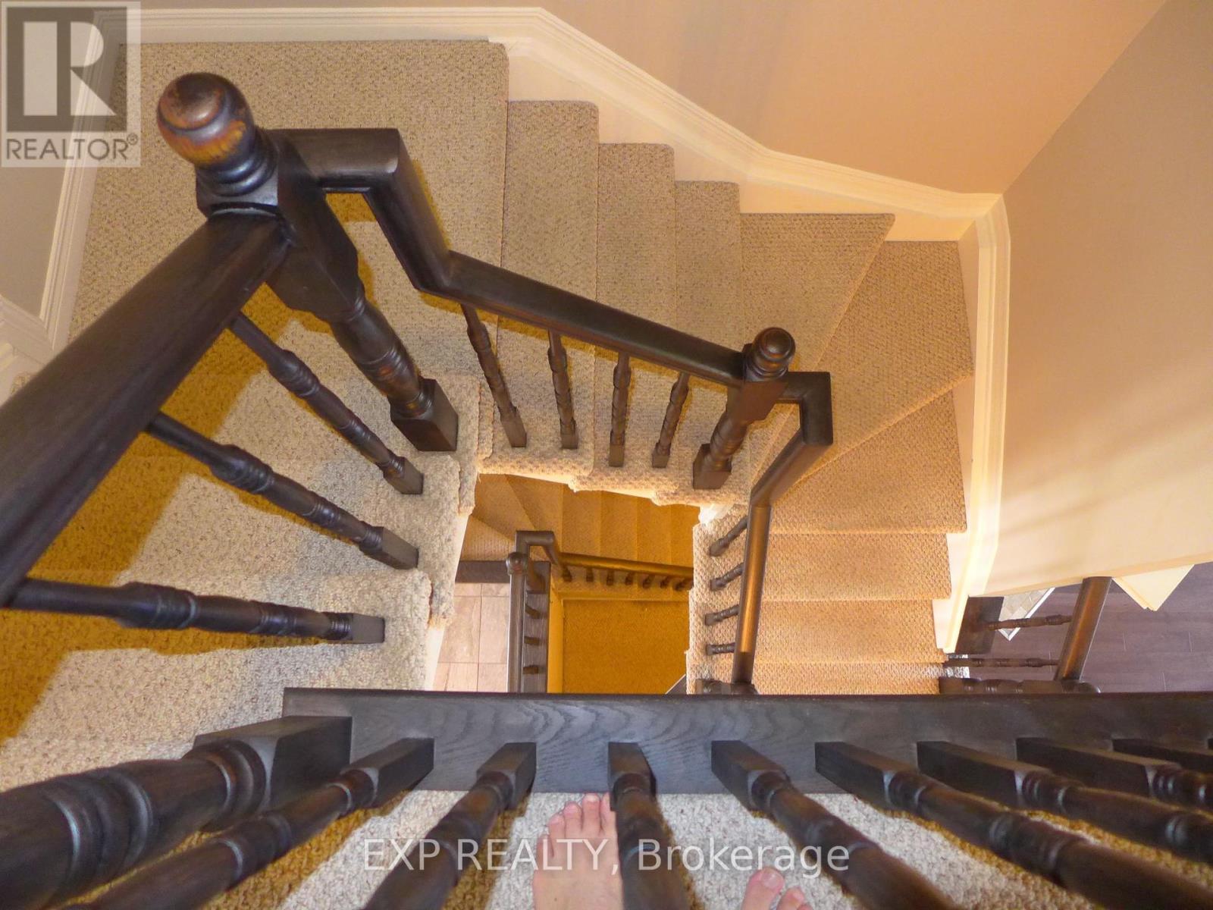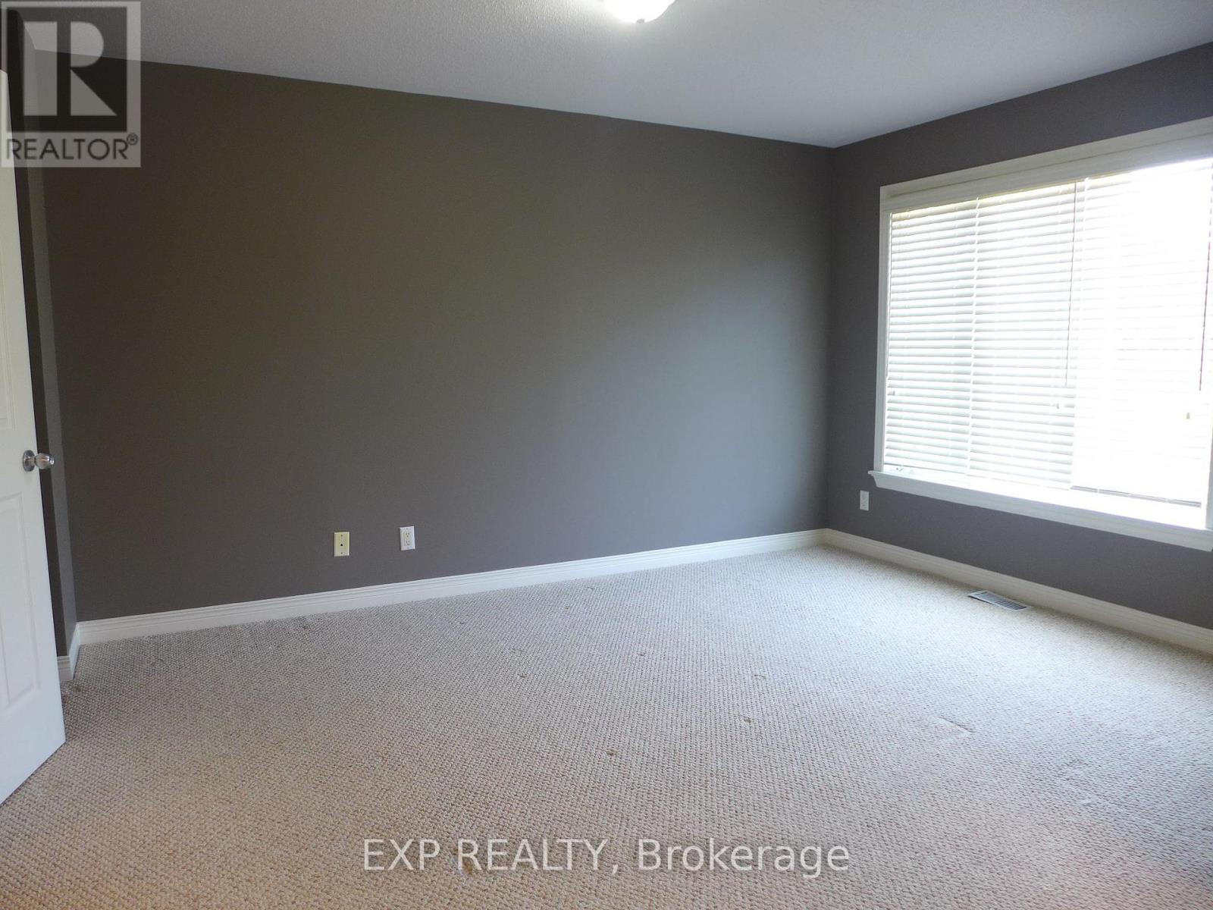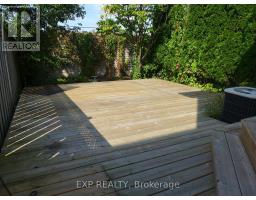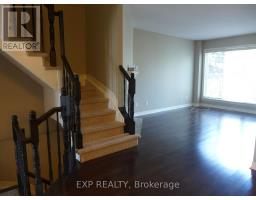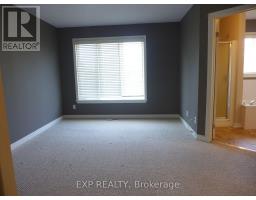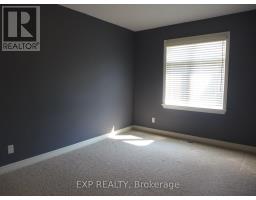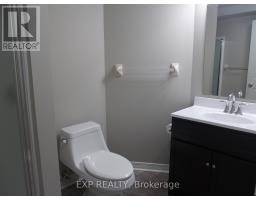4 Bedroom
4 Bathroom
Fireplace
Central Air Conditioning
Forced Air
$2,800 Monthly
Enjoy this great Luxury Town with 3+1 Bedrooms and 4 baths. Second level offers large master with 5 piece ensuite and walk-in closet, two more beds, fully updated 4 piece bath and laundry, on the main level, enjoy a formal dining room, kitchen with eat-in area, living room with gas fireplace, walkout to large deck. Lower level offers a massive bedroom with a 3 piece en-suite! Well updated - parking for 3 cars, garage with inside access. Superb Location - Walk to Centrepointe Theatre, Algonquin College, the Shops a College Square. Great Transit, NO Smoking. One year minimum lease. Photos from before previous tenant. Tenant to pay all utilities. (id:47351)
Property Details
|
MLS® Number
|
X11935005 |
|
Property Type
|
Single Family |
|
Community Name
|
7607 - Centrepointe |
|
Features
|
In Suite Laundry |
|
ParkingSpaceTotal
|
3 |
|
Structure
|
Deck |
Building
|
BathroomTotal
|
4 |
|
BedroomsAboveGround
|
3 |
|
BedroomsBelowGround
|
1 |
|
BedroomsTotal
|
4 |
|
Appliances
|
Central Vacuum, Garage Door Opener Remote(s), Blinds, Dishwasher, Dryer, Garage Door Opener, Hood Fan, Microwave, Refrigerator, Stove, Washer |
|
BasementDevelopment
|
Partially Finished |
|
BasementType
|
Full (partially Finished) |
|
ConstructionStyleAttachment
|
Attached |
|
CoolingType
|
Central Air Conditioning |
|
ExteriorFinish
|
Brick Facing, Vinyl Siding |
|
FireplacePresent
|
Yes |
|
FoundationType
|
Poured Concrete |
|
HalfBathTotal
|
1 |
|
HeatingFuel
|
Natural Gas |
|
HeatingType
|
Forced Air |
|
StoriesTotal
|
2 |
|
Type
|
Row / Townhouse |
|
UtilityWater
|
Municipal Water |
Parking
Land
|
Acreage
|
No |
|
Sewer
|
Sanitary Sewer |
Rooms
| Level |
Type |
Length |
Width |
Dimensions |
|
Second Level |
Primary Bedroom |
4.32 m |
3.91 m |
4.32 m x 3.91 m |
|
Second Level |
Bedroom 2 |
4.22 m |
2.69 m |
4.22 m x 2.69 m |
|
Second Level |
Bedroom 3 |
3.58 m |
2.92 m |
3.58 m x 2.92 m |
|
Second Level |
Bathroom |
2.44 m |
1.5 m |
2.44 m x 1.5 m |
|
Basement |
Bedroom 4 |
5.18 m |
3.35 m |
5.18 m x 3.35 m |
|
Basement |
Bathroom |
2.08 m |
1.52 m |
2.08 m x 1.52 m |
|
Main Level |
Living Room |
4.34 m |
3.18 m |
4.34 m x 3.18 m |
|
Main Level |
Dining Room |
3.89 m |
3.12 m |
3.89 m x 3.12 m |
|
Main Level |
Kitchen |
5.21 m |
3.12 m |
5.21 m x 3.12 m |
https://www.realtor.ca/real-estate/27829097/117-thornbury-crescent-ottawa-7607-centrepointe








