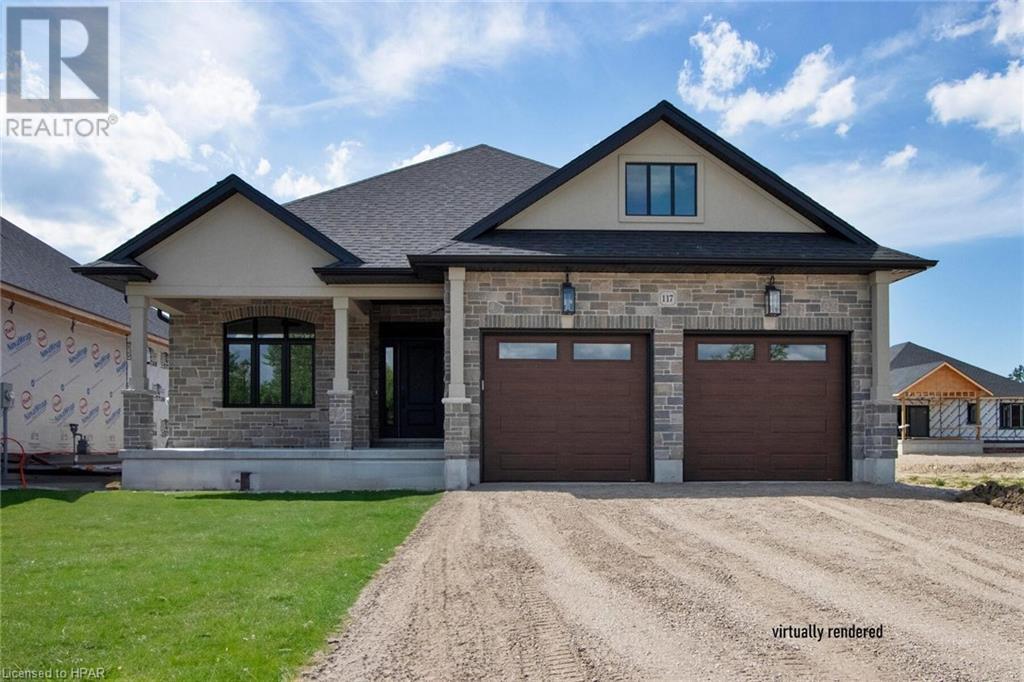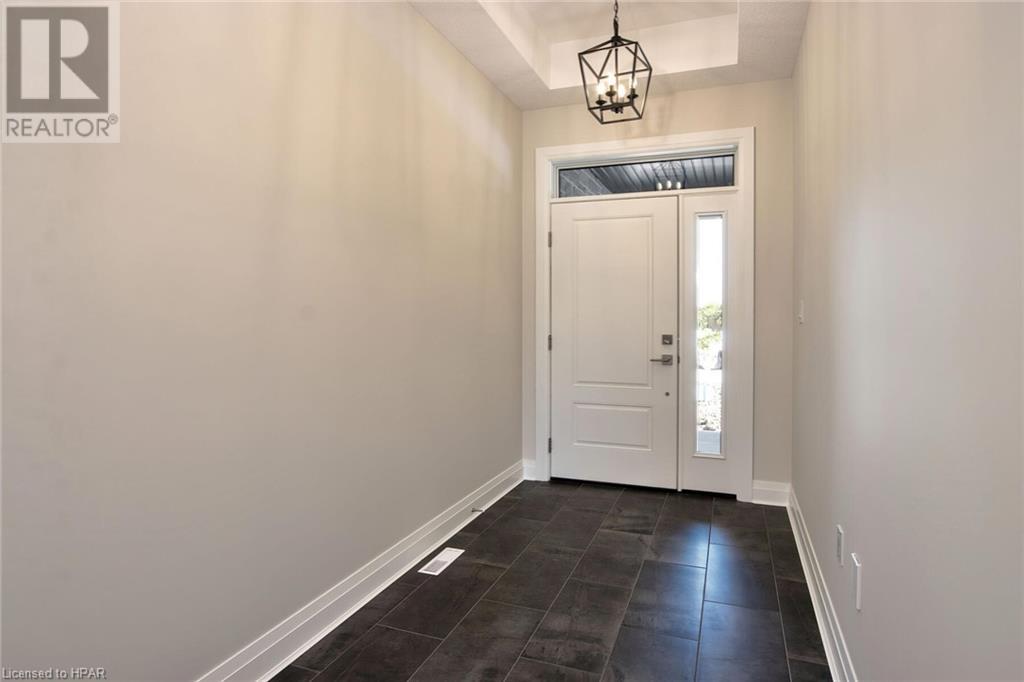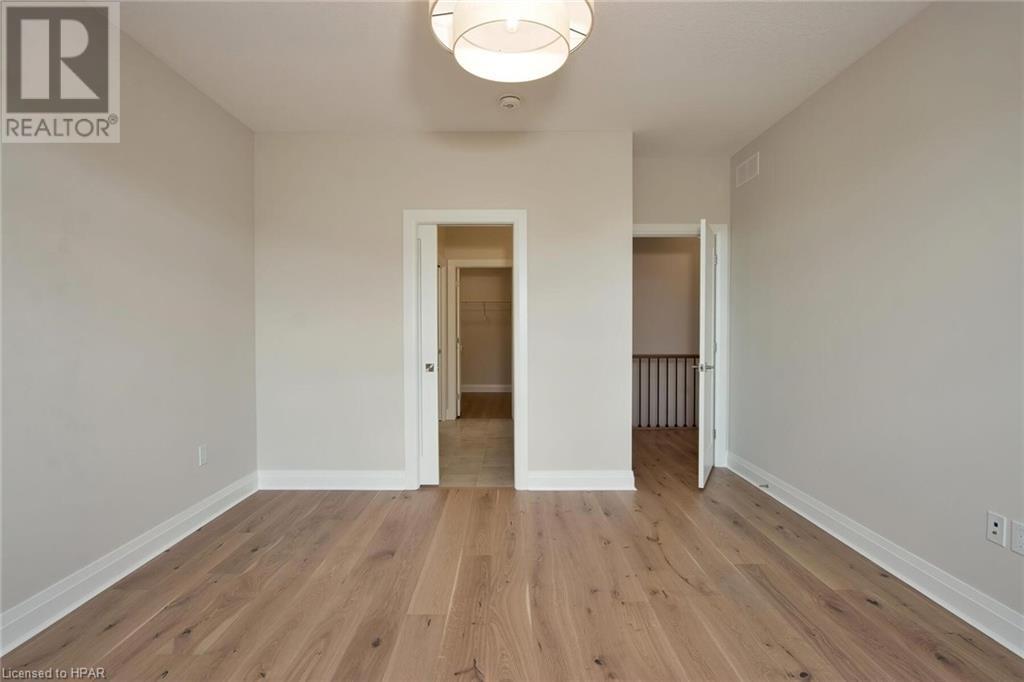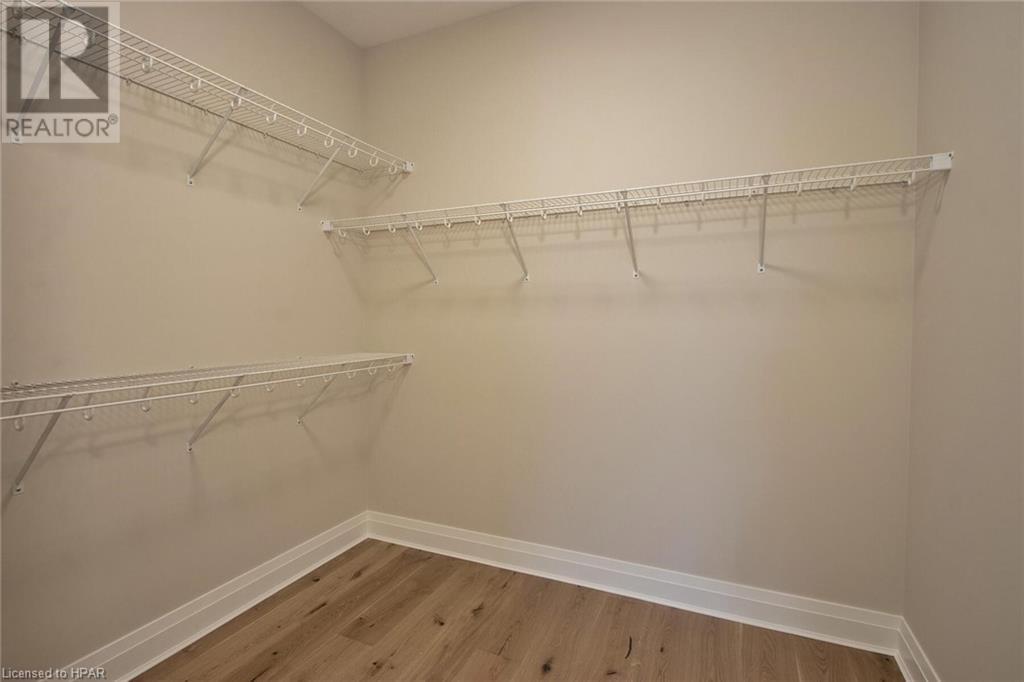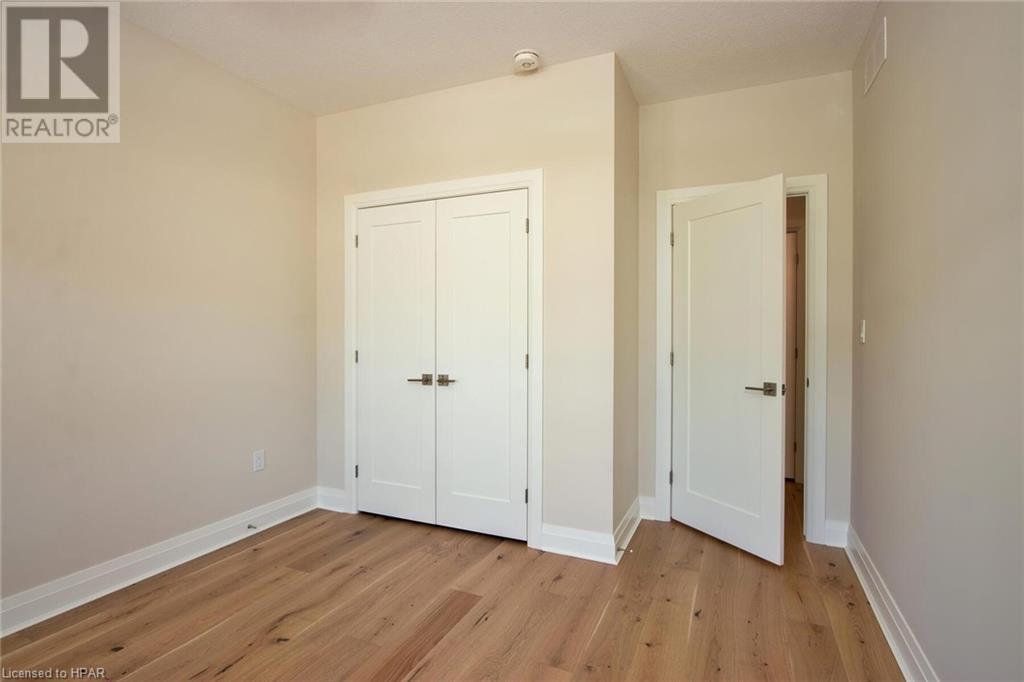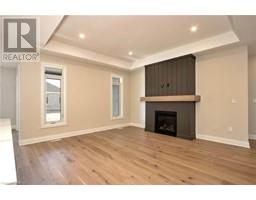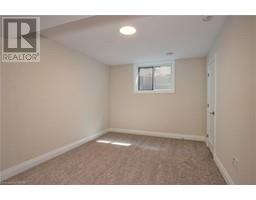4 Bedroom
3 Bathroom
2624 sqft
Bungalow
Fireplace
Central Air Conditioning
Forced Air
$1,069,900
Welcome to Hyde Construction's newest model home! This stunning bungalow features 1,695 square feet on the main floor and an additional 929 square feet of finished space in the basement. With 2 + 2 bedrooms and a double garage, this beautifully appointed home includes a spacious primary bedroom complete with an ensuite and walk-in closet, a cozy gas fireplace, and a huge main floor laundry. The large kitchen boasts an island and butler's pantry, while the main floor also offers a convenient powder room and covered porches both front and back. The finished basement provides two additional bedrooms, a 4-piece bathroom, and plenty of family room and storage space. While this model home is not currently for sale, it serves as a fantastic example of Hyde Construction's exquisite finishes and commitment to excellence. For more information about available plan options in Phase 4 or to explore the possibility of custom designing your own home, please feel free to call us. Limited lots are remaining! (id:47351)
Property Details
|
MLS® Number
|
40594136 |
|
Property Type
|
Single Family |
|
AmenitiesNearBy
|
Schools |
|
CommunityFeatures
|
Community Centre |
|
EquipmentType
|
Water Heater |
|
Features
|
Conservation/green Belt, Crushed Stone Driveway, Sump Pump, Automatic Garage Door Opener |
|
ParkingSpaceTotal
|
4 |
|
RentalEquipmentType
|
Water Heater |
|
Structure
|
Porch |
Building
|
BathroomTotal
|
3 |
|
BedroomsAboveGround
|
2 |
|
BedroomsBelowGround
|
2 |
|
BedroomsTotal
|
4 |
|
Appliances
|
Central Vacuum - Roughed In, Water Softener, Garage Door Opener |
|
ArchitecturalStyle
|
Bungalow |
|
BasementDevelopment
|
Partially Finished |
|
BasementType
|
Full (partially Finished) |
|
ConstructedDate
|
2024 |
|
ConstructionStyleAttachment
|
Detached |
|
CoolingType
|
Central Air Conditioning |
|
ExteriorFinish
|
Brick, Stone |
|
FireplacePresent
|
Yes |
|
FireplaceTotal
|
1 |
|
HalfBathTotal
|
1 |
|
HeatingFuel
|
Natural Gas |
|
HeatingType
|
Forced Air |
|
StoriesTotal
|
1 |
|
SizeInterior
|
2624 Sqft |
|
Type
|
House |
|
UtilityWater
|
Municipal Water |
Parking
Land
|
AccessType
|
Road Access |
|
Acreage
|
No |
|
LandAmenities
|
Schools |
|
Sewer
|
Municipal Sewage System |
|
SizeDepth
|
120 Ft |
|
SizeFrontage
|
50 Ft |
|
SizeTotalText
|
Under 1/2 Acre |
|
ZoningDescription
|
R1(5) |
Rooms
| Level |
Type |
Length |
Width |
Dimensions |
|
Basement |
4pc Bathroom |
|
|
9'5'' x 6'0'' |
|
Basement |
Bedroom |
|
|
14'10'' x 10'2'' |
|
Basement |
Bedroom |
|
|
10'5'' x 12'2'' |
|
Basement |
Games Room |
|
|
17'6'' x 10'6'' |
|
Basement |
Family Room |
|
|
25'6'' x 12'2'' |
|
Main Level |
2pc Bathroom |
|
|
6'2'' x 5'4'' |
|
Main Level |
Full Bathroom |
|
|
9'6'' x 9'2'' |
|
Main Level |
Primary Bedroom |
|
|
15'4'' x 12'10'' |
|
Main Level |
Laundry Room |
|
|
6'2'' x 12'6'' |
|
Main Level |
Bedroom |
|
|
10'9'' x 11'7'' |
|
Main Level |
Living Room |
|
|
17'0'' x 14'0'' |
|
Main Level |
Dining Room |
|
|
11'1'' x 14'0'' |
|
Main Level |
Kitchen |
|
|
11'0'' x 15'0'' |
Utilities
|
Electricity
|
Available |
|
Natural Gas
|
Available |
https://www.realtor.ca/real-estate/26938498/117-kastner-street-stratford
