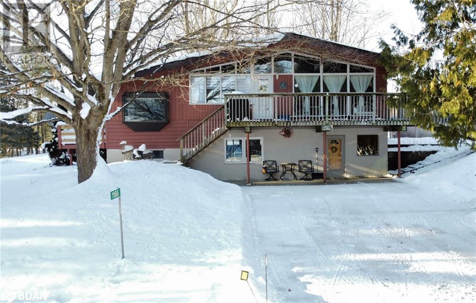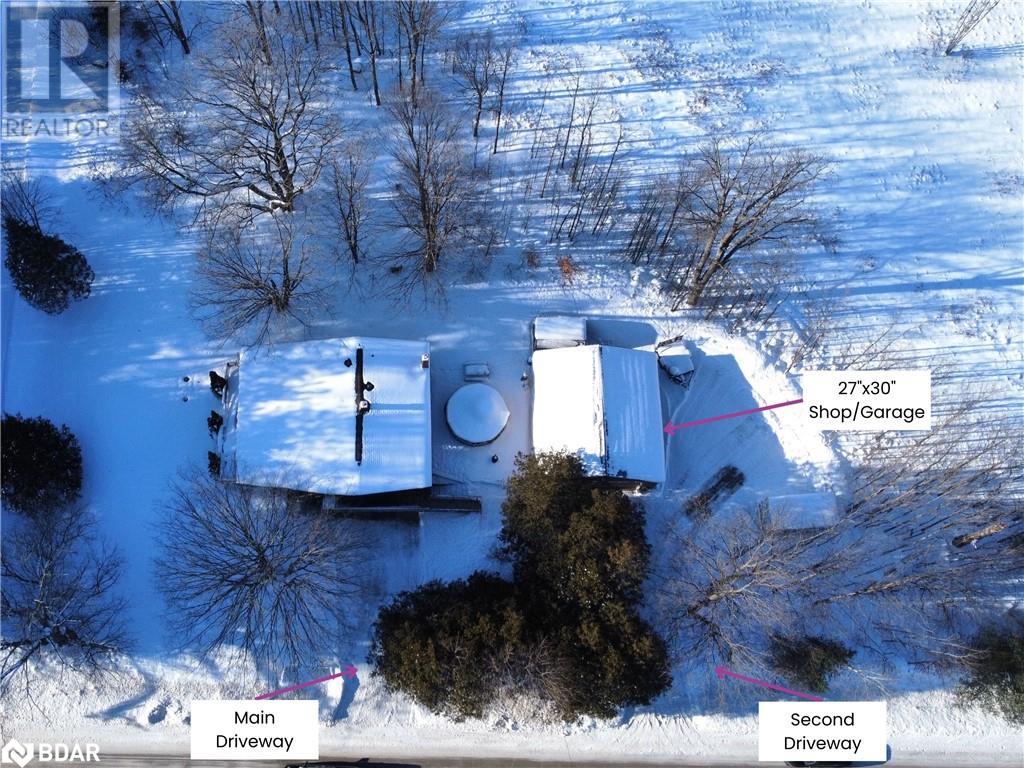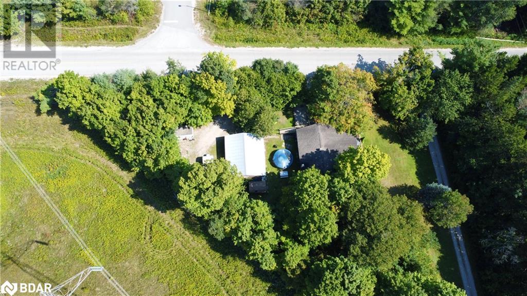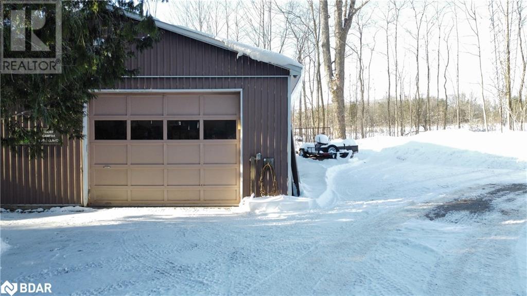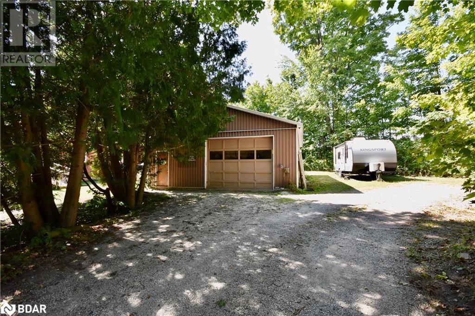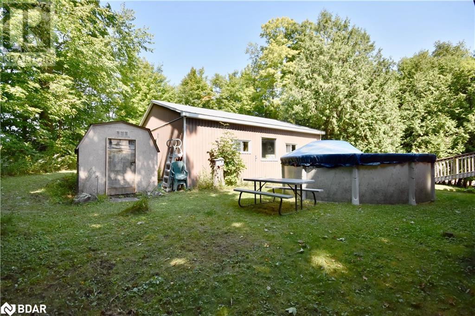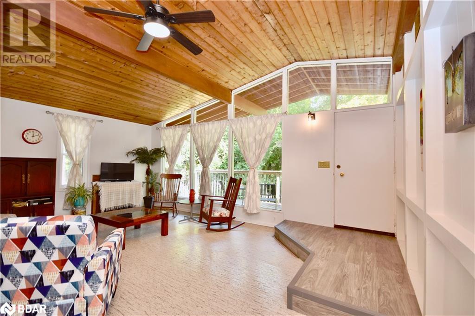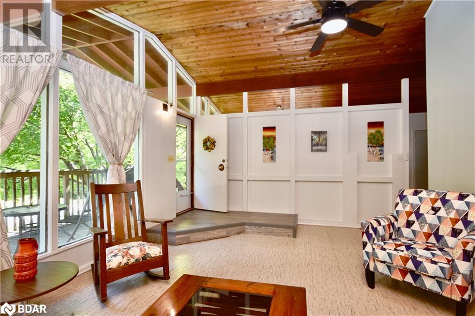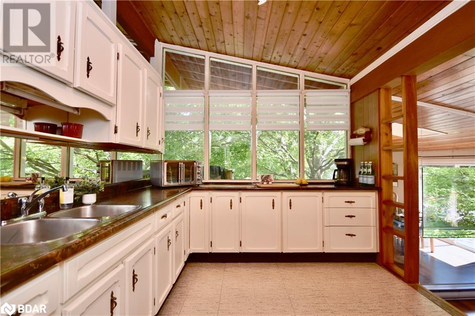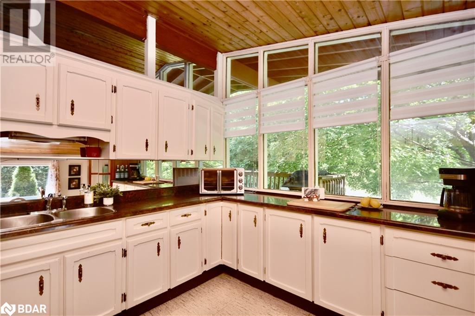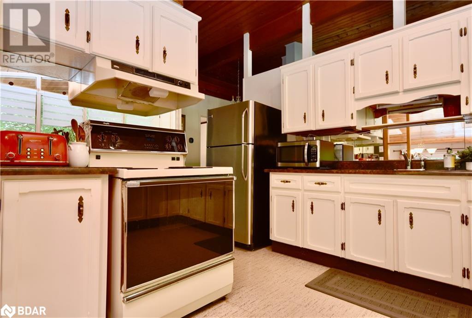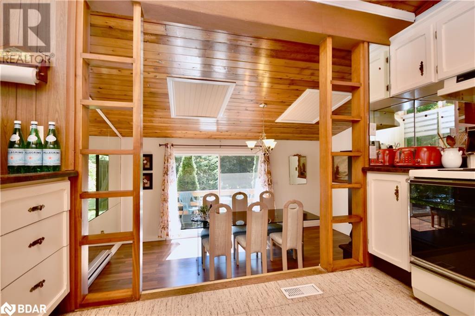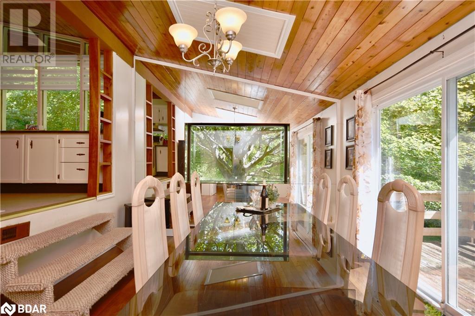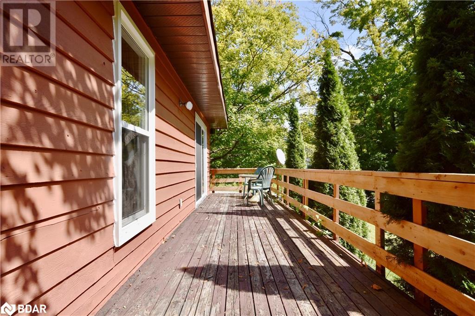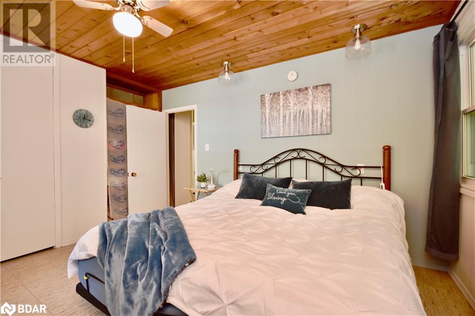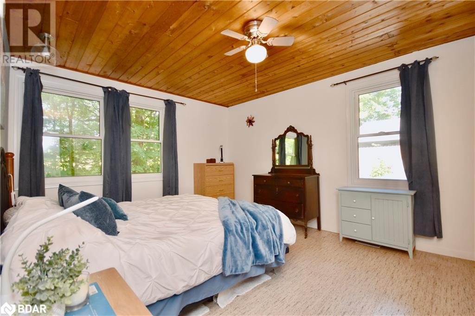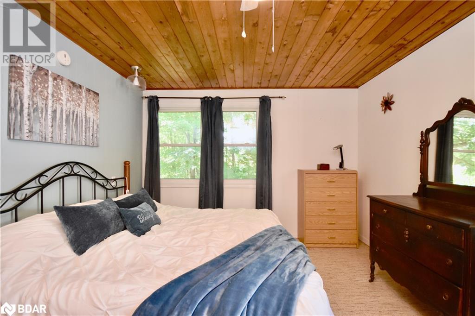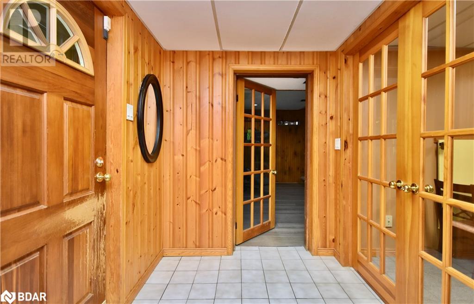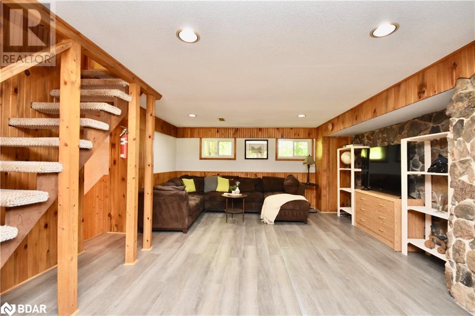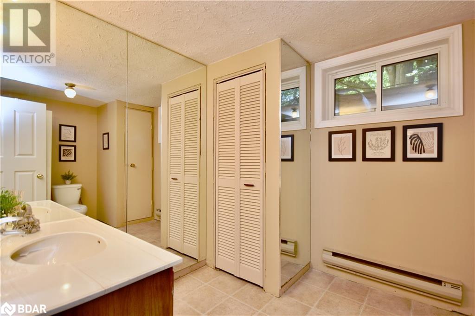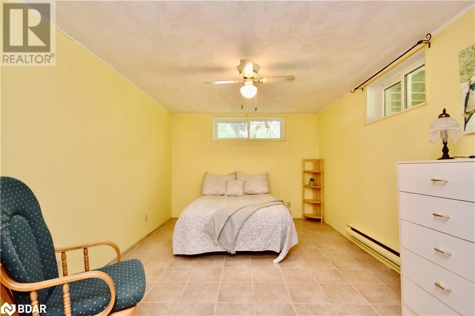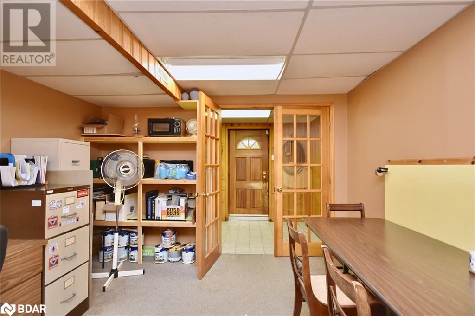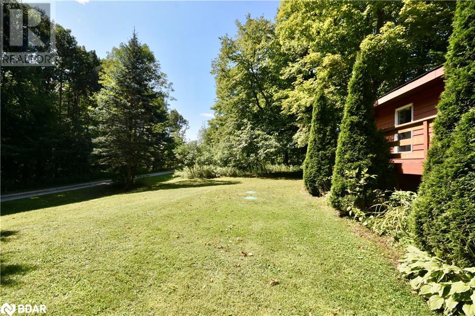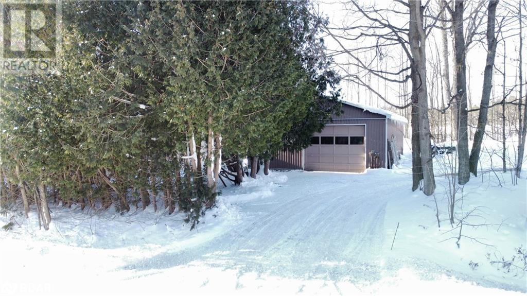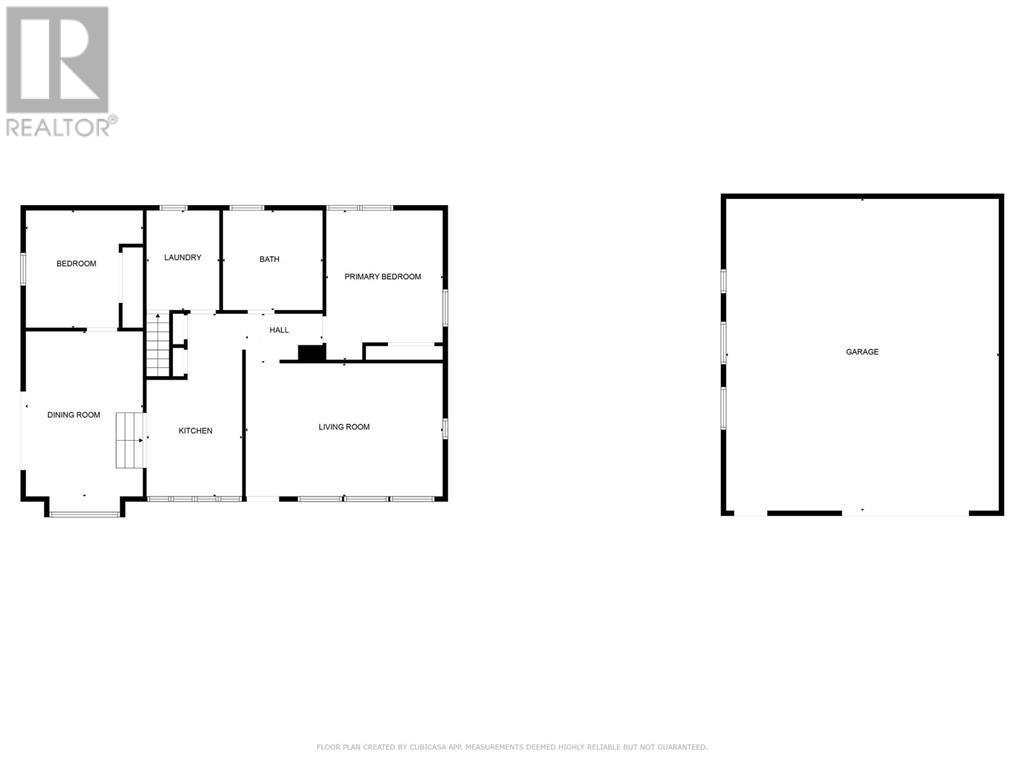3 Bedroom
2 Bathroom
2488 sqft
Raised Bungalow
Fireplace
Above Ground Pool
Central Air Conditioning
Baseboard Heaters, Forced Air
$799,999
Discover tranquility at 1166 Gill Rd—a nature lover’s haven set on a private 0.7-acre lot. This charming property includes a versatile 27x31 ft workshop with a separate driveway, 10 ft ceilings, 12x9 ft door, heating, and full power, ready for all your projects, hobbies, or storage needs. Step into the bright, sunlit living room, highlighted by soaring vaulted ceilings and a striking wall of windows that fill the space with natural light, seamlessly connecting to the large deck and bringing the outdoors in. The kitchen offers abundant storage and high, vaulted ceilings and flows effortlessly into the dining area—perfect for gatherings or quiet meals with a peaceful view. The main level also includes a sunny bedroom, spacious primary bedroom, 4-piece bathroom & laundry room perfect for easy living. The walk-out basement provides fantastic in-law potential, with a very large family room, home office, bright third bedroom, and 3-piece bath. Outdoors, you’ll find two decks and a pool, ideal for relaxation and enjoying the serene surroundings. Situated minutes from Simcoe Trails, ski resorts, golf courses, and more, this home offers privacy but is only a short drive to shopping, schools, and all amenities. Key updates include a new furnace and AC (2022), 8-year-old owned water softener, well pump (2019), and septic system replaced in 2018. Don’t miss this rare combination of nature, convenience, and modern comfort! (id:47351)
Property Details
|
MLS® Number
|
40676268 |
|
Property Type
|
Single Family |
|
AmenitiesNearBy
|
Golf Nearby, Place Of Worship, Ski Area |
|
CommunicationType
|
High Speed Internet |
|
CommunityFeatures
|
Quiet Area, School Bus |
|
EquipmentType
|
Water Heater |
|
Features
|
Conservation/green Belt, Crushed Stone Driveway, Country Residential, Automatic Garage Door Opener |
|
ParkingSpaceTotal
|
12 |
|
PoolType
|
Above Ground Pool |
|
RentalEquipmentType
|
Water Heater |
|
Structure
|
Workshop, Shed |
Building
|
BathroomTotal
|
2 |
|
BedroomsAboveGround
|
2 |
|
BedroomsBelowGround
|
1 |
|
BedroomsTotal
|
3 |
|
Appliances
|
Dryer, Refrigerator, Stove, Water Softener, Washer, Window Coverings, Garage Door Opener |
|
ArchitecturalStyle
|
Raised Bungalow |
|
BasementDevelopment
|
Finished |
|
BasementType
|
Full (finished) |
|
ConstructedDate
|
1966 |
|
ConstructionMaterial
|
Wood Frame |
|
ConstructionStyleAttachment
|
Detached |
|
CoolingType
|
Central Air Conditioning |
|
ExteriorFinish
|
Wood |
|
FireplacePresent
|
Yes |
|
FireplaceTotal
|
1 |
|
Fixture
|
Ceiling Fans |
|
FoundationType
|
Block |
|
HeatingFuel
|
Natural Gas |
|
HeatingType
|
Baseboard Heaters, Forced Air |
|
StoriesTotal
|
1 |
|
SizeInterior
|
2488 Sqft |
|
Type
|
House |
|
UtilityWater
|
Dug Well |
Parking
Land
|
AccessType
|
Road Access, Highway Nearby |
|
Acreage
|
No |
|
LandAmenities
|
Golf Nearby, Place Of Worship, Ski Area |
|
Sewer
|
Septic System |
|
SizeDepth
|
268 Ft |
|
SizeFrontage
|
237 Ft |
|
SizeIrregular
|
0.731 |
|
SizeTotal
|
0.731 Ac|1/2 - 1.99 Acres |
|
SizeTotalText
|
0.731 Ac|1/2 - 1.99 Acres |
|
ZoningDescription
|
A |
Rooms
| Level |
Type |
Length |
Width |
Dimensions |
|
Lower Level |
Mud Room |
|
|
11'11'' x 7'6'' |
|
Lower Level |
3pc Bathroom |
|
|
Measurements not available |
|
Lower Level |
Office |
|
|
13'2'' x 11'4'' |
|
Lower Level |
Bedroom |
|
|
15'4'' x 10'1'' |
|
Lower Level |
Recreation Room |
|
|
27'9'' x 15'8'' |
|
Main Level |
Laundry Room |
|
|
7'3'' x 9'11'' |
|
Main Level |
4pc Bathroom |
|
|
Measurements not available |
|
Main Level |
Bedroom |
|
|
11'8'' x 9'3'' |
|
Main Level |
Primary Bedroom |
|
|
13'2'' x 11'8'' |
|
Main Level |
Kitchen |
|
|
11'6'' x 9'3'' |
|
Main Level |
Dining Room |
|
|
16'9'' x 11'7'' |
|
Main Level |
Living Room |
|
|
19'9'' x 13'1'' |
Utilities
|
Cable
|
Available |
|
Electricity
|
Available |
|
Natural Gas
|
Available |
|
Telephone
|
Available |
https://www.realtor.ca/real-estate/27641420/1166-gill-road-midhurst
