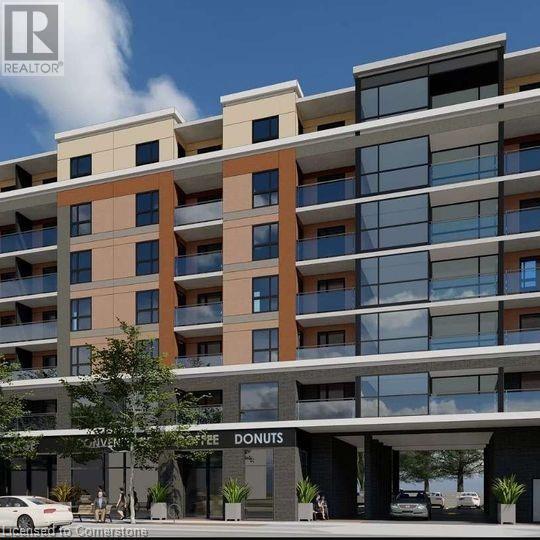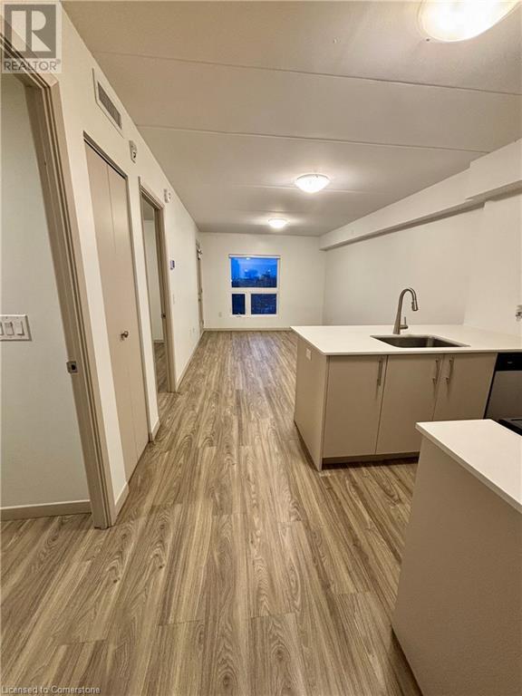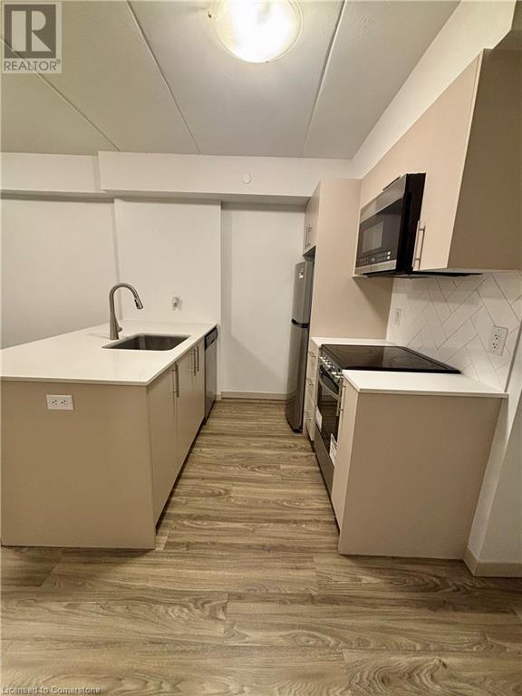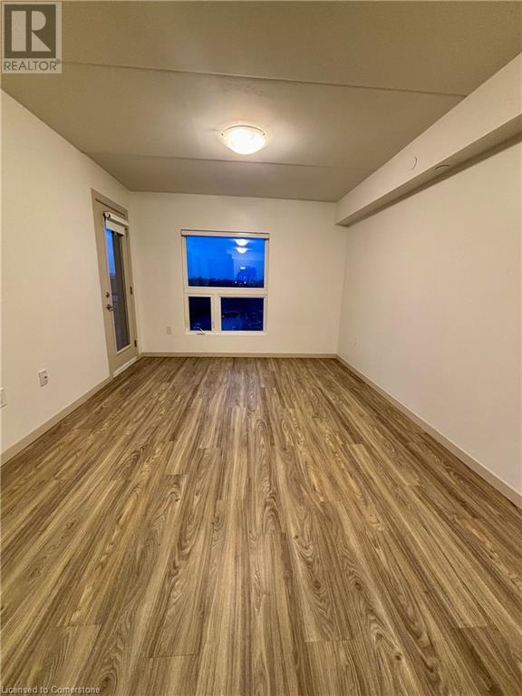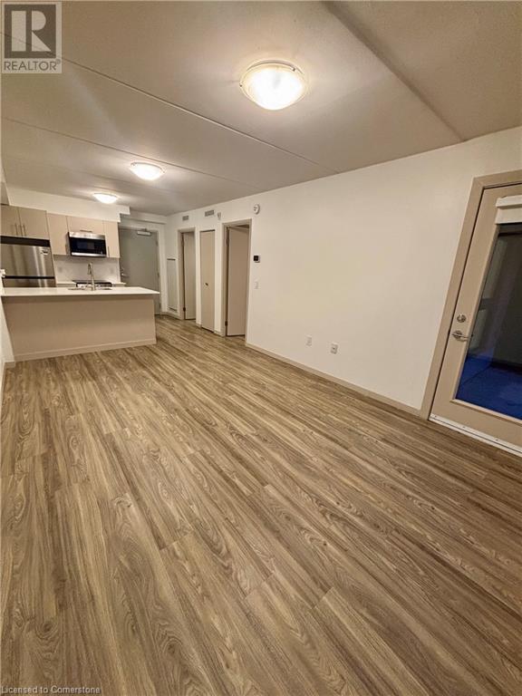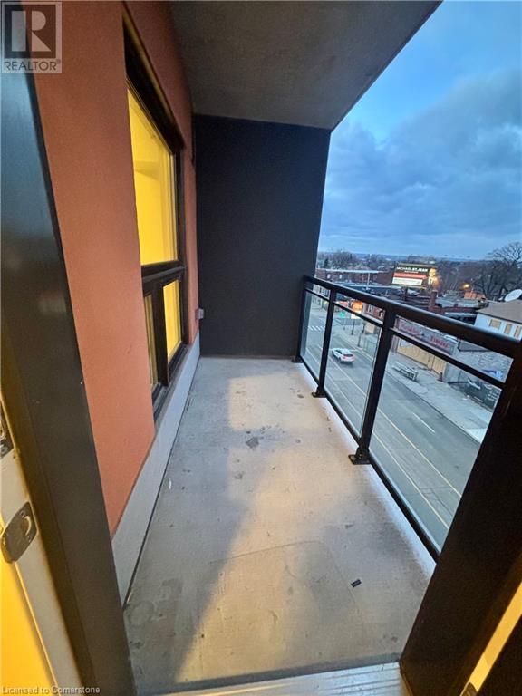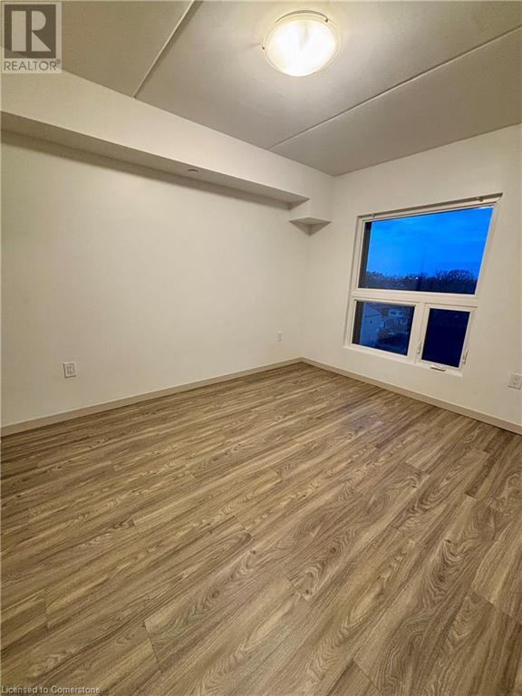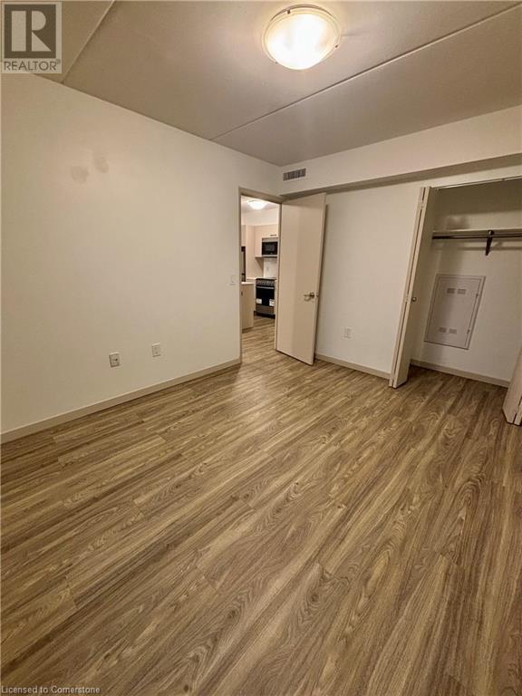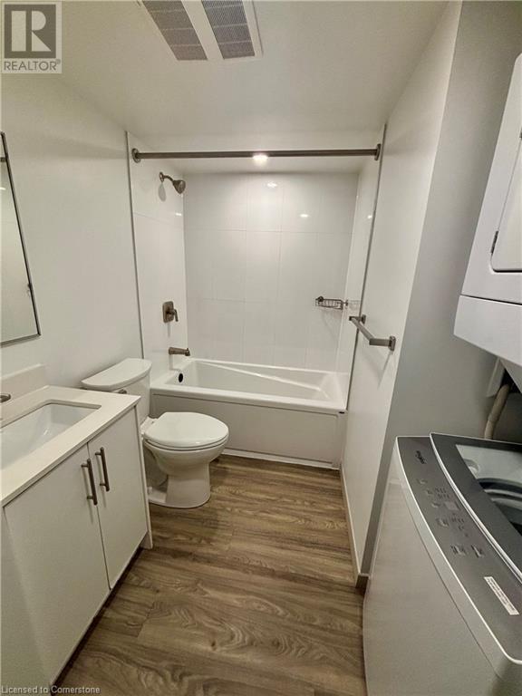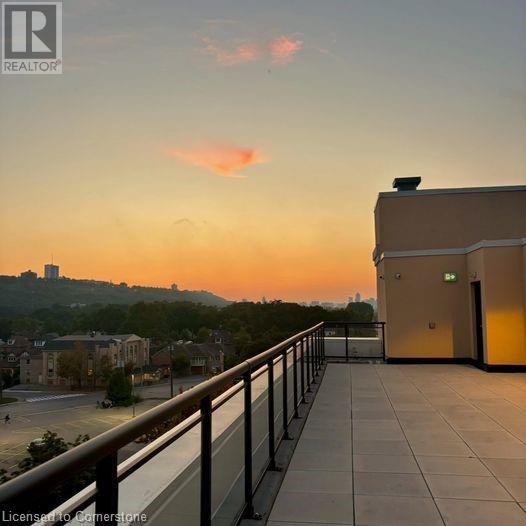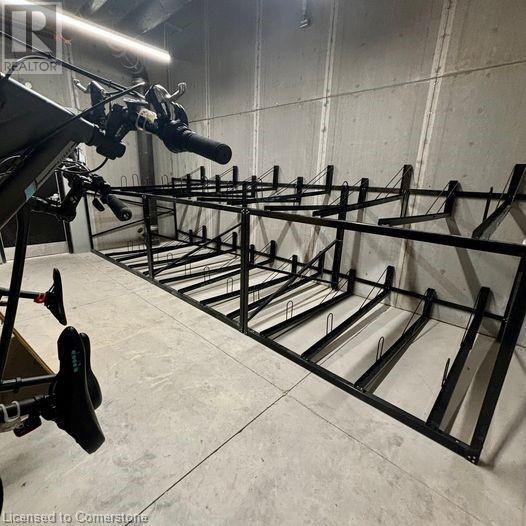1 Bedroom
1 Bathroom
529 sqft
$1,630 MonthlyInsurance, Heat, Landscaping, Property Management
** Including unlimited high-speed internet and Heat & A/C - OVER $150 VALUE ** Welcome to The Delta – new, loft-inspired rental suites in Hamilton's historic neighborhood. Enjoy a bright, open-concept layout and a private balcony for modern living. Key Features: - High-Speed Internet: Bell 1.0 Gbps unlimited internet included, with options to add cable or phone. - Private Rooftop Space: Entertain or relax with barbecues and views of the Hamilton Escarpment. - Spacious Bedrooms: Fits a queen bed comfortably. - Modern Amenities: Dishwasher, microwave, and in-suite laundry. - Geothermal Heating/Cooling: Energy-efficient, with individual thermostat control. - Secure Bicycle Storage: Fob-accessible bike room for convenience. - Convenient Commute: Steps from transit to McMaster, Mohawk College, major hospitals, and highways. - Nearby Amenities: Close to Tim Hortons Field, Ottawa Street’s cafes, shops, and eateries. - Gage Park Proximity: Enjoy its stunning fountain, greenhouse, sports facilities, and vibrant festivals. The Delta isn’t just a home; it’s a lifestyle. Secure your suite today! (id:47351)
Property Details
|
MLS® Number
|
40685650 |
|
Property Type
|
Single Family |
|
AmenitiesNearBy
|
Hospital, Public Transit, Schools, Shopping |
|
Features
|
Balcony |
|
ViewType
|
City View |
Building
|
BathroomTotal
|
1 |
|
BedroomsAboveGround
|
1 |
|
BedroomsTotal
|
1 |
|
Appliances
|
Dishwasher, Dryer, Microwave, Refrigerator, Stove, Washer, Hood Fan, Window Coverings |
|
BasementType
|
None |
|
ConstructedDate
|
2023 |
|
ConstructionStyleAttachment
|
Attached |
|
ExteriorFinish
|
Stucco |
|
FireProtection
|
Security System |
|
FoundationType
|
Poured Concrete |
|
HeatingFuel
|
Geo Thermal |
|
StoriesTotal
|
1 |
|
SizeInterior
|
529 Sqft |
|
Type
|
Apartment |
|
UtilityWater
|
Municipal Water |
Parking
Land
|
AccessType
|
Road Access, Highway Nearby |
|
Acreage
|
No |
|
LandAmenities
|
Hospital, Public Transit, Schools, Shopping |
|
Sewer
|
Municipal Sewage System |
|
SizeDepth
|
98 Ft |
|
SizeFrontage
|
160 Ft |
|
SizeTotalText
|
Under 1/2 Acre |
|
ZoningDescription
|
Toc1 |
Rooms
| Level |
Type |
Length |
Width |
Dimensions |
|
Main Level |
Kitchen |
|
|
25'0'' x 12'4'' |
|
Main Level |
4pc Bathroom |
|
|
6'0'' x 10'4'' |
|
Main Level |
Bedroom |
|
|
12'4'' x 10'4'' |
https://www.realtor.ca/real-estate/27744405/1160-main-street-e-unit-506-hamilton
