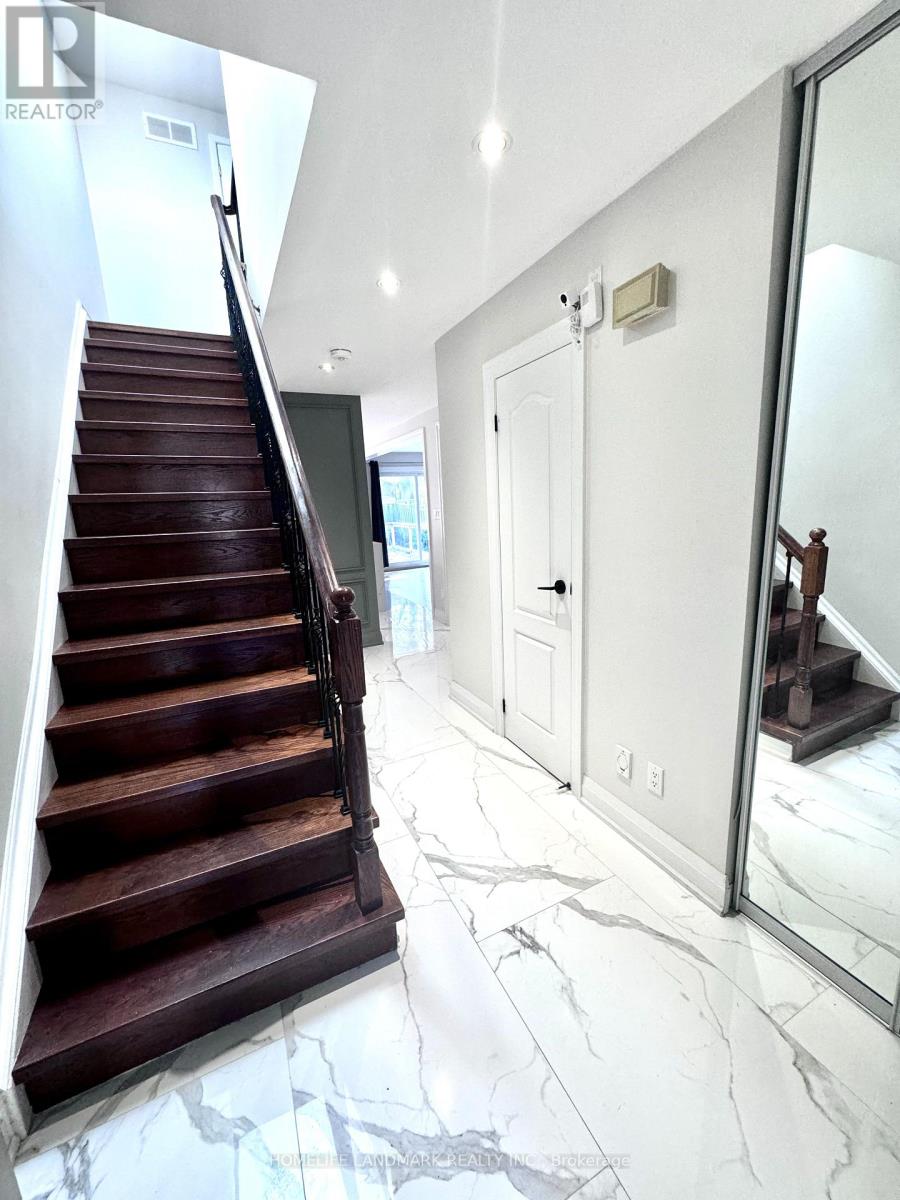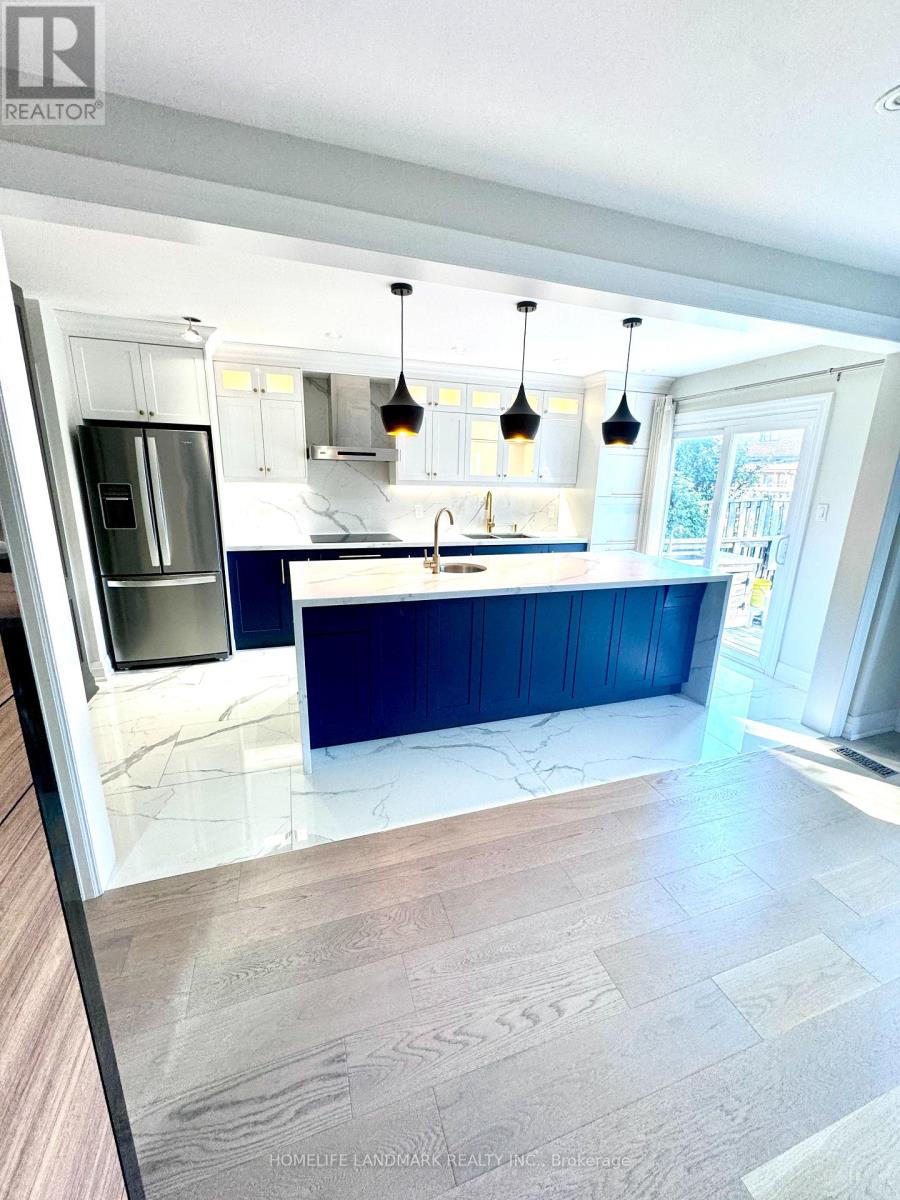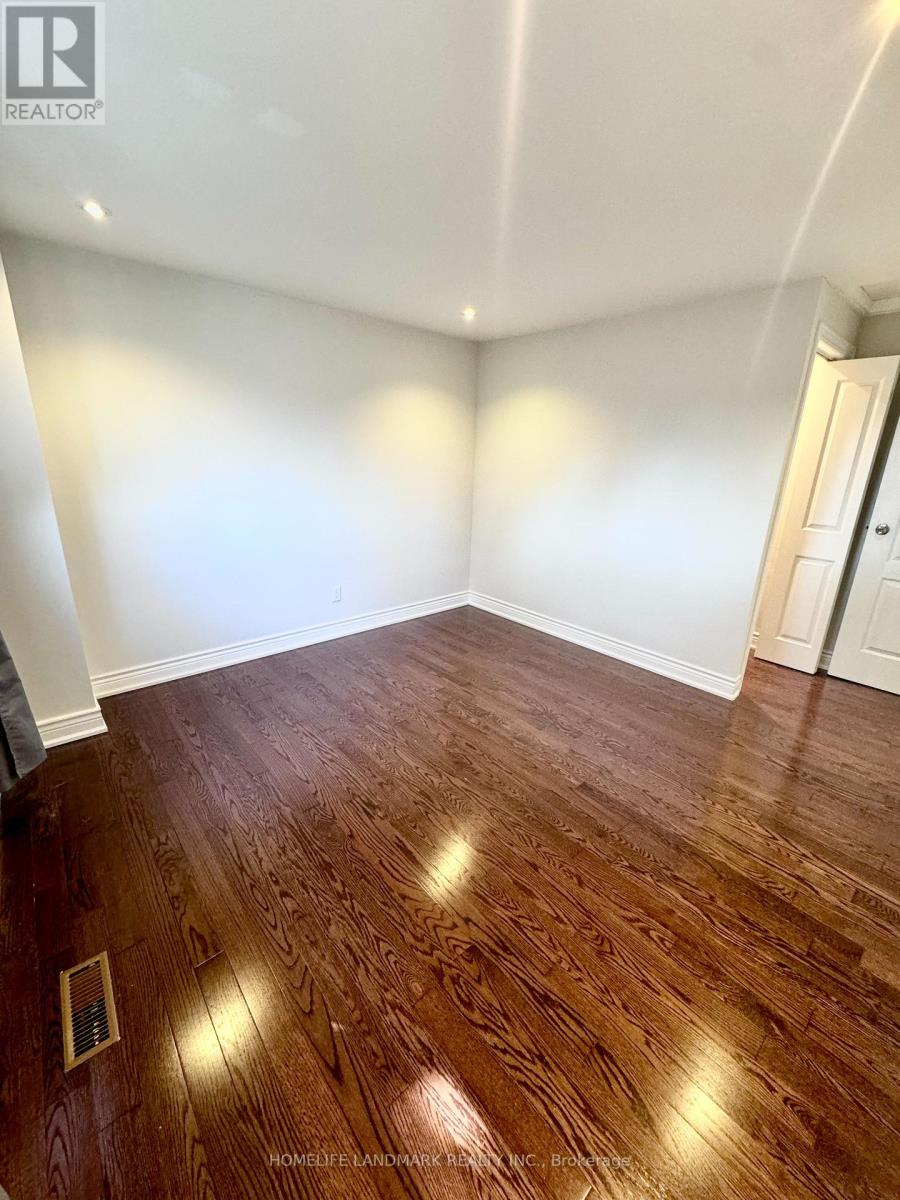3 Bedroom
6 Bathroom
Fireplace
Central Air Conditioning
Forced Air
$4,000 Monthly
Great Location!!!Newly Renovated 3 Bedroom home Home is Located In The Highly Demand Kennedy & Denison Area. Close to Supermarkets, Parks,Schools. Steps to Pacific mall. TTC and Go Train Station. Detached House With A Huge Backyard & A Big Lot In Milliken Mills East. Small family and students Are Welcome. No pets. No smoking. Main Floor Tenant To Pay 70% Utilities. (id:47351)
Property Details
|
MLS® Number
|
N9362400 |
|
Property Type
|
Single Family |
|
Community Name
|
Milliken Mills East |
|
Features
|
Carpet Free |
|
ParkingSpaceTotal
|
2 |
Building
|
BathroomTotal
|
6 |
|
BedroomsAboveGround
|
3 |
|
BedroomsTotal
|
3 |
|
Appliances
|
Central Vacuum, Range |
|
BasementDevelopment
|
Finished |
|
BasementFeatures
|
Walk Out |
|
BasementType
|
N/a (finished) |
|
CoolingType
|
Central Air Conditioning |
|
ExteriorFinish
|
Brick |
|
FireplacePresent
|
Yes |
|
FireplaceTotal
|
1 |
|
FlooringType
|
Hardwood, Tile, Wood |
|
FoundationType
|
Unknown |
|
HalfBathTotal
|
1 |
|
HeatingFuel
|
Natural Gas |
|
HeatingType
|
Forced Air |
|
StoriesTotal
|
2 |
|
Type
|
Other |
|
UtilityWater
|
Municipal Water |
Parking
Land
|
Acreage
|
No |
|
Sewer
|
Sanitary Sewer |
Rooms
| Level |
Type |
Length |
Width |
Dimensions |
|
Second Level |
Bedroom |
5.38 m |
3.35 m |
5.38 m x 3.35 m |
|
Second Level |
Bedroom 2 |
4.43 m |
3.45 m |
4.43 m x 3.45 m |
|
Second Level |
Bedroom 3 |
3.37 m |
2.92 m |
3.37 m x 2.92 m |
|
Second Level |
Bathroom |
2.5 m |
1.58 m |
2.5 m x 1.58 m |
|
Second Level |
Bathroom |
2.5 m |
2.02 m |
2.5 m x 2.02 m |
|
Ground Level |
Family Room |
3.96 m |
3.5 m |
3.96 m x 3.5 m |
|
Ground Level |
Dining Room |
3.65 m |
2.74 m |
3.65 m x 2.74 m |
|
Ground Level |
Kitchen |
2.26 m |
2.935 m |
2.26 m x 2.935 m |
|
Ground Level |
Living Room |
3.65 m |
3.04 m |
3.65 m x 3.04 m |
https://www.realtor.ca/real-estate/27452557/116-tangmere-crescent-markham-milliken-mills-east-milliken-mills-east








































