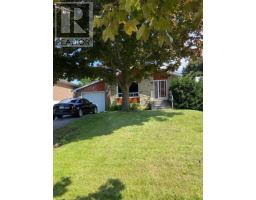3 Bedroom
2 Bathroom
Bungalow
Central Air Conditioning
Forced Air
$3,100 Monthly
Well Kept, Bright Three Bedrooms And Living/Dining Room For Rent. Hardwood Floor Throughout. 2 Bathrooms. A.Y. Jackson Secondary School Zoning. TTC At The Door. Minutes To 404/401. Community Centre, Seneca College. All Amenities. (id:47351)
Property Details
|
MLS® Number
|
C9265168 |
|
Property Type
|
Single Family |
|
Community Name
|
Hillcrest Village |
|
Features
|
Carpet Free |
|
Parking Space Total
|
1 |
Building
|
Bathroom Total
|
2 |
|
Bedrooms Above Ground
|
3 |
|
Bedrooms Total
|
3 |
|
Architectural Style
|
Bungalow |
|
Basement Development
|
Finished |
|
Basement Type
|
N/a (finished) |
|
Construction Style Attachment
|
Detached |
|
Cooling Type
|
Central Air Conditioning |
|
Exterior Finish
|
Brick |
|
Flooring Type
|
Hardwood, Ceramic |
|
Foundation Type
|
Concrete |
|
Heating Fuel
|
Natural Gas |
|
Heating Type
|
Forced Air |
|
Stories Total
|
1 |
|
Type
|
House |
|
Utility Water
|
Municipal Water |
Land
|
Acreage
|
No |
|
Sewer
|
Sanitary Sewer |
Rooms
| Level |
Type |
Length |
Width |
Dimensions |
|
Main Level |
Living Room |
6.5 m |
4.1 m |
6.5 m x 4.1 m |
|
Main Level |
Dining Room |
6.5 m |
4.1 m |
6.5 m x 4.1 m |
|
Main Level |
Kitchen |
5.2 m |
2.7 m |
5.2 m x 2.7 m |
|
Main Level |
Eating Area |
5.2 m |
2.7 m |
5.2 m x 2.7 m |
|
Main Level |
Bedroom |
3 m |
2.5 m |
3 m x 2.5 m |
|
Main Level |
Bedroom |
3.75 m |
2.7 m |
3.75 m x 2.7 m |
https://www.realtor.ca/real-estate/27319890/116-mcnicoll-avenue-toronto-hillcrest-village-hillcrest-village
















