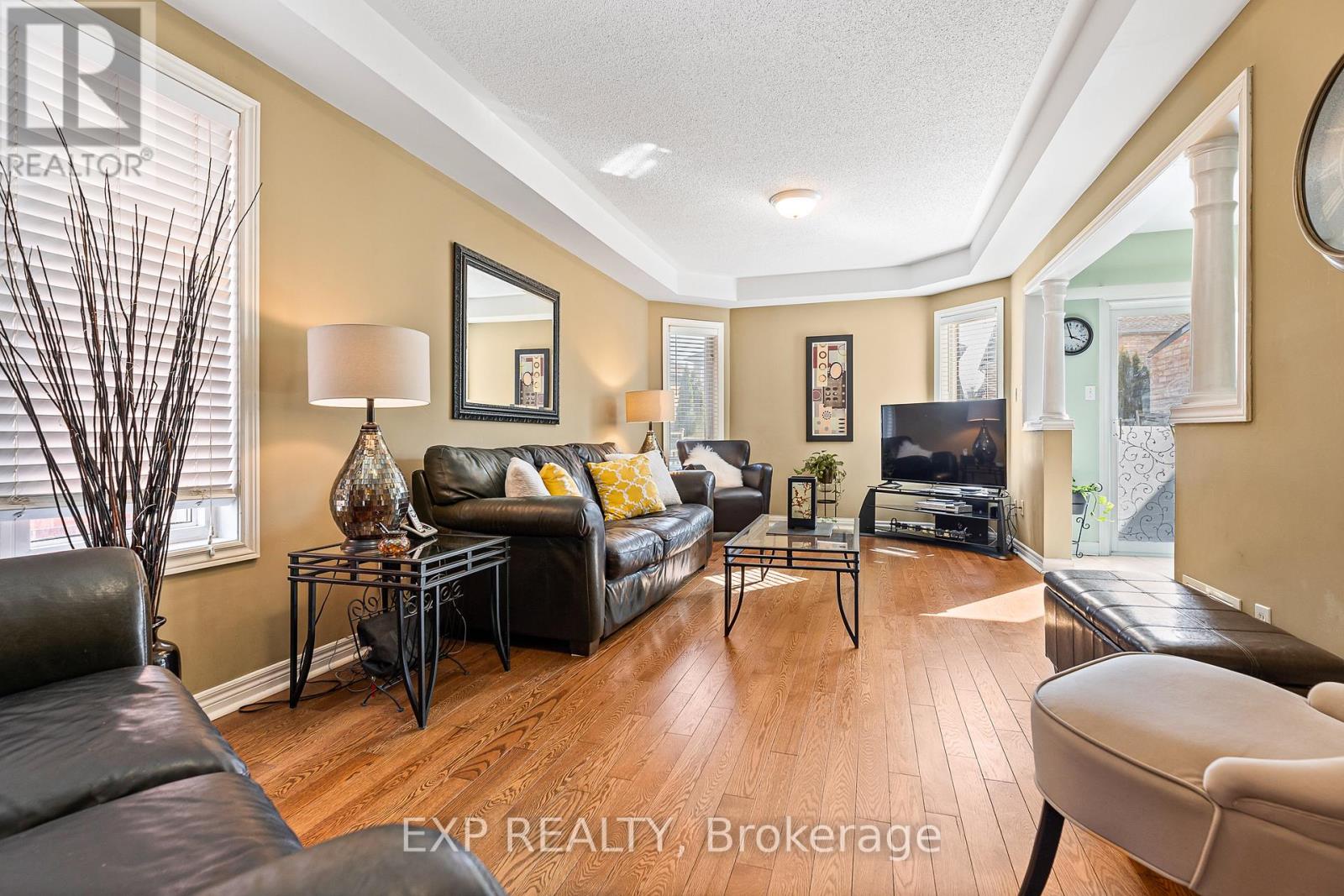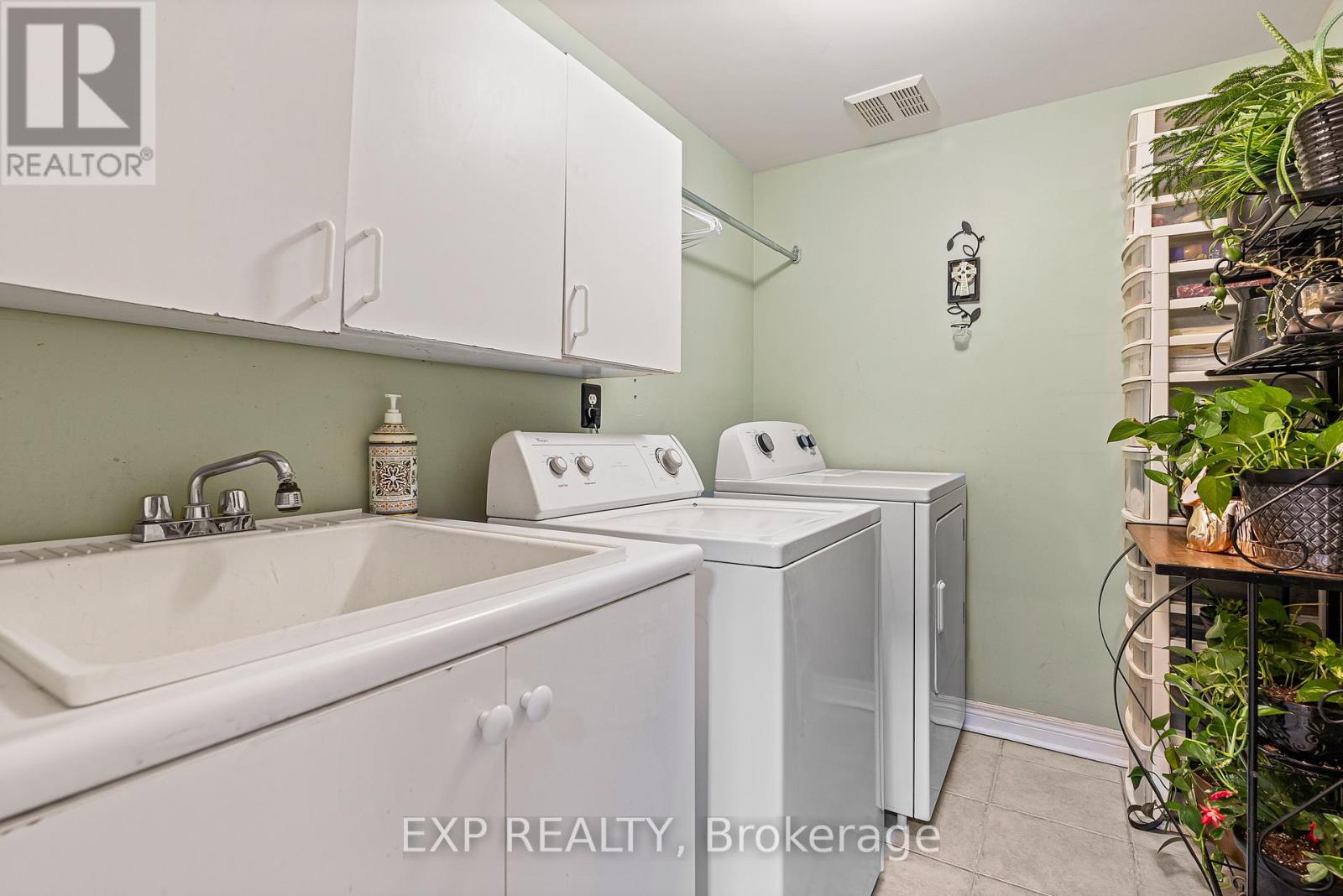$1,179,900
If youve been searching for the perfect family home in a prime location, this is it! Spacious, bright, and move-in ready, this 3-bedroom semi-detached home offers everything a growing family needsplus the convenience of being just minutes to Vaughan Mills, Highway 400 & 407, top-rated schools, parks, hospital and every amenity imaginable! With over 1,800 sq. ft. above grade, this home was originally a 4-bedroom layout, now featuring a extra generous sized primary bedroom suite with a walk-in closet, bright light-filled windows and private ensuite bathroom. The open-concept main floor features hardwood floors, a bright eat-in kitchen with backyard access, and a seamless flow between living and dining areas perfect for everyday life and entertaining. Upstairs, sun-filled bedrooms provide space and comfort, while the unfinished basement is ready for your vision and plans whether it's a bedroom suite, playroom, home office, or entertainment space. No sidewalk! Park 2 cars in driveway + 1 in garage. Spacious, fenced backyard-ideal for kids, pets & privacy. Steps to schools, parks, , major highways, shopping & transit. Homes in this location don't last long- come see it for yourself before it's gone! (id:47351)
Open House
This property has open houses!
2:00 pm
Ends at:4:00 pm
2:00 pm
Ends at:4:00 pm
Property Details
| MLS® Number | N12016873 |
| Property Type | Single Family |
| Community Name | Vellore Village |
| Amenities Near By | Hospital, Schools |
| Features | Carpet Free |
| Parking Space Total | 3 |
Building
| Bathroom Total | 3 |
| Bedrooms Above Ground | 3 |
| Bedrooms Total | 3 |
| Appliances | Blinds, Dryer, Stove, Washer, Refrigerator |
| Basement Development | Unfinished |
| Basement Type | N/a (unfinished) |
| Construction Style Attachment | Semi-detached |
| Cooling Type | Central Air Conditioning |
| Exterior Finish | Brick |
| Flooring Type | Ceramic, Hardwood |
| Foundation Type | Concrete |
| Half Bath Total | 1 |
| Heating Fuel | Natural Gas |
| Heating Type | Forced Air |
| Stories Total | 2 |
| Type | House |
| Utility Water | Municipal Water |
Parking
| Attached Garage | |
| Garage |
Land
| Acreage | No |
| Fence Type | Fenced Yard |
| Land Amenities | Hospital, Schools |
| Sewer | Sanitary Sewer |
| Size Depth | 109 Ft ,10 In |
| Size Frontage | 29 Ft ,6 In |
| Size Irregular | 29.53 X 109.91 Ft |
| Size Total Text | 29.53 X 109.91 Ft |
Rooms
| Level | Type | Length | Width | Dimensions |
|---|---|---|---|---|
| Second Level | Primary Bedroom | 5.91 m | 4.32 m | 5.91 m x 4.32 m |
| Second Level | Bedroom 2 | 4.14 m | 2.98 m | 4.14 m x 2.98 m |
| Second Level | Bedroom 3 | 3.93 m | 2.86 m | 3.93 m x 2.86 m |
| Main Level | Kitchen | 2.98 m | 2.56 m | 2.98 m x 2.56 m |
| Main Level | Eating Area | 3.17 m | 2.68 m | 3.17 m x 2.68 m |
| Main Level | Living Room | 6.4 m | 3.29 m | 6.4 m x 3.29 m |
| Main Level | Dining Room | 6.4 m | 3.29 m | 6.4 m x 3.29 m |
















































