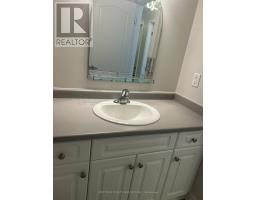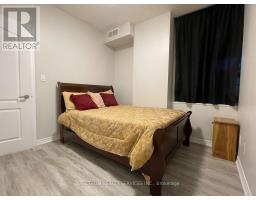2 Bedroom
1 Bathroom
700 - 799 ft2
Central Air Conditioning
Forced Air
$1,850 Monthly
Welcome To Bright & Spacious 1 Bedroom + Den, 1 Washroom Unit In Prime Dorchester & Lundy's Lane In Niagara. Den Can Be Used As A 2nd Bedroom. Recently Renovated & Move In Ready. S/S Appliances. Walkout To Private Patio To Enjoy BBQ With Your Friends & Family. The Parking Spot Is Owned. Centrally Located Near The QEW, It Provides Easy Access To Niagara Falls' Attractions & Amenities, Shopping & Schools. Water Is Included. (id:47351)
Property Details
|
MLS® Number
|
X12002529 |
|
Property Type
|
Single Family |
|
Community Name
|
216 - Dorchester |
|
Amenities Near By
|
Hospital, Place Of Worship, Public Transit, Schools |
|
Community Features
|
Pet Restrictions, School Bus |
|
Features
|
Carpet Free, In Suite Laundry |
|
Parking Space Total
|
1 |
Building
|
Bathroom Total
|
1 |
|
Bedrooms Above Ground
|
1 |
|
Bedrooms Below Ground
|
1 |
|
Bedrooms Total
|
2 |
|
Amenities
|
Party Room, Visitor Parking |
|
Cooling Type
|
Central Air Conditioning |
|
Exterior Finish
|
Concrete |
|
Fire Protection
|
Security System, Smoke Detectors |
|
Flooring Type
|
Tile, Vinyl |
|
Heating Fuel
|
Natural Gas |
|
Heating Type
|
Forced Air |
|
Size Interior
|
700 - 799 Ft2 |
|
Type
|
Apartment |
Parking
Land
|
Acreage
|
No |
|
Fence Type
|
Fenced Yard |
|
Land Amenities
|
Hospital, Place Of Worship, Public Transit, Schools |
Rooms
| Level |
Type |
Length |
Width |
Dimensions |
|
Main Level |
Kitchen |
4 m |
2 m |
4 m x 2 m |
|
Main Level |
Living Room |
4.04 m |
3.6 m |
4.04 m x 3.6 m |
|
Main Level |
Bedroom |
3.92 m |
2.15 m |
3.92 m x 2.15 m |
|
Main Level |
Den |
2.8 m |
2 m |
2.8 m x 2 m |
|
Main Level |
Bathroom |
|
|
Measurements not available |
|
Main Level |
Laundry Room |
|
|
Measurements not available |
https://www.realtor.ca/real-estate/27984718/116-6350-dorchester-road-niagara-falls-216-dorchester-216-dorchester








































