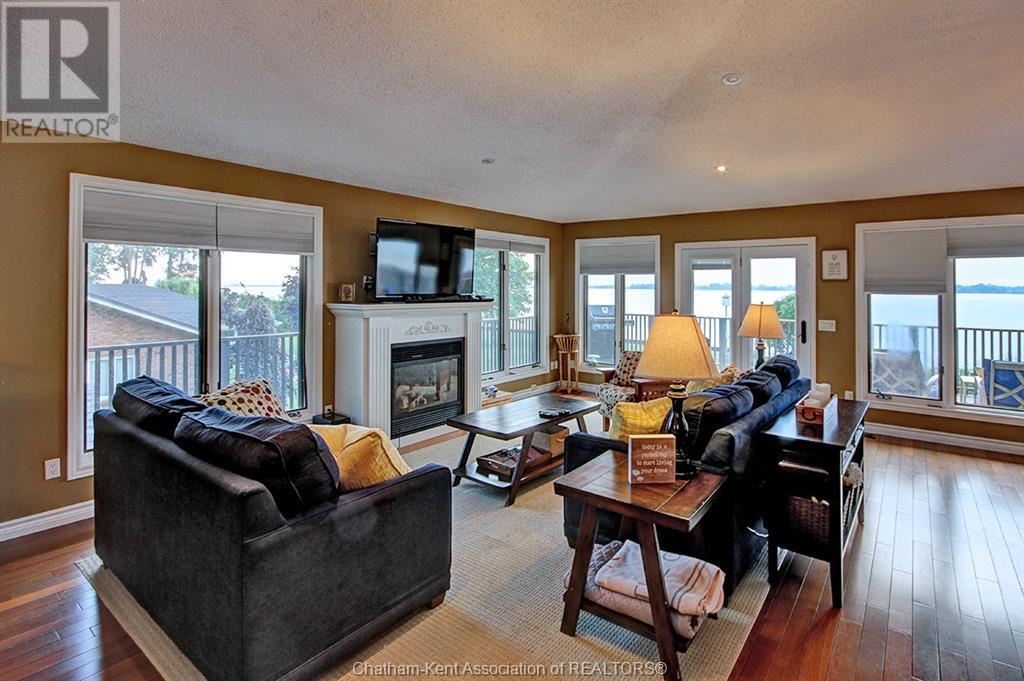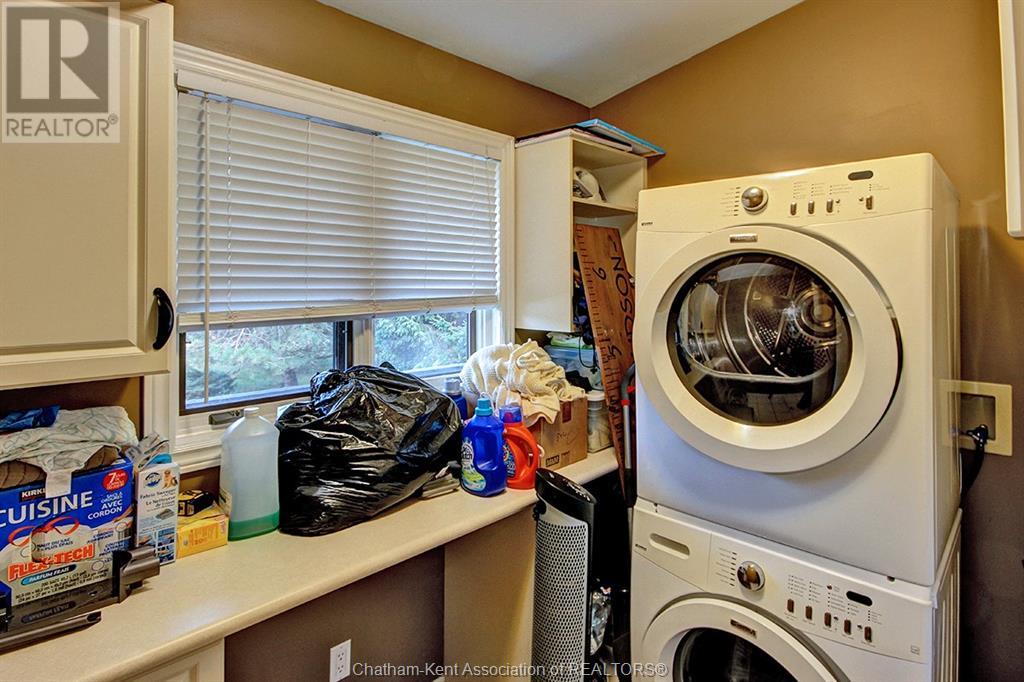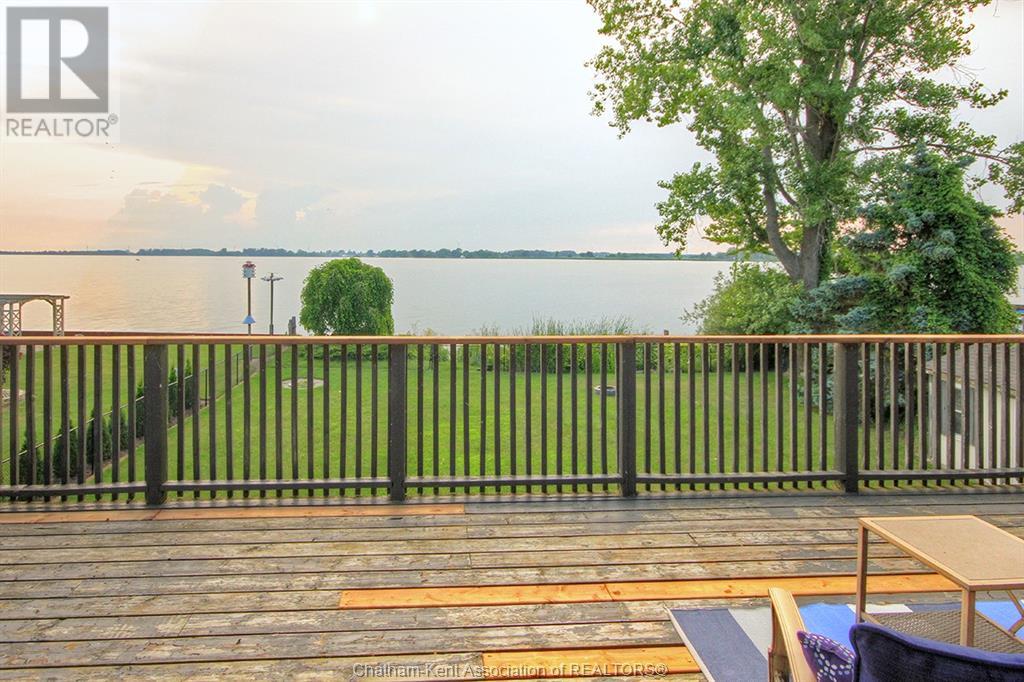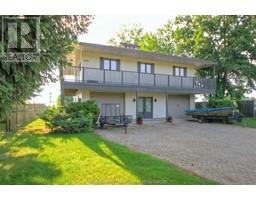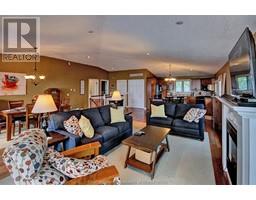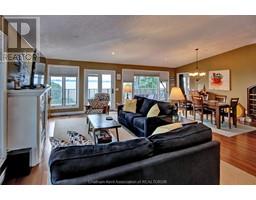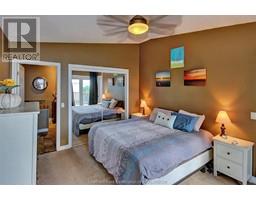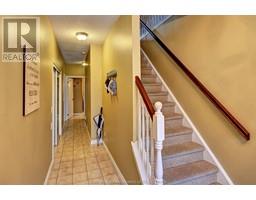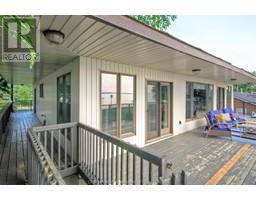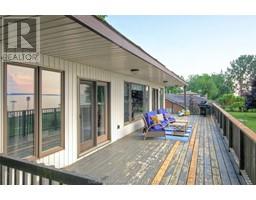4 Bedroom
2 Bathroom
Fireplace
Central Air Conditioning
Forced Air
Waterfront
Landscaped
$1,099,900
Breathtaking views of Rondeau Bay from this stunning, 4 season 2 storey Bayfront home.Offering access to a wrap around deck through patio doors from the second floor great room, African hardwood flooring & gas fireplace.Gorgeous oak kitchen with stone sink and quartz island countertop in an open concept space to enjoy the water views while you cook! Primary bedroom with access to the 4 PC bath and the balcony, a second bedroom and laundry room. The main floor provides access to 2 separate garages and further living areas including a 3rd bedroom with gas fireplace and patio door walkout, a family room (or 2nd bedroom with kitchenette) also equipped with a patio door walkout.You'll find a 3PC bath on this level ideal for guests or inlaws!The exterior of this home features meticulously landscaped gardens, fenced in flagstone courtyard and a private fenced in backyard with water access to Rondeau Bay. Concrete drive provides for extra parking at the front of the property. (id:47351)
Property Details
|
MLS® Number
|
24017371 |
|
Property Type
|
Single Family |
|
Features
|
Concrete Driveway, Finished Driveway |
|
WaterFrontType
|
Waterfront |
Building
|
BathroomTotal
|
2 |
|
BedroomsAboveGround
|
3 |
|
BedroomsBelowGround
|
1 |
|
BedroomsTotal
|
4 |
|
Appliances
|
Dishwasher, Dryer, Refrigerator, Stove, Washer |
|
ConstructedDate
|
1993 |
|
CoolingType
|
Central Air Conditioning |
|
ExteriorFinish
|
Aluminum/vinyl |
|
FireplaceFuel
|
Gas,gas |
|
FireplacePresent
|
Yes |
|
FireplaceType
|
Direct Vent,direct Vent |
|
FlooringType
|
Ceramic/porcelain, Hardwood, Laminate |
|
FoundationType
|
Concrete |
|
HeatingFuel
|
Natural Gas |
|
HeatingType
|
Forced Air |
|
StoriesTotal
|
2 |
|
Type
|
House |
Parking
|
Attached Garage
|
|
|
Garage
|
|
|
Inside Entry
|
|
Land
|
Acreage
|
No |
|
LandscapeFeatures
|
Landscaped |
|
Sewer
|
Septic System |
|
SizeIrregular
|
73.18x268.03 |
|
SizeTotalText
|
73.18x268.03|under 1/2 Acre |
|
ZoningDescription
|
Res/c4.1 |
Rooms
| Level |
Type |
Length |
Width |
Dimensions |
|
Second Level |
Laundry Room |
8 ft |
|
8 ft x Measurements not available |
|
Second Level |
Bedroom |
12 ft |
|
12 ft x Measurements not available |
|
Second Level |
Primary Bedroom |
12 ft |
14 ft |
12 ft x 14 ft |
|
Second Level |
Living Room/dining Room |
38 ft |
26 ft |
38 ft x 26 ft |
|
Second Level |
Kitchen |
13 ft ,8 in |
|
13 ft ,8 in x Measurements not available |
|
Second Level |
4pc Ensuite Bath |
12 ft |
|
12 ft x Measurements not available |
|
Main Level |
Utility Room |
6 ft |
6 ft |
6 ft x 6 ft |
|
Main Level |
Bedroom |
12 ft |
14 ft |
12 ft x 14 ft |
|
Main Level |
3pc Bathroom |
8 ft ,2 in |
|
8 ft ,2 in x Measurements not available |
|
Main Level |
Bedroom |
14 ft |
|
14 ft x Measurements not available |
|
Main Level |
Foyer |
10 ft ,7 in |
|
10 ft ,7 in x Measurements not available |
https://www.realtor.ca/real-estate/27227263/11507-wildwood-line-rondeau









