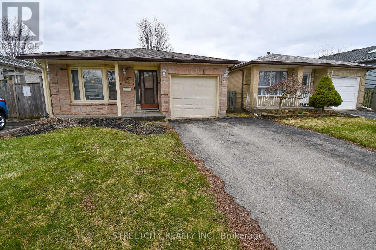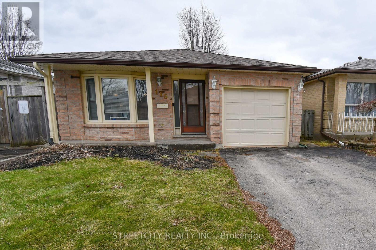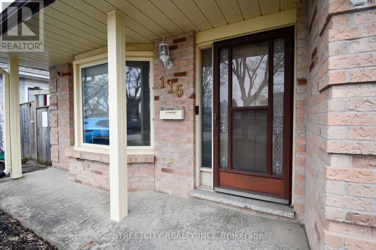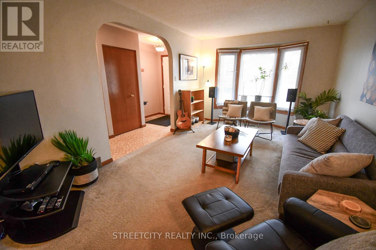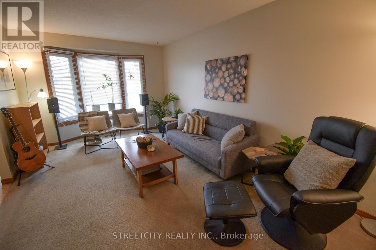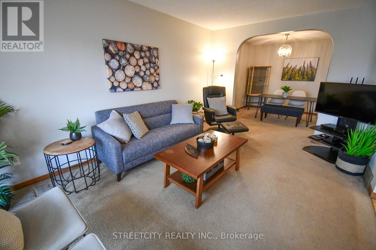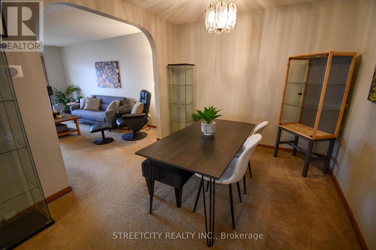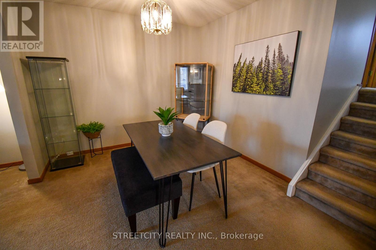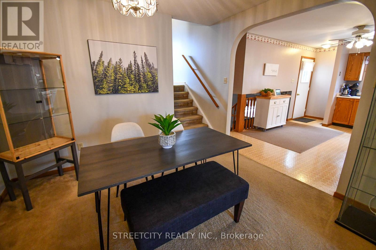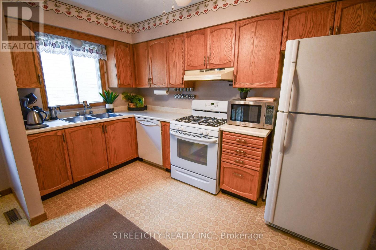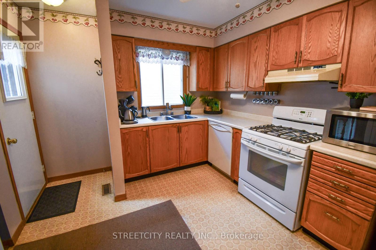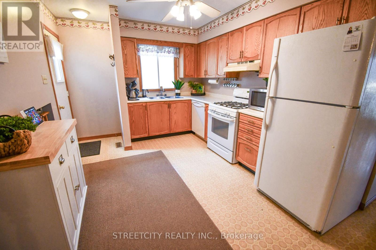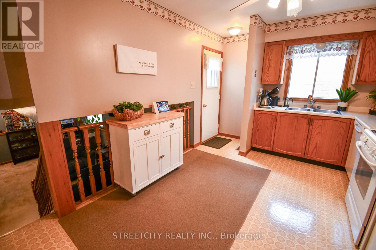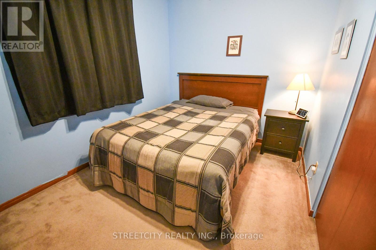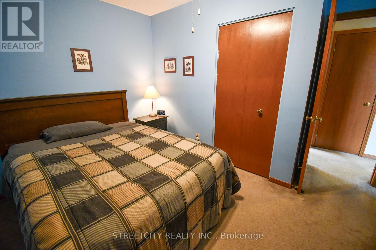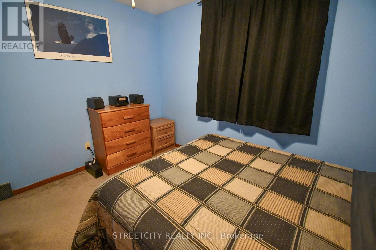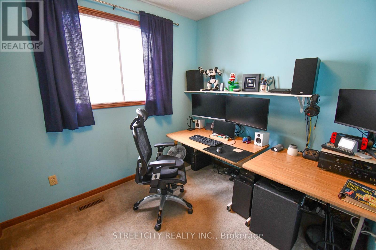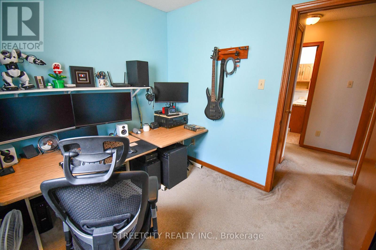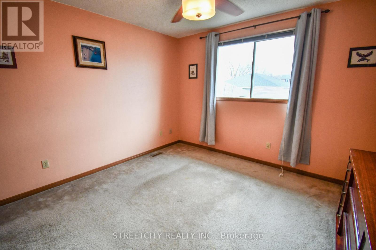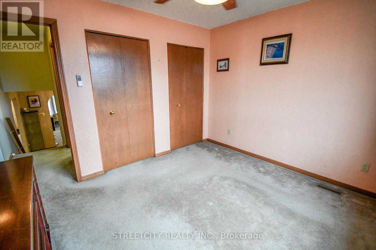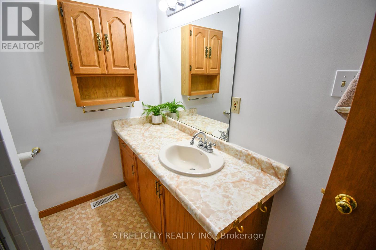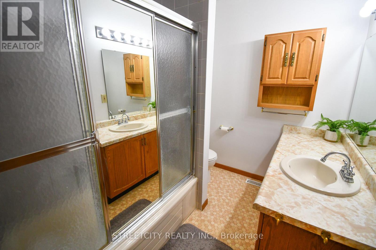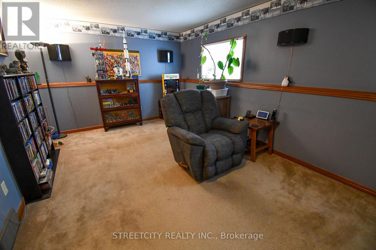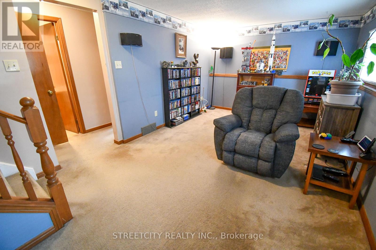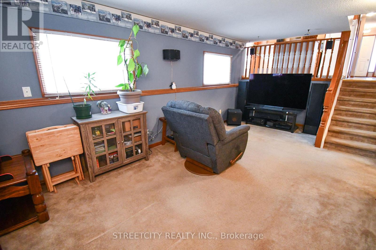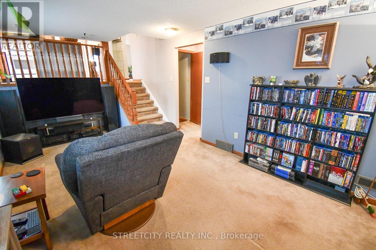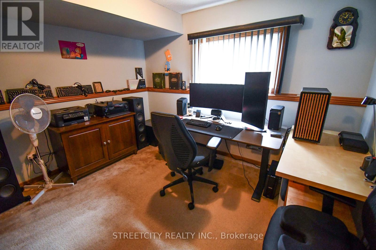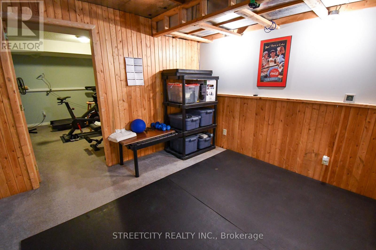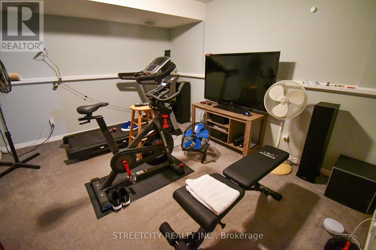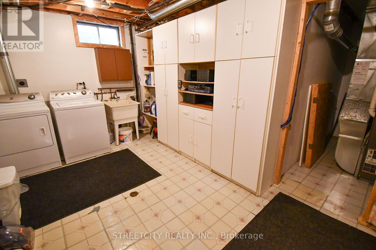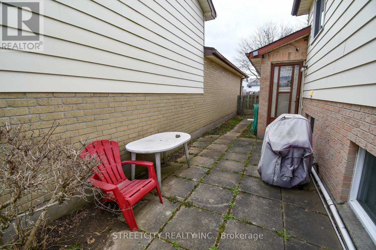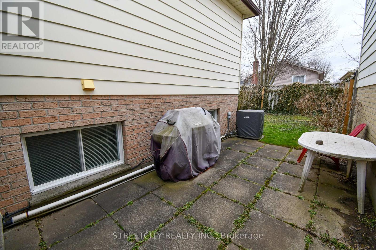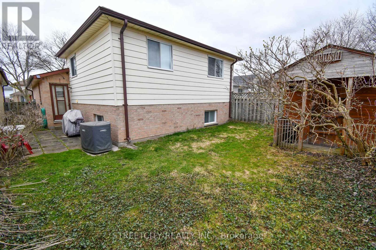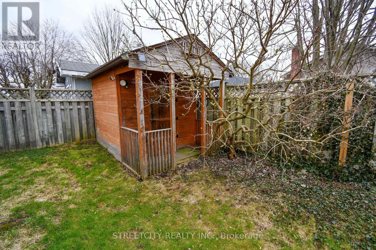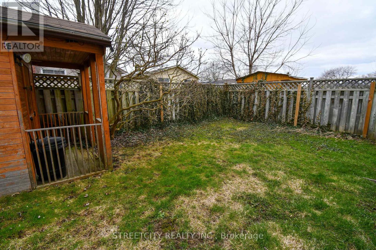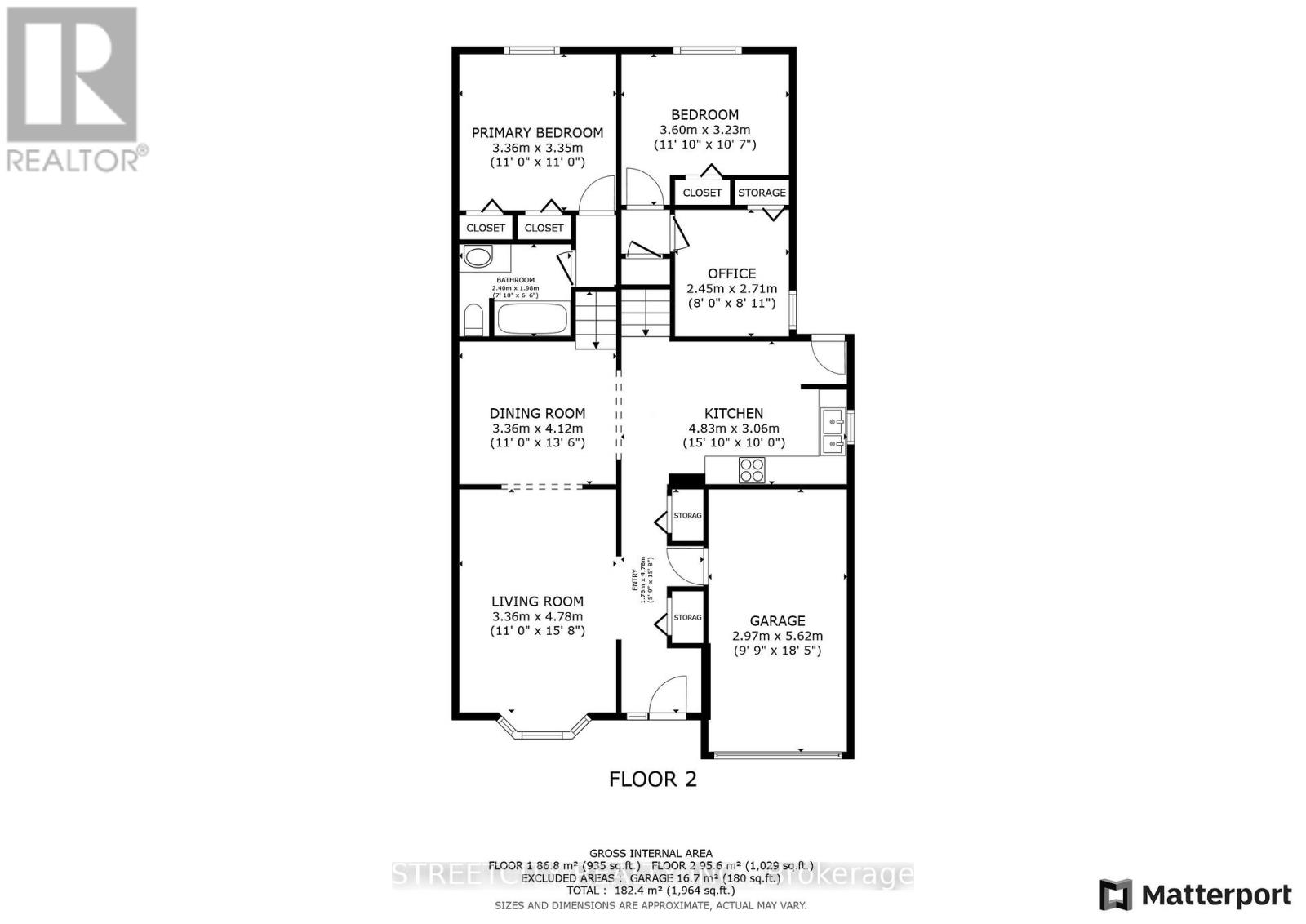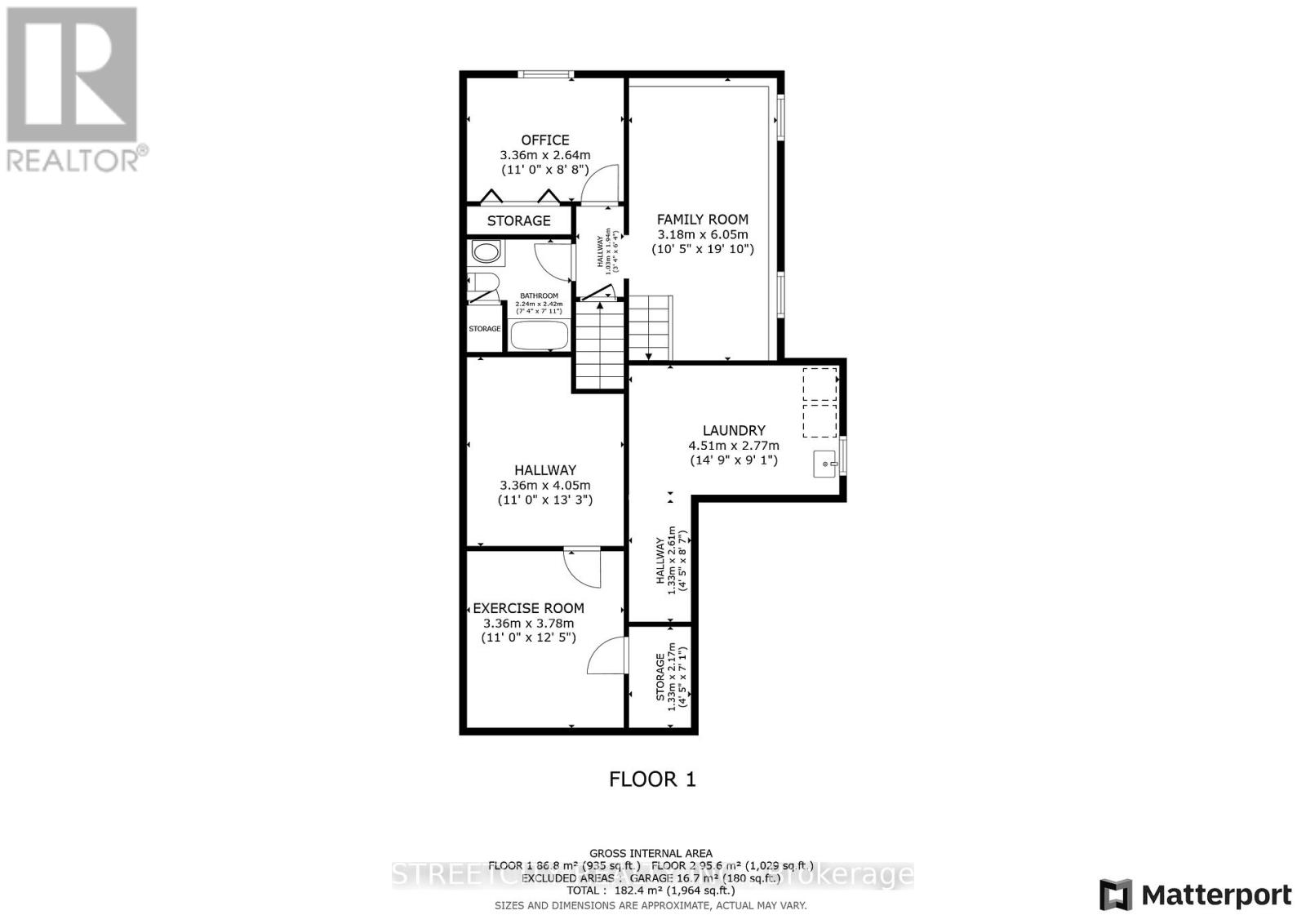4 Bedroom
2 Bathroom
700 - 1,100 ft2
Central Air Conditioning
Forced Air
$549,900
Welcome to 115 Speight Cres., a spacious 3+1 bedroom, 2 bathroom, 4 level back split with plenty of room for everything. With over 1300 sq. ft. of finished space, you will have tons of room to call your own. Nestled on a quiet Cres., this home is just waiting for your personal touch. This charming 4 level back split is minutes away from schools, shopping, parks, and access to the 401. Roof was done in 2013, Welcome Home! (id:47351)
Property Details
|
MLS® Number
|
X12082876 |
|
Property Type
|
Single Family |
|
Community Name
|
East I |
|
Parking Space Total
|
5 |
Building
|
Bathroom Total
|
2 |
|
Bedrooms Above Ground
|
3 |
|
Bedrooms Below Ground
|
1 |
|
Bedrooms Total
|
4 |
|
Appliances
|
Dryer, Stove, Washer, Refrigerator |
|
Basement Development
|
Partially Finished |
|
Basement Type
|
N/a (partially Finished) |
|
Construction Style Attachment
|
Detached |
|
Construction Style Split Level
|
Backsplit |
|
Cooling Type
|
Central Air Conditioning |
|
Exterior Finish
|
Brick |
|
Foundation Type
|
Poured Concrete |
|
Heating Fuel
|
Natural Gas |
|
Heating Type
|
Forced Air |
|
Size Interior
|
700 - 1,100 Ft2 |
|
Type
|
House |
|
Utility Water
|
Municipal Water |
Parking
Land
|
Acreage
|
No |
|
Sewer
|
Sanitary Sewer |
|
Size Depth
|
91 Ft ,9 In |
|
Size Frontage
|
34 Ft |
|
Size Irregular
|
34 X 91.8 Ft ; 34.12ft X 91.81ft X 34.09ft X 91.90ft |
|
Size Total Text
|
34 X 91.8 Ft ; 34.12ft X 91.81ft X 34.09ft X 91.90ft |
|
Zoning Description
|
R1-1 |
Rooms
| Level |
Type |
Length |
Width |
Dimensions |
|
Second Level |
Bedroom |
3.36 m |
3.35 m |
3.36 m x 3.35 m |
|
Second Level |
Bedroom 2 |
3.6 m |
3.23 m |
3.6 m x 3.23 m |
|
Second Level |
Bedroom 3 |
2.45 m |
2.71 m |
2.45 m x 2.71 m |
|
Basement |
Laundry Room |
4.51 m |
2 m |
4.51 m x 2 m |
|
Basement |
Other |
3.36 m |
4.05 m |
3.36 m x 4.05 m |
|
Basement |
Exercise Room |
3.36 m |
3.78 m |
3.36 m x 3.78 m |
|
Lower Level |
Family Room |
3.18 m |
6.05 m |
3.18 m x 6.05 m |
|
Lower Level |
Bedroom 4 |
3.36 m |
2.64 m |
3.36 m x 2.64 m |
|
Main Level |
Living Room |
3.36 m |
4.78 m |
3.36 m x 4.78 m |
|
Main Level |
Dining Room |
3.36 m |
4.12 m |
3.36 m x 4.12 m |
|
Main Level |
Kitchen |
4.83 m |
3.06 m |
4.83 m x 3.06 m |
https://www.realtor.ca/real-estate/28168037/115-speight-crescent-london-east-i
