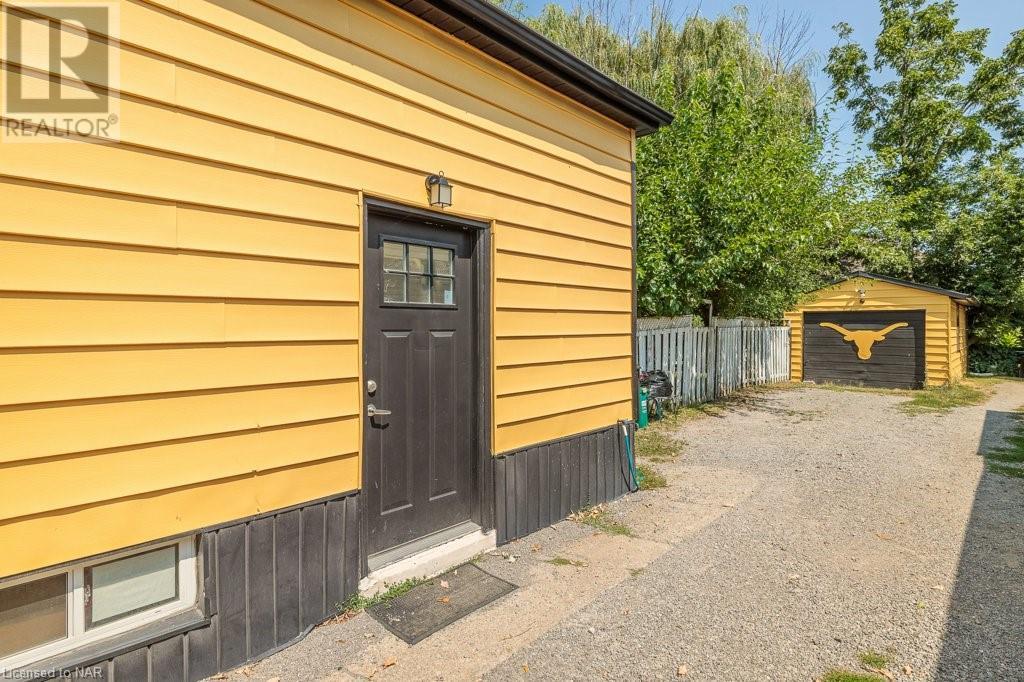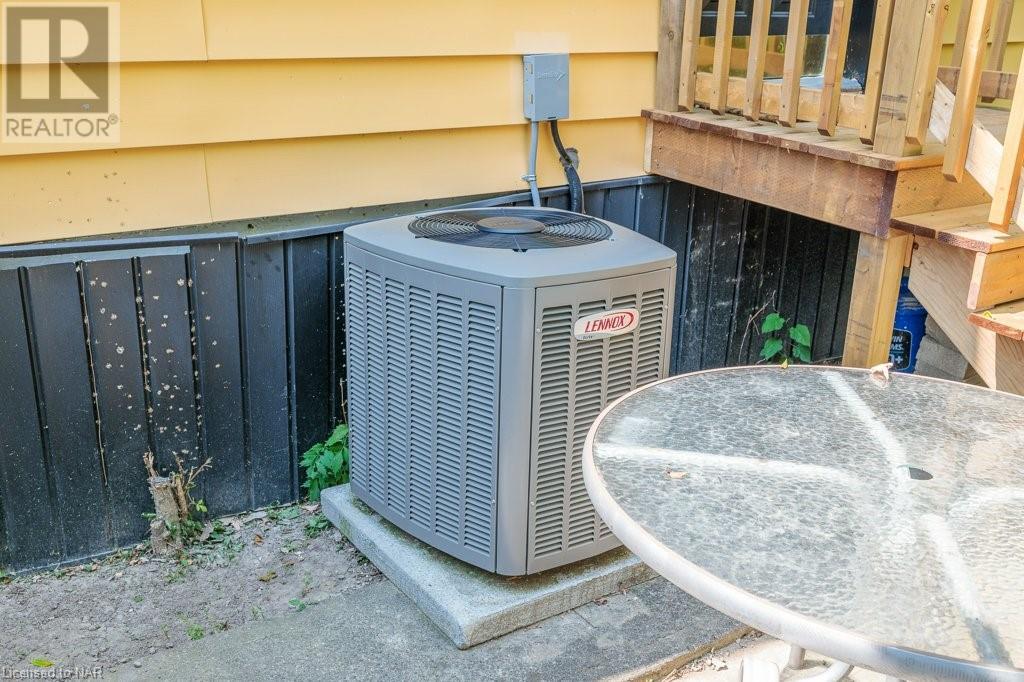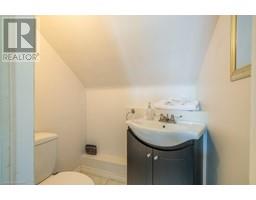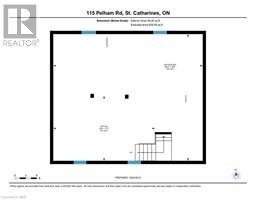3 Bedroom
2 Bathroom
901.92 sqft
Central Air Conditioning
Forced Air
$434,995
Calling all first-time home buyers! Or are you someone looking for a new start? Discover an affordable gem in Niagara’s up-and-coming Western Hill neighbourhood, just under 1.5 km from the St. Catharines GO station. This 3-bedroom, 1.5-bathroom detached house offers easy access to Hwy 406, the St. Catharines General Hospital, Pen Centre, big box stores, and Brock University. It's also within walking distance of parks, a bus stop, and all amenities. If you love the outdoors, you'll appreciate the proximity to Short Hills Provincial Park, Twelve Mile Creek, Burgoyne Woods, and Decew Falls. Plus, the Seymour-Hannah Sports and Entertainment Centre, with its attached Kiwanis Field, is a local highlight. Recent upgrades include a new roof (2023), furnace, and AC (2020). The property features a shared driveway with two dedicated parking spots in front of the detached garage. The fully fenced yard is perfect for pets, and the carpet-free interior includes a main-floor bedroom. The dining room opens directly to the backyard patio, offering a great space for outdoor dining. Appliances included: fridge, stove, washer, and gas dryer. The unfinished basement has a rough-in for an additional toilet. Don’t miss this fantastic opportunity—schedule your private viewing today! (id:47351)
Open House
This property has open houses!
Starts at:
3:00 pm
Ends at:
5:00 pm
Property Details
|
MLS® Number
|
40632937 |
|
Property Type
|
Single Family |
|
AmenitiesNearBy
|
Hospital, Park, Public Transit, Schools, Shopping |
|
EquipmentType
|
Water Heater |
|
Features
|
Crushed Stone Driveway, Shared Driveway |
|
ParkingSpaceTotal
|
3 |
|
RentalEquipmentType
|
Water Heater |
Building
|
BathroomTotal
|
2 |
|
BedroomsAboveGround
|
3 |
|
BedroomsTotal
|
3 |
|
Appliances
|
Dryer, Refrigerator, Stove, Washer, Microwave Built-in, Window Coverings |
|
BasementDevelopment
|
Unfinished |
|
BasementType
|
Full (unfinished) |
|
ConstructionStyleAttachment
|
Detached |
|
CoolingType
|
Central Air Conditioning |
|
ExteriorFinish
|
Vinyl Siding |
|
FireProtection
|
Smoke Detectors |
|
HalfBathTotal
|
1 |
|
HeatingFuel
|
Natural Gas |
|
HeatingType
|
Forced Air |
|
StoriesTotal
|
2 |
|
SizeInterior
|
901.92 Sqft |
|
Type
|
House |
|
UtilityWater
|
Municipal Water |
Parking
Land
|
AccessType
|
Highway Access, Highway Nearby, Rail Access |
|
Acreage
|
No |
|
LandAmenities
|
Hospital, Park, Public Transit, Schools, Shopping |
|
Sewer
|
Municipal Sewage System |
|
SizeDepth
|
105 Ft |
|
SizeFrontage
|
35 Ft |
|
SizeTotalText
|
Under 1/2 Acre |
|
ZoningDescription
|
R2 |
Rooms
| Level |
Type |
Length |
Width |
Dimensions |
|
Second Level |
2pc Bathroom |
|
|
3'10'' x 5'0'' |
|
Second Level |
Bedroom |
|
|
12'3'' x 10'2'' |
|
Second Level |
Primary Bedroom |
|
|
12'2'' x 13'2'' |
|
Basement |
Office |
|
|
11'7'' x 18'3'' |
|
Basement |
Laundry Room |
|
|
22'9'' x 26'10'' |
|
Main Level |
3pc Bathroom |
|
|
6'9'' x 4'11'' |
|
Main Level |
Bedroom |
|
|
9'11'' x 11'4'' |
|
Main Level |
Dining Room |
|
|
9'11'' x 10'2'' |
|
Main Level |
Kitchen |
|
|
12'11'' x 10'2'' |
|
Main Level |
Living Room |
|
|
12'11'' x 16'9'' |
https://www.realtor.ca/real-estate/27299018/115-pelham-road-st-catharines




































































