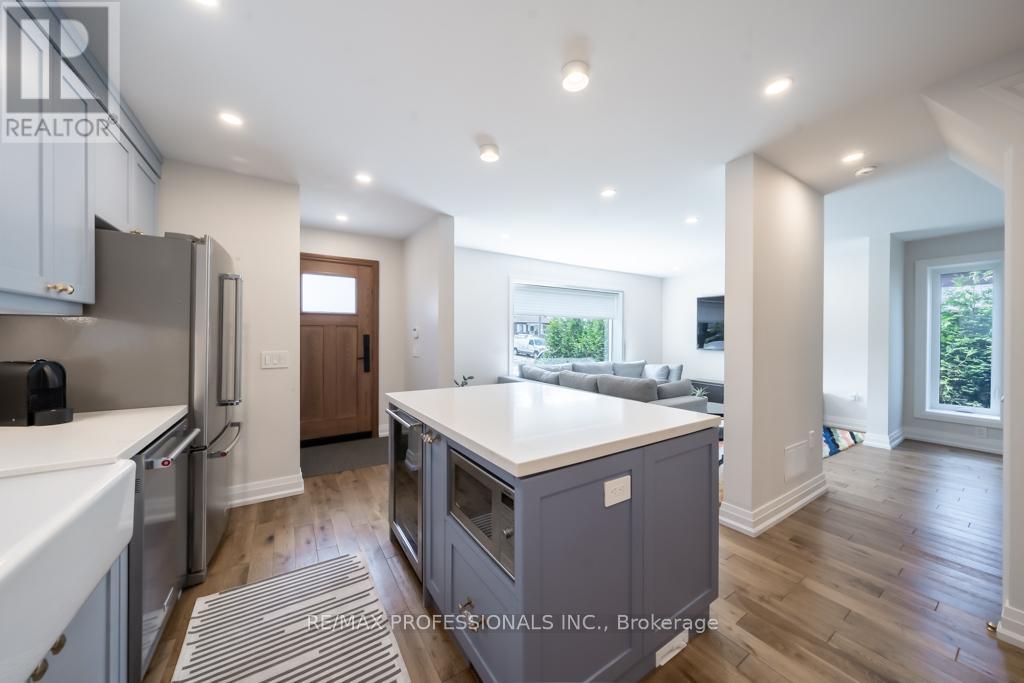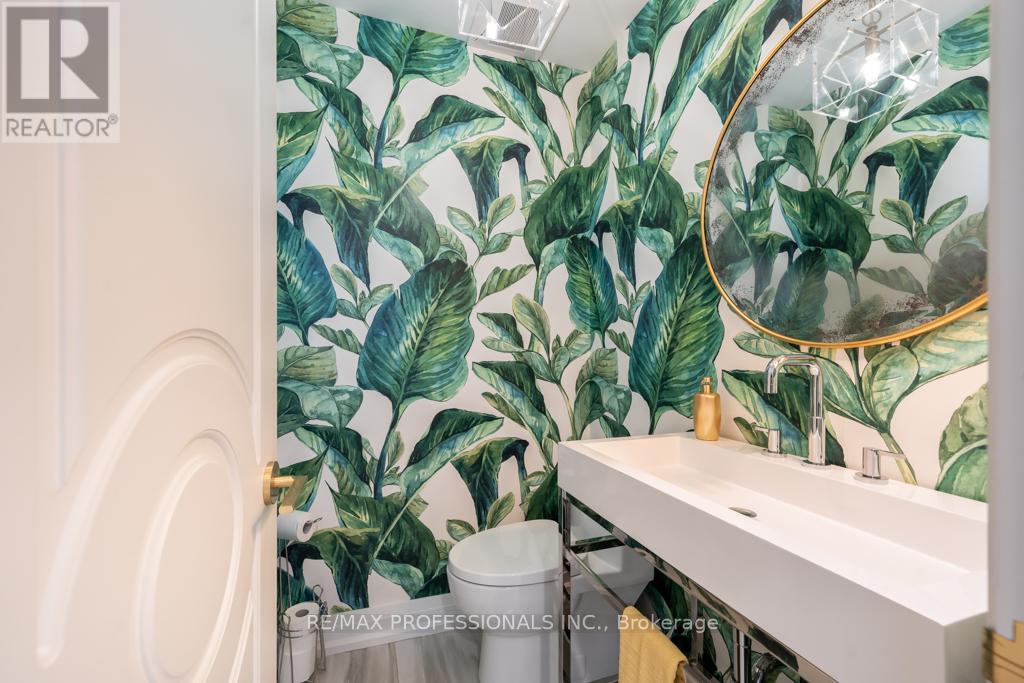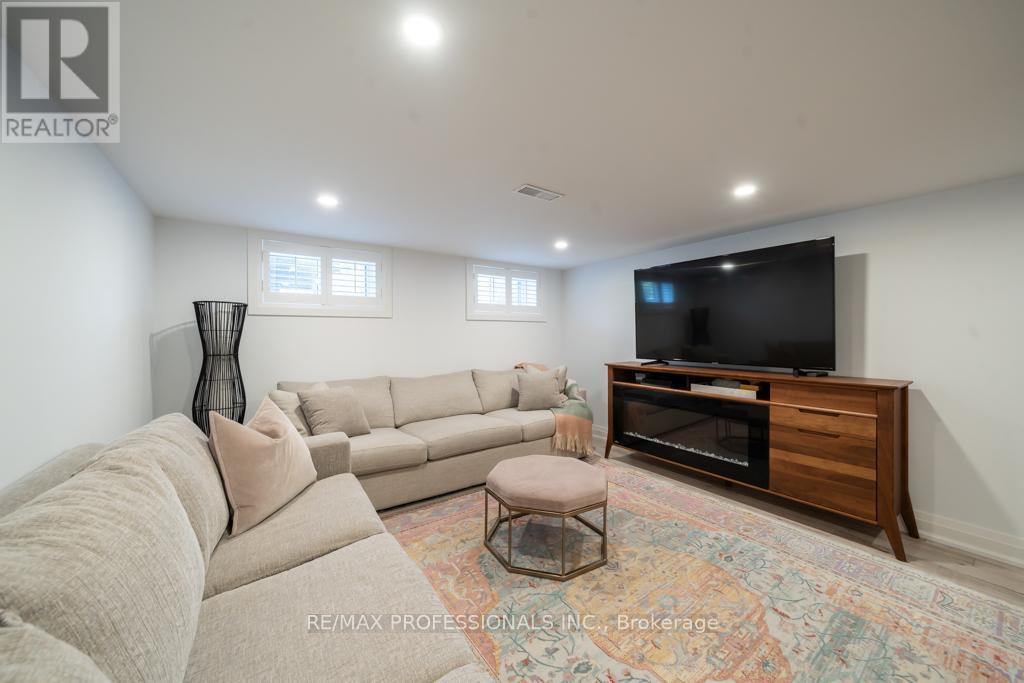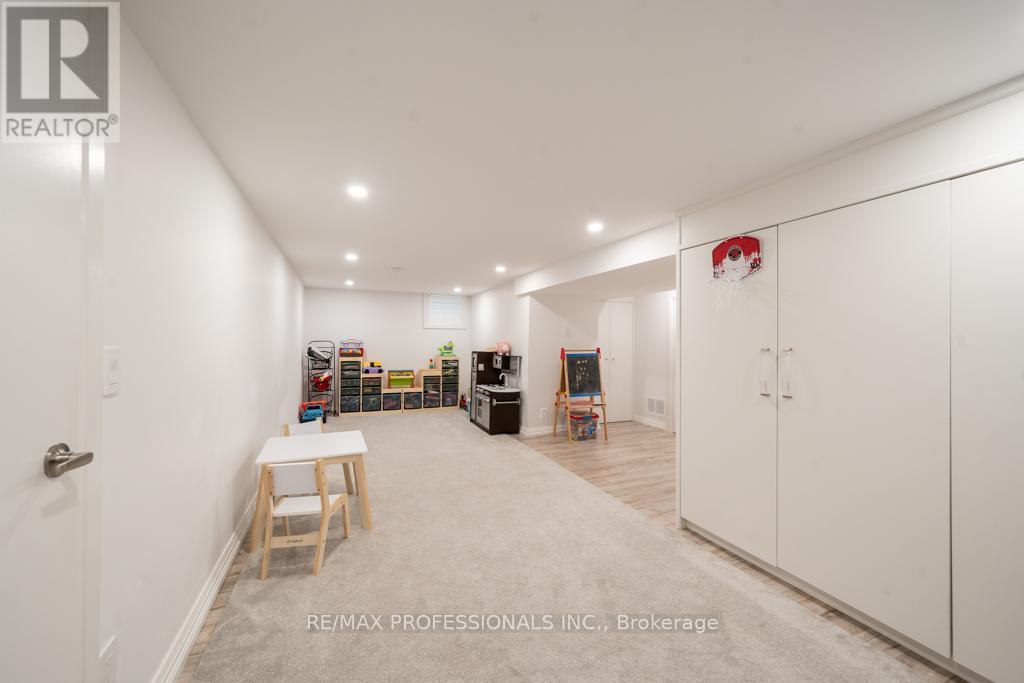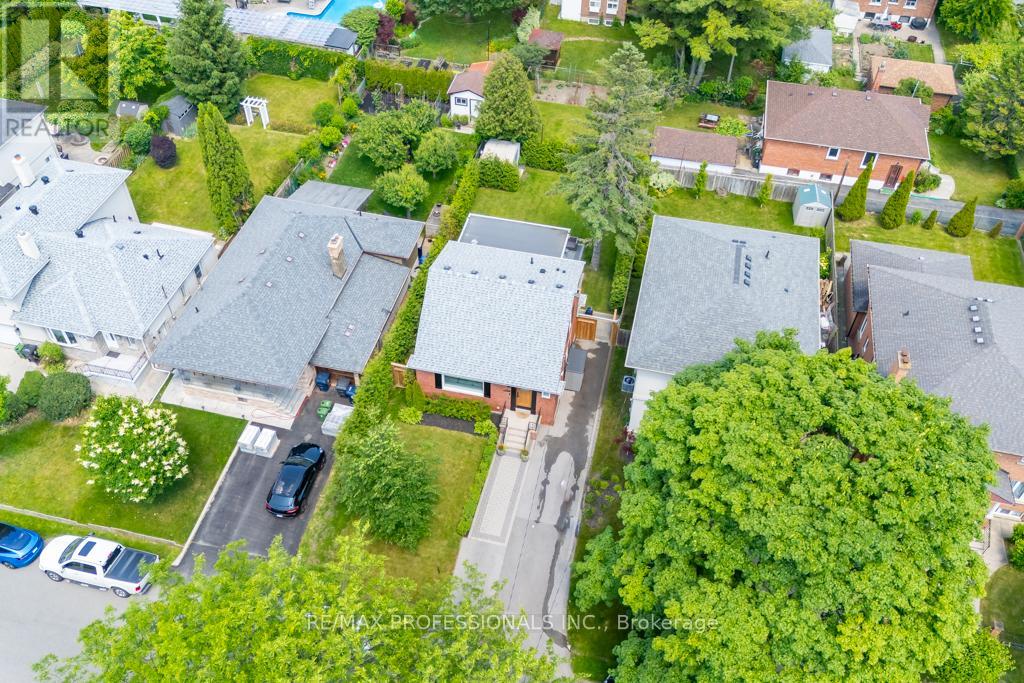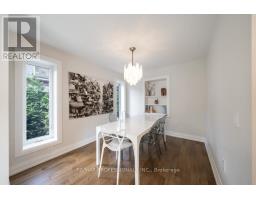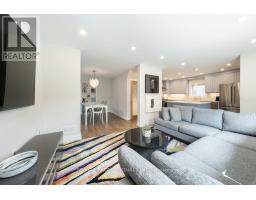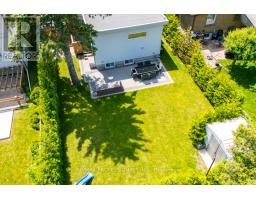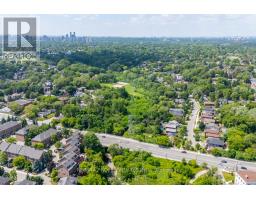4 Bedroom
4 Bathroom
Central Air Conditioning
Forced Air
$1,399,900
*Turn-key/Fully Renovated (to The Studs!) Home in Desirable Stonegate-Queensway. Stunning Kitchen with Quartz Counters. Open Concept Flow into the Living/Dining Space. This Home Features 3 Large Bedrooms. 2 Bedrooms + 4 Pc Bath on the Upper Level, A Large Custom Addition w/ Primary Bedroom on the Main Floor w/ Heated Floor 4Pc Ensuite Bath. Powder Rm on Main. The Lower Level (Excavated with the Addition) Features 3 Pc Washroom, Family Room + Large Rec Room, Perfect for Playspace/ Home Office+ More! *High-End Finishes Thru-out- No Shortcuts! Custom Solid Doors + All Closets w/ Built-ins. All New Wiring/Electrical/Plumbing/ Insulation/Drywall/Sump Pump + More* Fully Landscaped Yard w/ Stone Patio, Cedar Trees Surround The Lot- Great Privacy. Large 5+ Car Drive. Desirable Family Friendly Street with No Sidewalks. Walk to Costco, No Frills and Sobeys, Desirable Schools and Daycares + Neighbourhood staples- Tom's Dairy Freeze, San Remo Bakery, Mamma Martino's and More! Move in and Enjoy! **** EXTRAS **** Perfect Location in Etobicoke! Walk to Mimico GO Station and TTC stops. Quick Access to Gardiner/QEW (no noise) Ton of Shops/Eateries on the Queensway. Close to Jeff Healey Park with Walking / Cycling Trails. Access Lake Ontario in Minutes! (id:47351)
Property Details
|
MLS® Number
|
W8453690 |
|
Property Type
|
Single Family |
|
Community Name
|
Stonegate-Queensway |
|
Features
|
Sump Pump |
|
Parking Space Total
|
5 |
Building
|
Bathroom Total
|
4 |
|
Bedrooms Above Ground
|
3 |
|
Bedrooms Below Ground
|
1 |
|
Bedrooms Total
|
4 |
|
Appliances
|
Water Heater - Tankless, Dishwasher, Dryer, Range, Refrigerator, Stove, Washer, Window Coverings |
|
Basement Development
|
Finished |
|
Basement Type
|
N/a (finished) |
|
Construction Status
|
Insulation Upgraded |
|
Construction Style Attachment
|
Detached |
|
Cooling Type
|
Central Air Conditioning |
|
Exterior Finish
|
Brick, Vinyl Siding |
|
Foundation Type
|
Block |
|
Heating Fuel
|
Natural Gas |
|
Heating Type
|
Forced Air |
|
Stories Total
|
2 |
|
Type
|
House |
|
Utility Water
|
Municipal Water |
Land
|
Acreage
|
No |
|
Sewer
|
Sanitary Sewer |
|
Size Irregular
|
44.67 X 110 Ft |
|
Size Total Text
|
44.67 X 110 Ft |
Rooms
| Level |
Type |
Length |
Width |
Dimensions |
|
Lower Level |
Other |
4.6 m |
1.7 m |
4.6 m x 1.7 m |
|
Lower Level |
Family Room |
5.4 m |
3.85 m |
5.4 m x 3.85 m |
|
Lower Level |
Recreational, Games Room |
7.6 m |
4.25 m |
7.6 m x 4.25 m |
|
Lower Level |
Laundry Room |
2.6 m |
2.2 m |
2.6 m x 2.2 m |
|
Lower Level |
Utility Room |
4.4 m |
2.8 m |
4.4 m x 2.8 m |
|
Main Level |
Kitchen |
5.5 m |
3.6 m |
5.5 m x 3.6 m |
|
Main Level |
Living Room |
5.2 m |
3.45 m |
5.2 m x 3.45 m |
|
Main Level |
Dining Room |
3.8 m |
2.9 m |
3.8 m x 2.9 m |
|
Main Level |
Primary Bedroom |
4.65 m |
4.4 m |
4.65 m x 4.4 m |
|
Upper Level |
Bedroom 2 |
4.25 m |
3.85 m |
4.25 m x 3.85 m |
|
Upper Level |
Bedroom 3 |
4.55 m |
3 m |
4.55 m x 3 m |
https://www.realtor.ca/real-estate/27058785/115-milton-street-toronto-stonegate-queensway








