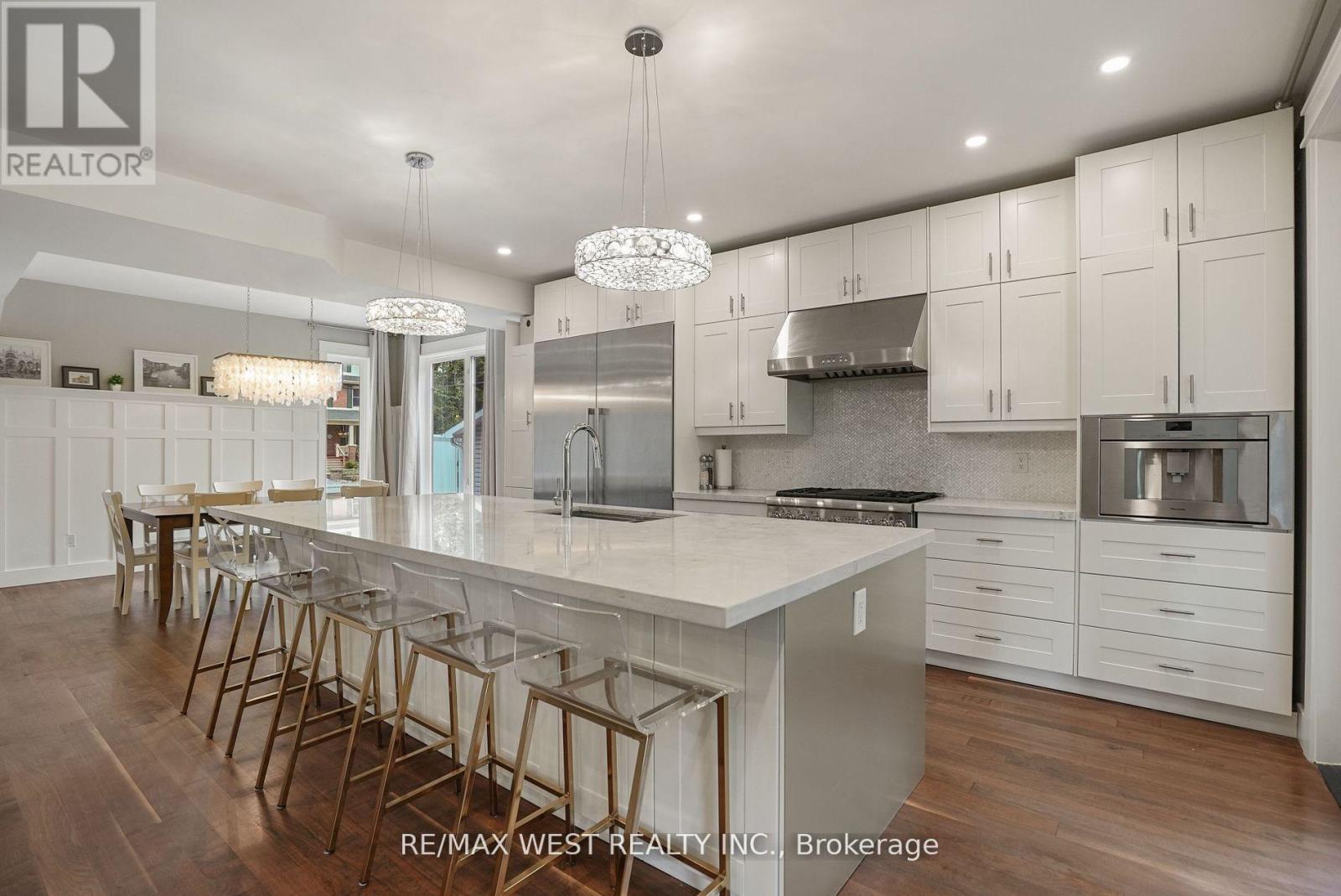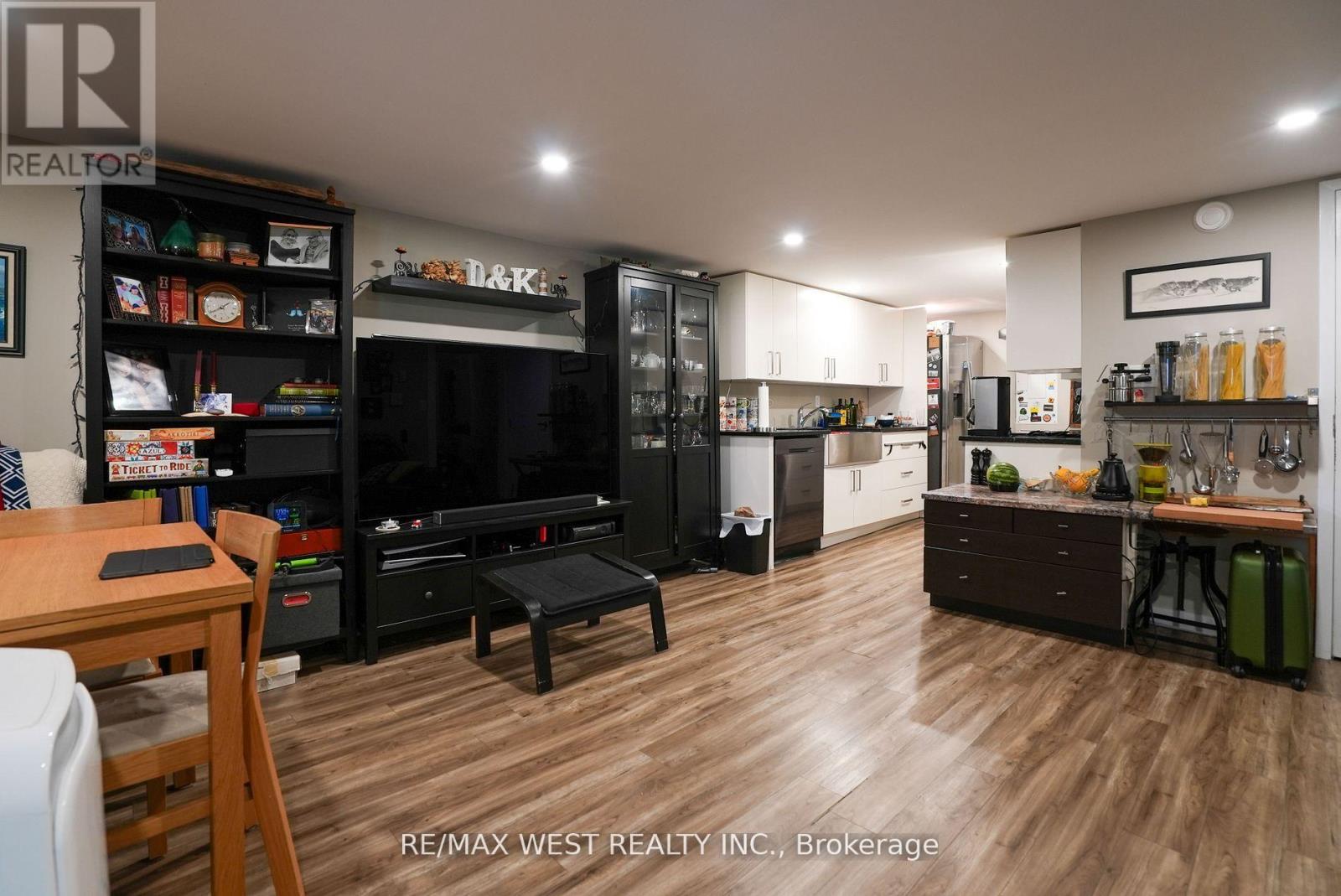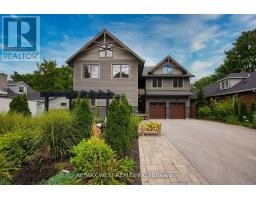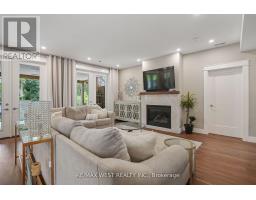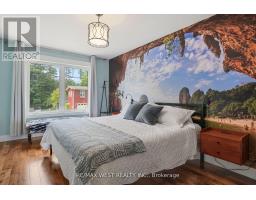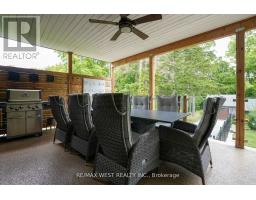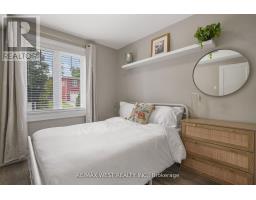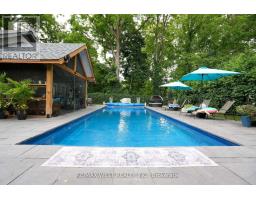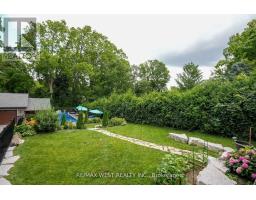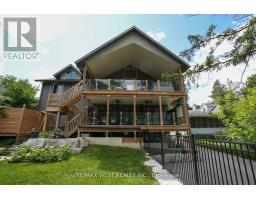9 Bedroom
9 Bathroom
Fireplace
Inground Pool
Central Air Conditioning
Forced Air
$2,150,000
An absolute rarity to behold sitting on a 66x233 ft. lot this 2018 complete rebuild composed of Five Separate Spectacular Units consisting of 1-3 Bed/3-2 Bed & a 1 plus bunk bed 3 Season Garden Suite. Cost to Re-build: $430/per square @ 4600 squares above grade, not including basement and Garden Suite. Nine foot ceilings on the main floor, open concept with Thermador appliances. Turn key and move in ready; 360 degree landscaped property, multi-tiered amourstone retaining walls, room for 9 cars + 3-car built in garage. Stunning 16x40 inground saltwater/heated/fiberglass pool, patios, and outdoor/covered decks in abundance. The entire house is fire code compliant. Impeccable finishes adorn the entire home! Currently owner occupied/Air B&B/Partial Rental. Ideal for end user/income or pure investor. Easily pull a 6%Cap rate. Request add. feature sheet for details. An absolute must see property to fully appreciate. No hotel in direct. 1 km to Beach/waterfront/downtown. **** EXTRAS **** 400 amp service. 18+ smoke & Co2 wired system. 3 HWT tanks owned & 1 rented. 6 Fridges, 1 wine fridge, 5 DW, 4 stoves, 4 washers/dryers, 4 B/I microwaves, 3 Gas Furnaces AC forced Air. 2Heat Pump Mini Splits 2 Gas FP. Jacuzzi, B/I Espresso (id:47351)
Property Details
|
MLS® Number
|
S9371541 |
|
Property Type
|
Single Family |
|
Community Name
|
Wellington |
|
AmenitiesNearBy
|
Marina, Park, Place Of Worship, Schools |
|
Features
|
Guest Suite, In-law Suite |
|
ParkingSpaceTotal
|
12 |
|
PoolType
|
Inground Pool |
Building
|
BathroomTotal
|
9 |
|
BedroomsAboveGround
|
7 |
|
BedroomsBelowGround
|
2 |
|
BedroomsTotal
|
9 |
|
Amenities
|
Separate Electricity Meters |
|
Appliances
|
Garage Door Opener Remote(s), Water Heater - Tankless, Oven - Built-in, Water Heater, Furniture, Window Coverings |
|
BasementFeatures
|
Apartment In Basement, Separate Entrance |
|
BasementType
|
N/a |
|
CoolingType
|
Central Air Conditioning |
|
ExteriorFinish
|
Stone, Wood |
|
FireplacePresent
|
Yes |
|
FlooringType
|
Hardwood, Vinyl |
|
FoundationType
|
Poured Concrete |
|
HalfBathTotal
|
1 |
|
HeatingFuel
|
Natural Gas |
|
HeatingType
|
Forced Air |
|
StoriesTotal
|
3 |
|
Type
|
Triplex |
|
UtilityWater
|
Municipal Water |
Parking
Land
|
Acreage
|
No |
|
FenceType
|
Fenced Yard |
|
LandAmenities
|
Marina, Park, Place Of Worship, Schools |
|
Sewer
|
Sanitary Sewer |
|
SizeDepth
|
233 Ft |
|
SizeFrontage
|
66 Ft |
|
SizeIrregular
|
66 X 233 Ft |
|
SizeTotalText
|
66 X 233 Ft|under 1/2 Acre |
|
ZoningDescription
|
Rm2 |
Rooms
| Level |
Type |
Length |
Width |
Dimensions |
|
Second Level |
Primary Bedroom |
4.87 m |
4.52 m |
4.87 m x 4.52 m |
|
Second Level |
Bedroom 2 |
4.26 m |
3.04 m |
4.26 m x 3.04 m |
|
Second Level |
Bedroom 3 |
4.26 m |
3.04 m |
4.26 m x 3.04 m |
|
Third Level |
Loft |
7.01 m |
3.04 m |
7.01 m x 3.04 m |
|
Basement |
Family Room |
4.57 m |
3.04 m |
4.57 m x 3.04 m |
|
Flat |
Bedroom 5 |
3.35 m |
2.74 m |
3.35 m x 2.74 m |
|
Flat |
Living Room |
5.48 m |
3.04 m |
5.48 m x 3.04 m |
|
Flat |
Kitchen |
5.48 m |
3.04 m |
5.48 m x 3.04 m |
|
Flat |
Bedroom 4 |
3.35 m |
2.74 m |
3.35 m x 2.74 m |
|
Main Level |
Great Room |
5.79 m |
5.48 m |
5.79 m x 5.48 m |
|
Main Level |
Kitchen |
8.53 m |
3.35 m |
8.53 m x 3.35 m |
|
Main Level |
Dining Room |
8.53 m |
3.35 m |
8.53 m x 3.35 m |
https://www.realtor.ca/real-estate/27476917/115-clapperton-street-barrie-wellington-wellington





