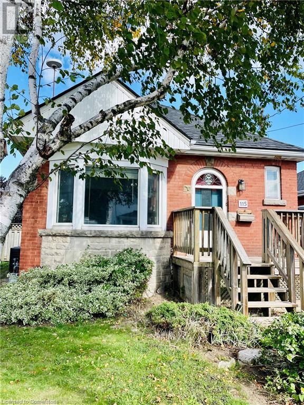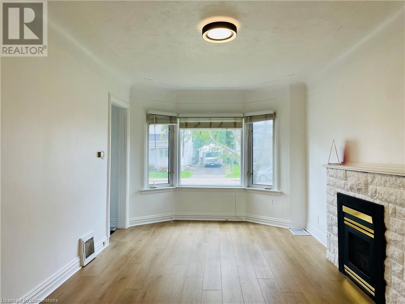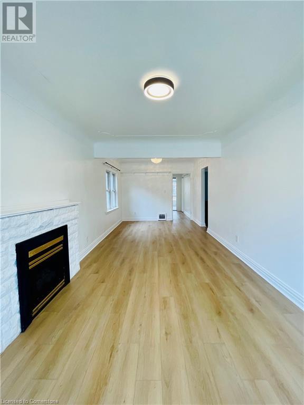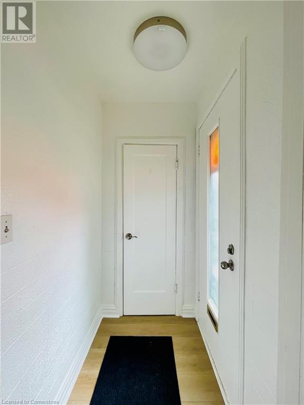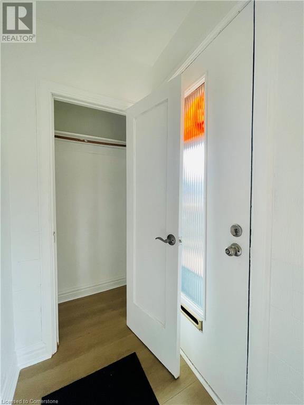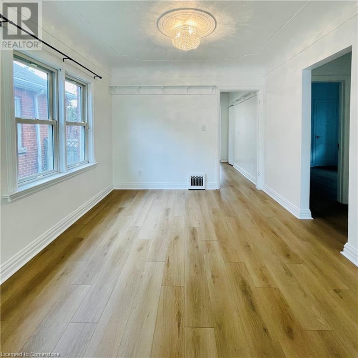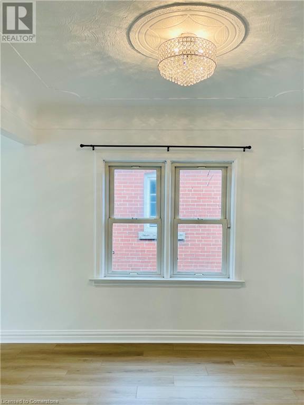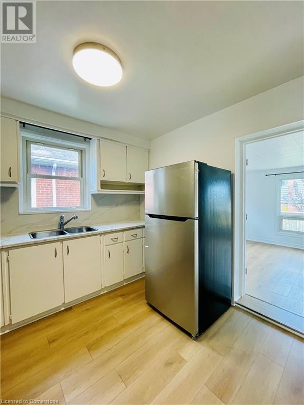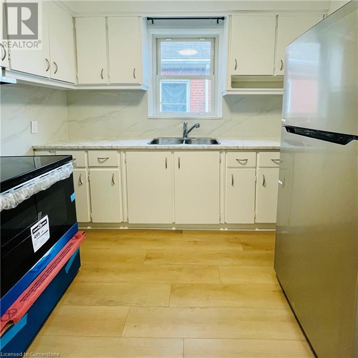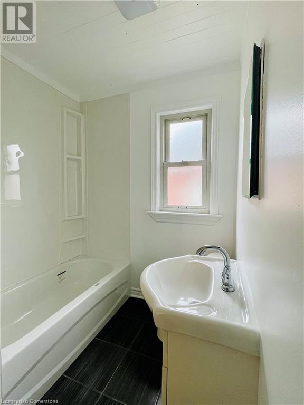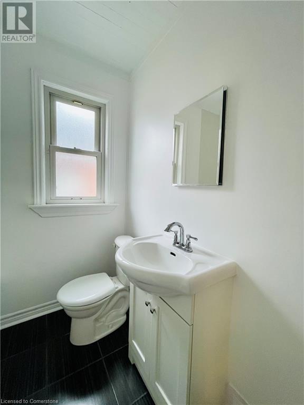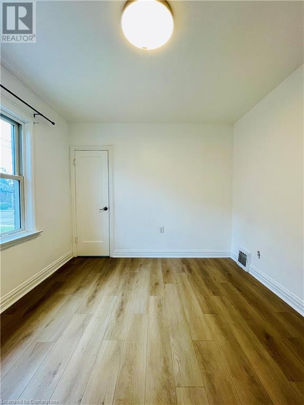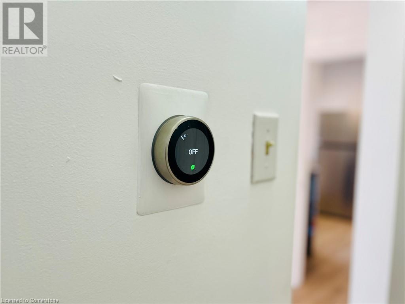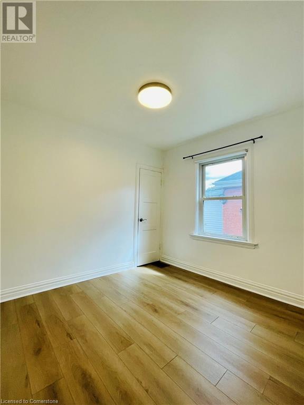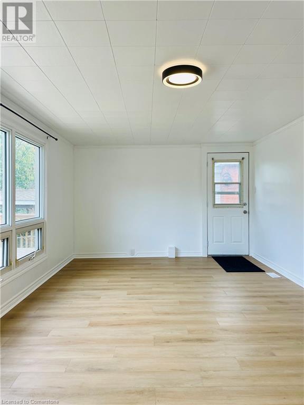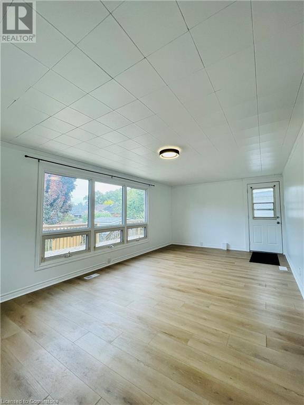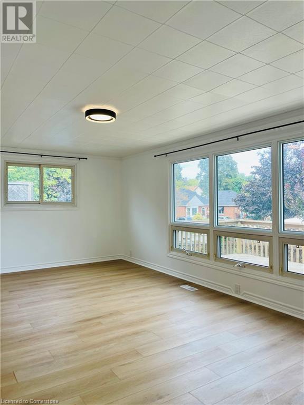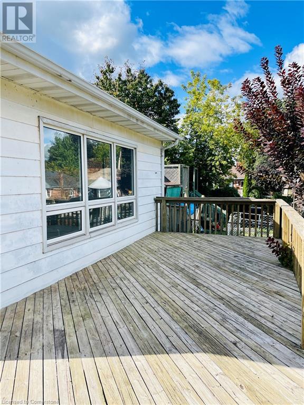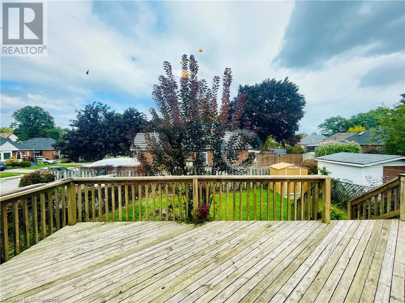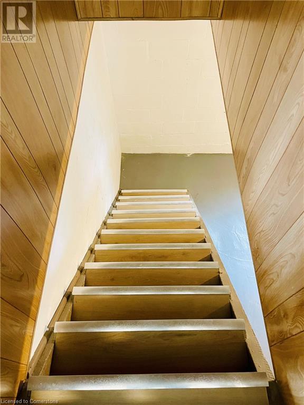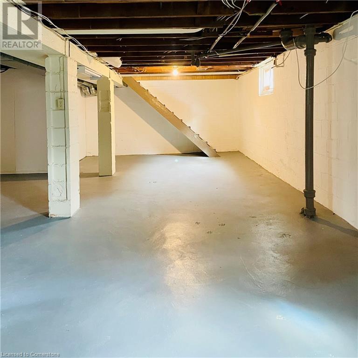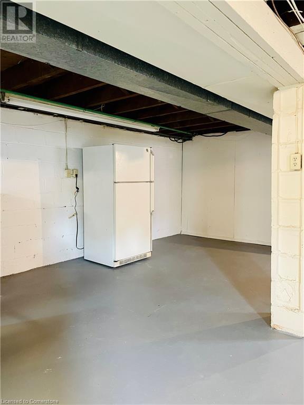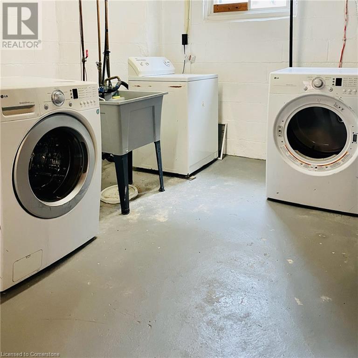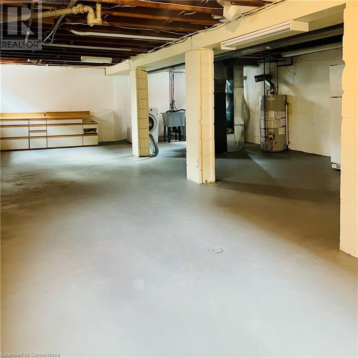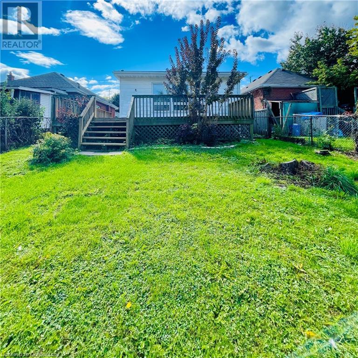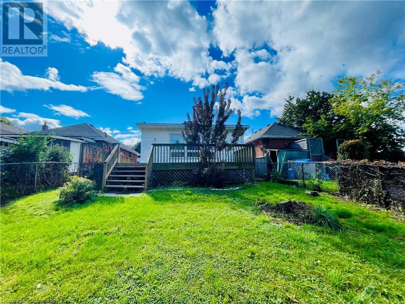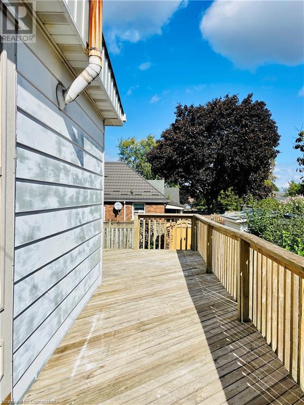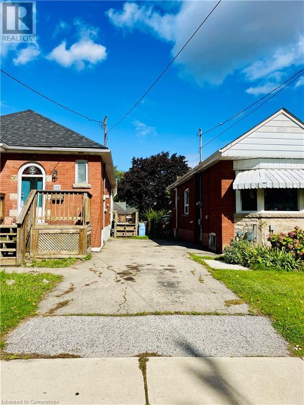2 Bedroom
1 Bathroom
1,150 ft2
Bungalow
Fireplace
Central Air Conditioning
Forced Air
$2,985 Monthly
Your new spacious home awaits! No one above or below you, this entire house with driveway and fully enclosed backyard is ready for you to make your new home. This 2 bedroom house features a large additional back room that can be used as a 3rd bedroom. Large basement can be used as storage or as a kids playroom. Clean, updated, and ready for your family. Great neighbourhood close to schools and parks. (id:47351)
Property Details
| MLS® Number | 40688183 |
| Property Type | Single Family |
| Amenities Near By | Hospital, Park, Schools, Shopping |
| Community Features | Quiet Area |
| Equipment Type | Water Heater |
| Parking Space Total | 2 |
| Rental Equipment Type | Water Heater |
Building
| Bathroom Total | 1 |
| Bedrooms Above Ground | 2 |
| Bedrooms Total | 2 |
| Architectural Style | Bungalow |
| Basement Development | Unfinished |
| Basement Type | Full (unfinished) |
| Construction Material | Concrete Block, Concrete Walls |
| Construction Style Attachment | Detached |
| Cooling Type | Central Air Conditioning |
| Exterior Finish | Brick, Concrete |
| Fireplace Present | Yes |
| Fireplace Total | 1 |
| Foundation Type | Block |
| Heating Fuel | Natural Gas |
| Heating Type | Forced Air |
| Stories Total | 1 |
| Size Interior | 1,150 Ft2 |
| Type | House |
| Utility Water | Municipal Water |
Land
| Acreage | No |
| Land Amenities | Hospital, Park, Schools, Shopping |
| Sewer | Municipal Sewage System |
| Size Depth | 115 Ft |
| Size Frontage | 36 Ft |
| Size Total Text | Unknown |
| Zoning Description | C |
Rooms
| Level | Type | Length | Width | Dimensions |
|---|---|---|---|---|
| Basement | Laundry Room | Measurements not available | ||
| Basement | Bonus Room | Measurements not available | ||
| Main Level | 3pc Bathroom | 6'0'' x 6'8'' | ||
| Main Level | Bonus Room | 21'0'' x 11'8'' | ||
| Main Level | Bedroom | 9'2'' x 9'11'' | ||
| Main Level | Primary Bedroom | 11'8'' x 9'11'' | ||
| Main Level | Kitchen | 9'10'' x 10'0'' | ||
| Main Level | Dining Room | 10'0'' x 10'0'' | ||
| Main Level | Living Room | 16'0'' x 10'0'' |
https://www.realtor.ca/real-estate/27773071/115-brucedale-avenue-e-hamilton
