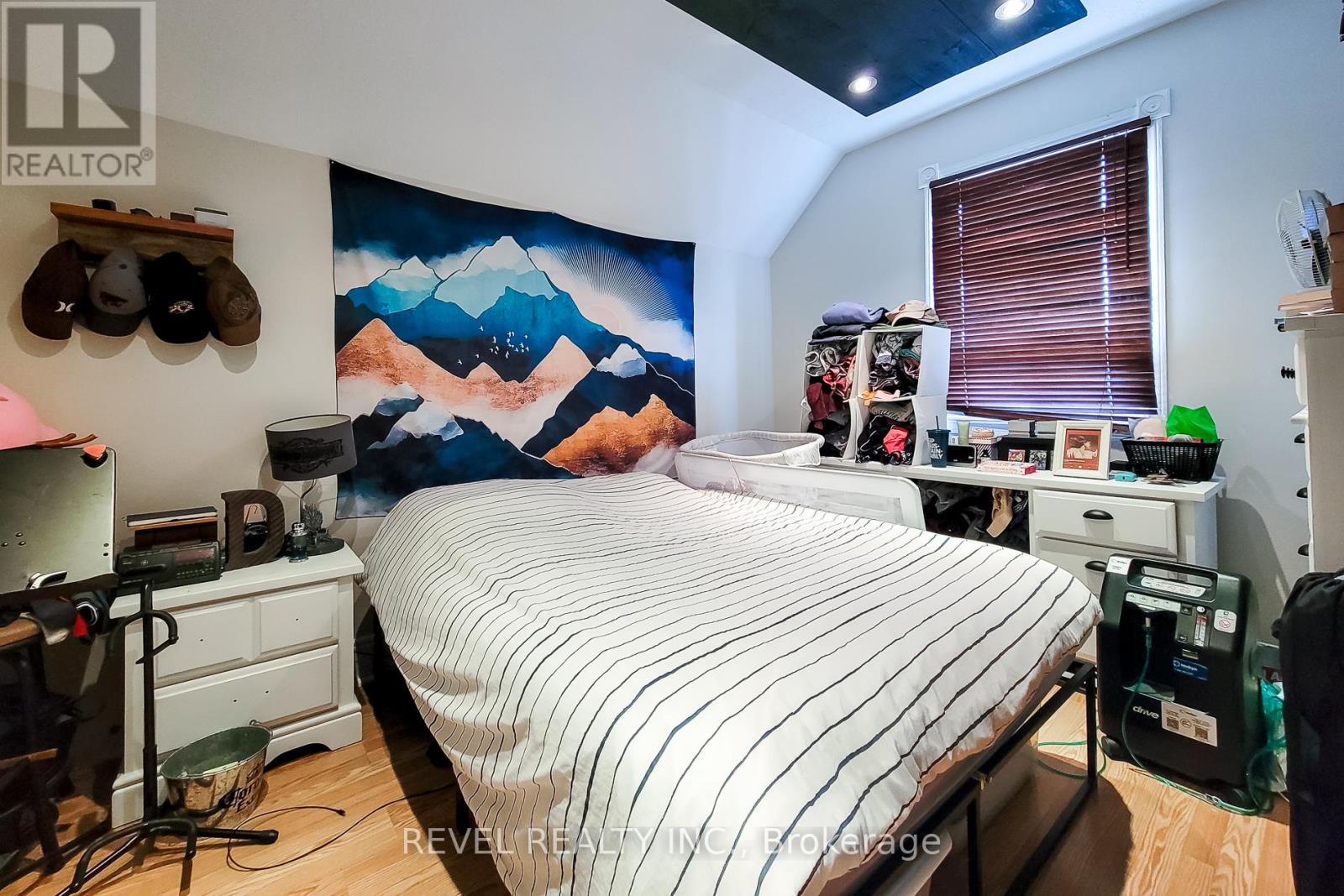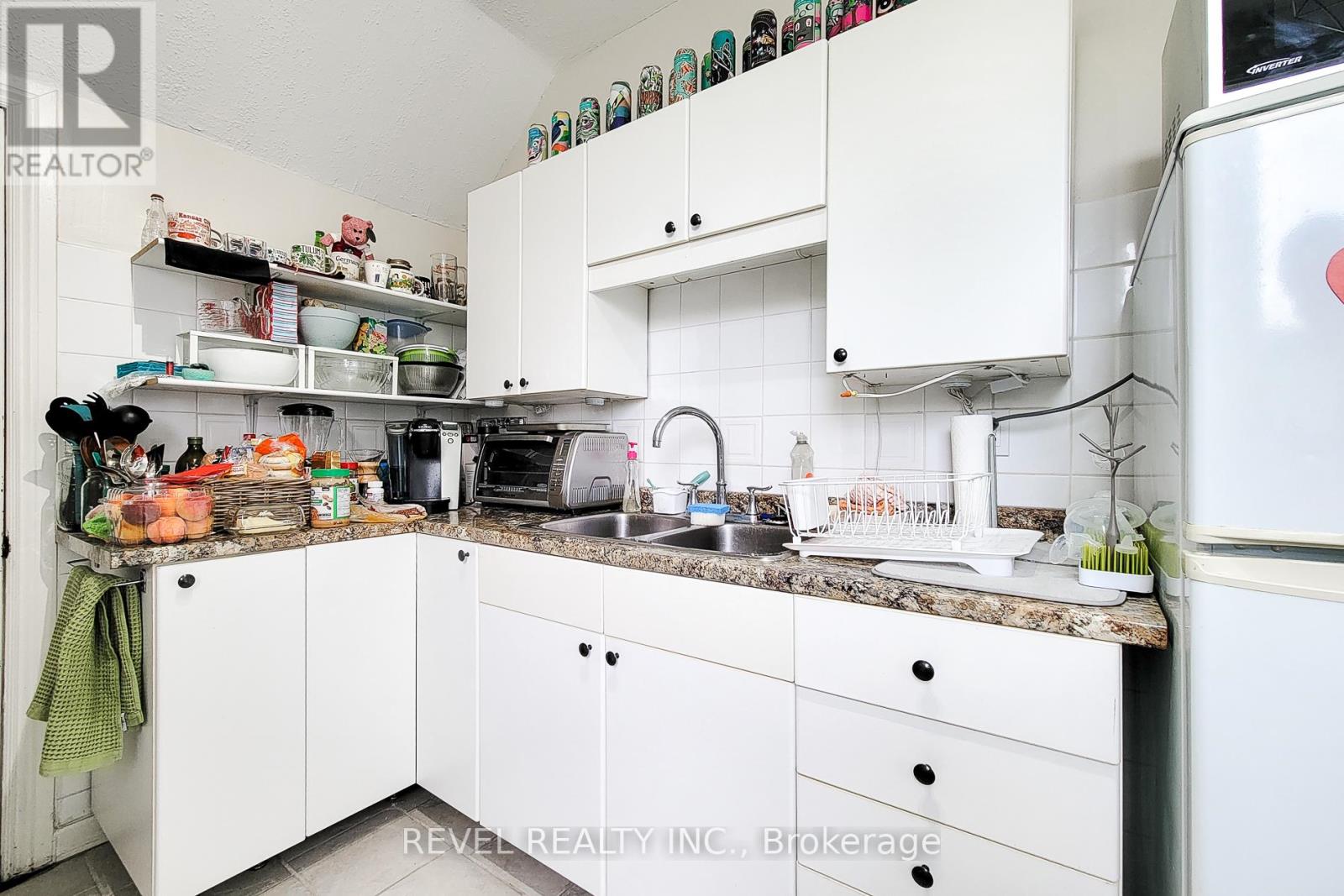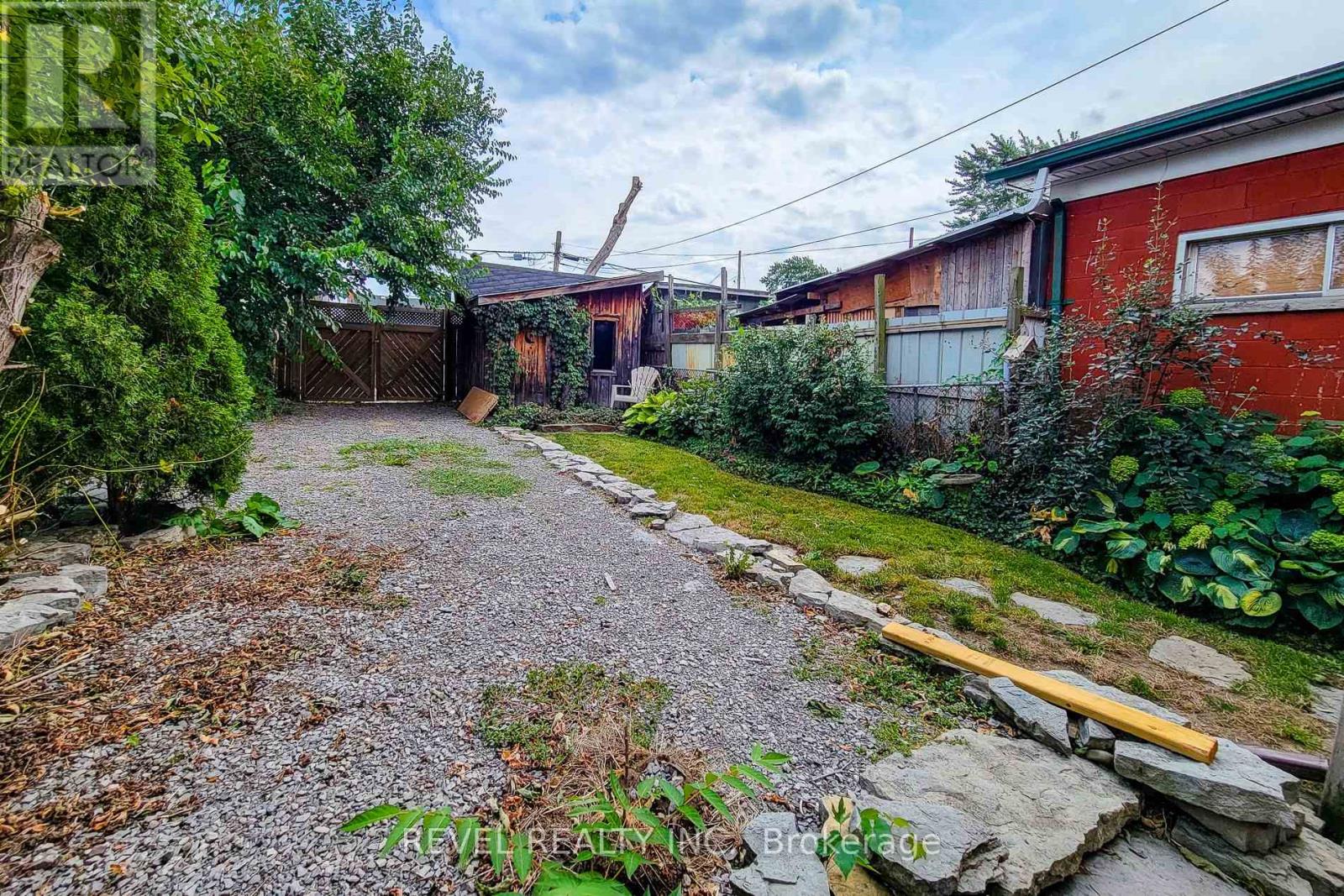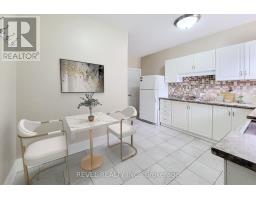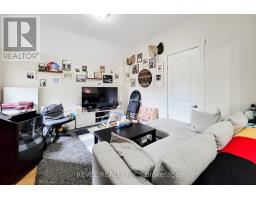3 Bedroom
2 Bathroom
Central Air Conditioning
Forced Air
$549,900
Nestled in Hamilton's Lansdale community, this expansive residence is currently configured as twoseparate units, offering endless possibilities to suit your lifestyle and investment goals. Ideal for living inone unit and renting the other to offset mortgage payments OR for seamlessly converting it back into agrand single-family residence OR as an addition to your investment portfolio. The foyer welcomes youwith exposed brick that exudes historic character and a stunning stained glass transom window thatbathes the entry in a kaleidoscope of colors. MAIN FLOOR: 1-bed, 1 bath with large kitchen, dining roomand living room. Deck off of the kitchen with access to the backyard. UPPER FLOOR: 2-bed, 1 bath withlarge living room and balcony off of the kitchen. Situated on a generous lot with rear parking. Brand newroof. (id:47351)
Property Details
|
MLS® Number
|
X9345833 |
|
Property Type
|
Single Family |
|
Community Name
|
Landsdale |
|
ParkingSpaceTotal
|
2 |
Building
|
BathroomTotal
|
2 |
|
BedroomsAboveGround
|
3 |
|
BedroomsTotal
|
3 |
|
Appliances
|
Dryer, Refrigerator, Stove, Washer |
|
BasementDevelopment
|
Unfinished |
|
BasementType
|
Full (unfinished) |
|
ConstructionStyleAttachment
|
Detached |
|
CoolingType
|
Central Air Conditioning |
|
ExteriorFinish
|
Brick |
|
FoundationType
|
Stone |
|
HeatingFuel
|
Natural Gas |
|
HeatingType
|
Forced Air |
|
StoriesTotal
|
2 |
|
Type
|
House |
|
UtilityWater
|
Municipal Water |
Land
|
Acreage
|
No |
|
Sewer
|
Sanitary Sewer |
|
SizeDepth
|
122 Ft |
|
SizeFrontage
|
25 Ft ,6 In |
|
SizeIrregular
|
25.5 X 122 Ft |
|
SizeTotalText
|
25.5 X 122 Ft |
Rooms
| Level |
Type |
Length |
Width |
Dimensions |
|
Second Level |
Bedroom |
3.25 m |
3.45 m |
3.25 m x 3.45 m |
|
Second Level |
Bedroom |
2.21 m |
2.06 m |
2.21 m x 2.06 m |
|
Second Level |
Family Room |
3.68 m |
3.51 m |
3.68 m x 3.51 m |
|
Second Level |
Bathroom |
|
|
Measurements not available |
|
Second Level |
Kitchen |
3.94 m |
3.02 m |
3.94 m x 3.02 m |
|
Main Level |
Bedroom |
4.19 m |
3.68 m |
4.19 m x 3.68 m |
|
Main Level |
Dining Room |
3.63 m |
4.55 m |
3.63 m x 4.55 m |
|
Main Level |
Living Room |
4.65 m |
3.73 m |
4.65 m x 3.73 m |
|
Main Level |
Bathroom |
|
|
Measurements not available |
|
Main Level |
Kitchen |
3.94 m |
4.24 m |
3.94 m x 4.24 m |
https://www.realtor.ca/real-estate/27405095/114-tisdale-street-n-hamilton-landsdale-landsdale















