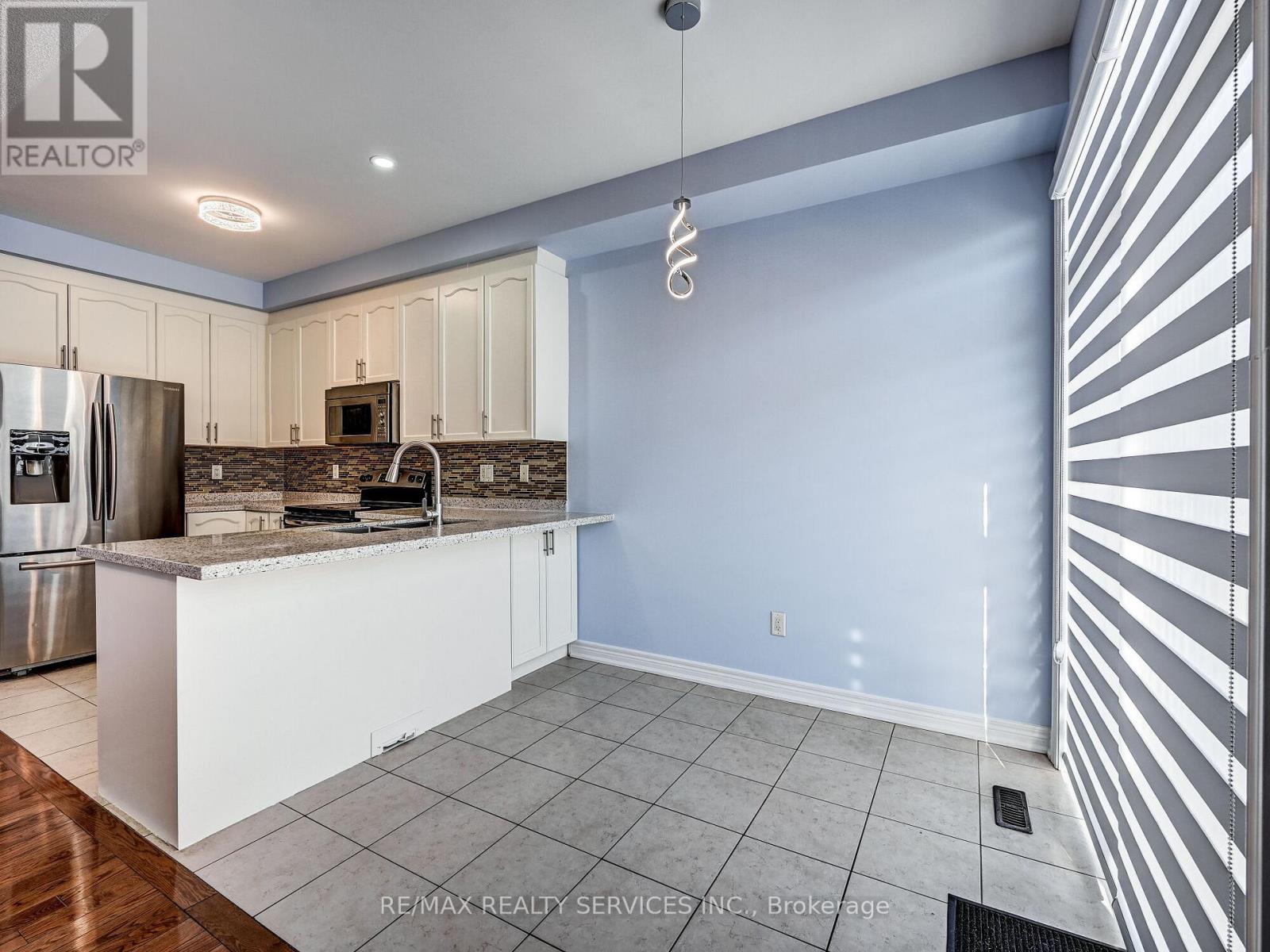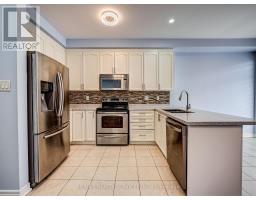4 Bedroom
3 Bathroom
Fireplace
Central Air Conditioning
Forced Air
$3,199 Monthly
Location! Location! Spacious Semi-Detach House In Lakeland Area. 3 Bathrooms. Main Floor 9Ft Ceiling, Huge Family And Living Room, Double Sided Fireplace With Gleaming Hardwood Floors. Huge Kitchen With Quartz Counter Tops With Backsplash And Pot Lights. Master Bedroom With 4Pc Ensuite And W/I Closet, Access To Garage From Inside The House. Close To All Basic Amenities Such As Hwy 410 & Go Transit. (id:47351)
Property Details
|
MLS® Number
|
W11913639 |
|
Property Type
|
Single Family |
|
Community Name
|
Madoc |
|
Features
|
Carpet Free |
|
ParkingSpaceTotal
|
3 |
Building
|
BathroomTotal
|
3 |
|
BedroomsAboveGround
|
3 |
|
BedroomsBelowGround
|
1 |
|
BedroomsTotal
|
4 |
|
Appliances
|
Dishwasher, Dryer, Refrigerator, Stove, Washer |
|
BasementDevelopment
|
Finished |
|
BasementType
|
N/a (finished) |
|
ConstructionStyleAttachment
|
Semi-detached |
|
CoolingType
|
Central Air Conditioning |
|
ExteriorFinish
|
Brick |
|
FireplacePresent
|
Yes |
|
FlooringType
|
Hardwood, Ceramic, Laminate |
|
FoundationType
|
Concrete |
|
HalfBathTotal
|
1 |
|
HeatingFuel
|
Natural Gas |
|
HeatingType
|
Forced Air |
|
StoriesTotal
|
2 |
|
Type
|
House |
|
UtilityWater
|
Municipal Water |
Parking
Land
|
Acreage
|
No |
|
Sewer
|
Sanitary Sewer |
Rooms
| Level |
Type |
Length |
Width |
Dimensions |
|
Other |
Living Room |
|
|
Measurements not available |
|
Other |
Family Room |
|
|
Measurements not available |
|
Other |
Dining Room |
|
|
Measurements not available |
|
Other |
Kitchen |
|
|
Measurements not available |
|
Other |
Eating Area |
|
|
Measurements not available |
|
Other |
Primary Bedroom |
|
|
Measurements not available |
|
Other |
Bedroom 2 |
|
|
Measurements not available |
|
Other |
Bedroom 3 |
|
|
Measurements not available |
|
Other |
Bedroom 4 |
|
|
Measurements not available |
|
Other |
Recreational, Games Room |
|
|
Measurements not available |
https://www.realtor.ca/real-estate/27779861/114-rocky-point-crescent-brampton-madoc-madoc
































































