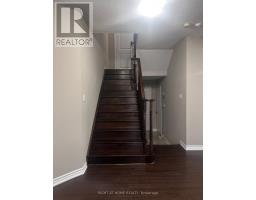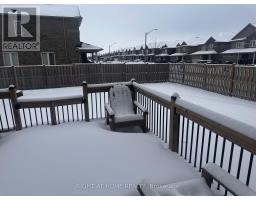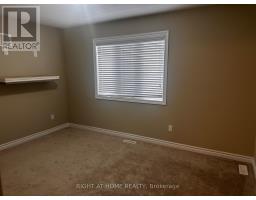4 Bedroom
4 Bathroom
Central Air Conditioning, Air Exchanger
Forced Air
$2,700 Monthly
Stunning 4 Br +4 Wr Detached House With Double Car Garage & 4 Car Parking In Driveway. IdealFor Growing Family Who Want To Enjoy Spacious House. Spacious Kitchen With W/I Pantry &Central Island. The Family Room Overlooks Deck And Spacious Backyard. Convenient Upper LevelLaundry. All 4 Brs Have Attached Washroom. **** EXTRAS **** S/S Fridge, S/S Stove, Dishwasher, Washer &Dryer, GDO, Huge Fenced Deck. 100% Utilities PaidBy The Tenant. Tenant Is Responsible For Snow Removal & Lawn Mowing.Liability Insurance IsMust. (id:47351)
Property Details
| MLS® Number | X11904446 |
| Property Type | Single Family |
| Community Name | Dundalk |
| Features | In Suite Laundry |
| Parking Space Total | 6 |
Building
| Bathroom Total | 4 |
| Bedrooms Above Ground | 4 |
| Bedrooms Total | 4 |
| Appliances | Garage Door Opener Remote(s) |
| Basement Type | Full |
| Construction Style Attachment | Detached |
| Cooling Type | Central Air Conditioning, Air Exchanger |
| Exterior Finish | Brick, Concrete |
| Fire Protection | Smoke Detectors |
| Foundation Type | Block |
| Half Bath Total | 1 |
| Heating Fuel | Natural Gas |
| Heating Type | Forced Air |
| Stories Total | 2 |
| Type | House |
| Utility Water | Municipal Water |
Parking
| Attached Garage |
Land
| Acreage | No |
| Sewer | Sanitary Sewer |
https://www.realtor.ca/real-estate/27761161/114-elm-street-southgate-dundalk-dundalk






















































