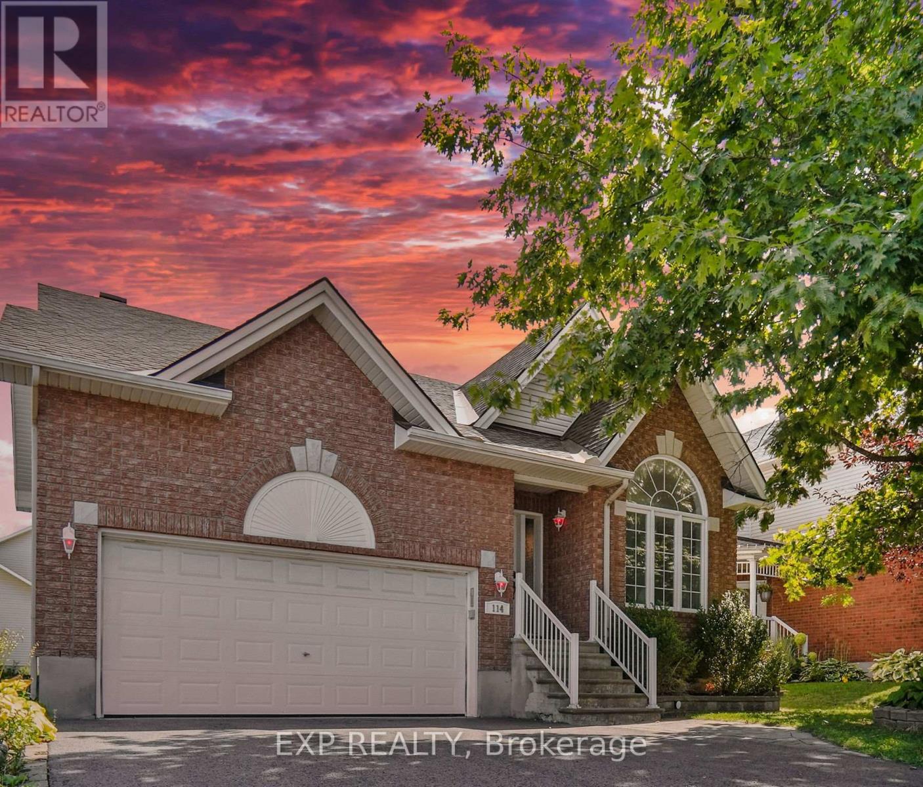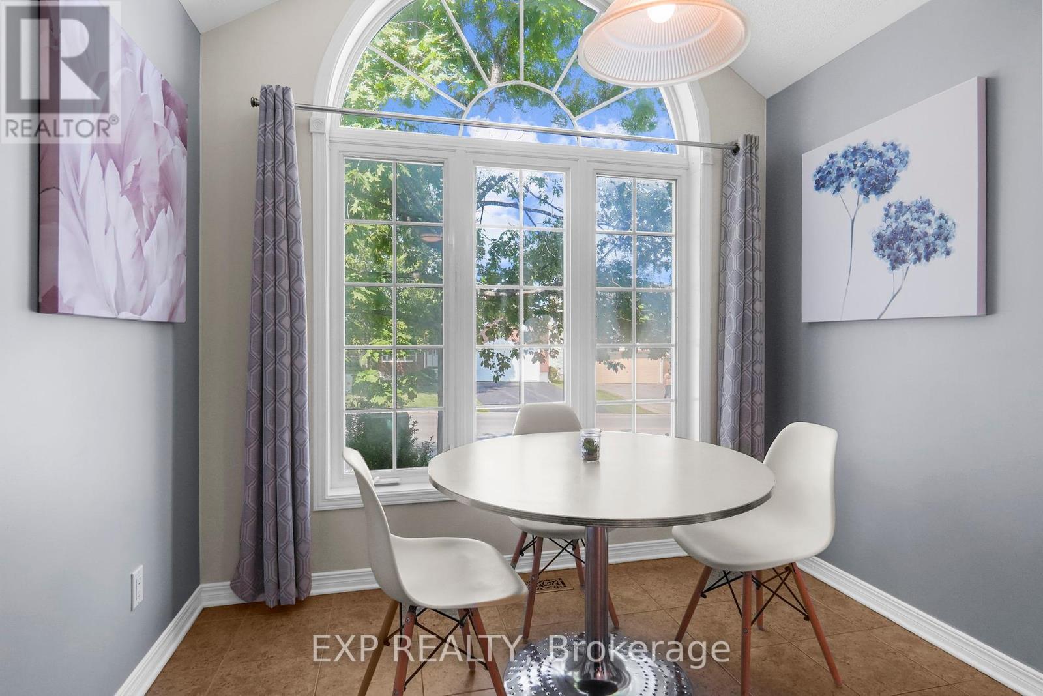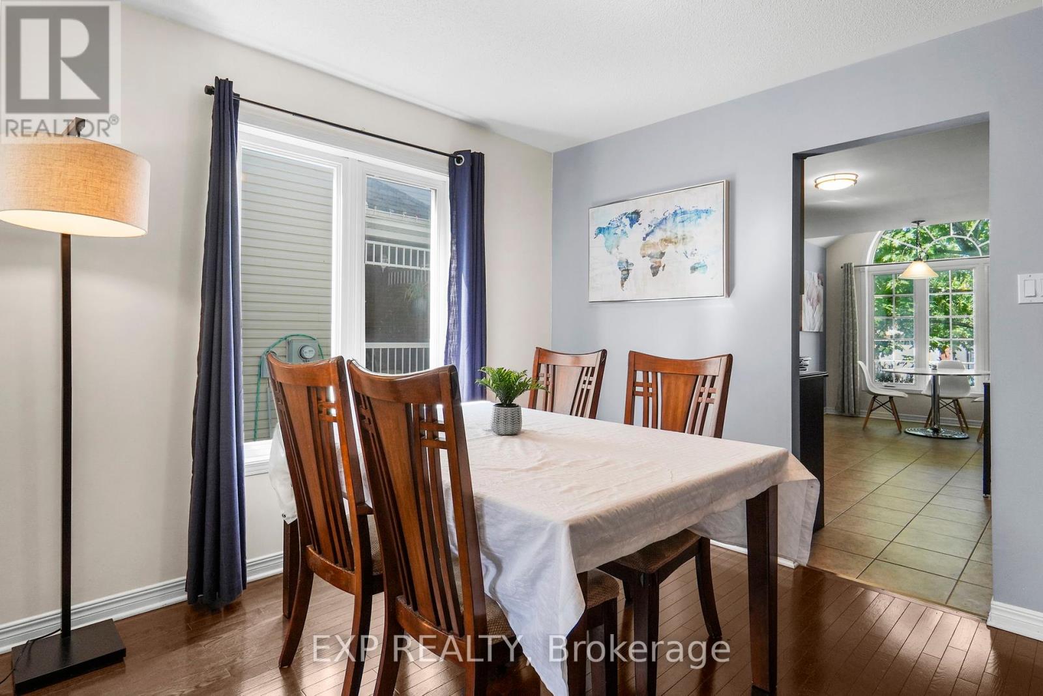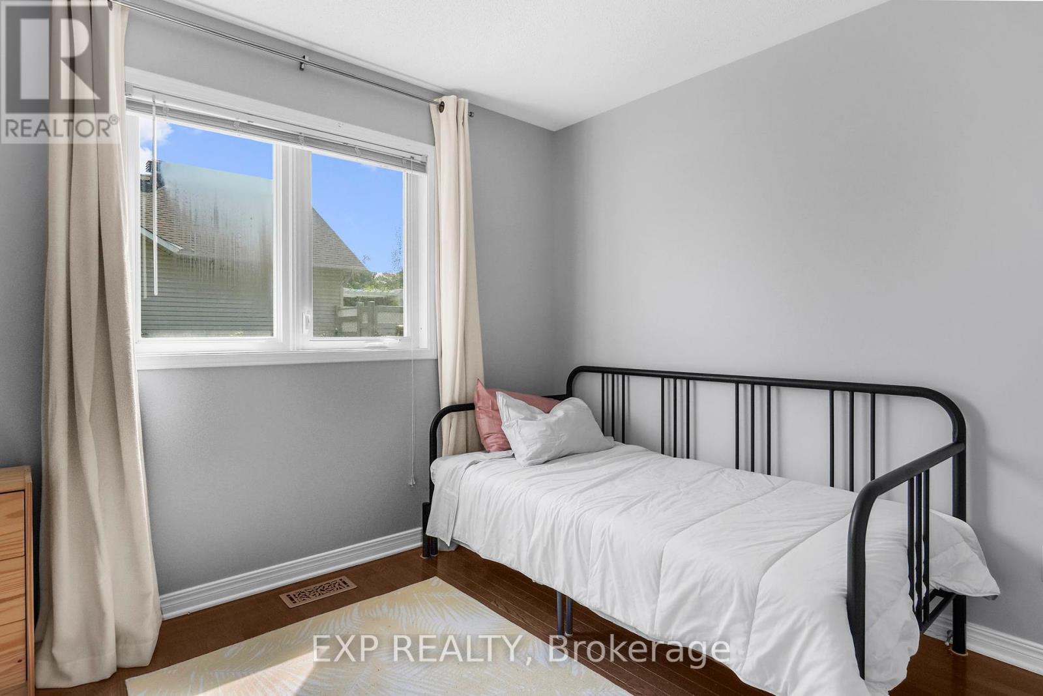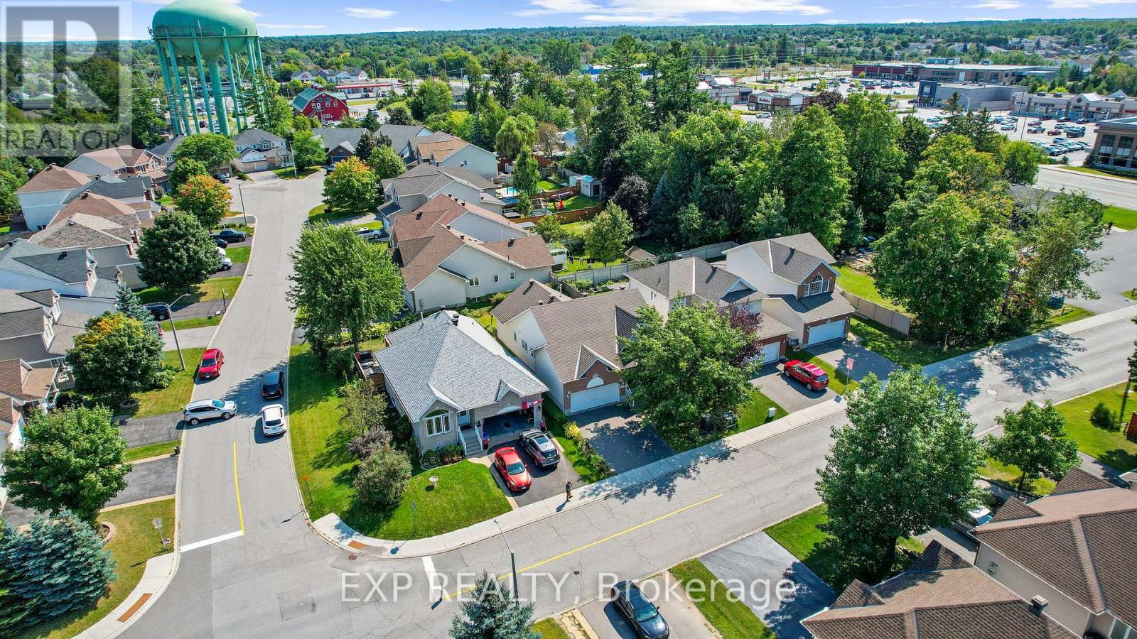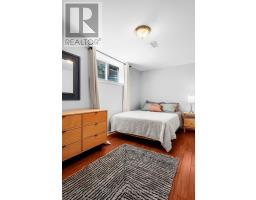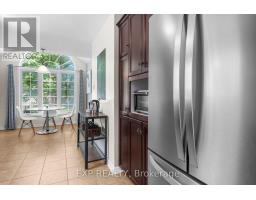4 Bedroom
3 Bathroom
Bungalow
Fireplace
Central Air Conditioning
Forced Air
$789,900
This 3+1 bedroom, 3 full bath bungalow is located in the highly desirable Stittsville neighborhood, showcasing pride of ownership throughout. The layout features a spacious eat-in kitchen and an open dining room and living area with a gas fireplace and patio doors leading to a bright backyard and stone patio. Hardwood floors flow across the main level, including the primary bedroom, which offers an ensuite bathroom. A second 3- piece bath with a convenient washer/dryer completes the main floor. The finished lower level is a show stopper for any family and provides an expansive entertainment space, a 3-piece bath, and an additional bedroom, with an oversized closet perfect for teens, guests, or potential in-law suite. This home includes an oversized 2-car garage and meticulous maintenance throughout. Walking distance to Timbermere Park and all your preferred amenities. This home is truly move-in ready. Make it yours! (id:47351)
Property Details
|
MLS® Number
|
X11918212 |
|
Property Type
|
Single Family |
|
Community Name
|
8211 - Stittsville (North) |
|
AmenitiesNearBy
|
Public Transit, Park |
|
ParkingSpaceTotal
|
2 |
Building
|
BathroomTotal
|
3 |
|
BedroomsAboveGround
|
3 |
|
BedroomsBelowGround
|
1 |
|
BedroomsTotal
|
4 |
|
Amenities
|
Fireplace(s) |
|
Appliances
|
Dishwasher, Dryer, Hood Fan, Refrigerator, Stove, Washer |
|
ArchitecturalStyle
|
Bungalow |
|
BasementDevelopment
|
Finished |
|
BasementType
|
Full (finished) |
|
ConstructionStyleAttachment
|
Detached |
|
CoolingType
|
Central Air Conditioning |
|
ExteriorFinish
|
Brick |
|
FireplacePresent
|
Yes |
|
FireplaceTotal
|
1 |
|
FoundationType
|
Concrete |
|
HeatingFuel
|
Natural Gas |
|
HeatingType
|
Forced Air |
|
StoriesTotal
|
1 |
|
Type
|
House |
|
UtilityWater
|
Municipal Water |
Parking
Land
|
Acreage
|
No |
|
LandAmenities
|
Public Transit, Park |
|
Sewer
|
Sanitary Sewer |
|
SizeDepth
|
106 Ft ,7 In |
|
SizeFrontage
|
43 Ft ,6 In |
|
SizeIrregular
|
43.54 X 106.6 Ft ; 0 |
|
SizeTotalText
|
43.54 X 106.6 Ft ; 0 |
|
ZoningDescription
|
Residential |
Rooms
| Level |
Type |
Length |
Width |
Dimensions |
|
Lower Level |
Family Room |
9.75 m |
5.18 m |
9.75 m x 5.18 m |
|
Lower Level |
Bedroom |
3.04 m |
2.74 m |
3.04 m x 2.74 m |
|
Lower Level |
Bathroom |
2.74 m |
2.13 m |
2.74 m x 2.13 m |
|
Main Level |
Living Room |
4.62 m |
3.96 m |
4.62 m x 3.96 m |
|
Main Level |
Dining Room |
3.88 m |
2.92 m |
3.88 m x 2.92 m |
|
Main Level |
Kitchen |
3.2 m |
2.26 m |
3.2 m x 2.26 m |
|
Main Level |
Dining Room |
2.79 m |
2.43 m |
2.79 m x 2.43 m |
|
Main Level |
Primary Bedroom |
4.19 m |
3.2 m |
4.19 m x 3.2 m |
|
Main Level |
Bathroom |
1.95 m |
1.52 m |
1.95 m x 1.52 m |
|
Main Level |
Bedroom |
3.07 m |
2.61 m |
3.07 m x 2.61 m |
|
Main Level |
Bedroom |
2.87 m |
2.59 m |
2.87 m x 2.59 m |
|
Main Level |
Bathroom |
2.74 m |
2.43 m |
2.74 m x 2.43 m |
https://www.realtor.ca/real-estate/27790362/114-echowoods-avenue-ottawa-8211-stittsville-north
