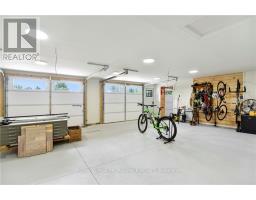3 Bedroom
3 Bathroom
Bungalow
Central Air Conditioning, Air Exchanger
Heat Pump
$899,000
Flooring: Mixed, BETTER THAN NEW! The quality of these updates needs to be seen to be appreciated. Every square inch of this home has been improved and it features a breathtaking view of the river. Enjoy the ease of main floor living without compromising on space or the ability to entertain. The basement is fully and freshly finished with access to the three car garage and ample storage. Thoughtfully landscaped w/ a generous setback from Parkway on 1.5+ acres, there is privacy galore. The home backs onto a stunning rock face, w/ no rear neighbours. Sit back in your hot tub and take in the majesty of life next to the St. Lawrence. In the THREE car garage, an in-floor heating system has already roughed in and ready to go. This property also features an impressive pond, providing a natural oasis in the summer and a personal hockey rink in the winter. 15 min to Brockville, 30 min to Kingston. Reach out to get the full list of improvements. The home & septic have been pre-inspected for your peace of mind. (id:47351)
Property Details
|
MLS® Number
|
X9518067 |
|
Property Type
|
Single Family |
|
Neigbourhood
|
MALLORYTOWN LANDING |
|
Community Name
|
822 - Front of Yonge Twp |
|
ParkingSpaceTotal
|
12 |
|
Structure
|
Deck |
|
ViewType
|
River View |
Building
|
BathroomTotal
|
3 |
|
BedroomsAboveGround
|
2 |
|
BedroomsBelowGround
|
1 |
|
BedroomsTotal
|
3 |
|
Appliances
|
Hot Tub, Dishwasher, Dryer, Hood Fan, Refrigerator, Stove, Washer |
|
ArchitecturalStyle
|
Bungalow |
|
BasementDevelopment
|
Finished |
|
BasementType
|
Full (finished) |
|
ConstructionStyleAttachment
|
Detached |
|
CoolingType
|
Central Air Conditioning, Air Exchanger |
|
ExteriorFinish
|
Brick |
|
FoundationType
|
Block |
|
HeatingFuel
|
Electric |
|
HeatingType
|
Heat Pump |
|
StoriesTotal
|
1 |
|
Type
|
House |
Parking
Land
|
Acreage
|
No |
|
Sewer
|
Septic System |
|
SizeDepth
|
250 Ft |
|
SizeFrontage
|
250 Ft ,1 In |
|
SizeIrregular
|
250.12 X 250.03 Ft ; 1 |
|
SizeTotalText
|
250.12 X 250.03 Ft ; 1|1/2 - 1.99 Acres |
|
ZoningDescription
|
Residential |
Rooms
| Level |
Type |
Length |
Width |
Dimensions |
|
Lower Level |
Family Room |
5.23 m |
3.58 m |
5.23 m x 3.58 m |
|
Lower Level |
Bedroom |
5.43 m |
3.09 m |
5.43 m x 3.09 m |
|
Lower Level |
Bathroom |
4.08 m |
1.7 m |
4.08 m x 1.7 m |
|
Lower Level |
Laundry Room |
3.53 m |
2.41 m |
3.53 m x 2.41 m |
|
Lower Level |
Utility Room |
3.53 m |
2.41 m |
3.53 m x 2.41 m |
|
Lower Level |
Utility Room |
3.47 m |
2.69 m |
3.47 m x 2.69 m |
|
Main Level |
Bedroom |
3.93 m |
3.7 m |
3.93 m x 3.7 m |
|
Main Level |
Bathroom |
2.33 m |
2.61 m |
2.33 m x 2.61 m |
|
Main Level |
Foyer |
1.93 m |
2.31 m |
1.93 m x 2.31 m |
|
Main Level |
Living Room |
5.23 m |
3.68 m |
5.23 m x 3.68 m |
|
Main Level |
Dining Room |
3.65 m |
3.63 m |
3.65 m x 3.63 m |
|
Main Level |
Office |
3.68 m |
3.91 m |
3.68 m x 3.91 m |
|
Main Level |
Kitchen |
2.43 m |
3.75 m |
2.43 m x 3.75 m |
|
Main Level |
Dining Room |
3.53 m |
2.31 m |
3.53 m x 2.31 m |
|
Main Level |
Primary Bedroom |
3.93 m |
4.03 m |
3.93 m x 4.03 m |
|
Main Level |
Other |
1.37 m |
1.98 m |
1.37 m x 1.98 m |
|
Main Level |
Bathroom |
3.12 m |
3.04 m |
3.12 m x 3.04 m |
Utilities
https://www.realtor.ca/real-estate/27336652/1138-thousand-islands-parkway-front-of-yonge-822-front-of-yonge-twp




























































