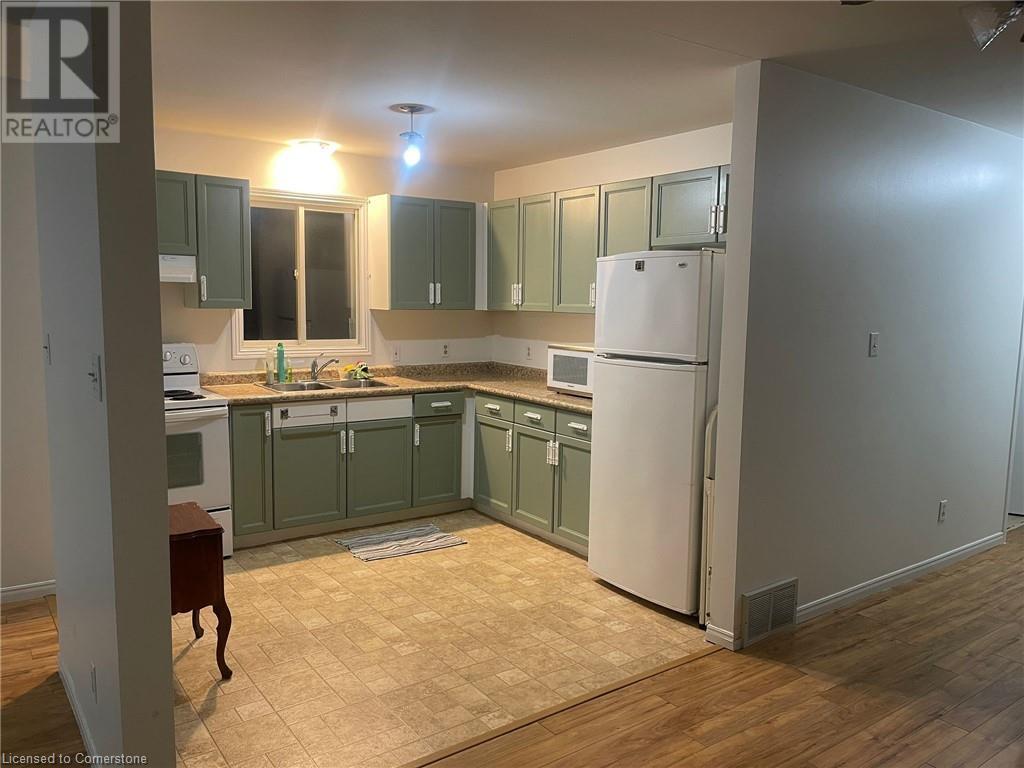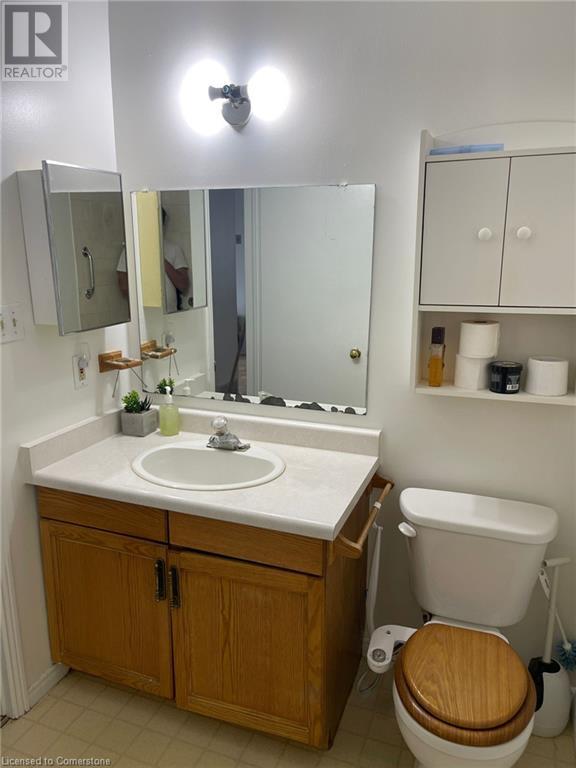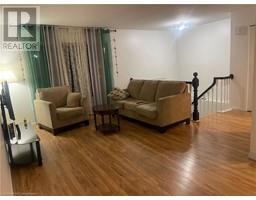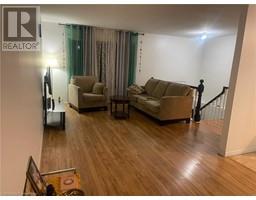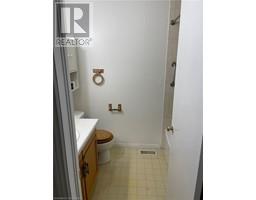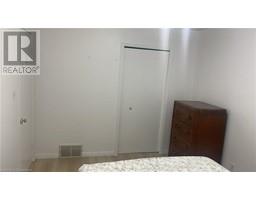3 Bedroom
1 Bathroom
922 ft2
Raised Bungalow
Central Air Conditioning
Forced Air
$2,200 Monthly
This split entry, one floor bungalow semi detached unit is sure to suit any life style. NEW FLOORS, PAINT. Quiet, nicely treed residential location, only 1 block from public school and park, close to shopping and places of Worship. The home offers 3 roomy an open concept Living room/Dining room and Kitchen with ample cabinetry for storage. It's freshly painted and renovated. Updated laminate flooring in the main living/dining area, vinyl flooring in kitchen and bathroom. New gas furnace 2024. All other appliances & mechanicals deemed to be in good working condition. (id:47351)
Property Details
| MLS® Number | 40693420 |
| Property Type | Single Family |
| Amenities Near By | Park, Place Of Worship, Schools |
| Parking Space Total | 1 |
Building
| Bathroom Total | 1 |
| Bedrooms Above Ground | 3 |
| Bedrooms Total | 3 |
| Appliances | Dryer, Microwave, Refrigerator, Stove, Washer |
| Architectural Style | Raised Bungalow |
| Basement Development | Finished |
| Basement Type | Full (finished) |
| Construction Style Attachment | Semi-detached |
| Cooling Type | Central Air Conditioning |
| Exterior Finish | Aluminum Siding |
| Heating Type | Forced Air |
| Stories Total | 1 |
| Size Interior | 922 Ft2 |
| Type | House |
| Utility Water | Municipal Water |
Land
| Acreage | No |
| Land Amenities | Park, Place Of Worship, Schools |
| Sewer | Municipal Sewage System |
| Size Frontage | 30 Ft |
| Size Total Text | Unknown |
| Zoning Description | R2 |
Rooms
| Level | Type | Length | Width | Dimensions |
|---|---|---|---|---|
| Main Level | 4pc Bathroom | Measurements not available | ||
| Main Level | Bedroom | 9'7'' x 8'5'' | ||
| Main Level | Bedroom | 14'4'' x 8'11'' | ||
| Main Level | Bedroom | 12'11'' x 9'7'' |
https://www.realtor.ca/real-estate/27843193/1134-pearson-drive-unit-upper-unit-woodstock







