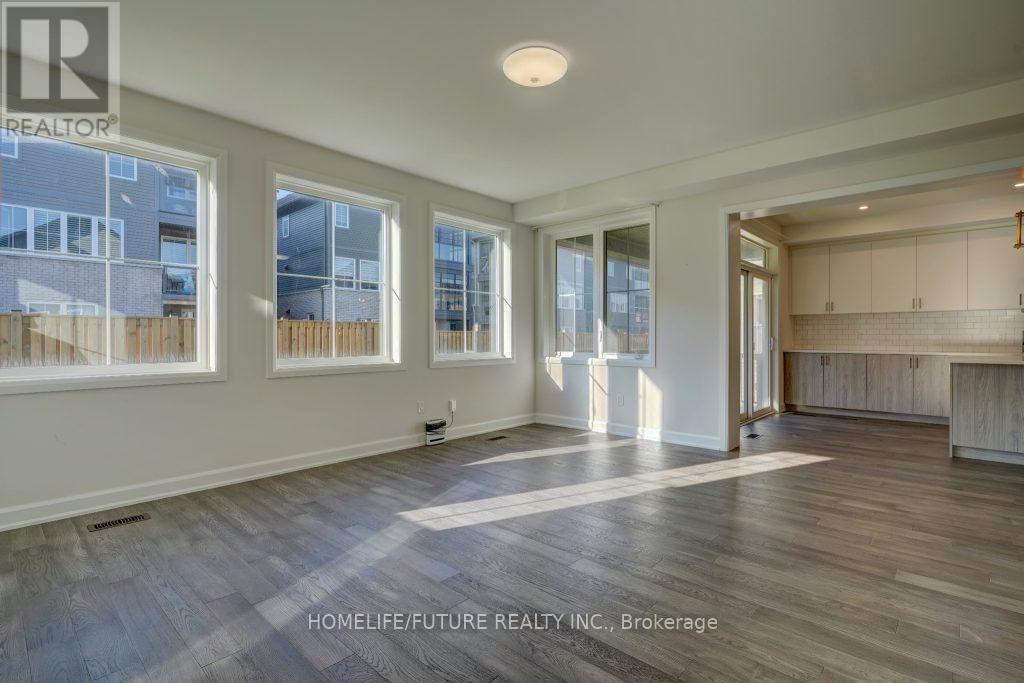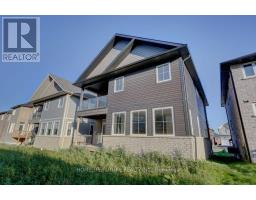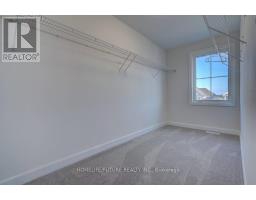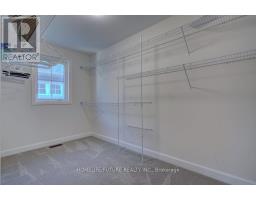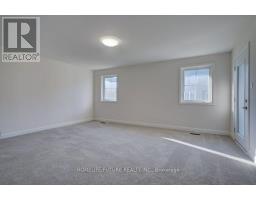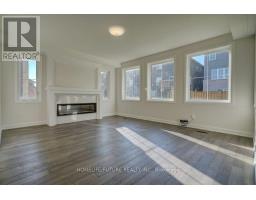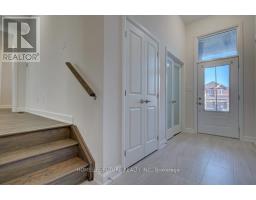4 Bedroom
4 Bathroom
Central Air Conditioning
Forced Air
$889,999
Welcome To This Modern Designed Beautiful Detached Home In Peterborough. This House Features 4 Bedroom, 3.5 Bathroom, 3 Large Covered Balconies, And Large Front Porch. The Main Floor Boasts A Bright And Big Open Concept Layout With Large Windows Also Modern Kitchen With Island. Need Home Office Located The Front Dock In The Foyer. 2nd Floor Offers 4 Bed, 2 Private Ensuite And Semi Ensuite. Many Of The Bedroom House Access To Covered Balcony. Perfectly Situated Close To All The Amenities. (id:47351)
Property Details
|
MLS® Number
|
X9258877 |
|
Property Type
|
Single Family |
|
Community Name
|
Northcrest |
|
ParkingSpaceTotal
|
4 |
Building
|
BathroomTotal
|
4 |
|
BedroomsAboveGround
|
4 |
|
BedroomsTotal
|
4 |
|
Appliances
|
Garage Door Opener Remote(s), Dishwasher, Dryer, Garage Door Opener, Microwave, Refrigerator, Stove, Washer |
|
BasementType
|
Full |
|
ConstructionStyleAttachment
|
Detached |
|
CoolingType
|
Central Air Conditioning |
|
ExteriorFinish
|
Brick, Vinyl Siding |
|
FoundationType
|
Concrete |
|
HalfBathTotal
|
1 |
|
HeatingFuel
|
Natural Gas |
|
HeatingType
|
Forced Air |
|
StoriesTotal
|
2 |
|
Type
|
House |
|
UtilityWater
|
Municipal Water |
Parking
Land
|
Acreage
|
No |
|
Sewer
|
Sanitary Sewer |
|
SizeDepth
|
108 Ft |
|
SizeFrontage
|
40 Ft |
|
SizeIrregular
|
40 X 108 Ft |
|
SizeTotalText
|
40 X 108 Ft |
Rooms
| Level |
Type |
Length |
Width |
Dimensions |
|
Second Level |
Bathroom |
2.34 m |
2.21 m |
2.34 m x 2.21 m |
|
Second Level |
Bathroom |
4.29 m |
1.65 m |
4.29 m x 1.65 m |
|
Second Level |
Primary Bedroom |
5.31 m |
4.32 m |
5.31 m x 4.32 m |
|
Second Level |
Bedroom 2 |
4.14 m |
3.1 m |
4.14 m x 3.1 m |
|
Second Level |
Bedroom 3 |
3.71 m |
3.17 m |
3.71 m x 3.17 m |
|
Second Level |
Bedroom 4 |
5.94 m |
3.89 m |
5.94 m x 3.89 m |
|
Second Level |
Laundry Room |
3.71 m |
1.8 m |
3.71 m x 1.8 m |
|
Main Level |
Living Room |
5.31 m |
4.32 m |
5.31 m x 4.32 m |
|
Main Level |
Kitchen |
6.71 m |
3.51 m |
6.71 m x 3.51 m |
|
Main Level |
Dining Room |
4.32 m |
3.91 m |
4.32 m x 3.91 m |
|
Main Level |
Den |
2.97 m |
3.38 m |
2.97 m x 3.38 m |
|
Main Level |
Bathroom |
2.16 m |
1.07 m |
2.16 m x 1.07 m |
https://www.realtor.ca/real-estate/27303208/113-york-drive-peterborough-northcrest-northcrest
























