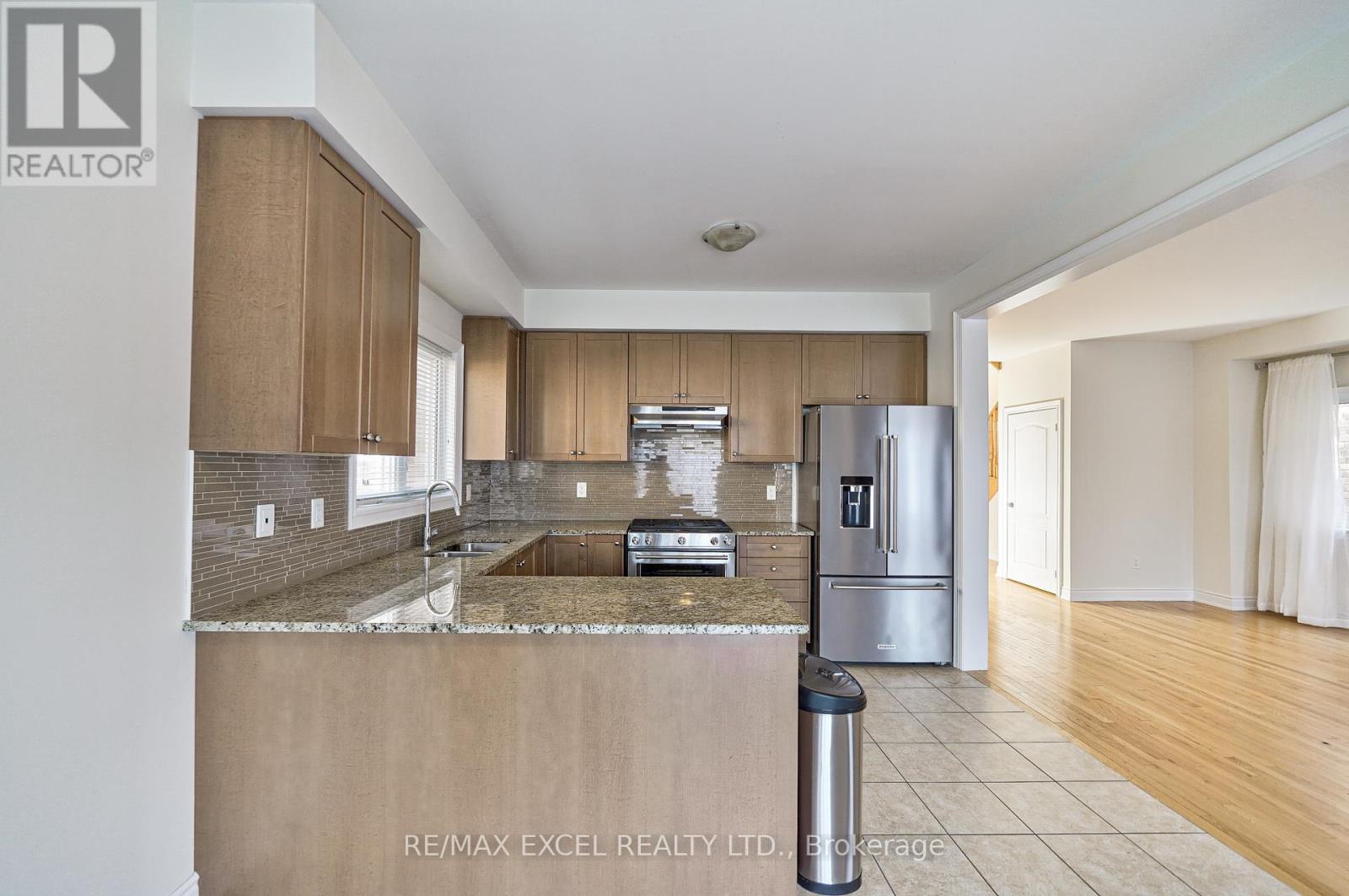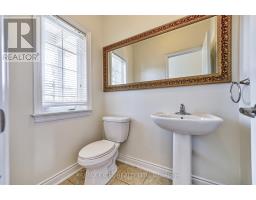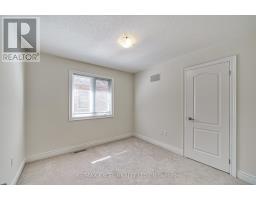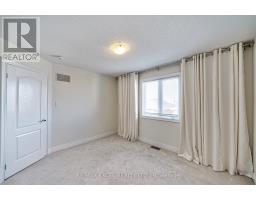4 Bedroom
3 Bathroom
Fireplace
Central Air Conditioning
Forced Air
$2,700 Monthly
Welcome to this bright and spacious 4-bedroom home on a quiet crescent in Bradford, close to Highway 400, shopping plazas, schools, parks, playgrounds, and community centers. This well-maintained detached home features 3 bathrooms, a generous driveway with space for 4 cars, and an inviting living room with a cozy fireplace. The modern kitchen boasts granite countertops, stainless steel appliances, ample cabinetry, and a bright breakfast room. The airy, light-filled interior highlights a beautiful wood staircase with metal pickets and a soaring foyer ceiling. The main level offers spacious principal rooms, including a formal dining area. Retreat to the enormous primary bedroom, complete with a walk-in closet and an ensuite featuring a double vanity. The second floor provides the added convenience of a laundry room. Step outside to enjoy the large deck and fully fenced backyard, perfect for outdoor entertaining. Tenants must have a good credit score and verifiable employment. Please note that garage and basement use are not included. Credit checks will be conducted by the listing agent for selected tenants. **** EXTRAS **** Fridge, stove, Hood Fan, Dishwasher, Washer, Dryer (id:47351)
Property Details
|
MLS® Number
|
N9357018 |
|
Property Type
|
Single Family |
|
Community Name
|
Bradford |
|
ParkingSpaceTotal
|
4 |
Building
|
BathroomTotal
|
3 |
|
BedroomsAboveGround
|
4 |
|
BedroomsTotal
|
4 |
|
Appliances
|
Dishwasher, Dryer, Hood Fan, Refrigerator, Stove, Washer |
|
BasementDevelopment
|
Unfinished |
|
BasementType
|
N/a (unfinished) |
|
ConstructionStyleAttachment
|
Detached |
|
CoolingType
|
Central Air Conditioning |
|
ExteriorFinish
|
Brick |
|
FireplacePresent
|
Yes |
|
FlooringType
|
Hardwood, Tile, Carpeted |
|
FoundationType
|
Concrete |
|
HalfBathTotal
|
1 |
|
HeatingFuel
|
Natural Gas |
|
HeatingType
|
Forced Air |
|
StoriesTotal
|
2 |
|
Type
|
House |
|
UtilityWater
|
Municipal Water |
Parking
Land
|
Acreage
|
No |
|
Sewer
|
Sanitary Sewer |
|
SizeDepth
|
108 Ft ,3 In |
|
SizeFrontage
|
39 Ft ,4 In |
|
SizeIrregular
|
39.38 X 108.33 Ft |
|
SizeTotalText
|
39.38 X 108.33 Ft |
Rooms
| Level |
Type |
Length |
Width |
Dimensions |
|
Second Level |
Primary Bedroom |
11.78 m |
4.59 m |
11.78 m x 4.59 m |
|
Second Level |
Bedroom 2 |
3.16 m |
3.02 m |
3.16 m x 3.02 m |
|
Second Level |
Bedroom 3 |
3.32 m |
3.78 m |
3.32 m x 3.78 m |
|
Second Level |
Bedroom 4 |
2.95 m |
3.61 m |
2.95 m x 3.61 m |
|
Main Level |
Living Room |
6.95 m |
3.82 m |
6.95 m x 3.82 m |
|
Main Level |
Dining Room |
6.95 m |
3.82 m |
6.95 m x 3.82 m |
|
Main Level |
Kitchen |
2.96 m |
3.19 m |
2.96 m x 3.19 m |
|
Main Level |
Eating Area |
2.56 m |
3.19 m |
2.56 m x 3.19 m |
https://www.realtor.ca/real-estate/27439853/113-milby-crescent-bradford-west-gwillimbury-bradford-bradford
















































































