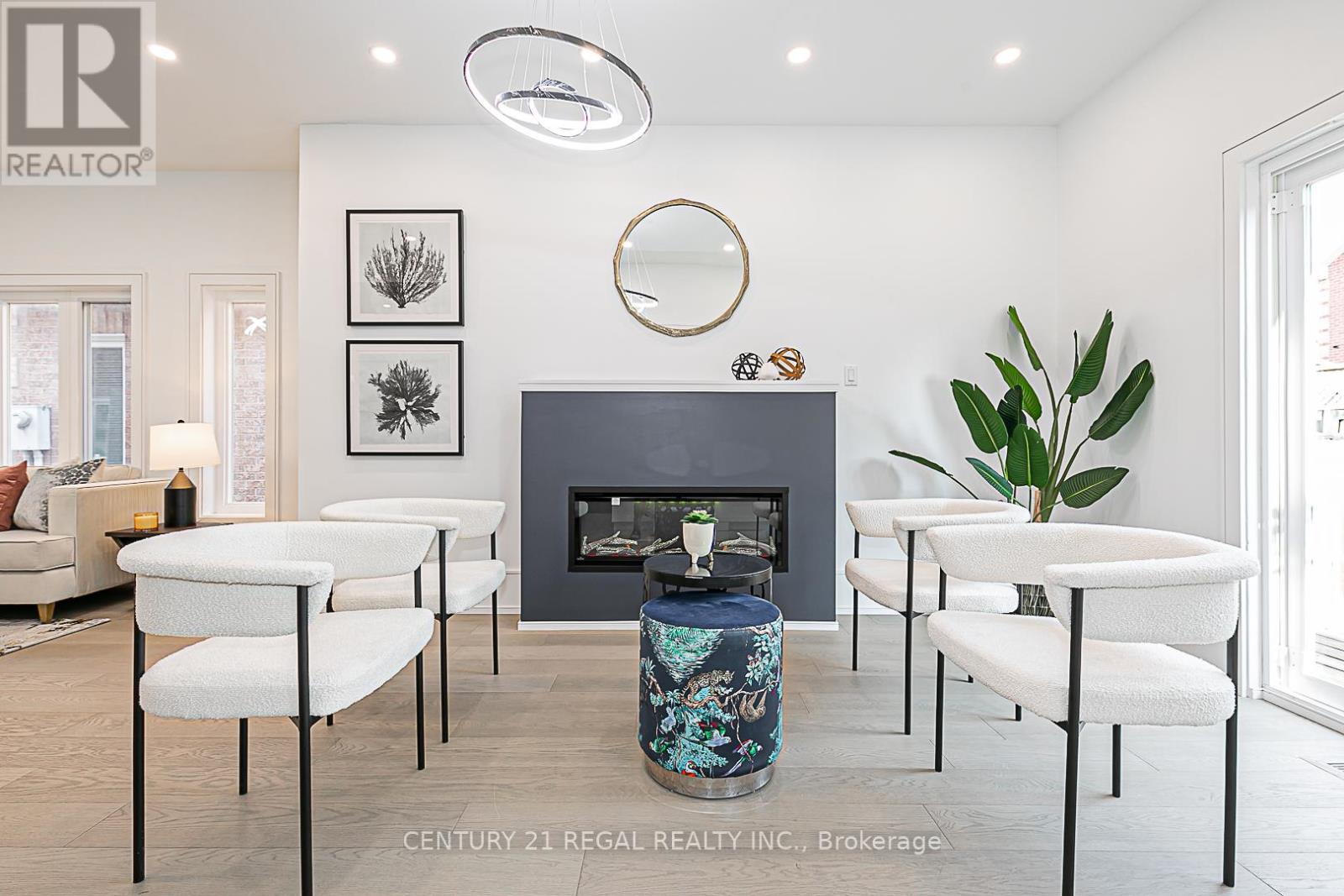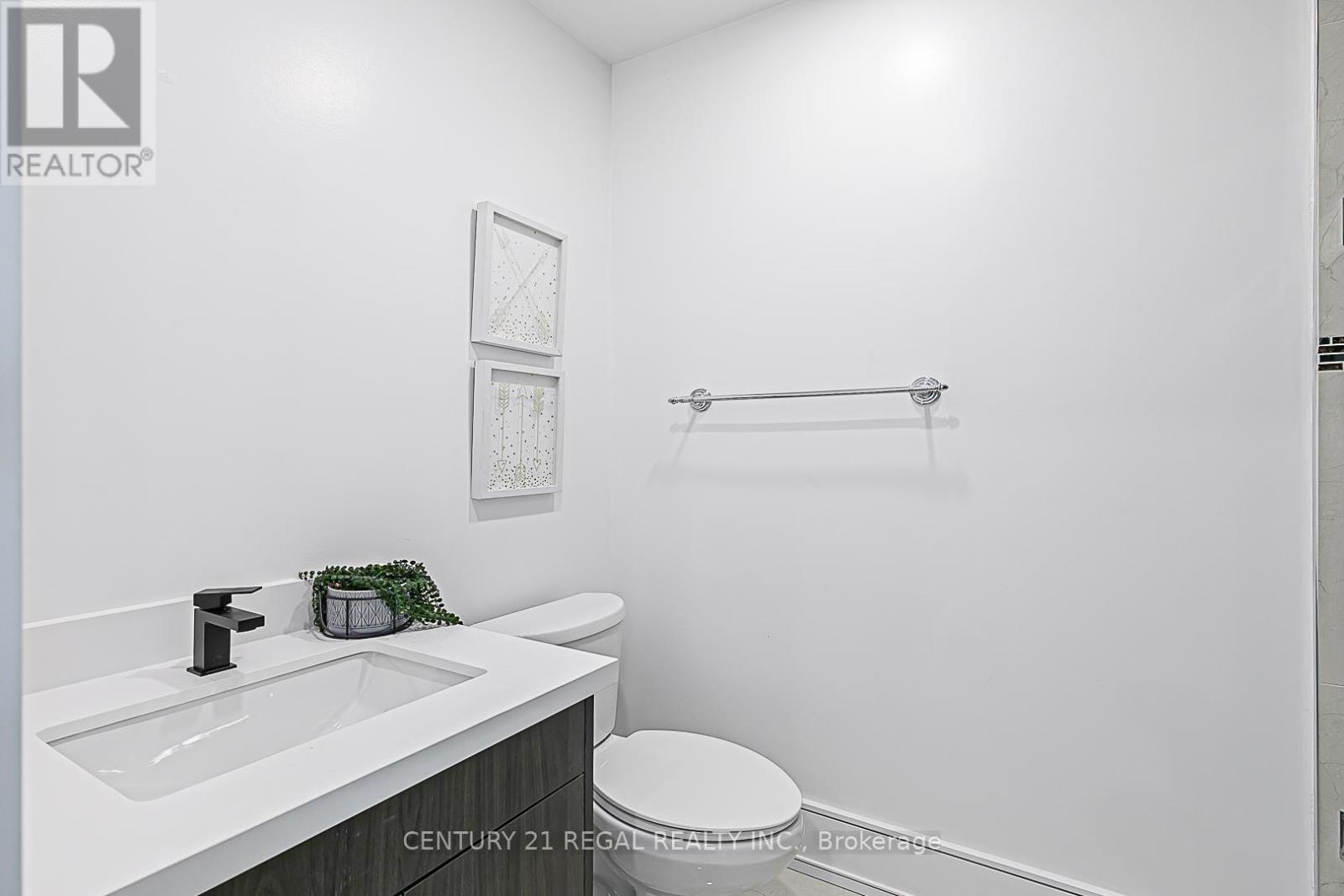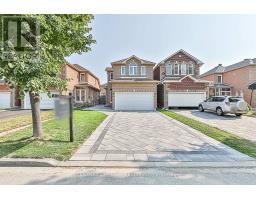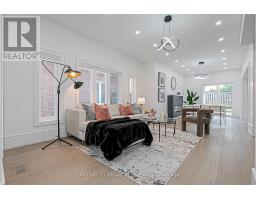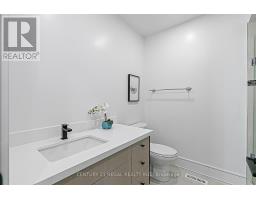5 Bedroom
5 Bathroom
Fireplace
Central Air Conditioning
Forced Air
$1,498,888
Welcome to 113 Greensboro Dr. Discover this beautifully renovated home featuring elegant hardwood flooring throughout, custom wood trim, baseboards, and doors. The heart of the home is a stunning kitchen with custom cabinets, quartz countertops, and a large island. With four spacious bedrooms, including two with en-suite bathrooms, and a finished basement offering rental or in-law suite potential, this home combines style and versatility. Modern updates to electrical, plumbing, and HVAC systems ensure comfort and efficiency. Located in the desirable Milliken Mills West area of Markham, this move-in-ready home is perfect for modern living ** This is a linked property.** **** EXTRAS **** Access to garage from within the home, easily converted into a separate entrance. (id:47351)
Property Details
|
MLS® Number
|
N9388544 |
|
Property Type
|
Single Family |
|
Community Name
|
Milliken Mills West |
|
Features
|
Carpet Free |
|
ParkingSpaceTotal
|
6 |
Building
|
BathroomTotal
|
5 |
|
BedroomsAboveGround
|
4 |
|
BedroomsBelowGround
|
1 |
|
BedroomsTotal
|
5 |
|
Appliances
|
Range, Dryer, Garage Door Opener, Hood Fan, Refrigerator, Washer |
|
BasementDevelopment
|
Finished |
|
BasementType
|
N/a (finished) |
|
ConstructionStyleAttachment
|
Detached |
|
CoolingType
|
Central Air Conditioning |
|
ExteriorFinish
|
Brick |
|
FireplacePresent
|
Yes |
|
FlooringType
|
Hardwood |
|
FoundationType
|
Unknown |
|
HalfBathTotal
|
1 |
|
HeatingFuel
|
Natural Gas |
|
HeatingType
|
Forced Air |
|
StoriesTotal
|
2 |
|
Type
|
House |
|
UtilityWater
|
Municipal Water |
Parking
Land
|
Acreage
|
No |
|
Sewer
|
Sanitary Sewer |
|
SizeDepth
|
103 Ft ,5 In |
|
SizeFrontage
|
30 Ft |
|
SizeIrregular
|
30.05 X 103.45 Ft |
|
SizeTotalText
|
30.05 X 103.45 Ft |
Rooms
| Level |
Type |
Length |
Width |
Dimensions |
|
Second Level |
Primary Bedroom |
4.35 m |
3.7 m |
4.35 m x 3.7 m |
|
Second Level |
Bedroom 2 |
4.73 m |
2.95 m |
4.73 m x 2.95 m |
|
Second Level |
Bedroom 3 |
2.95 m |
3.04 m |
2.95 m x 3.04 m |
|
Second Level |
Bedroom 4 |
3 m |
2.6 m |
3 m x 2.6 m |
|
Basement |
Bedroom |
3 m |
2.6 m |
3 m x 2.6 m |
|
Basement |
Kitchen |
2.9 m |
2.1 m |
2.9 m x 2.1 m |
|
Basement |
Living Room |
2.9 m |
2.1 m |
2.9 m x 2.1 m |
|
Main Level |
Kitchen |
2.9 m |
2.1 m |
2.9 m x 2.1 m |
|
Main Level |
Dining Room |
4.56 m |
2.47 m |
4.56 m x 2.47 m |
|
Main Level |
Living Room |
8 m |
2.85 m |
8 m x 2.85 m |
|
Main Level |
Family Room |
8 m |
2.85 m |
8 m x 2.85 m |
https://www.realtor.ca/real-estate/27520488/113-greensboro-drive-markham-milliken-mills-west-milliken-mills-west






