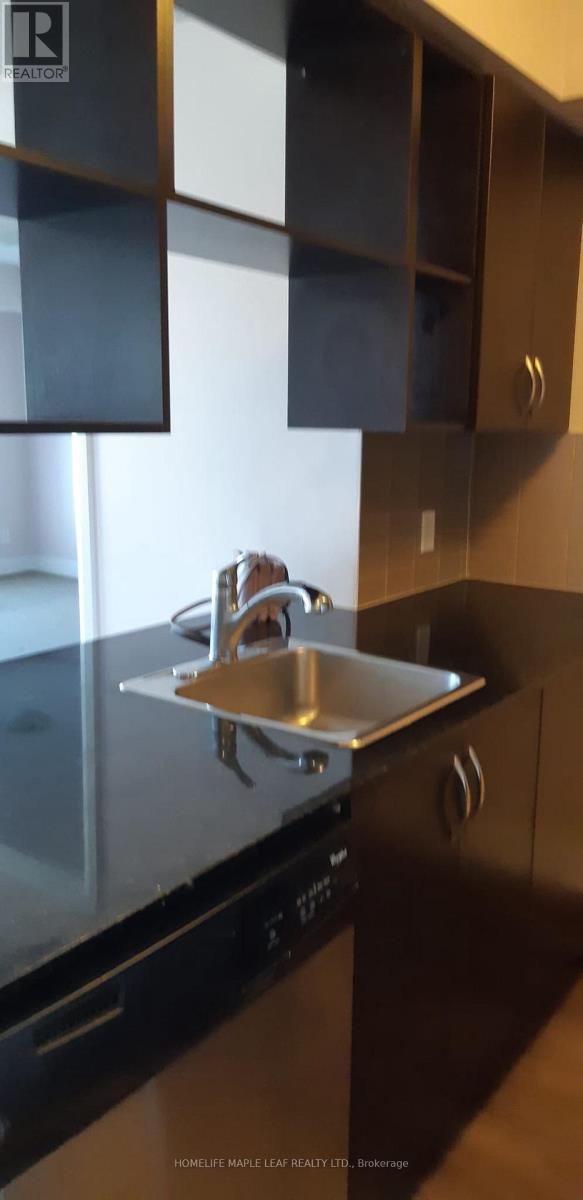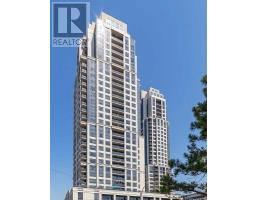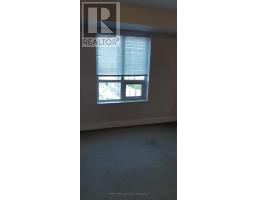2 Bedroom
2 Bathroom
700 - 799 ft2
Multi-Level
Central Air Conditioning
Forced Air
$624,999Maintenance, Common Area Maintenance, Insurance, Parking
$657.42 Monthly
Welcome to 754 SQFT condo with 2-bedroom, 2-bathroom. Enjoy great view with large window and lots of natural lights. The combined living and dining onto the private balcony and enjoy area is perfect for family. Step out onto the private balcony and enjoy city views. The kitchen is equipped with stainless steel appliances, granite countertops, and a sleek backsplash. The primary bedroom features a closet and a 3-piece Ensuite, providing a comfortable retreat. Enjoy lots of amenities in this West Village Condo, including 24-hour security & concierge, a gym, a saltwater pool, a whirlpool, a party/media room, terrace with BBQs, guest suites, and visitor parking! Centrally located, condo is just minutes from CF Sherway Gardens Mall, Toronto Pearson International Airport, Kipling Subway Station & GO Train, parks, dining, and major highways (427, 401), offering convenience for city living.**EXTRAS** LG Wash Tower(Washer and dryer) are newly installed. (id:47351)
Property Details
|
MLS® Number
|
W12024253 |
|
Property Type
|
Single Family |
|
Community Name
|
Etobicoke West Mall |
|
Amenities Near By
|
Hospital, Park, Schools |
|
Community Features
|
Pet Restrictions |
|
Features
|
Elevator |
|
Parking Space Total
|
1 |
|
View Type
|
View, City View |
Building
|
Bathroom Total
|
2 |
|
Bedrooms Above Ground
|
2 |
|
Bedrooms Total
|
2 |
|
Age
|
11 To 15 Years |
|
Amenities
|
Exercise Centre, Security/concierge, Storage - Locker |
|
Appliances
|
Garage Door Opener Remote(s), All, Dishwasher, Dryer, Microwave, Stove, Washer, Window Coverings, Refrigerator |
|
Architectural Style
|
Multi-level |
|
Cooling Type
|
Central Air Conditioning |
|
Exterior Finish
|
Concrete |
|
Fire Protection
|
Monitored Alarm, Security Guard, Smoke Detectors |
|
Flooring Type
|
Laminate, Ceramic |
|
Foundation Type
|
Concrete |
|
Heating Fuel
|
Natural Gas |
|
Heating Type
|
Forced Air |
|
Size Interior
|
700 - 799 Ft2 |
|
Type
|
Apartment |
Parking
Land
|
Acreage
|
No |
|
Land Amenities
|
Hospital, Park, Schools |
Rooms
| Level |
Type |
Length |
Width |
Dimensions |
|
Flat |
Primary Bedroom |
4.35 m |
3.66 m |
4.35 m x 3.66 m |
|
Flat |
Bedroom 2 |
3.28 m |
2.9 m |
3.28 m x 2.9 m |
|
Flat |
Living Room |
5.23 m |
3.05 m |
5.23 m x 3.05 m |
|
Flat |
Kitchen |
2.29 m |
2.51 m |
2.29 m x 2.51 m |
|
Flat |
Bathroom |
2.44 m |
1.83 m |
2.44 m x 1.83 m |
|
Flat |
Bathroom |
2.44 m |
1.6 m |
2.44 m x 1.6 m |
https://www.realtor.ca/real-estate/28035695/1126-2-eva-road-toronto-etobicoke-west-mall-etobicoke-west-mall
































