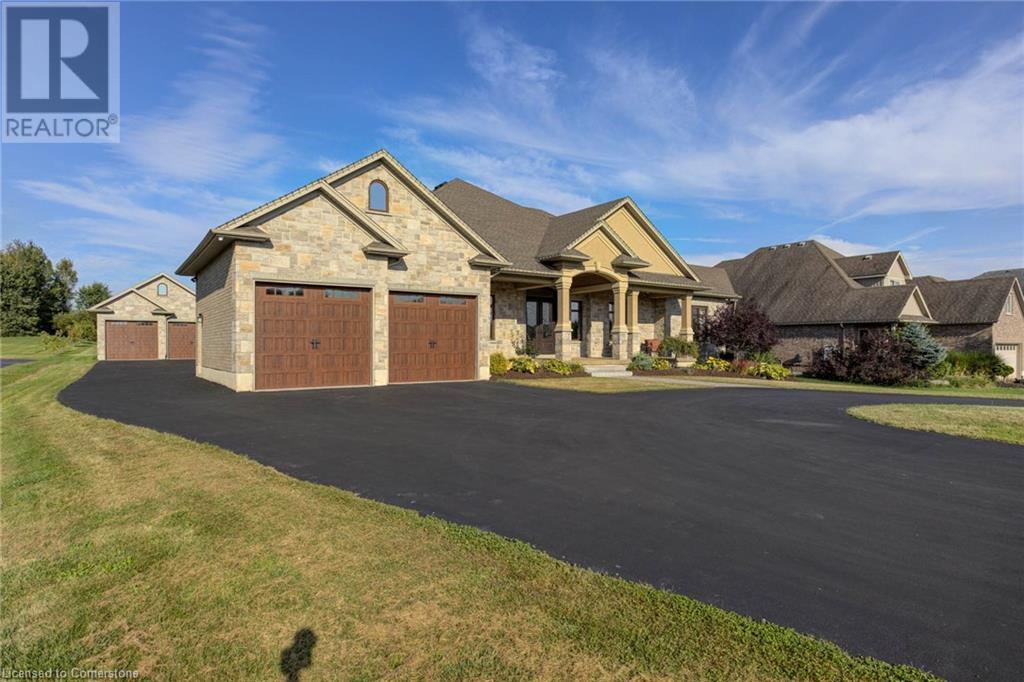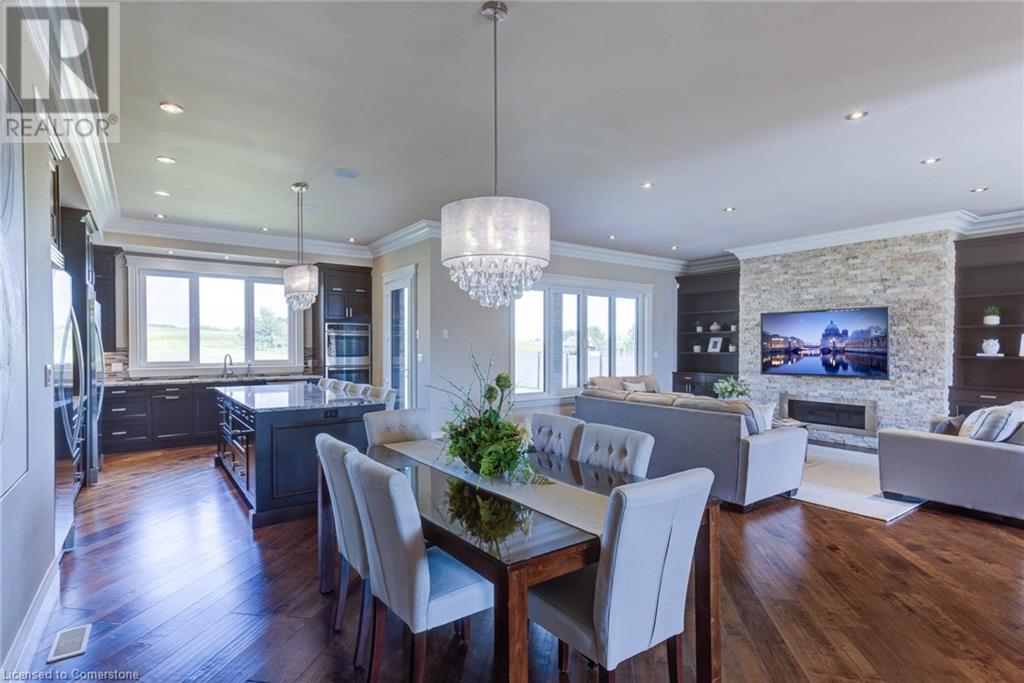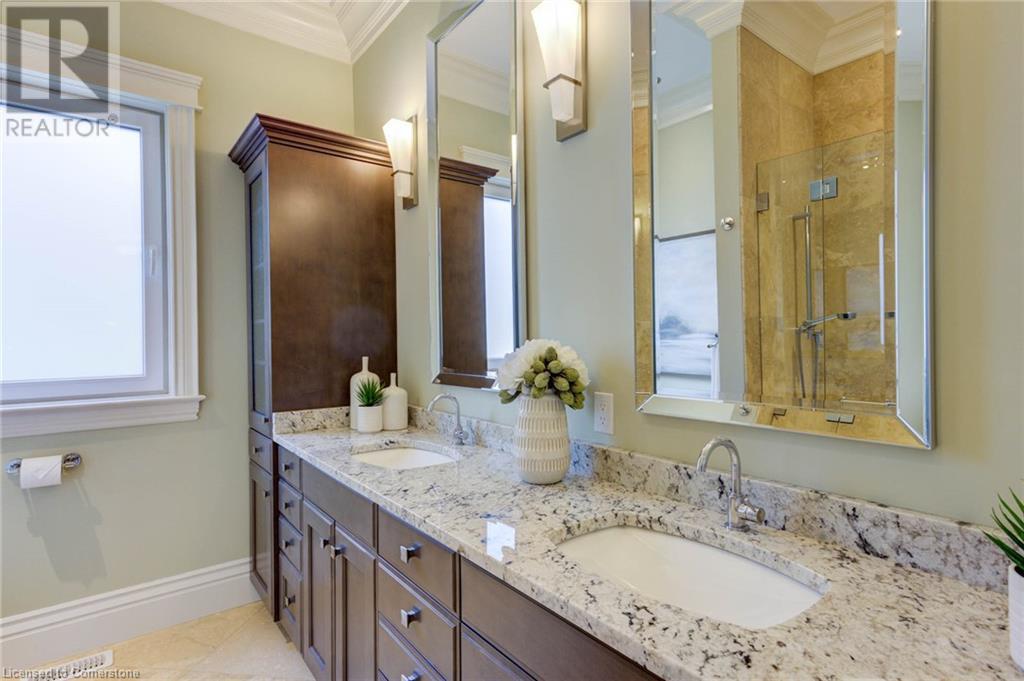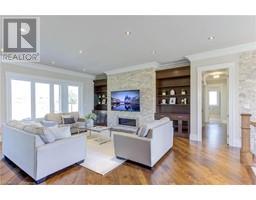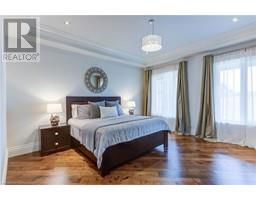4 Bedroom
4 Bathroom
5544.97 sqft
Bungalow
Fireplace
Central Air Conditioning
In Floor Heating, Forced Air
$2,250,000
Stunning custom-built bungalow. The perfect blend of urban convenience and serene living, five minutes from Kitchener and quick access to the highway. Nearly 1.5 acres, the property has a deep lot that allows for a spacious setback from the road, complete with a roundabout driveway for easy maneuvering. A grand foyer opens into a bright living space, including the family room, kitchen, and dining area, all enhanced by rich wood flooring and custom cabinetry. The office, positioned with double doors facing the kitchen, provides a lovely view of the front and rear yard. Main floor is impressive with hardwood floors and heated tile, 10-foot ceilings, leading to a covered interlocking patio in the backyard, perfect for gatherings. The home is thoughtfully designed, with one wing dedicated to three bedrooms and two baths, including a luxurious master suite featuring a stunning six-piece ensuite. The opposite wing accommodates a functional laundry room, mudroom, and powder room, butler’s pantry all adorned with consistent engineered hardwood flooring and elegant crown moldings. Finished basement expands the living space to over 5,000 square feet, featuring 9-foot ceilings, heated floors and direct walk-up access and a rough-in for a bar or kitchenette. This versatile area includes a recreation room, home theatre with surround sound rough-in, gym, additional bedroom, a 3-piece bath, sauna, and steam room, making it ideal for an in-law setup and more. The property also includes a double-door detached garage with over 600 square feet of space and approximately 11-foot ceilings, perfect for storing work equipment, boats, or cars. Built with quality and energy efficiency in mind, the home features thermally superior tilt-and-turn windows, a multi-zoned heating/cooling system, and superior insulation. A gas-powered generator, for added convenience. This exceptional home is a must-see, combining simple elegance, with luxury, comfort, and practicality in an unbeatable location. (id:47351)
Property Details
|
MLS® Number
|
40647194 |
|
Property Type
|
Single Family |
|
AmenitiesNearBy
|
Place Of Worship |
|
Features
|
Backs On Greenbelt, Paved Driveway, Country Residential, Sump Pump, Automatic Garage Door Opener |
|
ParkingSpaceTotal
|
24 |
|
Structure
|
Porch |
Building
|
BathroomTotal
|
4 |
|
BedroomsAboveGround
|
3 |
|
BedroomsBelowGround
|
1 |
|
BedroomsTotal
|
4 |
|
Appliances
|
Dishwasher, Dryer, Oven - Built-in, Refrigerator, Sauna, Stove, Water Softener, Water Purifier, Washer, Microwave Built-in, Hood Fan, Window Coverings, Garage Door Opener |
|
ArchitecturalStyle
|
Bungalow |
|
BasementDevelopment
|
Finished |
|
BasementType
|
Full (finished) |
|
ConstructedDate
|
2015 |
|
ConstructionStyleAttachment
|
Detached |
|
CoolingType
|
Central Air Conditioning |
|
ExteriorFinish
|
Brick, Stone |
|
FireProtection
|
Alarm System |
|
FireplacePresent
|
Yes |
|
FireplaceTotal
|
1 |
|
FoundationType
|
Poured Concrete |
|
HalfBathTotal
|
1 |
|
HeatingType
|
In Floor Heating, Forced Air |
|
StoriesTotal
|
1 |
|
SizeInterior
|
5544.97 Sqft |
|
Type
|
House |
|
UtilityWater
|
Drilled Well |
Parking
|
Attached Garage
|
|
|
Detached Garage
|
|
Land
|
AccessType
|
Highway Access |
|
Acreage
|
No |
|
LandAmenities
|
Place Of Worship |
|
Sewer
|
Septic System |
|
SizeFrontage
|
100 Ft |
|
SizeTotalText
|
1/2 - 1.99 Acres |
|
ZoningDescription
|
Z2 |
Rooms
| Level |
Type |
Length |
Width |
Dimensions |
|
Basement |
Storage |
|
|
5'10'' x 8'10'' |
|
Basement |
Utility Room |
|
|
12'1'' x 13'5'' |
|
Basement |
Storage |
|
|
25'0'' x 9'1'' |
|
Basement |
Recreation Room |
|
|
35'5'' x 40'2'' |
|
Basement |
Exercise Room |
|
|
15'4'' x 16'0'' |
|
Basement |
Cold Room |
|
|
7'2'' x 11'4'' |
|
Basement |
Bonus Room |
|
|
16'9'' x 20'10'' |
|
Basement |
Bedroom |
|
|
15'4'' x 12'6'' |
|
Basement |
3pc Bathroom |
|
|
Measurements not available |
|
Main Level |
Living Room |
|
|
22'10'' x 18'7'' |
|
Main Level |
Laundry Room |
|
|
9'10'' x 7'5'' |
|
Main Level |
Mud Room |
|
|
7'5'' x 8'3'' |
|
Main Level |
Office |
|
|
12'2'' x 10'11'' |
|
Main Level |
Kitchen |
|
|
17'2'' x 13'9'' |
|
Main Level |
Pantry |
|
|
6'10'' x 7'5'' |
|
Main Level |
Storage |
|
|
5'11'' x 9'11'' |
|
Main Level |
Primary Bedroom |
|
|
18'3'' x 14'10'' |
|
Main Level |
Bedroom |
|
|
12'2'' x 13'0'' |
|
Main Level |
Bedroom |
|
|
14'11'' x 13'6'' |
|
Main Level |
5pc Bathroom |
|
|
Measurements not available |
|
Main Level |
Full Bathroom |
|
|
Measurements not available |
|
Main Level |
2pc Bathroom |
|
|
Measurements not available |
Utilities
https://www.realtor.ca/real-estate/27441771/1123-notre-dame-drive-petersburg

