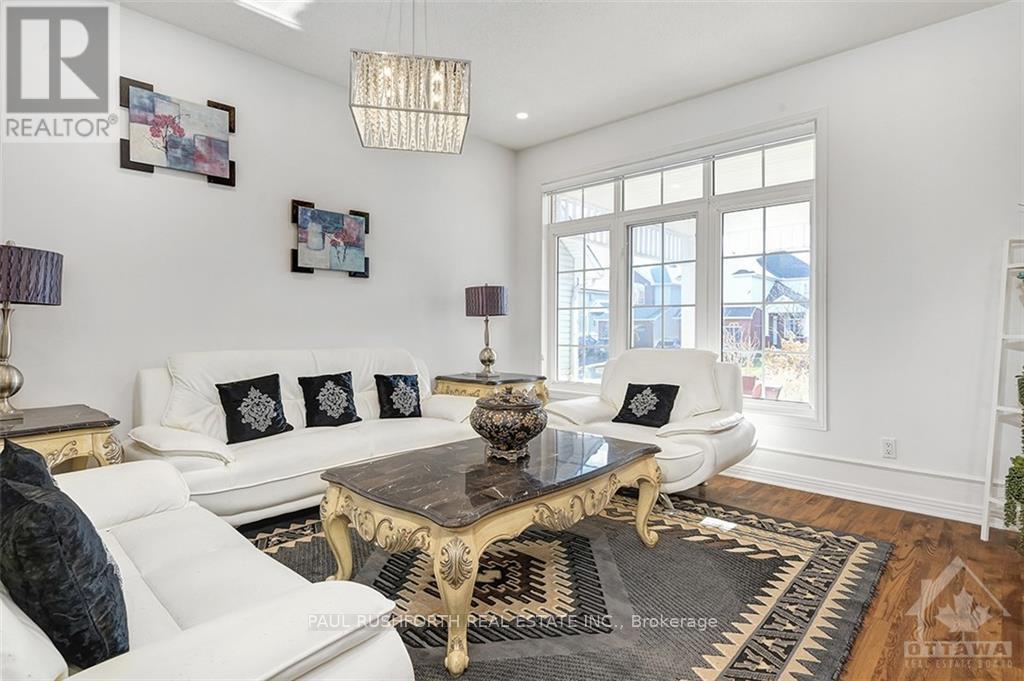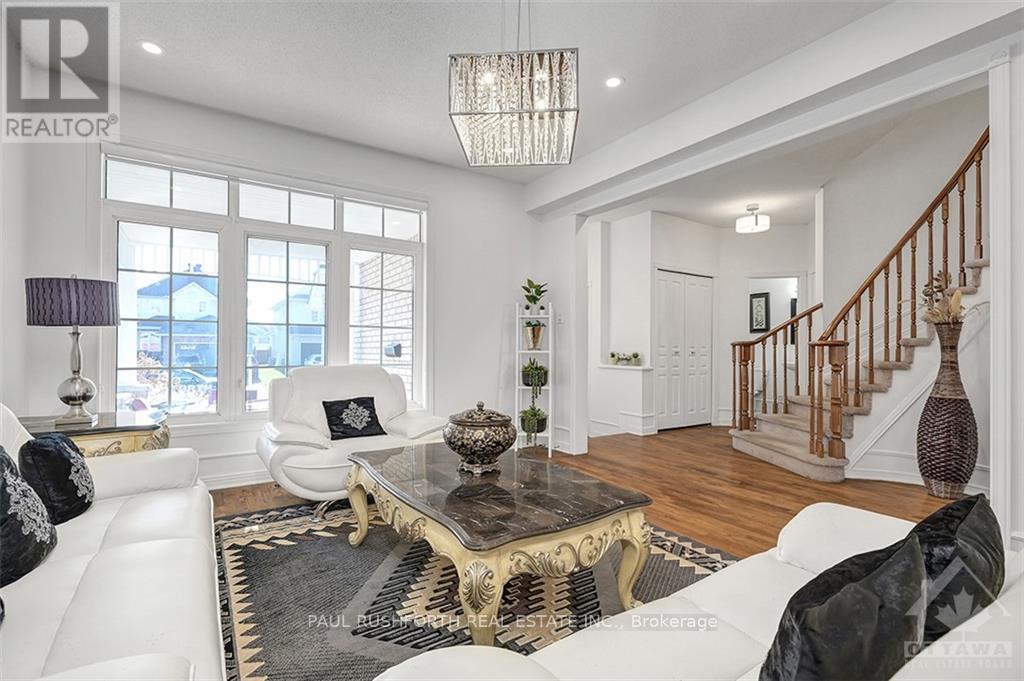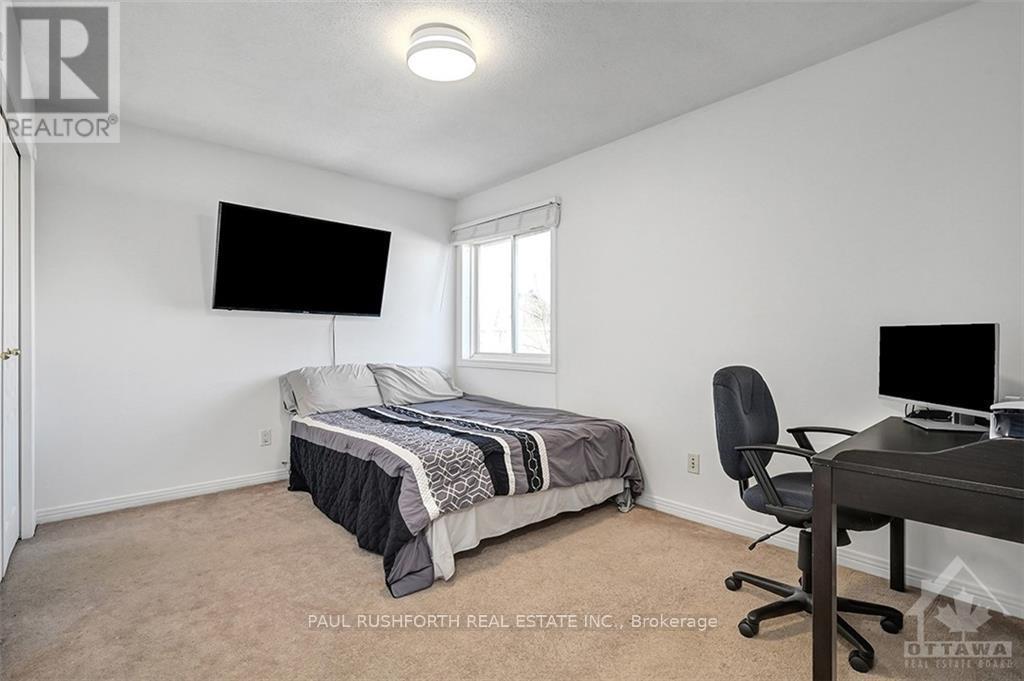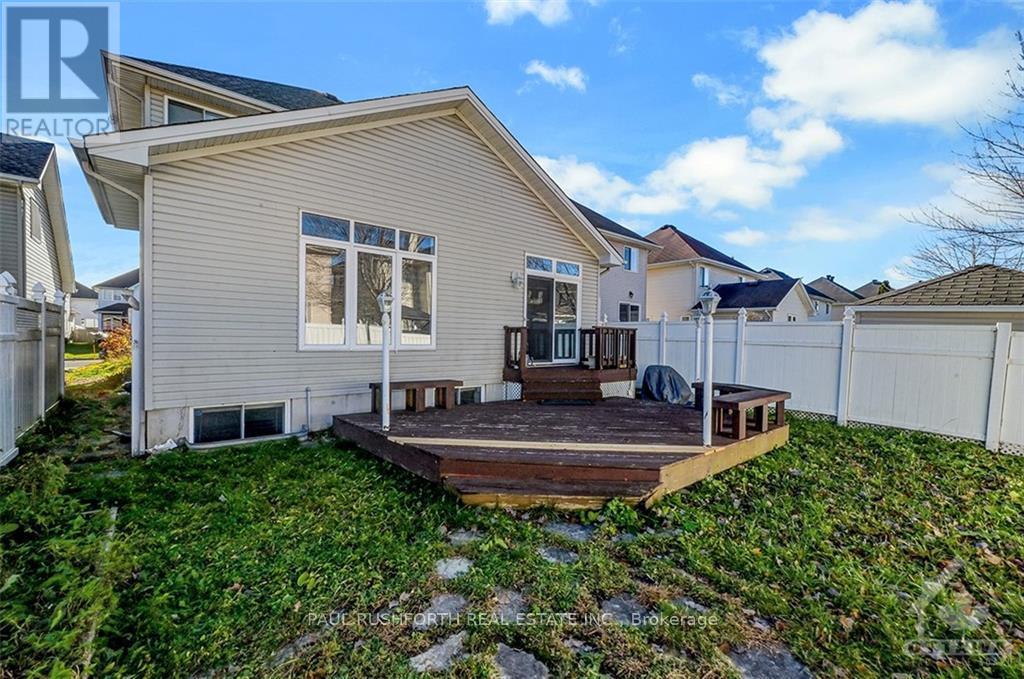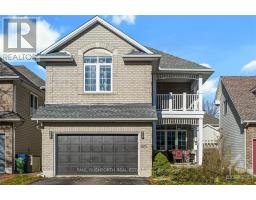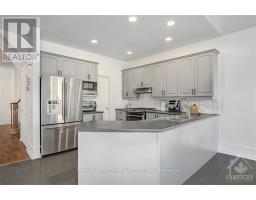5 Bedroom
3 Bathroom
Fireplace
Central Air Conditioning
Forced Air
$849,900
Spacious and bright 4+1 bedroom home in fantastic neighbourhood close to schools, parks and everything you need. The main level features 9ft ceilings and hardwood throughout. Main level has separate living, dining, and family room with vaulted ceilings, gas fireplace and access to fenced yard. The second level offers 4 large bedrooms including primary retreat with ensuite, vaulted ceilings, and balcony. The lower level has large and natural light lit rec room as well fifth bedroom and flex space perfect for gym, media room or whatever you envision. Flooring: Hardwood, Ceramic, Carpet Wall To Wall. 24 hrs irrevocable on all offers. (id:47351)
Property Details
|
MLS® Number
|
X10442396 |
|
Property Type
|
Single Family |
|
Neigbourhood
|
Avalon |
|
Community Name
|
1118 - Avalon East |
|
AmenitiesNearBy
|
Public Transit, Park |
|
ParkingSpaceTotal
|
6 |
Building
|
BathroomTotal
|
3 |
|
BedroomsAboveGround
|
4 |
|
BedroomsBelowGround
|
1 |
|
BedroomsTotal
|
5 |
|
Amenities
|
Fireplace(s) |
|
Appliances
|
Dishwasher, Dryer, Refrigerator, Stove, Washer |
|
BasementDevelopment
|
Finished |
|
BasementType
|
Full (finished) |
|
ConstructionStyleAttachment
|
Detached |
|
CoolingType
|
Central Air Conditioning |
|
ExteriorFinish
|
Brick |
|
FireplacePresent
|
Yes |
|
FireplaceTotal
|
1 |
|
FoundationType
|
Concrete |
|
HalfBathTotal
|
1 |
|
HeatingFuel
|
Natural Gas |
|
HeatingType
|
Forced Air |
|
StoriesTotal
|
2 |
|
Type
|
House |
|
UtilityWater
|
Municipal Water |
Parking
|
Attached Garage
|
|
|
Inside Entry
|
|
Land
|
Acreage
|
No |
|
FenceType
|
Fenced Yard |
|
LandAmenities
|
Public Transit, Park |
|
Sewer
|
Sanitary Sewer |
|
SizeDepth
|
108 Ft ,3 In |
|
SizeFrontage
|
35 Ft ,8 In |
|
SizeIrregular
|
35.73 X 108.27 Ft ; 0 |
|
SizeTotalText
|
35.73 X 108.27 Ft ; 0 |
|
ZoningDescription
|
R1x |
Rooms
| Level |
Type |
Length |
Width |
Dimensions |
|
Second Level |
Bedroom |
3.65 m |
3.42 m |
3.65 m x 3.42 m |
|
Second Level |
Bedroom |
3.63 m |
4.03 m |
3.63 m x 4.03 m |
|
Second Level |
Bedroom |
4.74 m |
2.94 m |
4.74 m x 2.94 m |
|
Second Level |
Primary Bedroom |
5.15 m |
6.37 m |
5.15 m x 6.37 m |
|
Basement |
Bedroom |
3.14 m |
3.42 m |
3.14 m x 3.42 m |
|
Basement |
Exercise Room |
2.92 m |
4.95 m |
2.92 m x 4.95 m |
|
Basement |
Recreational, Games Room |
5.1 m |
3.58 m |
5.1 m x 3.58 m |
|
Main Level |
Eating Area |
4.21 m |
3.42 m |
4.21 m x 3.42 m |
|
Main Level |
Dining Room |
3.91 m |
3.04 m |
3.91 m x 3.04 m |
|
Main Level |
Family Room |
5.41 m |
3.42 m |
5.41 m x 3.42 m |
|
Main Level |
Kitchen |
4.39 m |
3.17 m |
4.39 m x 3.17 m |
|
Main Level |
Living Room |
3.91 m |
4.41 m |
3.91 m x 4.41 m |
Utilities
|
Natural Gas Available
|
Available |
https://www.realtor.ca/real-estate/27649428/1123-lichen-avenue-ottawa-1118-avalon-east




