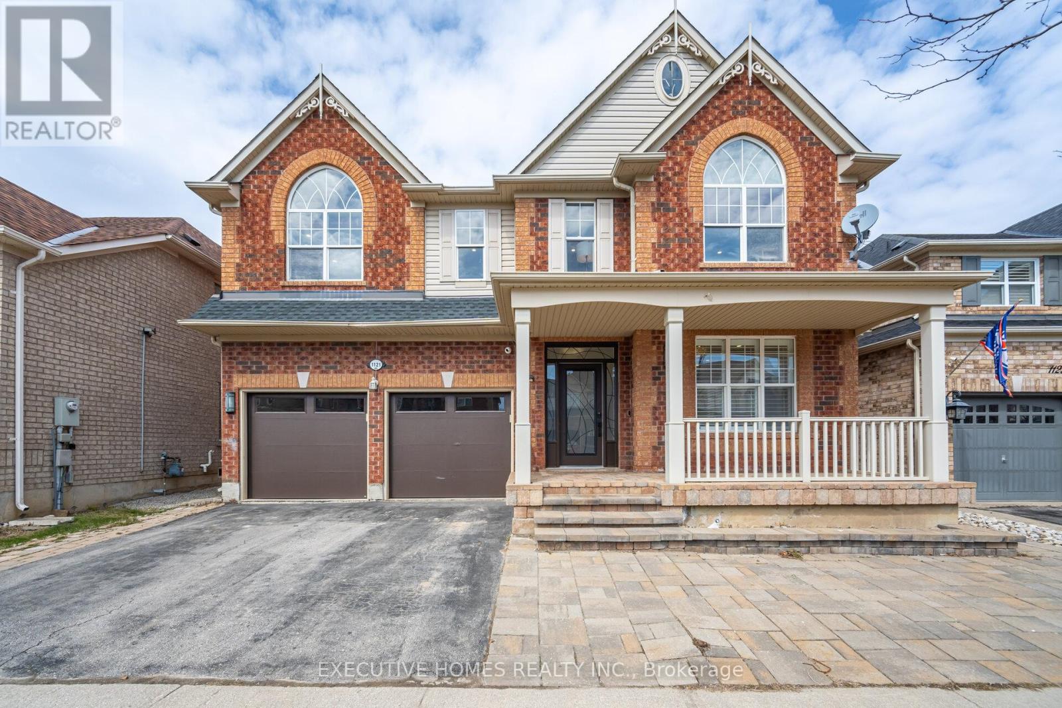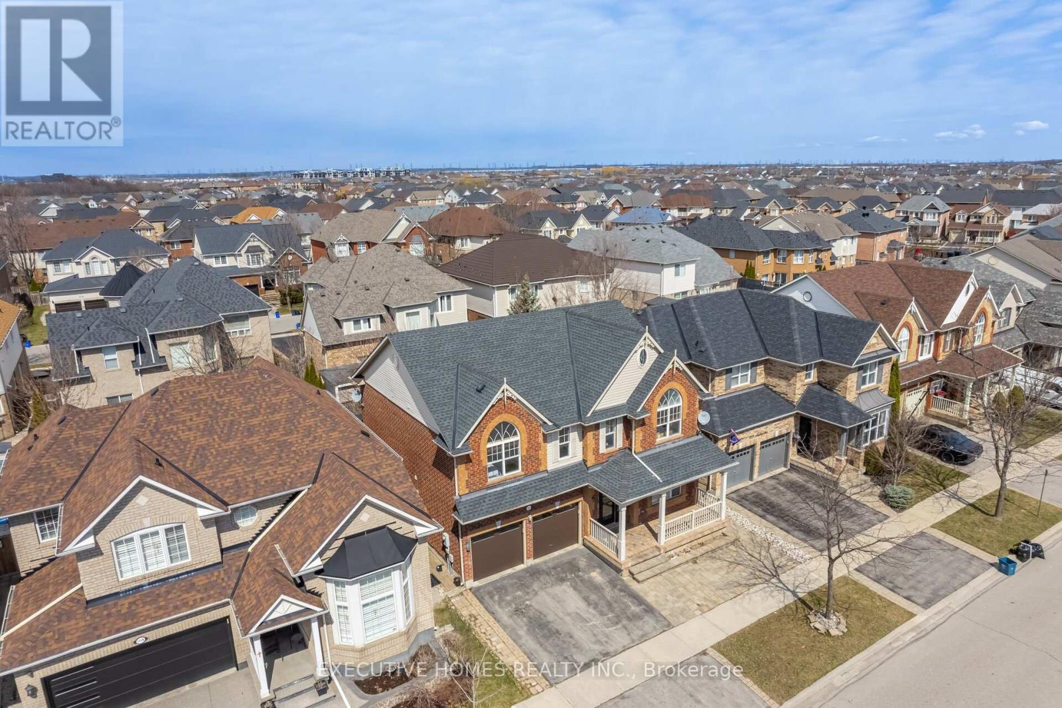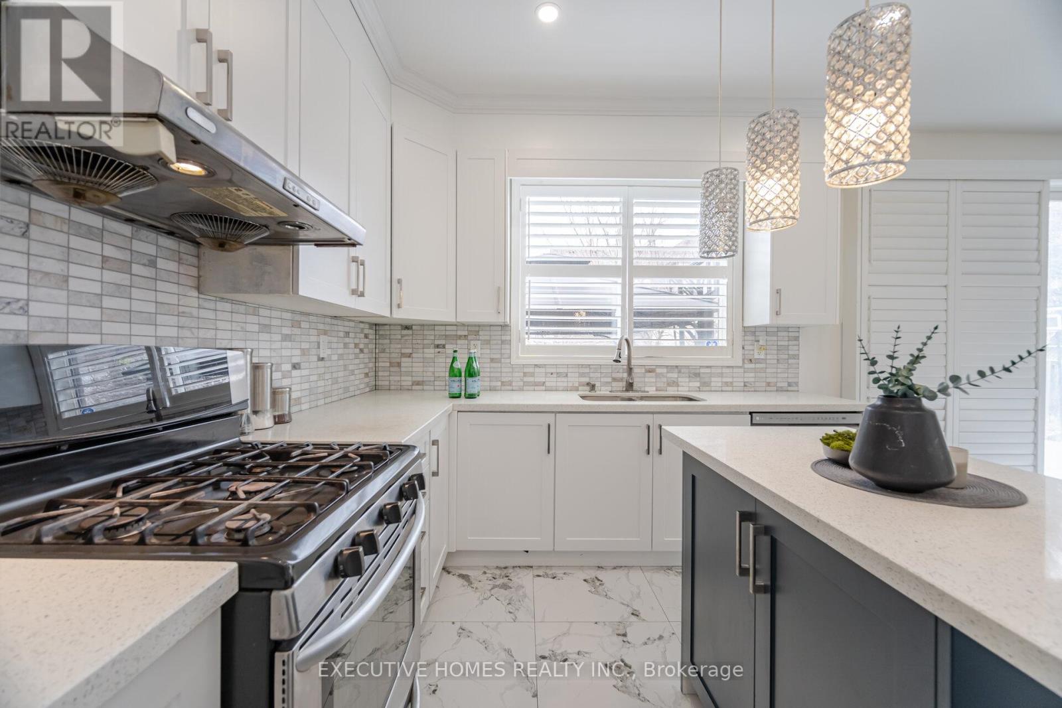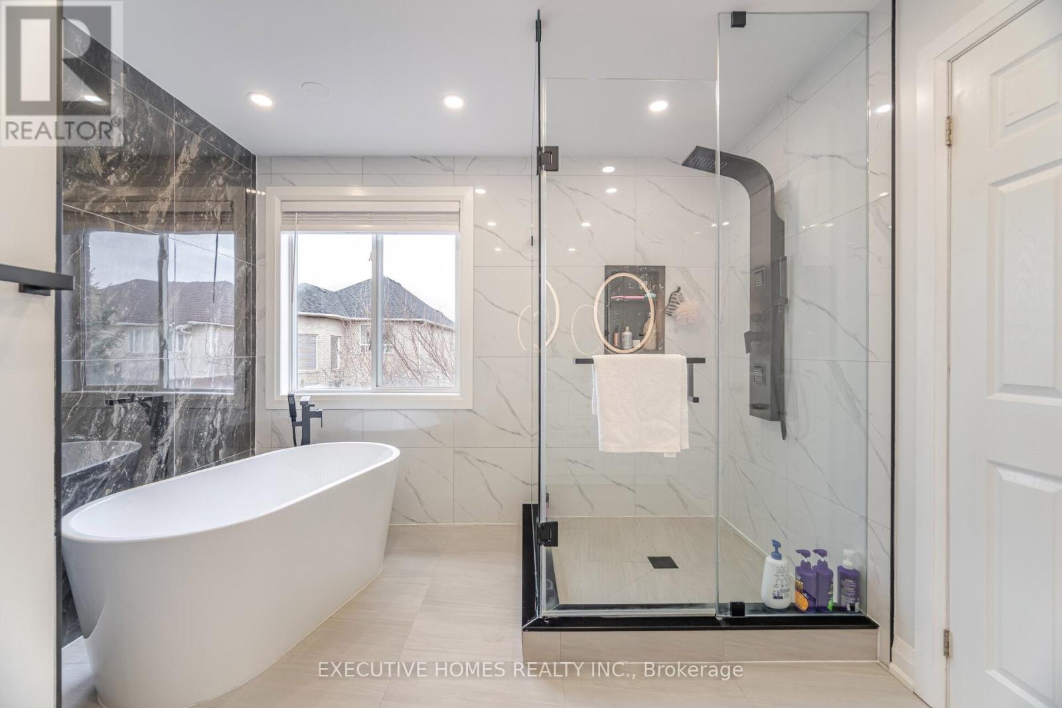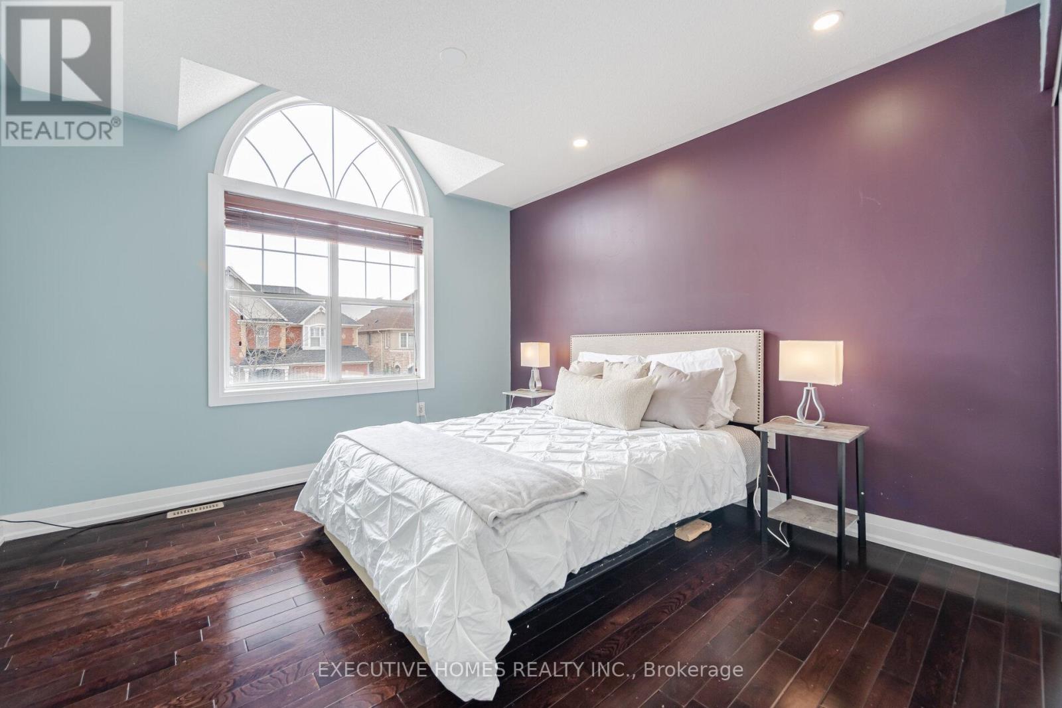6 Bedroom
5 Bathroom
2,500 - 3,000 ft2
Fireplace
Central Air Conditioning
Forced Air
$1,549,000
A Must-See Turn-Key Home in Milton! This stunning, fully renovated detached home w/ a legal basement apartment is loaded with premium upgrades and designed for modern living. Enjoy a fantastic open-concept layout that seamlessly connects the elegant kitchen to the spacious family room, featuring new large-format porcelain tiles throughout the main floor and a custom built-in wall unit and walk-in mudroom that adds both style and functionality. The formal living and dining areas offer ideal spaces for entertaining, while the upper level boasts four generously sized bedrooms plus a versatile loft perfect for a home office, study, or playroom. This house features a newly renovated legal 2-bedroom basement apartment with a separate entrance, providing an excellent potential for rental income or multigenerational living. Over $150K spent on renovations, including Oak stairs with metal spindles, fresh paint, brand new countertops, updated primary ensuite with sleek glass walk-in shower and a soaker tub, upgraded powder room, and pot lights throughout the house. Fully fenced private backyard with interlocking has a charming vibe with a gazebo. Enjoy peace of mind with a new furnace & AC unit, garage door, modern appliances, and an integrated security system. Located in a family-friendly neighborhood with easy access to highway, schools, parks, and this home truly has it all. Don't miss your chance to make it yours! (id:47351)
Property Details
|
MLS® Number
|
W12072381 |
|
Property Type
|
Single Family |
|
Community Name
|
1023 - BE Beaty |
|
Amenities Near By
|
Park, Place Of Worship, Schools |
|
Features
|
Paved Yard, Sump Pump |
|
Parking Space Total
|
4 |
|
Structure
|
Porch |
Building
|
Bathroom Total
|
5 |
|
Bedrooms Above Ground
|
4 |
|
Bedrooms Below Ground
|
2 |
|
Bedrooms Total
|
6 |
|
Age
|
16 To 30 Years |
|
Appliances
|
Garage Door Opener Remote(s), Blinds, Dishwasher, Dryer, Stove, Washer, Refrigerator |
|
Basement Development
|
Finished |
|
Basement Features
|
Separate Entrance |
|
Basement Type
|
N/a (finished) |
|
Construction Style Attachment
|
Detached |
|
Cooling Type
|
Central Air Conditioning |
|
Exterior Finish
|
Brick |
|
Fireplace Present
|
Yes |
|
Fireplace Total
|
1 |
|
Flooring Type
|
Hardwood, Laminate |
|
Foundation Type
|
Concrete |
|
Half Bath Total
|
1 |
|
Heating Fuel
|
Natural Gas |
|
Heating Type
|
Forced Air |
|
Stories Total
|
2 |
|
Size Interior
|
2,500 - 3,000 Ft2 |
|
Type
|
House |
|
Utility Water
|
Municipal Water |
Parking
Land
|
Acreage
|
No |
|
Land Amenities
|
Park, Place Of Worship, Schools |
|
Sewer
|
Sanitary Sewer |
|
Size Depth
|
84 Ft ,1 In |
|
Size Frontage
|
46 Ft |
|
Size Irregular
|
46 X 84.1 Ft ; N/a |
|
Size Total Text
|
46 X 84.1 Ft ; N/a|under 1/2 Acre |
|
Zoning Description
|
N/a |
Rooms
| Level |
Type |
Length |
Width |
Dimensions |
|
Second Level |
Loft |
4.2 m |
3.35 m |
4.2 m x 3.35 m |
|
Second Level |
Primary Bedroom |
4.57 m |
3.78 m |
4.57 m x 3.78 m |
|
Second Level |
Bedroom 2 |
3.54 m |
3.96 m |
3.54 m x 3.96 m |
|
Second Level |
Bedroom 3 |
3.47 m |
3.78 m |
3.47 m x 3.78 m |
|
Second Level |
Bedroom 4 |
3.47 m |
3.23 m |
3.47 m x 3.23 m |
|
Basement |
Bedroom |
3.26 m |
3.08 m |
3.26 m x 3.08 m |
|
Basement |
Bedroom |
3.35 m |
3.65 m |
3.35 m x 3.65 m |
|
Basement |
Kitchen |
2.92 m |
3.62 m |
2.92 m x 3.62 m |
|
Basement |
Living Room |
2.16 m |
6.55 m |
2.16 m x 6.55 m |
|
Basement |
Dining Room |
2.16 m |
6.55 m |
2.16 m x 6.55 m |
|
Main Level |
Living Room |
3.41 m |
5.78 m |
3.41 m x 5.78 m |
|
Main Level |
Dining Room |
3.41 m |
5.78 m |
3.41 m x 5.78 m |
|
Main Level |
Family Room |
5.24 m |
3.66 m |
5.24 m x 3.66 m |
|
Main Level |
Eating Area |
2.99 m |
3.35 m |
2.99 m x 3.35 m |
|
Main Level |
Kitchen |
2.93 m |
3.96 m |
2.93 m x 3.96 m |
Utilities
https://www.realtor.ca/real-estate/28144058/1121-meighen-way-milton-1023-be-beaty-1023-be-beaty
