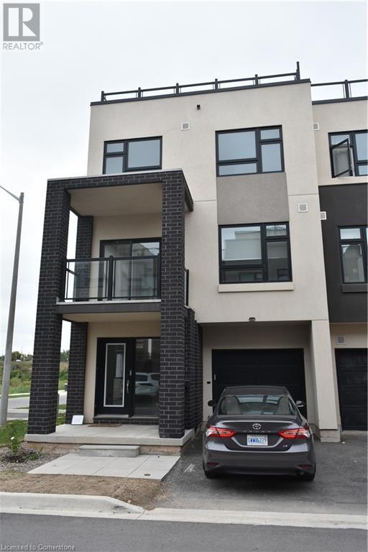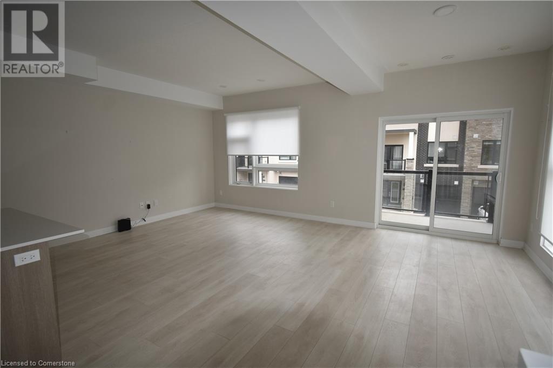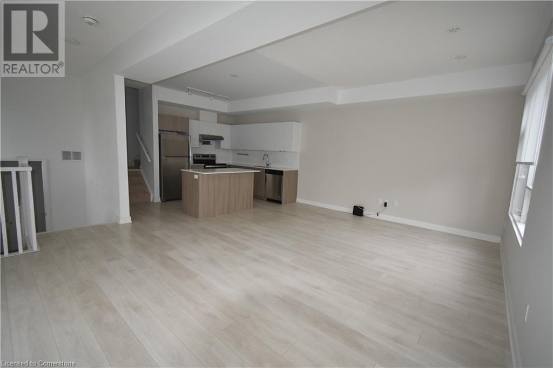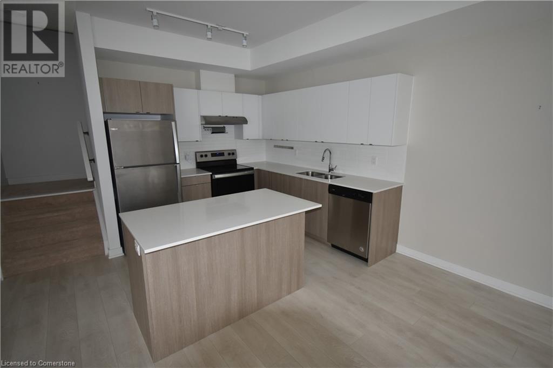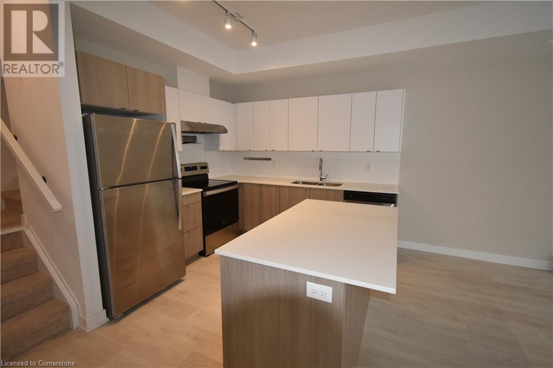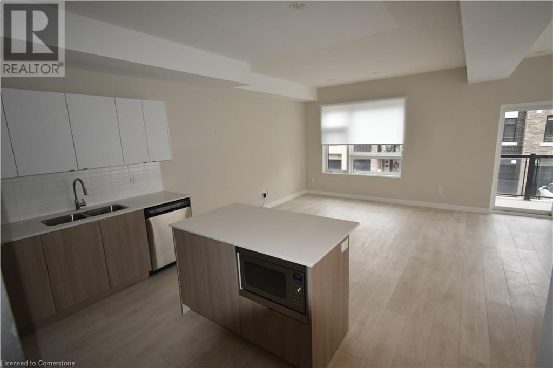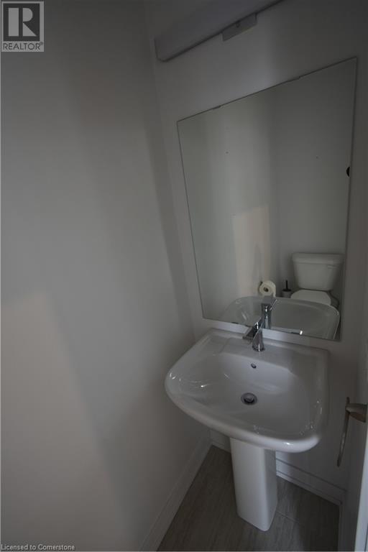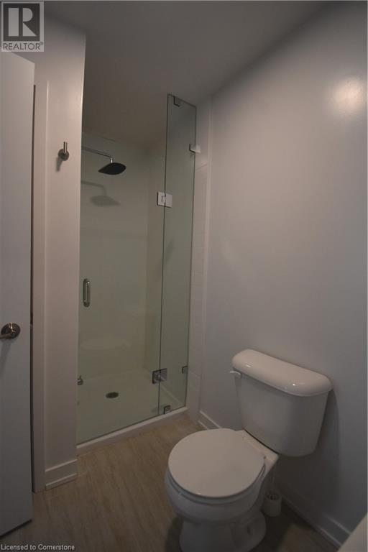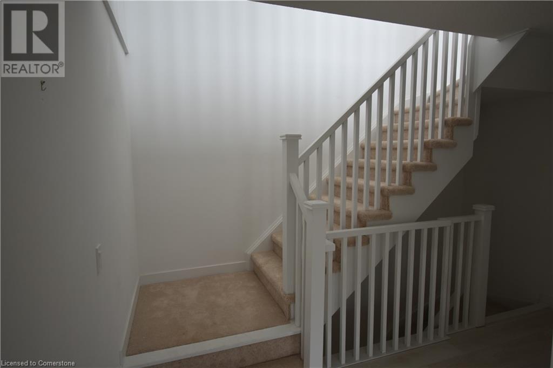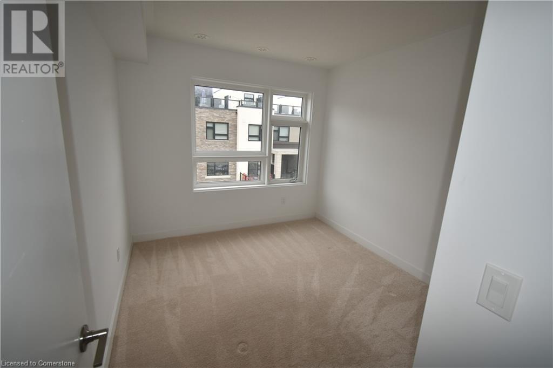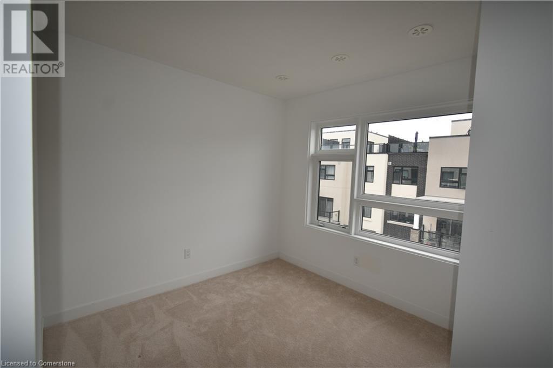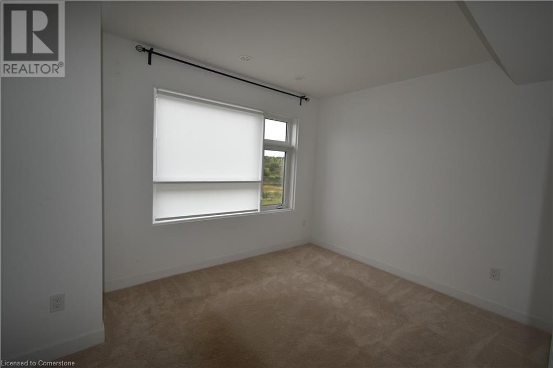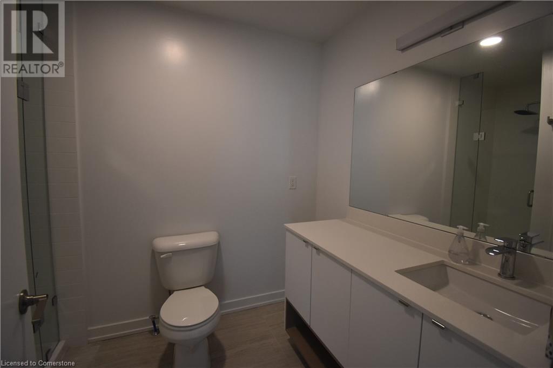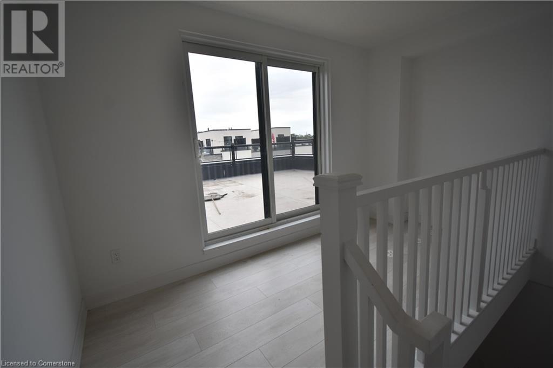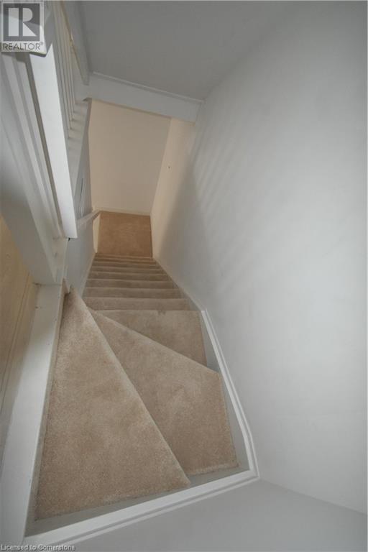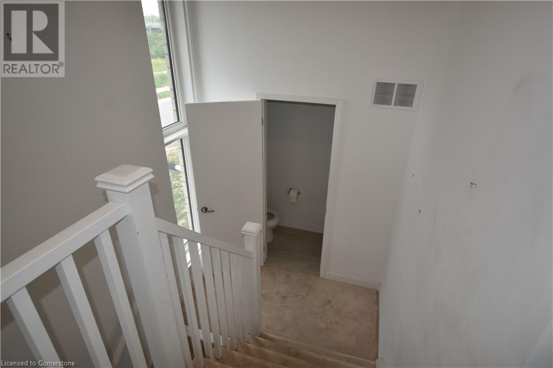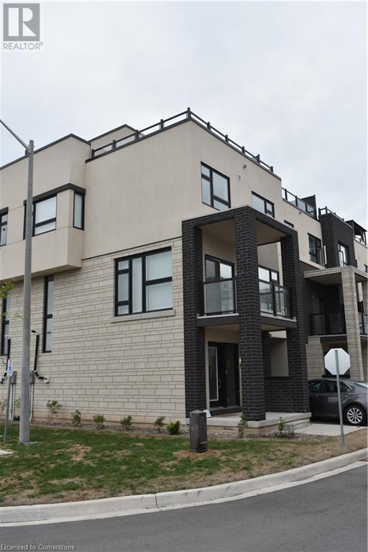3 Bedroom
2 Bathroom
1655 sqft
3 Level
Central Air Conditioning
Forced Air
$3,300 MonthlyMaintenance,
$186.28 Monthly
Maintenance,
$186.28 MonthlyOnly 4 years old. 3 bedroom end unit Logan Square model offering 1655 square feet of living space plus a balcony off the LR/DR and a tremendous rooftop patio. Open concept main level with large windows and plenty of natural light. Minimum one year lease but long term is possible. (id:47351)
Property Details
| MLS® Number | 40687232 |
| Property Type | Single Family |
| AmenitiesNearBy | Public Transit |
| EquipmentType | Water Heater |
| Features | Southern Exposure, Balcony, Paved Driveway, No Pet Home, Automatic Garage Door Opener |
| ParkingSpaceTotal | 2 |
| RentalEquipmentType | Water Heater |
Building
| BathroomTotal | 2 |
| BedroomsAboveGround | 3 |
| BedroomsTotal | 3 |
| Appliances | Dishwasher, Dryer, Refrigerator, Stove, Water Meter, Washer |
| ArchitecturalStyle | 3 Level |
| BasementDevelopment | Unfinished |
| BasementType | Partial (unfinished) |
| ConstructedDate | 2020 |
| ConstructionMaterial | Concrete Block, Concrete Walls |
| ConstructionStyleAttachment | Attached |
| CoolingType | Central Air Conditioning |
| ExteriorFinish | Concrete, Stucco |
| HalfBathTotal | 1 |
| HeatingFuel | Natural Gas |
| HeatingType | Forced Air |
| StoriesTotal | 3 |
| SizeInterior | 1655 Sqft |
| Type | Row / Townhouse |
| UtilityWater | Municipal Water |
Parking
| Attached Garage |
Land
| AccessType | Highway Access |
| Acreage | No |
| LandAmenities | Public Transit |
| Sewer | Municipal Sewage System |
| SizeTotalText | Under 1/2 Acre |
| ZoningDescription | Me 99 |
Rooms
| Level | Type | Length | Width | Dimensions |
|---|---|---|---|---|
| Second Level | 2pc Bathroom | 7'0'' x 3' | ||
| Second Level | Kitchen | 9'4'' x 8'6'' | ||
| Second Level | Great Room | 20'1'' x 14'8'' | ||
| Third Level | Laundry Room | 2'10'' x 2'10'' | ||
| Third Level | 3pc Bathroom | 6'4'' x 9' | ||
| Third Level | Bedroom | 9'11'' x 9'4'' | ||
| Third Level | Bedroom | 10'5'' x 9'0'' | ||
| Third Level | Primary Bedroom | 11'6'' x 9'7'' | ||
| Upper Level | Den | 9'0'' x 4'0'' |
https://www.realtor.ca/real-estate/27766689/1121-cooke-boulevard-unit-26-burlington
