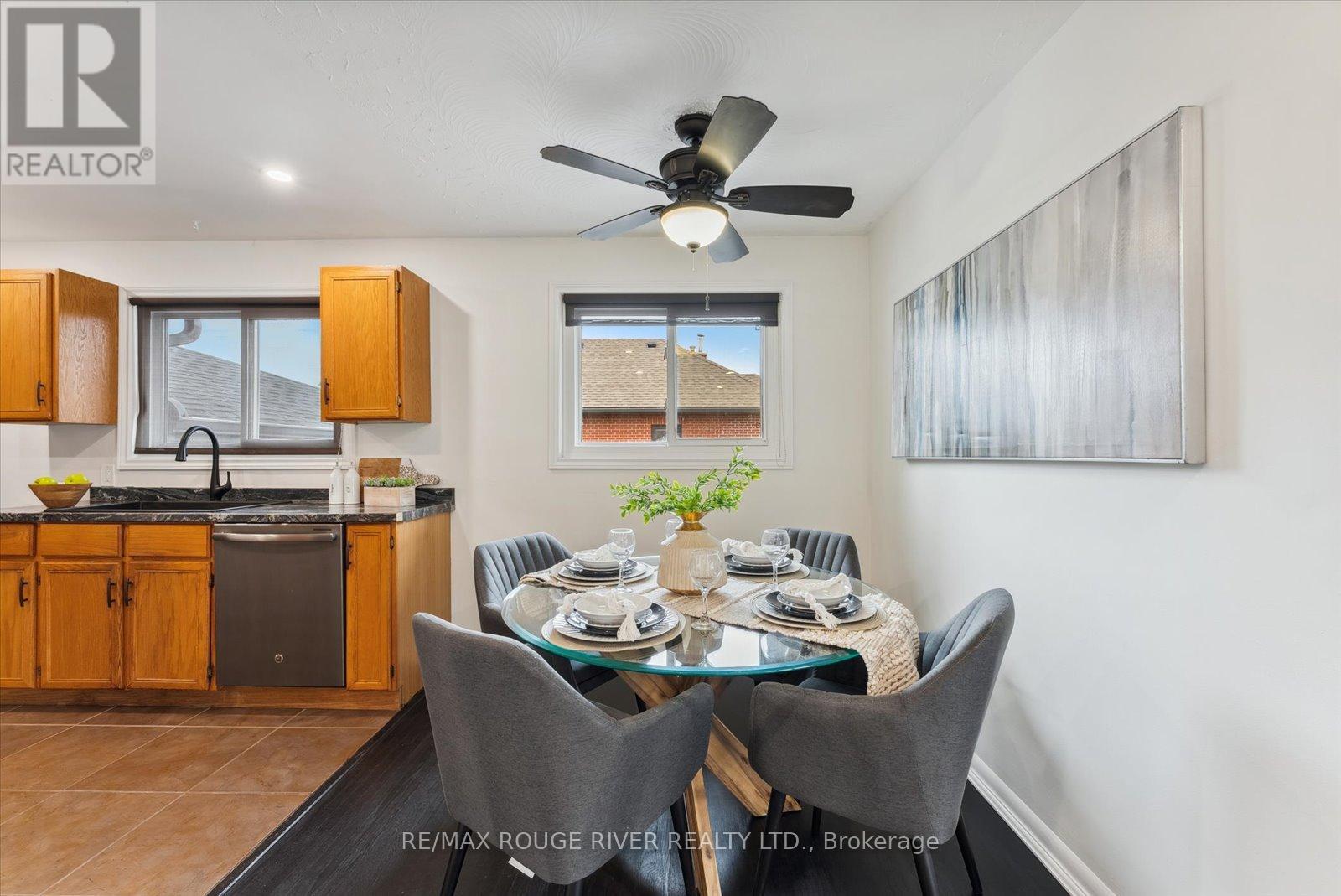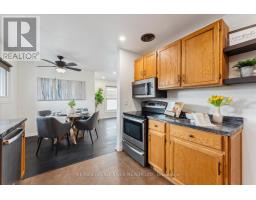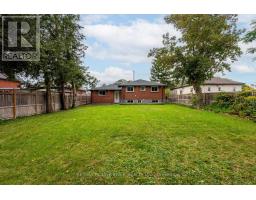3 Bedroom
1 Bathroom
Bungalow
Central Air Conditioning
Forced Air
$2,800 Monthly
Spacious 3-Bedroom Bungalow with Modern Amenities in Whitby - Welcome to this beautifully maintained main floor unit, offering a bright and airy living space perfect for families or professionals. This 3-bedroom unit boasts large windows throughout, filling the space with natural light. The updated 4-piece bathroom features modern finishes, and elegant 6-panel colonial doors add timeless charm to the home. The hardwood floors have been refinished to create a warm and inviting atmosphere. The kitchen is a chefs dream, complete with stainless steel appliances, a farmhouse sink, and ample cabinetry. A full washer and dryer are conveniently located in the kitchen area for easy access. Pot lights and ceiling fans throughout ensure a comfortable environment year-round. Enjoy the oversized fully fenced backyard, ideal for outdoor activities and relaxation, enhanced by soffit lighting for evening enjoyment. The location provides easy access to public transit, shopping, parks, and the local recreation center. Don't miss this opportunity to live in a vibrant neighborhood with all the comforts of home! **** EXTRAS **** Ten Minutes Walk To Whitby GO | Minutes Away From Highway 401 | Restaurants Within Minutes | One Driveway Parking Space (id:47351)
Property Details
|
MLS® Number
|
E11896423 |
|
Property Type
|
Single Family |
|
Community Name
|
Downtown Whitby |
|
AmenitiesNearBy
|
Park, Public Transit, Schools |
|
Features
|
Carpet Free |
|
ParkingSpaceTotal
|
1 |
Building
|
BathroomTotal
|
1 |
|
BedroomsAboveGround
|
3 |
|
BedroomsTotal
|
3 |
|
Appliances
|
Dishwasher, Dryer, Refrigerator, Stove, Washer, Window Coverings |
|
ArchitecturalStyle
|
Bungalow |
|
BasementFeatures
|
Apartment In Basement |
|
BasementType
|
N/a |
|
ConstructionStyleAttachment
|
Detached |
|
CoolingType
|
Central Air Conditioning |
|
ExteriorFinish
|
Brick |
|
FlooringType
|
Hardwood |
|
HeatingFuel
|
Natural Gas |
|
HeatingType
|
Forced Air |
|
StoriesTotal
|
1 |
|
Type
|
House |
|
UtilityWater
|
Municipal Water |
Parking
Land
|
Acreage
|
No |
|
LandAmenities
|
Park, Public Transit, Schools |
|
Sewer
|
Sanitary Sewer |
Rooms
| Level |
Type |
Length |
Width |
Dimensions |
|
Main Level |
Living Room |
5.08 m |
3.94 m |
5.08 m x 3.94 m |
|
Main Level |
Kitchen |
3.61 m |
3.05 m |
3.61 m x 3.05 m |
|
Main Level |
Dining Room |
2.34 m |
2.34 m |
2.34 m x 2.34 m |
|
Main Level |
Primary Bedroom |
4.01 m |
3.35 m |
4.01 m x 3.35 m |
|
Main Level |
Bedroom 2 |
3.33 m |
3 m |
3.33 m x 3 m |
|
Main Level |
Bedroom 3 |
3.25 m |
2.79 m |
3.25 m x 2.79 m |
https://www.realtor.ca/real-estate/27745580/1121-brock-street-s-whitby-downtown-whitby-downtown-whitby














































